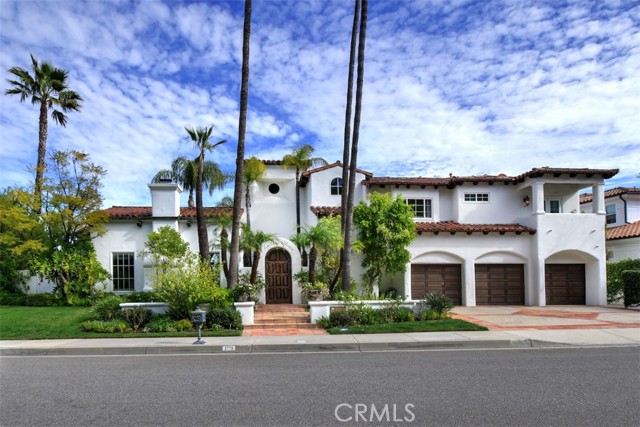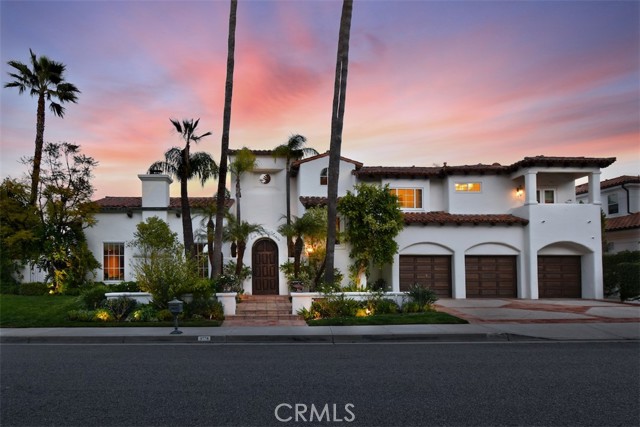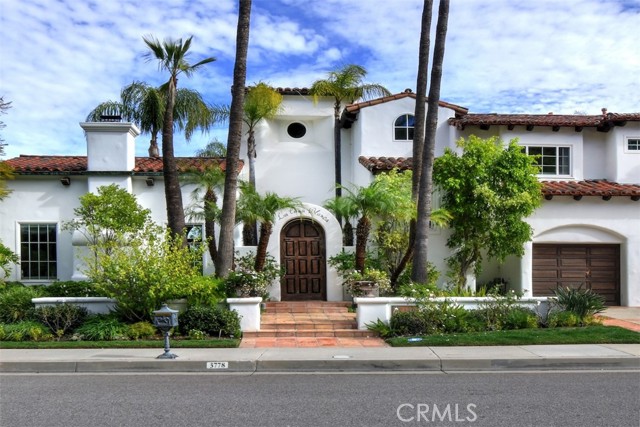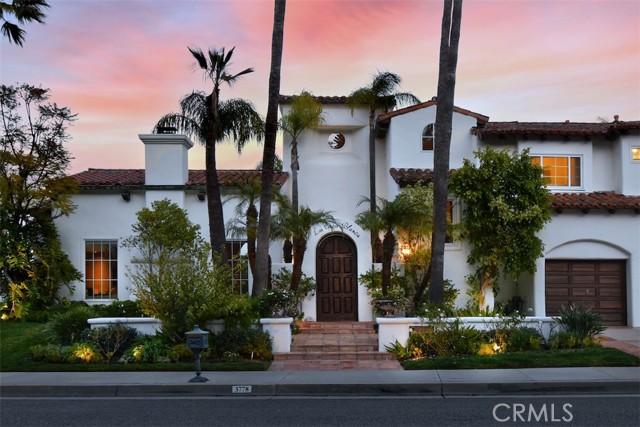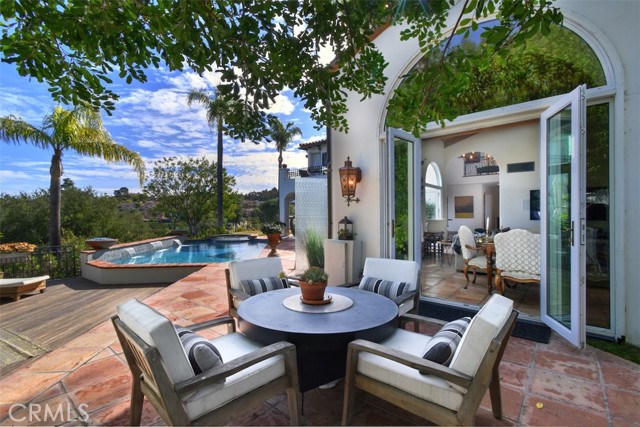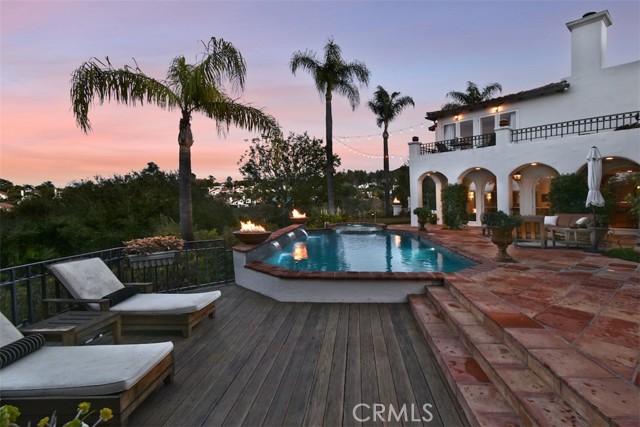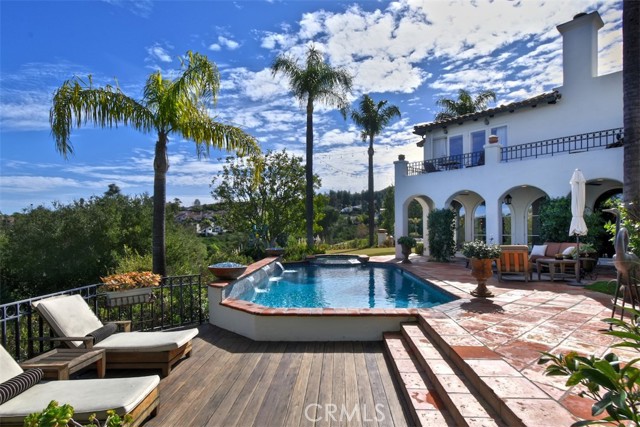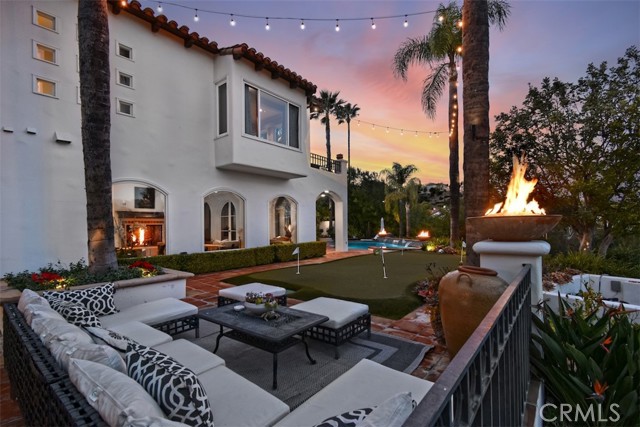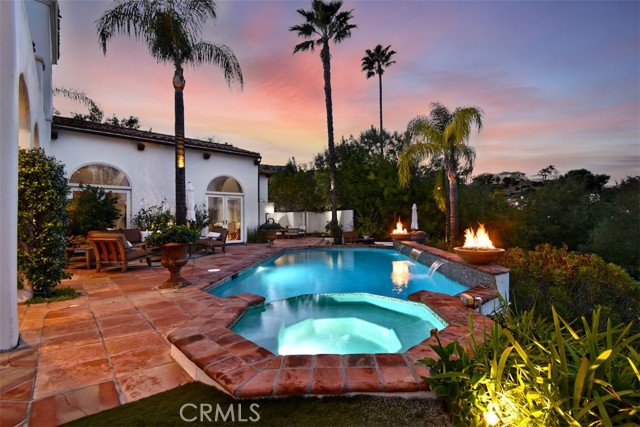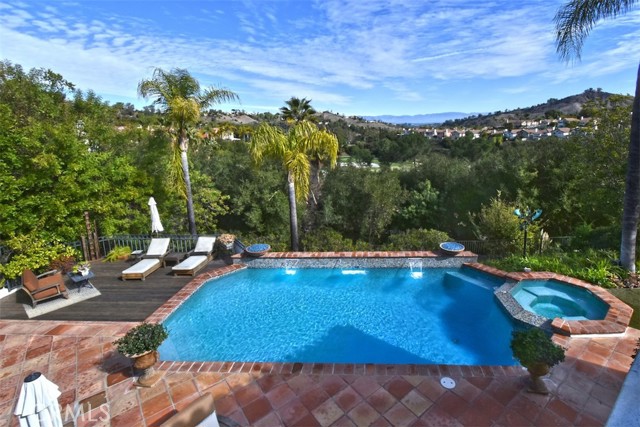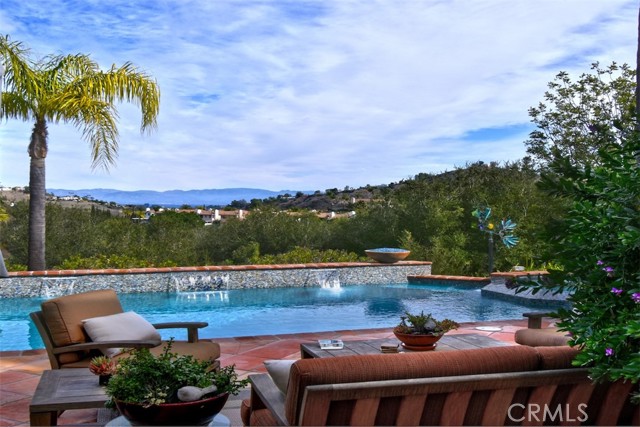3778 Avenida Callada, Calabasas, CA 91302
- MLS#: SR25020642 ( Single Family Residence )
- Street Address: 3778 Avenida Callada
- Viewed: 1
- Price: $4,200,000
- Price sqft: $728
- Waterfront: Yes
- Wateraccess: Yes
- Year Built: 1991
- Bldg sqft: 5772
- Bedrooms: 5
- Total Baths: 6
- Full Baths: 6
- Garage / Parking Spaces: 3
- Days On Market: 17
- Additional Information
- County: LOS ANGELES
- City: Calabasas
- Zipcode: 91302
- District: Las Virgenes
- Provided by: Coldwell Banker Realty
- Contact: Michael Michael

- DMCA Notice
-
DescriptionStep into a secure, private courtyard tucked away from the outside world, enclosed for ultimate privacy. This serene retreat leads to a stunning glass door entry, unveiling a grand foyer where Montecito elegance meets Calabasas sophistication. Inside, the dramatic living room captivates with a soaring vaulted plank ceiling, a custom fireplace adorned with decorative rivets, and charming window seats that invite relaxation. Built in speakers and integrated smart home technology provide seamless control of lighting, climate, and entertainment, blending luxury with modern convenience. The formal dining room, complete with its own fireplace, sets the stage for elegant gatherings, while the spacious family room offers effortless indoor outdoor living. Featuring a cozy fireplace, direct access to the outdoors, and a complete bar, this inviting space is designed for both relaxation and entertaining.At the heart of the home is a magnificent eat in kitchen, a true chefs dream. A large marble topped center island with a vegetable sink serves as the focal point, complemented by granite counters and top of the line appliances ,Viking Range ,3 ovens,2 Dishwashers,2 warmers and 2 sinks. A walk in pantry and a well appointed butlers pantry provide ample storage and convenience, making this kitchen as functional as it is stunning. The luxurious master suite is a private sanctuary, boasting generous proportions and thoughtful design. His and hers closets offer ample storage, while a convenient kitchen area adds an extra touch of comfort. A raised hearth fireplace enhances the cozy ambiance, and the private patio provides the perfect space to sit and enjoy breathtaking views. The spa like master bath is a true retreat, featuring a soaking tub that overlooks the stunning scenery, a steam shower, and a relaxing sauna, creating the ultimate space for relaxation and rejuvenation..Each of the additional bedrooms is ensuite, offering privacy and comfort with beautifully appointed bathrooms, ensuring a luxurious experience for family and guests alike.The backyard lacks nothingan entertainers paradise with breathtaking views. A built in BBQ station makes outdoor dining effortless, while a tranquil fountain adds to the serene ambiance. Overlooking the lush greens of the golf course, this outdoor retreat features a vegetable garden, a putting green for golf enthusiasts, and a sparkling pool and spa, all positioned to take full advantage of the amazing view."
Property Location and Similar Properties
Contact Patrick Adams
Schedule A Showing
Features
Appliances
- 6 Burner Stove
- Barbecue
- Built-In Range
- Dishwasher
- Double Oven
- Disposal
- Gas Range
- Gas Water Heater
- Indoor Grill
- Ice Maker
- Microwave
- Range Hood
- Refrigerator
- Self Cleaning Oven
- Vented Exhaust Fan
- Water Line to Refrigerator
Architectural Style
- Custom Built
- Spanish
Assessments
- Unknown
Association Amenities
- Tennis Court(s)
- Guard
- Controlled Access
Association Fee
- 280.00
Association Fee2
- 337.87
Association Fee2 Frequency
- Annually
Association Fee Frequency
- Monthly
Builder Model
- custom
Builder Name
- Syd Dinow
Commoninterest
- None
Common Walls
- No Common Walls
Cooling
- Central Air
- Dual
Country
- US
Eating Area
- Breakfast Counter / Bar
- Family Kitchen
- In Kitchen
Entry Location
- sweet
Fireplace Features
- Family Room
- Primary Bedroom
- Outside
- Gas Starter
- Wood Burning
- Fire Pit
- Great Room
Flooring
- Carpet
- See Remarks
- Stone
Garage Spaces
- 3.00
Heating
- Central
Interior Features
- Balcony
- Bar
- Beamed Ceilings
- Block Walls
- Built-in Features
- Cathedral Ceiling(s)
- Ceiling Fan(s)
- Ceramic Counters
- Crown Molding
- Granite Counters
- High Ceilings
- Home Automation System
- Intercom
- Living Room Deck Attached
- Open Floorplan
- Pantry
- Recessed Lighting
- Stone Counters
- Sunken Living Room
- Two Story Ceilings
- Wet Bar
- Wired for Sound
Laundry Features
- Dryer Included
- Individual Room
- Laundry Chute
- Washer Included
Levels
- Two
Living Area Source
- Assessor
Lockboxtype
- None
Lot Dimensions Source
- Assessor
Lot Features
- Corner Lot
- Front Yard
- Garden
- Landscaped
- Irregular Lot
- On Golf Course
- Sprinkler System
Parcel Number
- 2069063007
Parking Features
- Direct Garage Access
- Driveway - Brick
- Paved
- Garage Faces Front
- Garage - Three Door
- Garage Door Opener
Patio And Porch Features
- Patio
- Rear Porch
Pool Features
- Private
- Heated
- Gas Heat
- In Ground
- Waterfall
Postalcodeplus4
- 3031
Property Type
- Single Family Residence
Property Condition
- Turnkey
Road Frontage Type
- Private Road
Road Surface Type
- Paved
Roof
- Spanish Tile
School District
- Las Virgenes
Security Features
- Carbon Monoxide Detector(s)
- Gated Community
- Gated with Guard
- Security System
- Smoke Detector(s)
Sewer
- Public Sewer
Spa Features
- In Ground
View
- City Lights
- Hills
- Mountain(s)
- Neighborhood
- Valley
Water Source
- Public
Year Built
- 1991
Year Built Source
- Assessor
Zoning
- LCC2*
