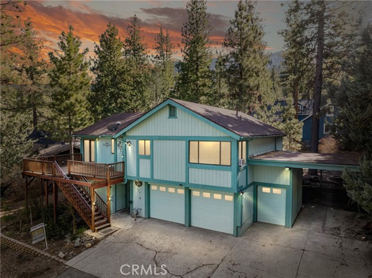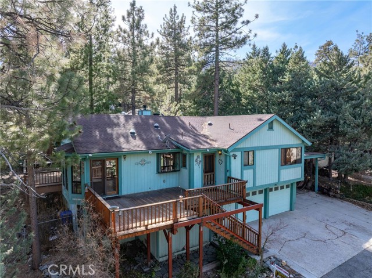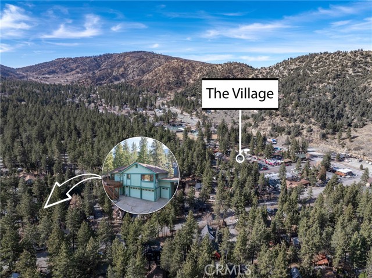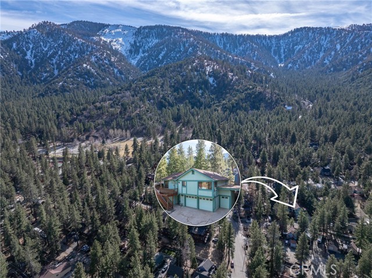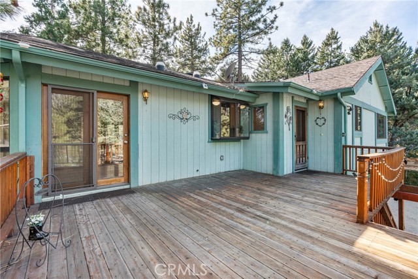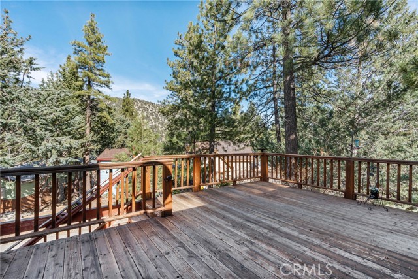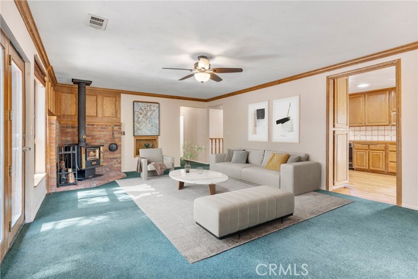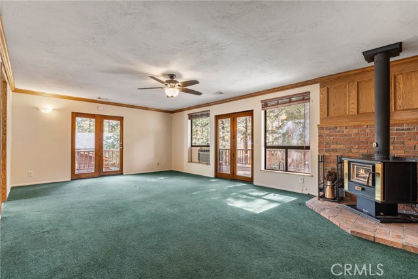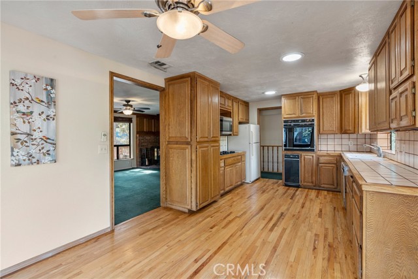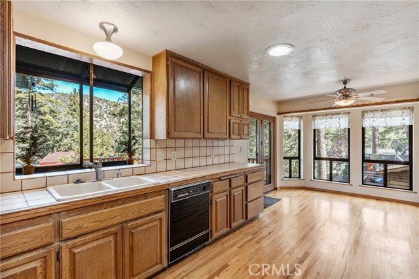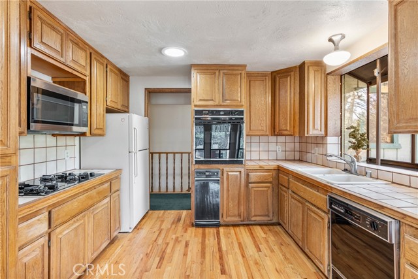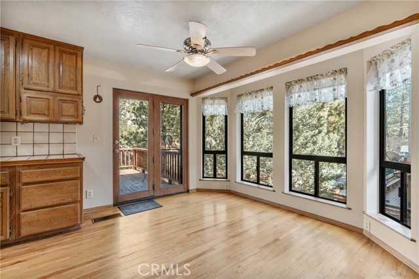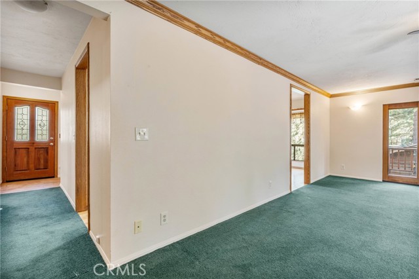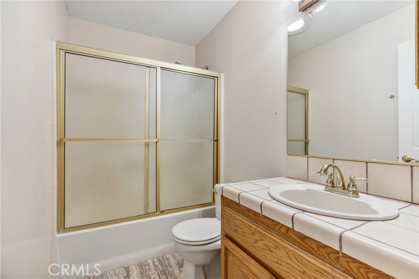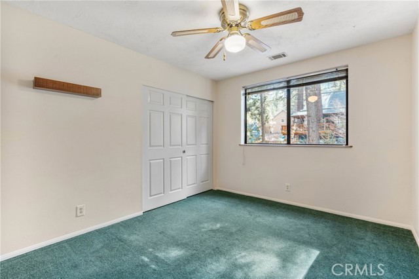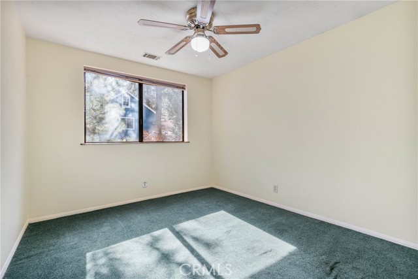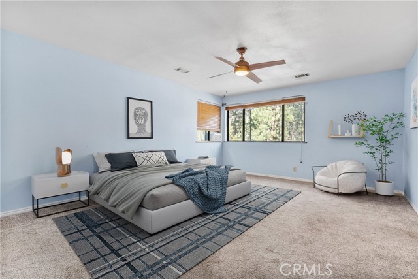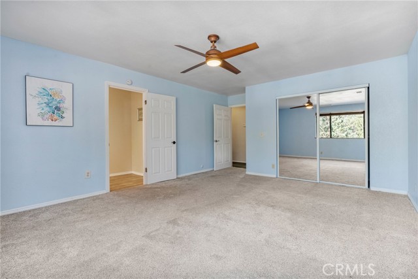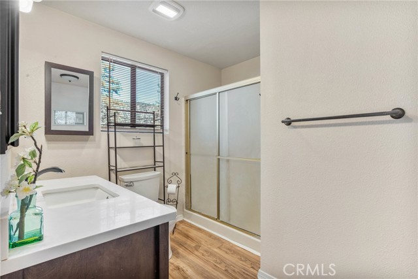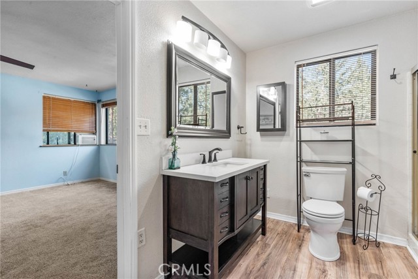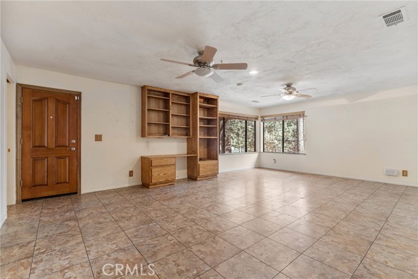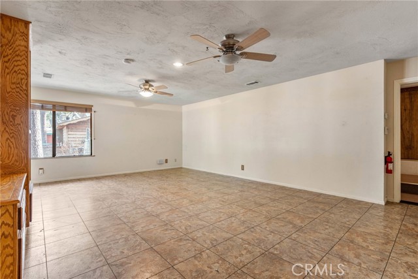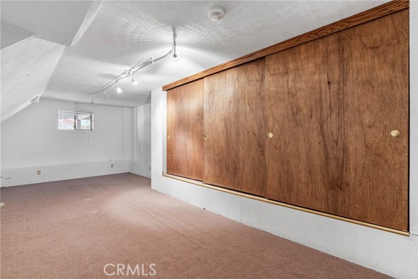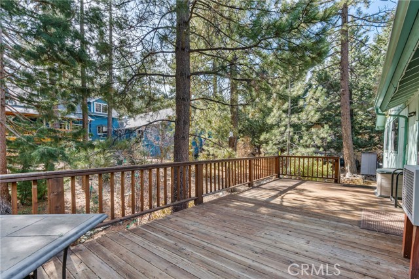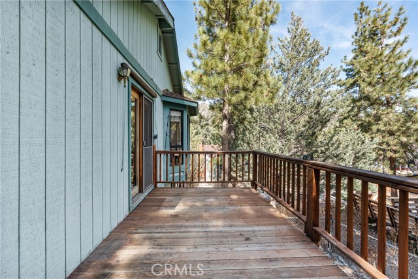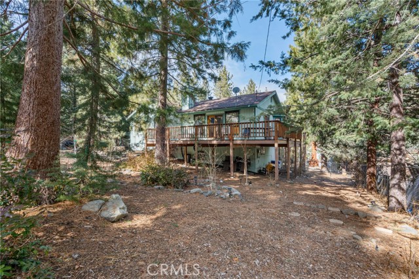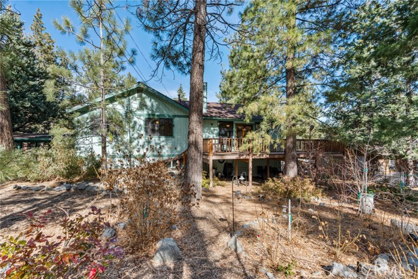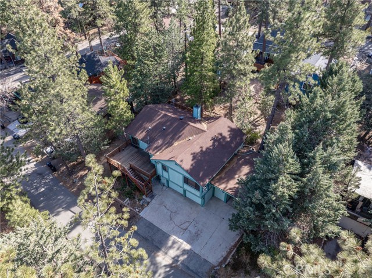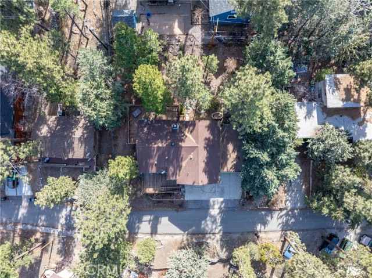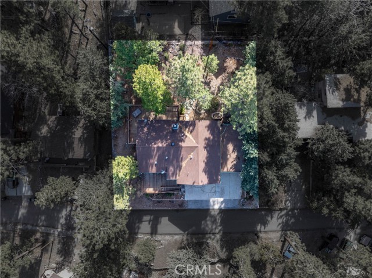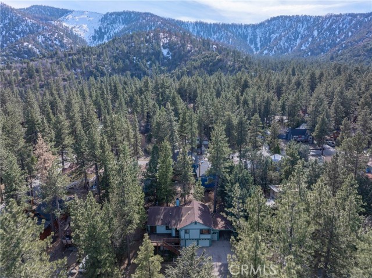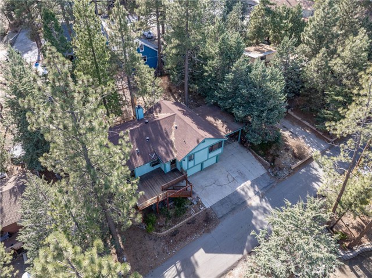1235 Lark Road, Wrightwood, CA 92397
- MLS#: HD25030014 ( Single Family Residence )
- Street Address: 1235 Lark Road
- Viewed: 6
- Price: $525,000
- Price sqft: $284
- Waterfront: No
- Year Built: 1987
- Bldg sqft: 1848
- Bedrooms: 4
- Total Baths: 3
- Full Baths: 2
- 1/2 Baths: 1
- Garage / Parking Spaces: 10
- Days On Market: 75
- Additional Information
- County: SAN BERNARDINO
- City: Wrightwood
- Zipcode: 92397
- District: Snowline Joint Unified
- Elementary School: WRIGHT
- High School: SERRAN
- Provided by: Country Life Realty
- Contact: Curtis Curtis

- DMCA Notice
-
DescriptionCOMING SOON!! SHOWINGS START 2/21/25....Bird street location in the heart of Wrightwood! Check out this 4 bedroom, 3 bathroom home on a large 10,000 square foot lot that's just steps to the village, Wrightwood Country Club and fantastic hiking trails! Have a few toys you need to park? We got ya covered! A large 2 car garage, third golf cart garage (both with automatic openers) and 45 foot RV carport (partially covered) makes parking and storage a breeze! This home offers two possible entrances, dual thermostats and heaters...one down below and one up top for easy access and options for mixed families. The main living area above features 3 bedrooms, large living room with slider access to the backyard and wood burning stove with blower, a beautiful dining area with bay windows and lots of morning light from the East! The dining and kitchen area are easily accessible from the french doors out to the front deck. Indoor and outdoor access are abundant in this lovely property! Down the hall to your full bathroom, 2 large bedrooms with windows facing the rear yard, and large master suite with plenty of room for Cal king and full bathroom to boot! Downstairs, another bedroom and large family room/den and additional 1/2 bathroom are convenient and add room to roam. Direct garage access from the lower level, and a large laundry room and storage area add practicality and function. Additional storage is located just off the lower level entry as well, equipped with peg board and shelving. The fully fenced backyard is like a park, checkered with native pines, lilacs and other mountain hardy perennials. The large side and rear deck lend itself to relaxing and soaking it all in. Additional storage shed in the back just adds depth to storage capabilities. Put this one on the list to see in picturesque Wrightwood!
Property Location and Similar Properties
Contact Patrick Adams
Schedule A Showing
Features
Accessibility Features
- 36 Inch Or More Wide Halls
Appliances
- Electric Range
- Disposal
- Gas Oven
- Gas Water Heater
- Water Heater
Architectural Style
- Craftsman
Assessments
- Unknown
Association Fee
- 0.00
Below Grade Finished Area
- 0.00
Carport Spaces
- 1.00
Commoninterest
- None
Common Walls
- No Common Walls
Construction Materials
- Drywall Walls
- Wood Siding
Cooling
- Wall/Window Unit(s)
Country
- US
Days On Market
- 35
Direction Faces
- North
Eating Area
- Dining Room
- Country Kitchen
Electric
- Standard
Elementary School
- WRIGHT
Elementaryschool
- Wrightwood
Elevation
- 6125
Fencing
- Chain Link
Fireplace Features
- Living Room
- Wood Burning
- Blower Fan
Flooring
- Carpet
Foundation Details
- Block
Garage Spaces
- 3.00
Heating
- Central
High School
- SERRAN
Highschool
- Serrano
Interior Features
- Living Room Deck Attached
- Stair Climber
- Tile Counters
Laundry Features
- Gas Dryer Hookup
- In Garage
- Washer Hookup
Levels
- Two
Living Area Source
- Assessor
Lockboxtype
- Supra
Lot Dimensions Source
- Assessor
Lot Features
- Lot 10000-19999 Sqft
- Up Slope from Street
Other Structures
- Workshop
Parcel Number
- 0355158050000
Parking Features
- Carport
- Garage Faces Front
- Garage - Three Door
- Golf Cart Garage
- On Site
- Oversized
- RV Access/Parking
- RV Covered
- Workshop in Garage
Patio And Porch Features
- Deck
- Patio
- Wood
Pool Features
- None
Property Type
- Single Family Residence
Roof
- Composition
Rvparkingdimensions
- 50 X 25
School District
- Snowline Joint Unified
Security Features
- Carbon Monoxide Detector(s)
- Smoke Detector(s)
Sewer
- Conventional Septic
Spa Features
- None
Uncovered Spaces
- 6.00
Utilities
- Cable Available
- Electricity Connected
- Natural Gas Connected
- Phone Available
- Water Connected
View
- Mountain(s)
- Neighborhood
- Trees/Woods
Water Source
- Private
Window Features
- Double Pane Windows
Year Built
- 1987
Year Built Source
- Assessor
Zoning
- RS
