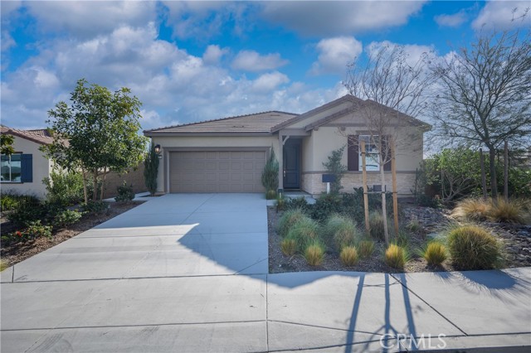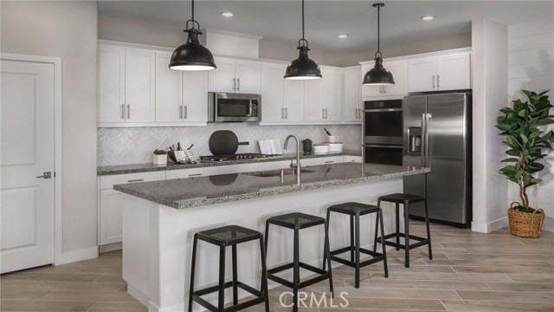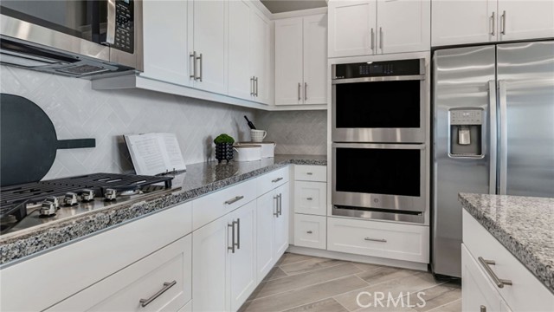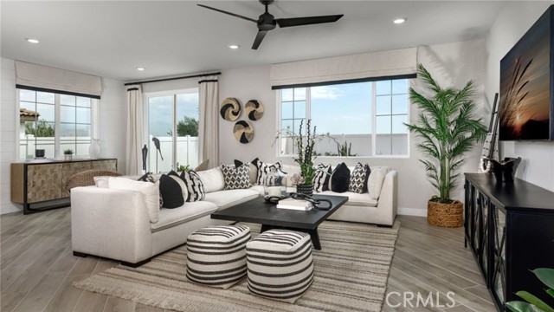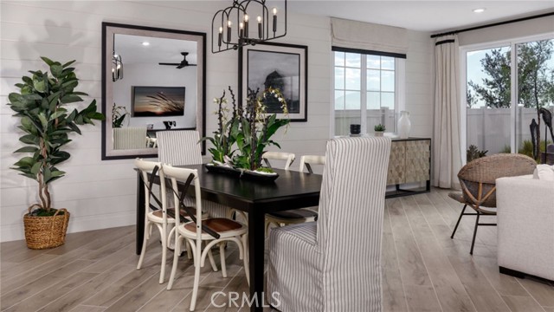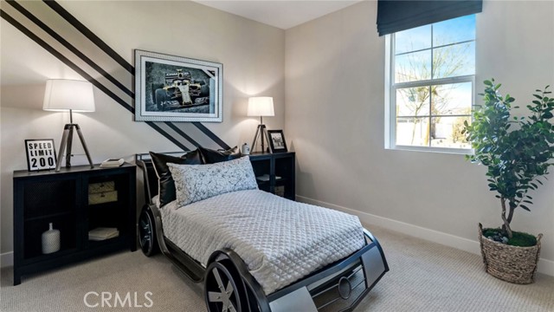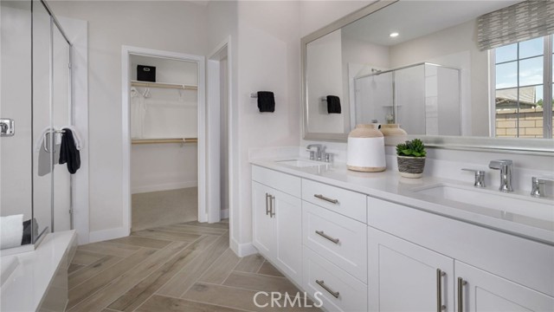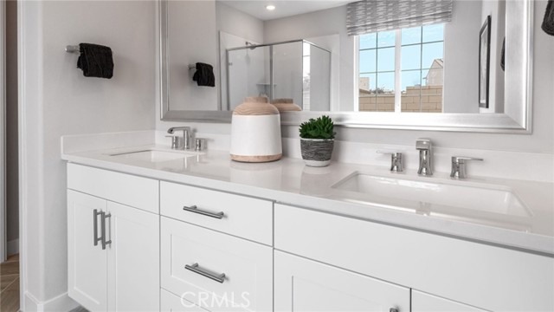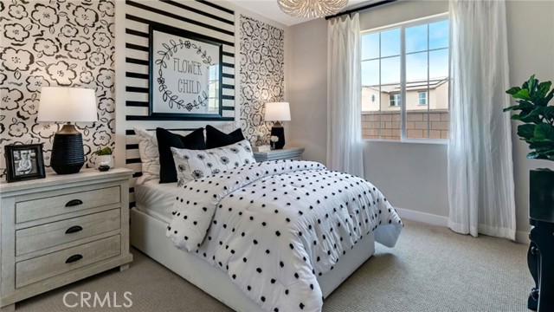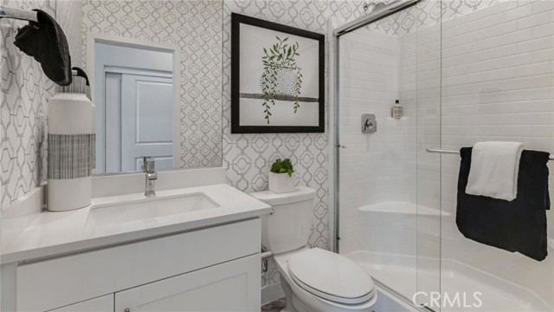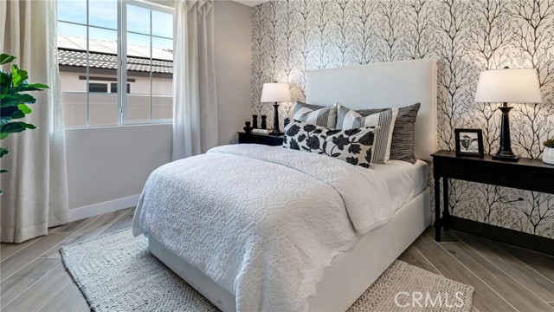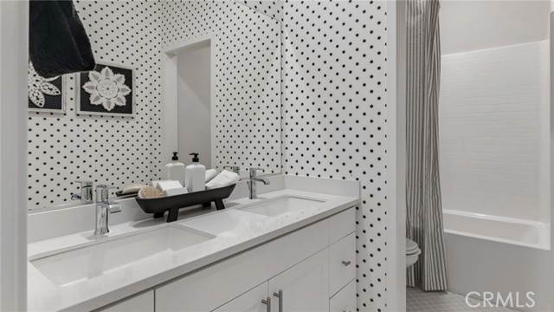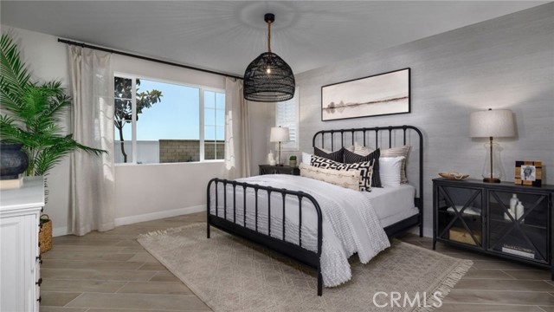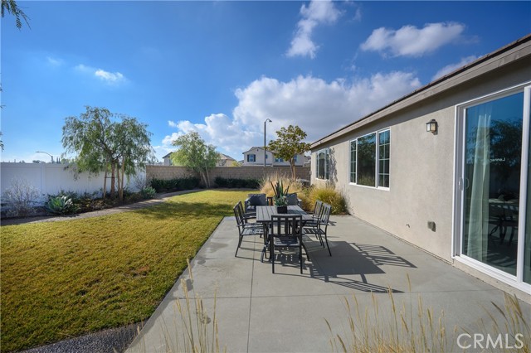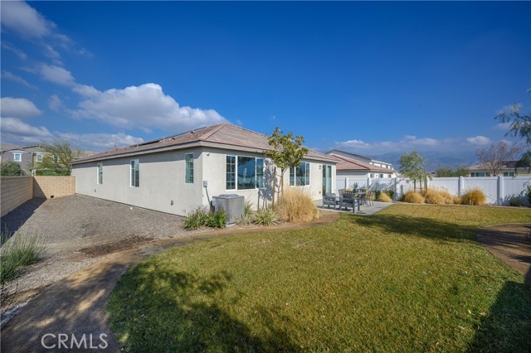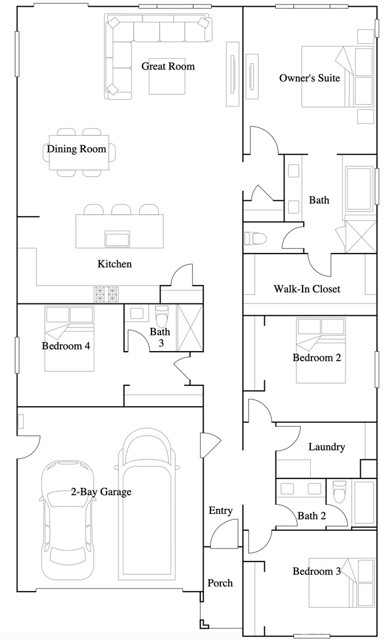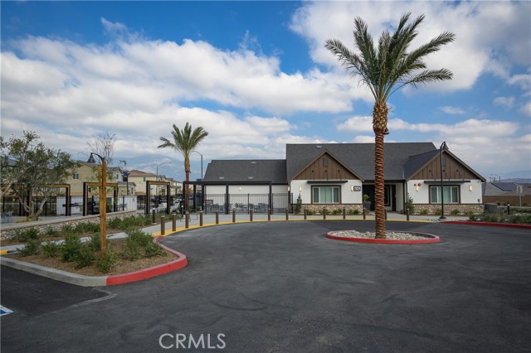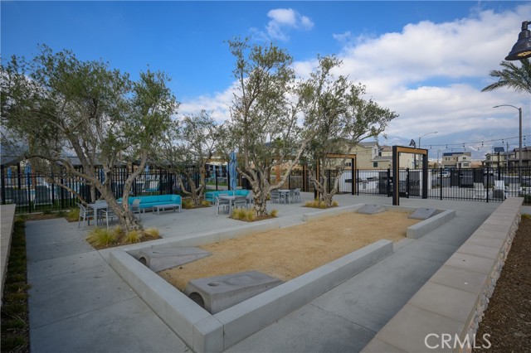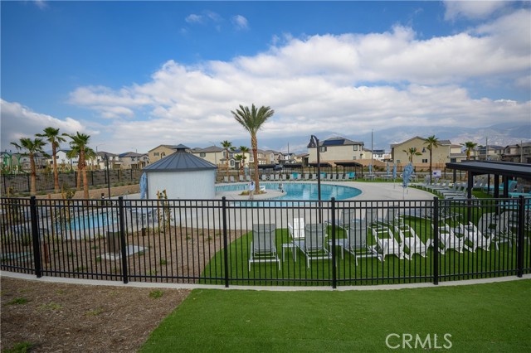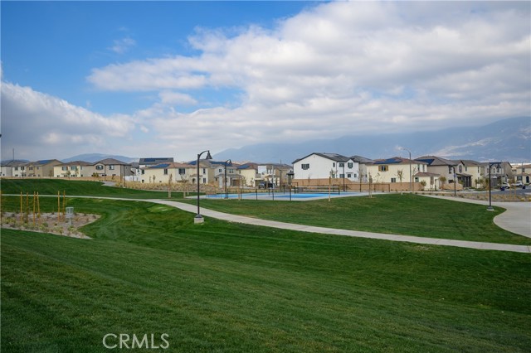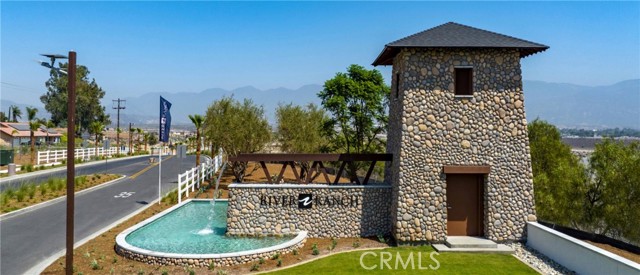527 Finch Drive, Rialto, CA 92377
- MLS#: SW25030147 ( Single Family Residence )
- Street Address: 527 Finch Drive
- Viewed: 3
- Price: $745,000
- Price sqft: $333
- Waterfront: Yes
- Wateraccess: Yes
- Year Built: 2022
- Bldg sqft: 2238
- Bedrooms: 4
- Total Baths: 3
- Full Baths: 3
- Garage / Parking Spaces: 2
- Days On Market: 16
- Additional Information
- County: SAN BERNARDINO
- City: Rialto
- Zipcode: 92377
- District: Rialto Unified
- Provided by: Century 21 Masters
- Contact: Karen Karen

- DMCA Notice
-
DescriptionMODEL HOME! This is the Residence 3 Summerbrooke Model Home at the River Ranch Community built by Lennar. The home includes custom design features throughout the home, including upgraded flooring. The Great Room, kitchen and dining room are arranged among a convenient and contemporary open floorplan in this LENNAR single level home, making multitasking simple. Four bedrooms offer ample space for the whole family, with an owners suite at the back for privacy and three secondary bedrooms situated near the entry. One of the secondary bedrooms includes an en suite bathroom, great for overnight guests. Summerbrooke is a collection of new LENNAR single family homes for sale at the River Ranch masterplan in Rialto, CA. Residents enjoy a recreation center with a pool, plus onsite parks and trails for outdoor enjoyment. Shopping at Renaissance Marketplace is just moments away, and the Shandin Hills Golf Club is close to the community. Easy access to I 210, I 215 and I 15 make commuting simple.
Property Location and Similar Properties
Contact Patrick Adams
Schedule A Showing
Features
Appliances
- Built-In Range
- Dishwasher
- Double Oven
- Disposal
- Microwave
Assessments
- CFD/Mello-Roos
Association Amenities
- Pool
- Spa/Hot Tub
- Barbecue
- Picnic Area
- Playground
- Dog Park
- Sport Court
- Clubhouse
Association Fee
- 280.00
Association Fee Frequency
- Monthly
Builder Name
- LENNAR
Commoninterest
- None
Common Walls
- No Common Walls
Construction Materials
- Frame
- Stucco
Cooling
- Central Air
Country
- US
Eating Area
- Breakfast Counter / Bar
- Dining Room
Exclusions
- Washer
- Dryer
- Refrigerator
- Model Home Furniture
Fencing
- Block
- Vinyl
Fireplace Features
- None
Flooring
- Carpet
- Tile
Foundation Details
- Slab
Garage Spaces
- 2.00
Green Energy Generation
- Solar
Heating
- Central
Interior Features
- Granite Counters
- Open Floorplan
- Pantry
- Recessed Lighting
Laundry Features
- Individual Room
- Inside
Levels
- One
Lockboxtype
- Supra
Lot Features
- Back Yard
- Front Yard
- Landscaped
- Lot 6500-9999
- Sprinkler System
Parcel Number
- 0264793190000
Parking Features
- Direct Garage Access
- Driveway
- Garage
Patio And Porch Features
- Concrete
- Patio
Pool Features
- Association
- In Ground
Property Type
- Single Family Residence
Property Condition
- Turnkey
Roof
- Tile
School District
- Rialto Unified
Security Features
- Carbon Monoxide Detector(s)
- Smoke Detector(s)
Sewer
- Public Sewer
Spa Features
- Association
- In Ground
Utilities
- Cable Connected
- Electricity Connected
- Natural Gas Connected
- Phone Connected
- Sewer Connected
- Underground Utilities
- Water Connected
View
- None
Water Source
- Public
Year Built
- 2022
Year Built Source
- Builder
