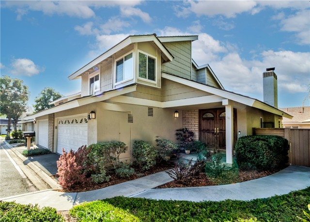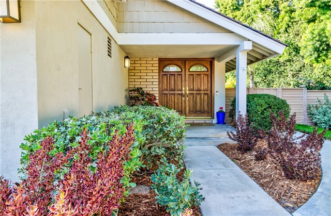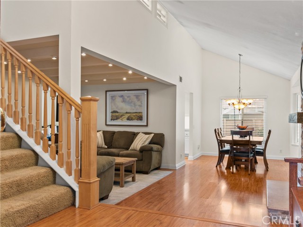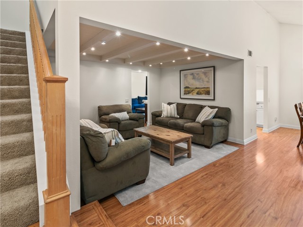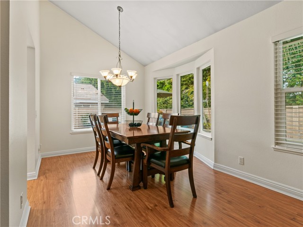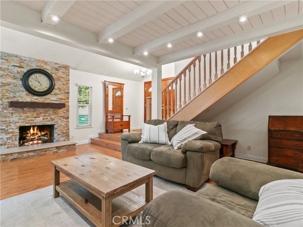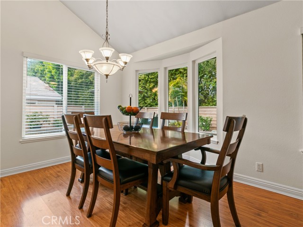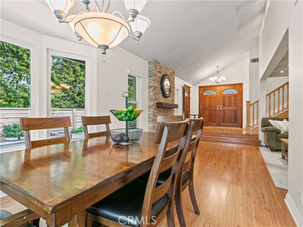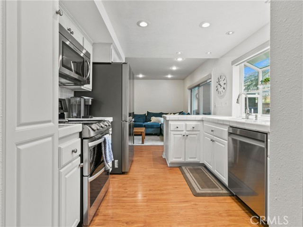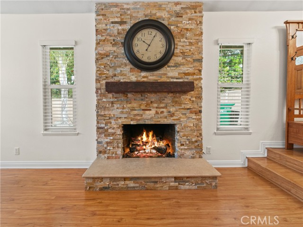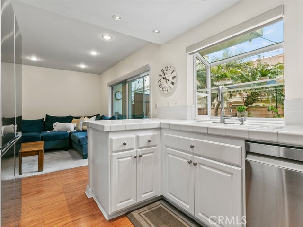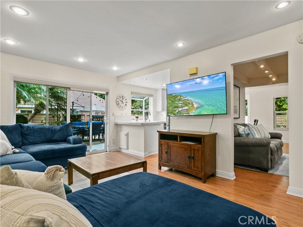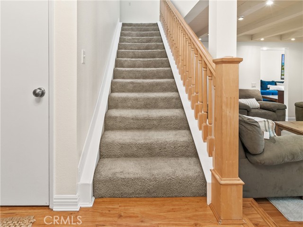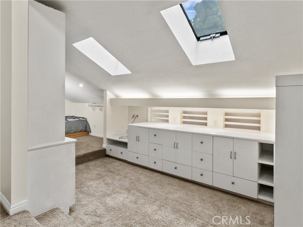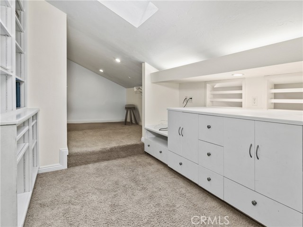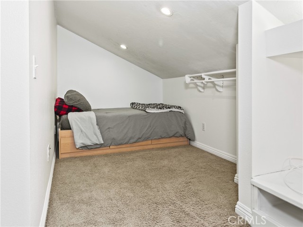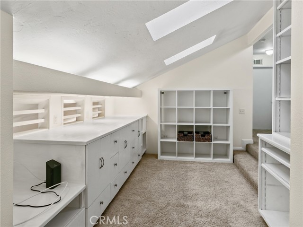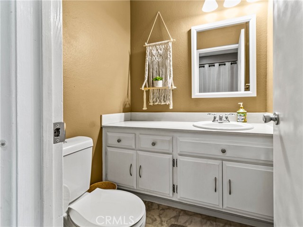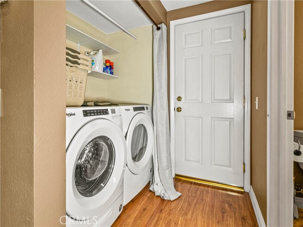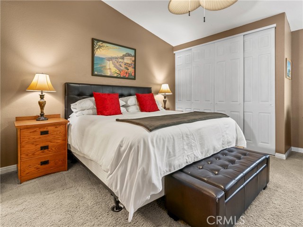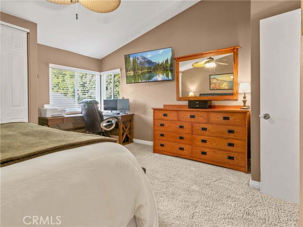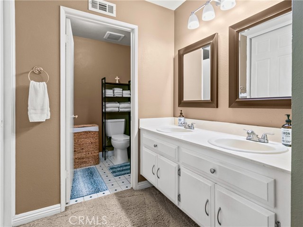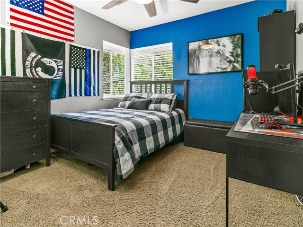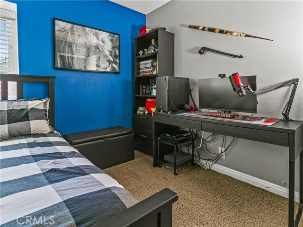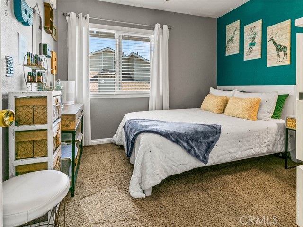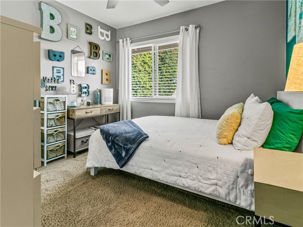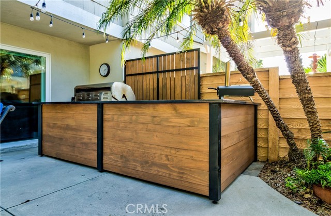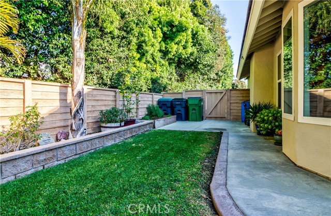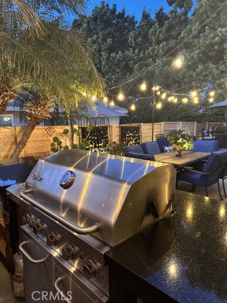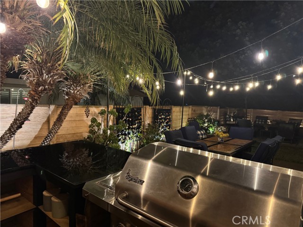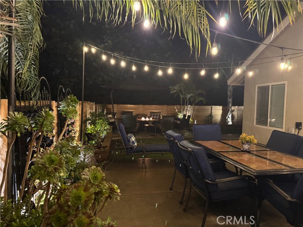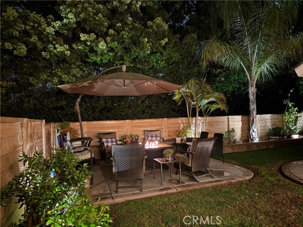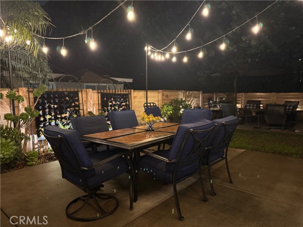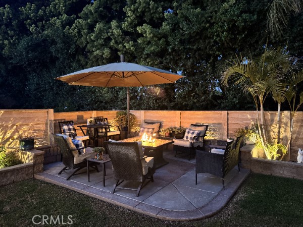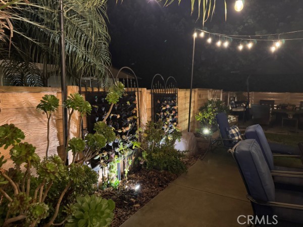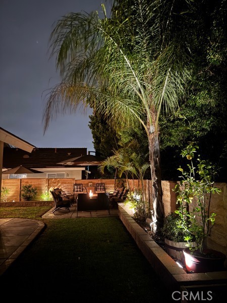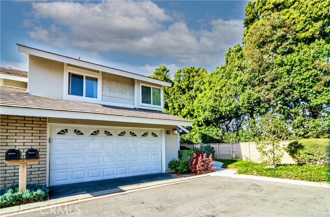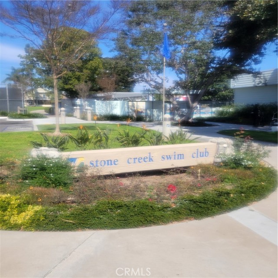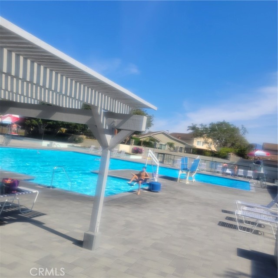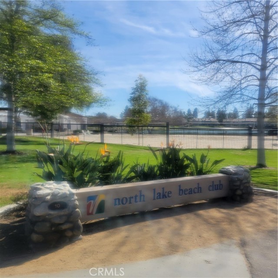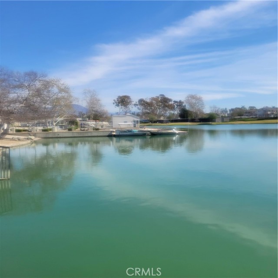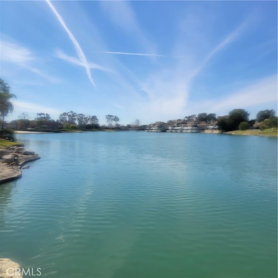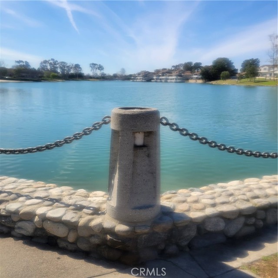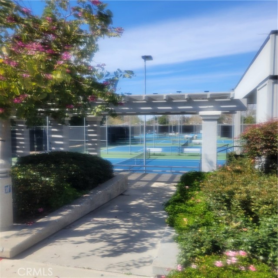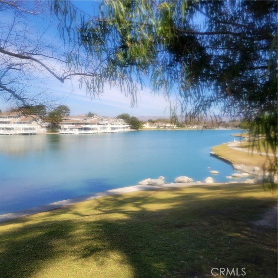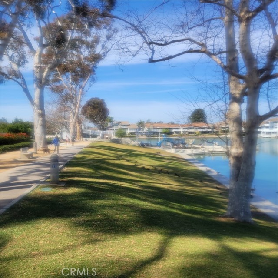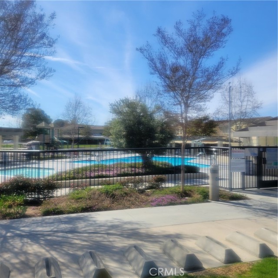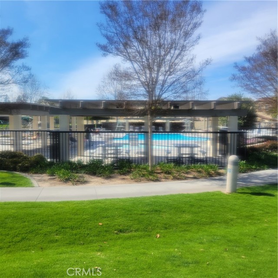49 Eagle Point, Irvine, CA 92604
- MLS#: OC25030335 ( Condominium )
- Street Address: 49 Eagle Point
- Viewed: 6
- Price: $1,249,000
- Price sqft: $683
- Waterfront: No
- Year Built: 1978
- Bldg sqft: 1830
- Bedrooms: 3
- Total Baths: 3
- Full Baths: 2
- 1/2 Baths: 1
- Garage / Parking Spaces: 2
- Days On Market: 112
- Additional Information
- County: ORANGE
- City: Irvine
- Zipcode: 92604
- Subdivision: Parkside (ps)
- Building: Parkside (ps)
- District: Irvine Unified
- Elementary School: EASTSH
- Middle School: LAKSID
- High School: WOODBR
- Provided by: Harvest Finance & Mortgage Inc
- Contact: Mark Mark

- DMCA Notice
-
DescriptionMove In Ready with Exceptional Outdoor Space and seller motivated to make a deal! Discover a rare opportunity in the sought after Parkside complex of Woodbridge. This beautifully upgraded condo, featuring over $200,000 in enhancements, is nestled in the heart of central Irvine. Ready to move in a rare opportunity with the largest back yard in this Parkside complex. Situated on a spacious, private corner lot, this home boasts an additional 200+ square feet with a custom designed loftideal for an office, playroom, or even a fourth bedroom. The interior showcases stunning wood floors, fresh paint, upgraded windows and blinds, and an updgraded staircase that adds elegance to the space. With custom windows and recessed lighting, the home is bright and inviting, exuding a brand new feel. The living area includes an upgraded stacked stone fireplace in the living room and built in bookcases in the loft, enhancing both beauty and functionality. The laundry area is conveniently located indoors, while all bedrooms feature generous closet space, including multiple walk ins and double closets in the master suite. Step outside to enjoy your spectacular backyard, which has been thoughtfully upgraded with a built in BBQ island, custom stone seating, a cozy fire pit, and an expansive dining area, all surrounded by custom hardscape with beautiful plants and palm trees. The yard includes automatic irrigation. This large outdoor area is perfect for entertaining. There's ample room for gatherings, play, and gardening, with added convenience from an outdoor storage area for trash cans. Located just a short walk from Woodbridge's premier children's pool and park, this home is priced to sell well below the average price per square foot of recently closed sales. The sellers are eager to consider all fair offers, so dont miss this incredible opportunity!
Property Location and Similar Properties
Contact Patrick Adams
Schedule A Showing
Features
Appliances
- Barbecue
- Built-In Range
- Dishwasher
- Microwave
Architectural Style
- Contemporary
Assessments
- None
Association Amenities
- Pickleball
- Pool
- Spa/Hot Tub
- Fire Pit
- Barbecue
- Outdoor Cooking Area
- Picnic Area
- Playground
- Dog Park
- Dock
- Tennis Court(s)
- Sport Court
- Other Courts
- Biking Trails
- Jogging Track
- Clubhouse
- Card Room
- Banquet Facilities
- Recreation Room
- Meeting Room
- Cable TV
- Electricity
- Gas
- Sewer
- Water
- Pet Rules
- Pets Permitted
- Guard
- Security
Association Fee
- 147.00
Association Fee2
- 360.00
Association Fee2 Frequency
- Monthly
Association Fee Frequency
- Monthly
Commoninterest
- Condominium
Common Walls
- 1 Common Wall
Construction Materials
- Stucco
Cooling
- Central Air
Country
- US
Days On Market
- 100
Door Features
- Sliding Doors
Eating Area
- Breakfast Counter / Bar
- Dining Room
Elementary School
- EASTSH
Elementaryschool
- Eastshore
Entry Location
- Front
Exclusions
- Refrigerator
Fireplace Features
- Living Room
Flooring
- Laminate
Foundation Details
- Slab
Garage Spaces
- 2.00
Heating
- Central
- Fireplace(s)
- Forced Air
High School
- WOODBR
Highschool
- Woodbridge
Inclusions
- Negotiable
Interior Features
- Beamed Ceilings
- Built-in Features
- Ceiling Fan(s)
- High Ceilings
- Recessed Lighting
Laundry Features
- Individual Room
- Inside
Levels
- Two
Living Area Source
- Appraiser
Lockboxversion
- Supra BT LE
Lot Features
- Corner Lot
- Cul-De-Sac
- Garden
- Landscaped
- Sprinklers Drip System
Middle School
- LAKSID
Middleorjuniorschool
- Lake Side
Parcel Number
- 93594014
Parking Features
- Assigned
- Garage
- Garage Faces Front
- Garage - Two Door
Patio And Porch Features
- Concrete
- Patio
- Patio Open
Pool Features
- Association
- Community
Property Type
- Condominium
Road Frontage Type
- City Street
Road Surface Type
- Paved
School District
- Irvine Unified
Sewer
- Public Sewer
Spa Features
- Association
- Community
Subdivision Name Other
- Parkside (PS)
Utilities
- Cable Connected
- Electricity Connected
- Natural Gas Connected
- Phone Connected
- Sewer Connected
- Water Connected
View
- None
Water Source
- Public
Year Built
- 1978
Year Built Source
- Estimated
