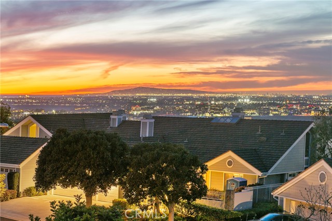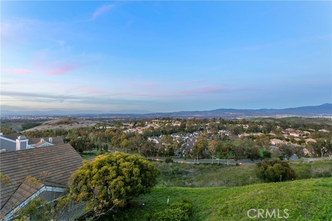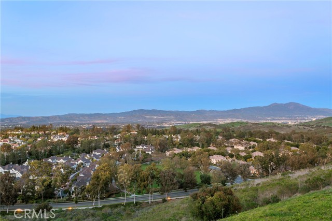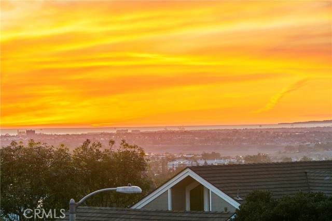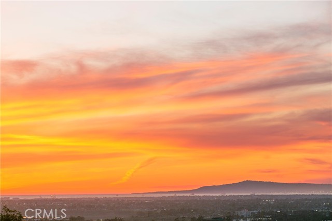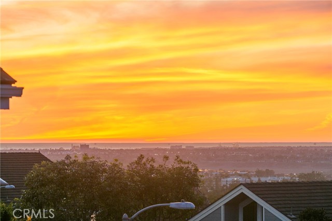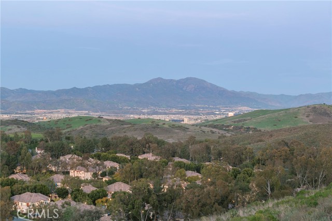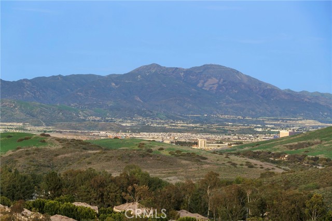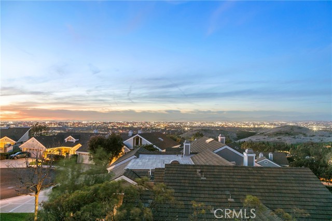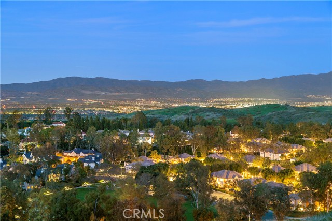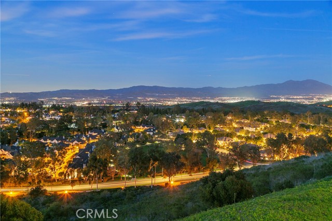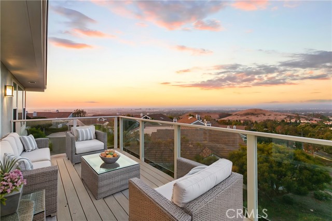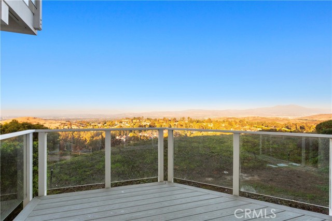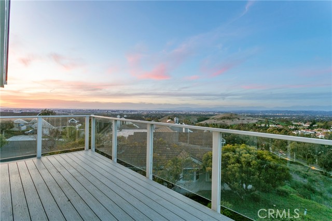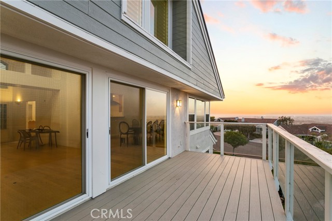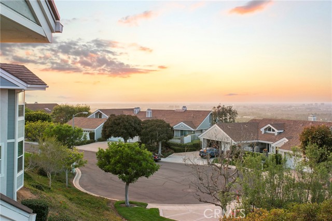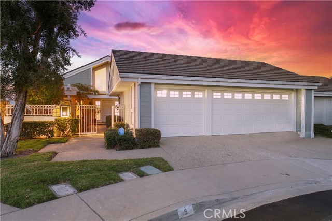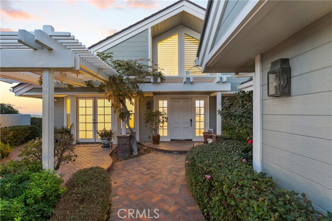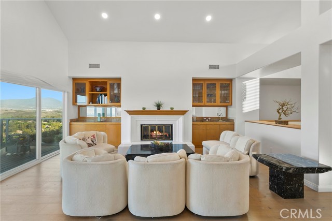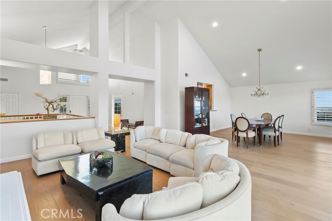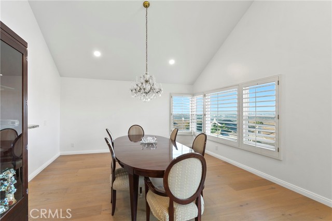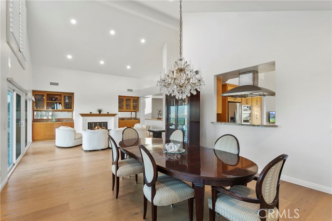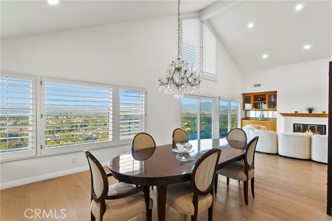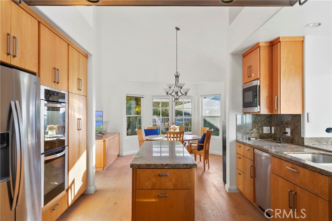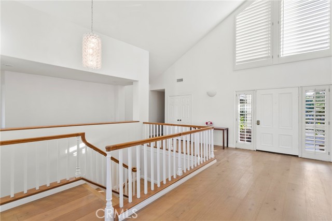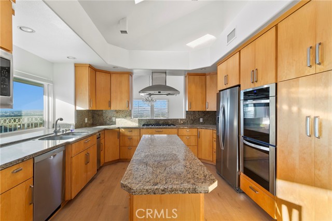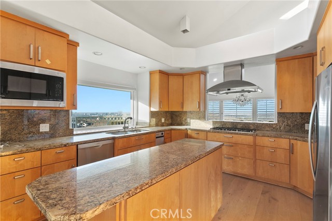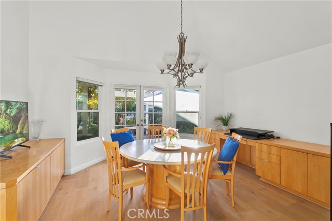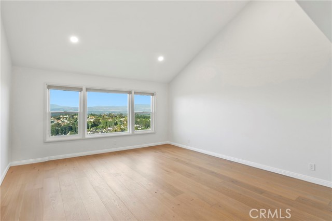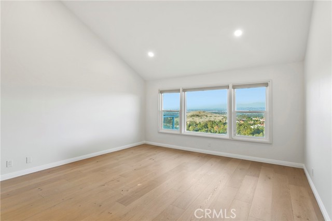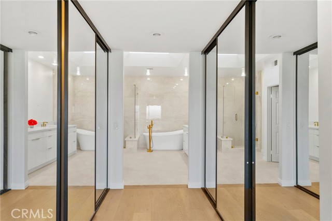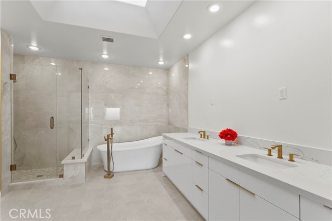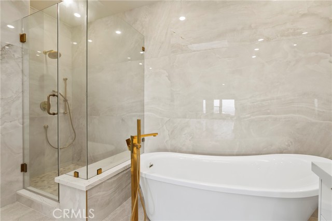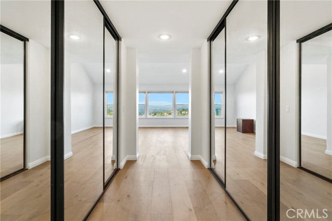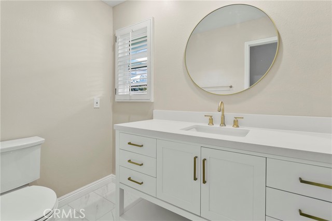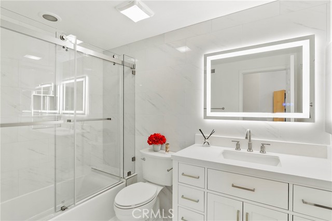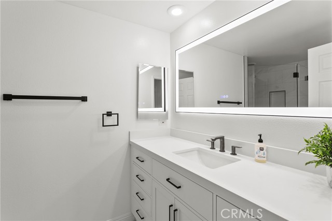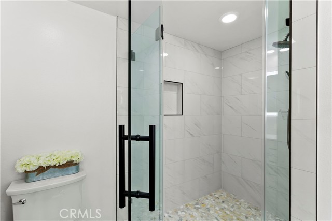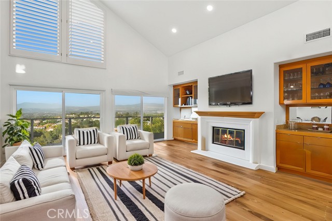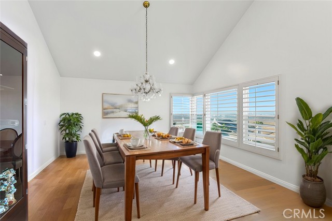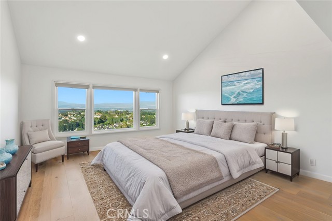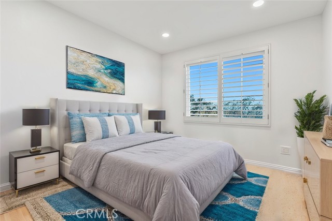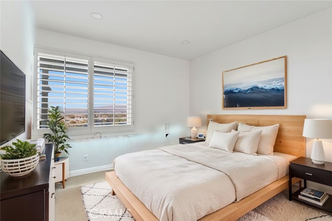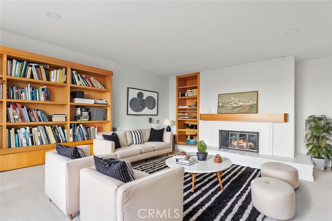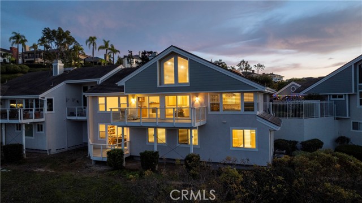5 Argo 73, Irvine, CA 92603
- MLS#: OC25030394 ( Condominium )
- Street Address: 5 Argo 73
- Viewed: 1
- Price: $3,488,000
- Price sqft: $960
- Waterfront: Yes
- Wateraccess: Yes
- Year Built: 1986
- Bldg sqft: 3635
- Bedrooms: 4
- Total Baths: 4
- Full Baths: 3
- 1/2 Baths: 1
- Garage / Parking Spaces: 3
- Days On Market: 252
- Additional Information
- County: ORANGE
- City: Irvine
- Zipcode: 92603
- Subdivision: Ridge – Irvine Pacific (rg)
- Building: Ridge – Irvine Pacific (rg)
- District: Irvine Unified
- Provided by: Spectrum Realty
- Contact: Cayenne Cayenne

- DMCA Notice
-
DescriptionWelcome to your dream home in the coveted Turtle Rock Crest! This one of a kind gem offers an extraordinary 210 degree panorama of city lights and rolling hills, all from the comfort of a serene cul de sac setting. Step inside and be greeted by a grand entrance with a charming front courtyard, setting the tone for the elegance that awaits. As you enter, soaring high ceilings and a cozy stone fireplace create a warm, inviting atmosphere in the bright and open living space. Large sliding French doors and expansive windows flood the home with natural light, seamlessly blending indoor and outdoor living as they open to a scenic patio perfect for relaxing or entertaining. Every detail has been thoughtfully designed, from the remodeled bathrooms with sleek, modern finishes to the gleaming hardwood floors and recessed lighting that add a touch of sophistication to every room. The formal dining room impresses with its high ceilings, stunning views, and custom window shutters, making it an ideal space for memorable gatherings. The heart of the home is the gorgeous kitchen, where a skylight bathes the space in sunlight, highlighting the granite countertops, custom wood cabinetry, and top of the line stainless steel appliances, including a range and refrigerator. The open concept family room, conveniently located just off the kitchen, is perfect for cozy evenings or casual get togethers. Retreat to the expansive master suite, where youll wake up to spectacular city light views. With a walk in closet, an additional spacious closet, and a luxurious master bath featuring soaring ceilings, this private oasis is designed for relaxation and indulgence. Located in a prime area, this home is just minutes from shopping, dining, and top rated, award winning schools, offering the perfect blend of convenience and luxury. Enjoy low maintenance living with an HOA that covers exterior maintenance, patio decks, and the roofplus, no Mello Roos! This isnt just a house; its a lifestyle. A place where breathtaking views, modern elegance, and family friendly living come together to create a home youll never want to leave. Dont miss the chance to make this dream home yours!
Property Location and Similar Properties
Contact Patrick Adams
Schedule A Showing
Features
Appliances
- Convection Oven
- Dishwasher
- Double Oven
- Disposal
- Gas Range
- Microwave
- Refrigerator
Assessments
- None
Association Amenities
- Pool
- Spa/Hot Tub
Association Fee
- 434.00
Association Fee Frequency
- Monthly
Commoninterest
- Planned Development
Common Walls
- 1 Common Wall
Cooling
- Central Air
Country
- US
Days On Market
- 84
Entry Location
- ground floor
Fireplace Features
- Family Room
Garage Spaces
- 3.00
Heating
- Central
Inclusions
- Washer and Dryer
- Refrigerator
Interior Features
- Bar
- Built-in Features
- Granite Counters
- High Ceilings
- Living Room Balcony
- Open Floorplan
- Pantry
Laundry Features
- Dryer Included
- Inside
- Washer Included
Levels
- Two
Living Area Source
- Assessor
Lockboxtype
- See Remarks
Lot Dimensions Source
- Appraiser
Lot Features
- Cul-De-Sac
- Front Yard
Parcel Number
- 93942188
Parking Features
- Direct Garage Access
- Driveway
- Garage - Two Door
Pool Features
- Association
Property Type
- Condominium
Road Frontage Type
- City Street
Roof
- Shingle
School District
- Irvine Unified
Sewer
- Public Sewer
Spa Features
- Association
Subdivision Name Other
- Ridge – Irvine Pacific (RG)
Unit Number
- 73
View
- Canyon
- City Lights
- Hills
Water Source
- Public
Window Features
- Blinds
- Custom Covering
- Shutters
Year Built
- 1986
Year Built Source
- Assessor
Zoning
- PC
