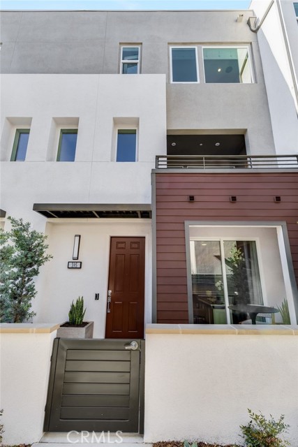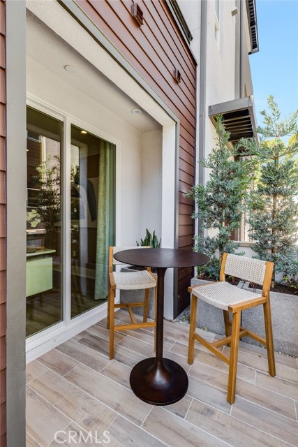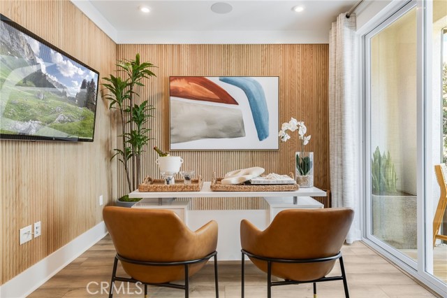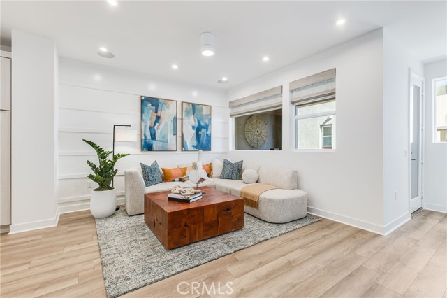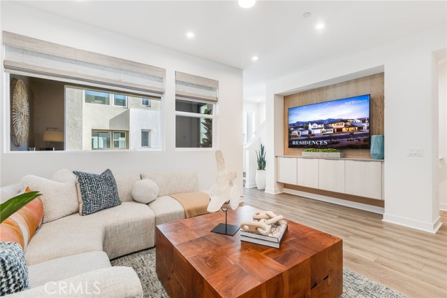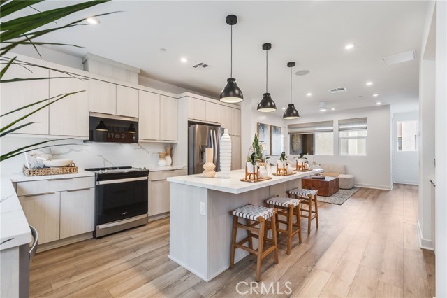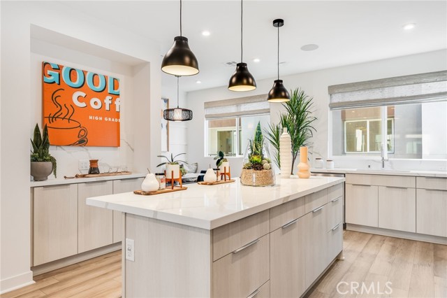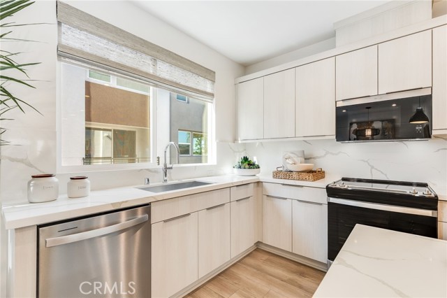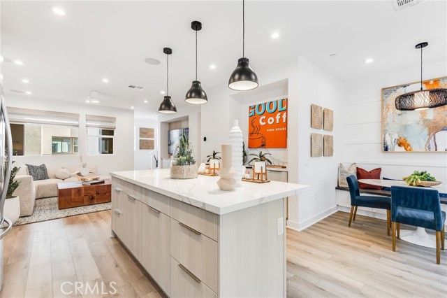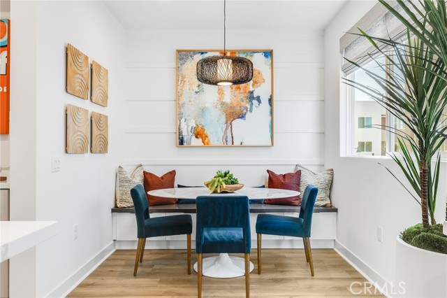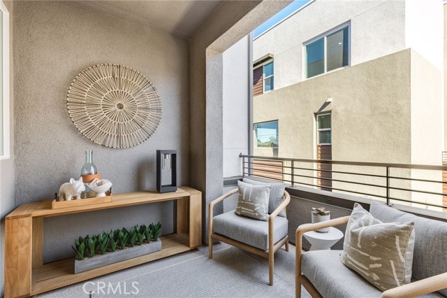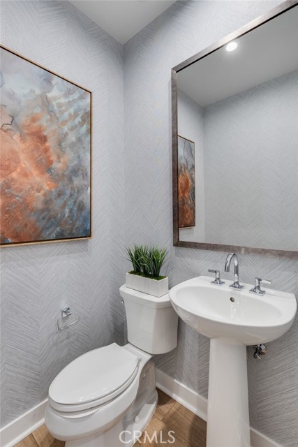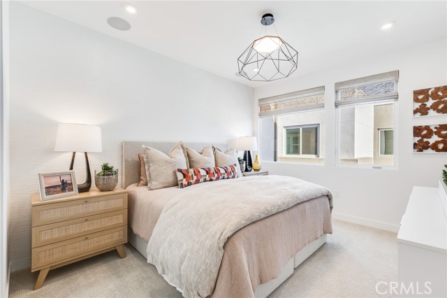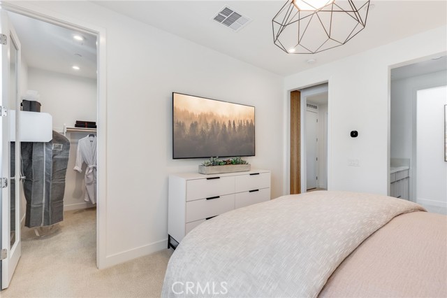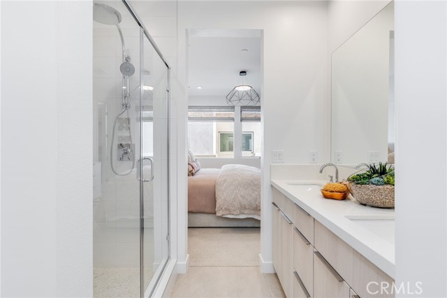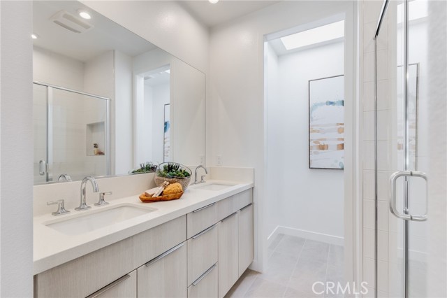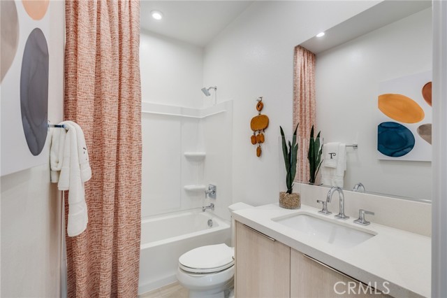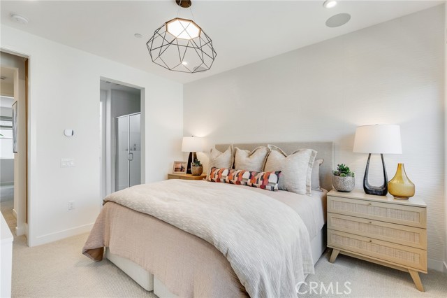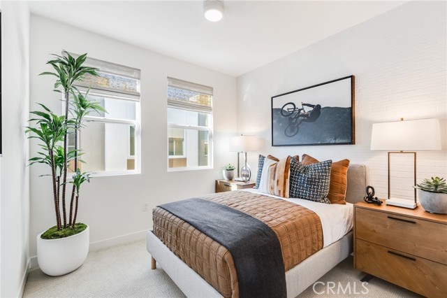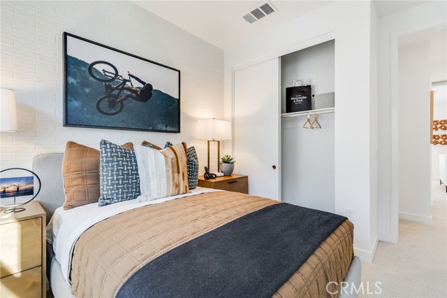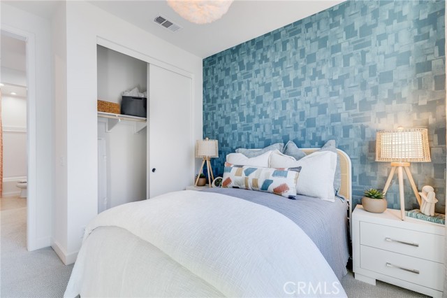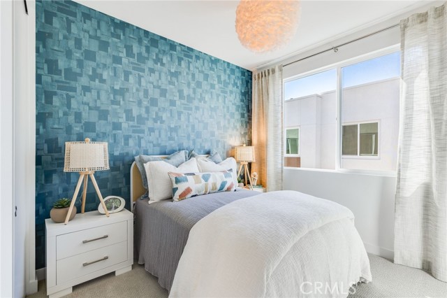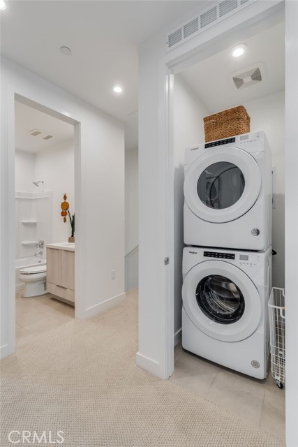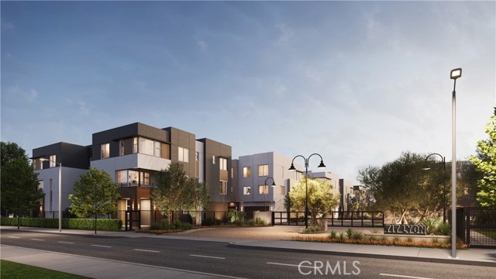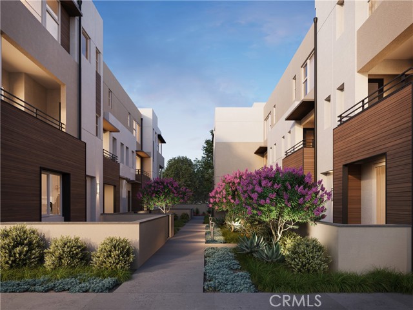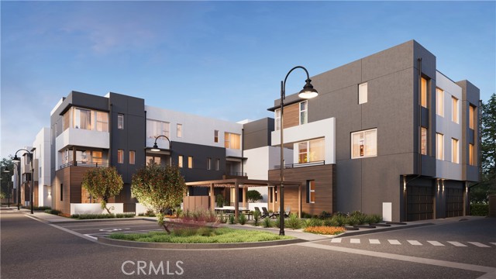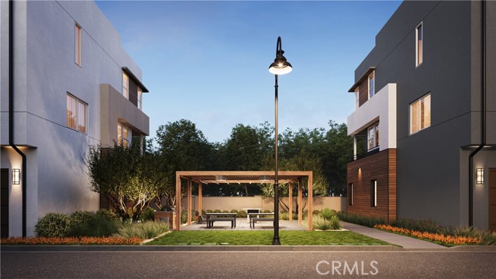613 Lyon Street, Santa Ana, CA 92705
- MLS#: OC25030510 ( Condominium )
- Street Address: 613 Lyon Street
- Viewed: 10
- Price: $950,000
- Price sqft: $607
- Waterfront: No
- Year Built: 2024
- Bldg sqft: 1564
- Bedrooms: 3
- Total Baths: 3
- Full Baths: 2
- 1/2 Baths: 1
- Garage / Parking Spaces: 2
- Days On Market: 303
- Additional Information
- County: ORANGE
- City: Santa Ana
- Zipcode: 92705
- Subdivision: Other (othr)
- Building: Other (othr)
- District: Tustin Unified
- Elementary School: ESTOCK
- Middle School: COLTUS
- High School: BECKMA
- Provided by: Toll Brothers Real Estate, Inc
- Contact: Jennifer Jennifer

- DMCA Notice
-
DescriptionNew Construction The Lyon Plan 3. Discover modern luxury in this beautifully designed 3 bedroom, 2.5 bathroom home, offering 1,564 sq. ft. of thoughtfully planned living space with an attached 2 car garage. Located within a gated community, this residence blends contemporary elegance with everyday comfort. Step inside to a welcoming foyer with flex space and direct garage access. An inviting staircase leads to the open concept great room, where a designer curated gourmet kitchen, casual dining area, and covered balcony create the perfect space for entertaining. The primary suite features a spacious walk in closet and a luxurious bath with upgraded shower finishes. This home comes fully equipped with Whirlpool appliances, including a refrigerator, electric range, oven, microwave/hood combo, dishwasher, washer, dryer, and solar panels. Designed with Toll Brothers' signature finishes, this home showcases hand selected designer features for a unique, elevated living experience. Enjoy community amenities, including two covered barbecue and picnic areas. Located in the heart of Orange County, this home is minutes from MainPlace Mall, Historic Downtown Santa Ana, the Discovery Cube, Santa Ana Zoo, and Tustin Market Place, with easy access to major freeways.NO MELLO ROOS tax, low HOA dues, and zoned for Tustin Unified School District!
Property Location and Similar Properties
Contact Patrick Adams
Schedule A Showing
Features
Appliances
- Dishwasher
- Electric Oven
- Electric Range
- Electric Cooktop
- Free-Standing Range
- Microwave
- Refrigerator
Architectural Style
- Contemporary
Assessments
- Special Assessments
Association Amenities
- Barbecue
- Outdoor Cooking Area
Association Fee
- 450.00
Association Fee Frequency
- Monthly
Builder Model
- Lyon 3
Builder Name
- Toll Brothers
Commoninterest
- Condominium
Common Walls
- 2+ Common Walls
- No One Above
- No One Below
Cooling
- Central Air
Country
- US
Days On Market
- 42
Eating Area
- Dining Room
- In Kitchen
Electric
- 220 Volts in Garage
- Electricity - On Property
- Standard
Elementary School
- ESTOCK
Elementaryschool
- Estock
Entry Location
- front
Fencing
- None
Fireplace Features
- None
Flooring
- Carpet
- Tile
- Vinyl
Foundation Details
- Slab
Garage Spaces
- 2.00
Heating
- Central
High School
- BECKMA
Highschool
- Beckman
Interior Features
- Balcony
- Open Floorplan
- Quartz Counters
- Recessed Lighting
- Unfurnished
Laundry Features
- Dryer Included
- Individual Room
- Inside
- Stackable
- Washer Included
Levels
- Three Or More
Lockboxtype
- None
Lot Features
- No Landscaping
Middle School
- COLTUS
Middleorjuniorschool
- Columbus Tustin
Parking Features
- Assigned
- Direct Garage Access
- Garage
- Garage Door Opener
- Gated
- No Driveway
Pool Features
- None
Property Type
- Condominium
Property Condition
- Under Construction
School District
- Tustin Unified
Security Features
- Automatic Gate
- Carbon Monoxide Detector(s)
- Fire and Smoke Detection System
- Gated Community
Sewer
- Public Sewer
Spa Features
- None
Subdivision Name Other
- 717 Lyon
Utilities
- Cable Available
- Electricity Connected
- Natural Gas Connected
- Phone Available
- Sewer Connected
- Underground Utilities
- Water Connected
View
- Neighborhood
Views
- 10
Water Source
- Public
Window Features
- Double Pane Windows
Year Built
- 2024
Year Built Source
- Builder
