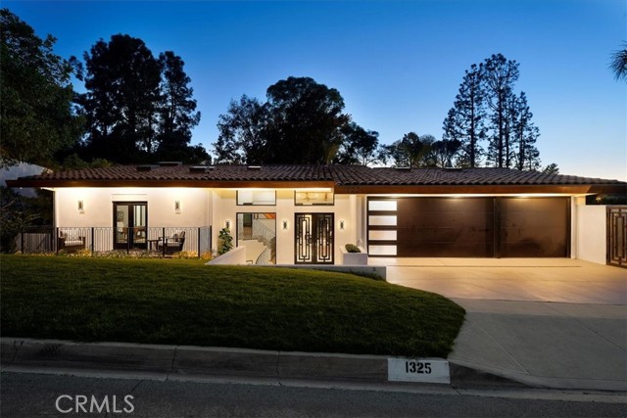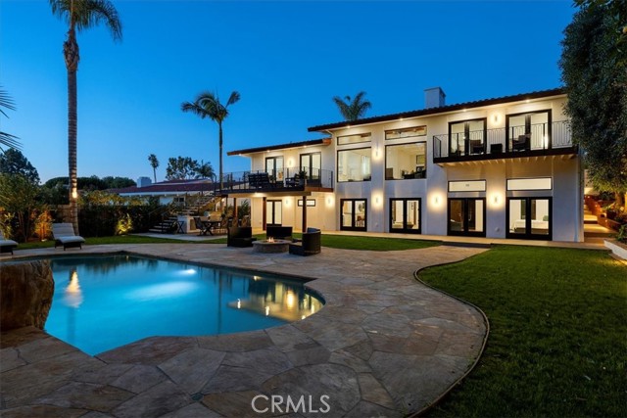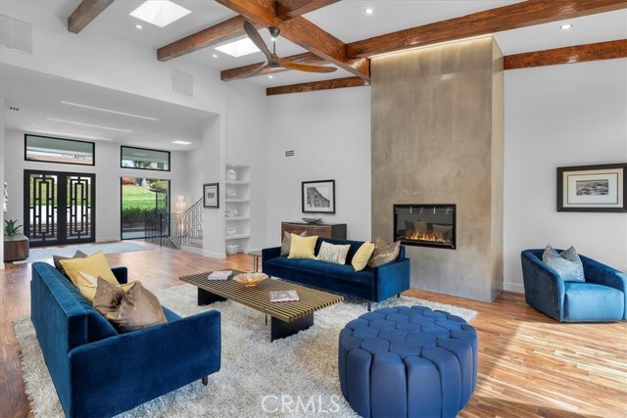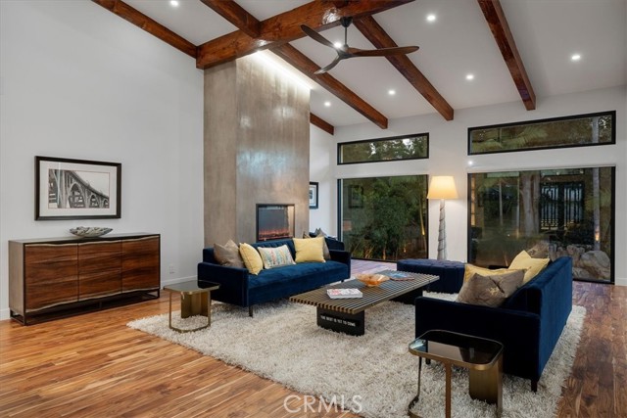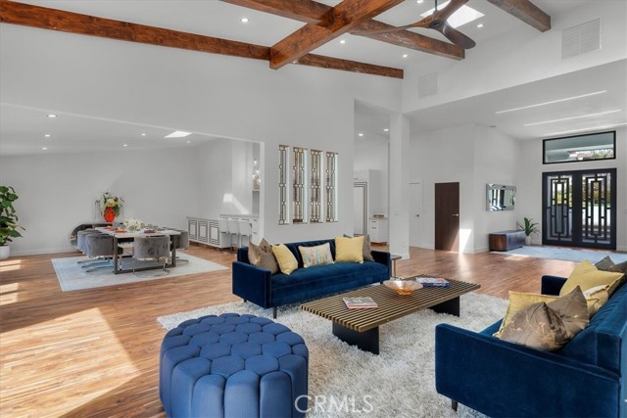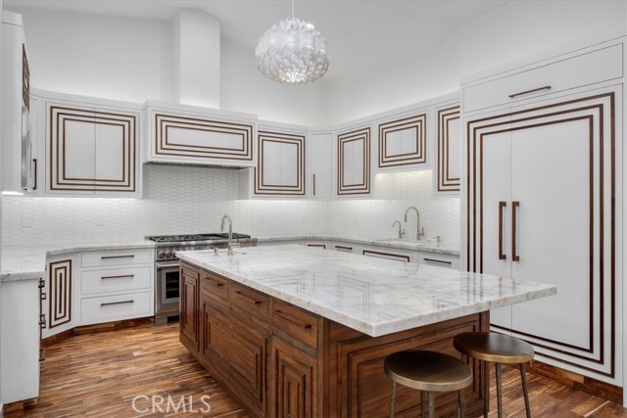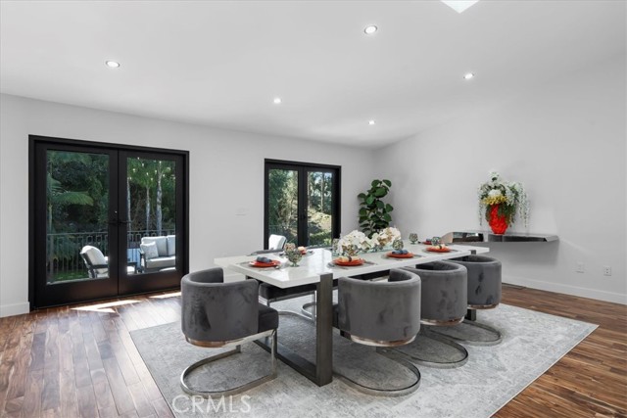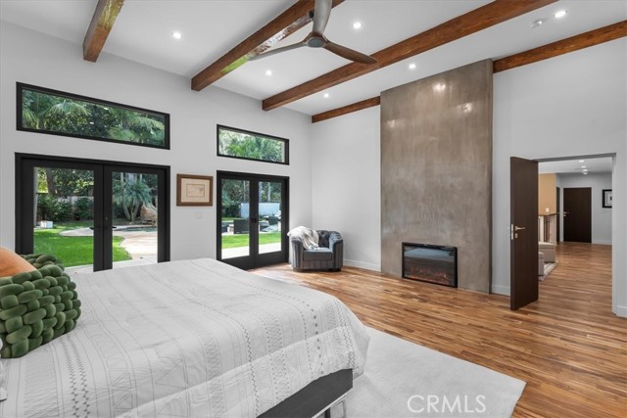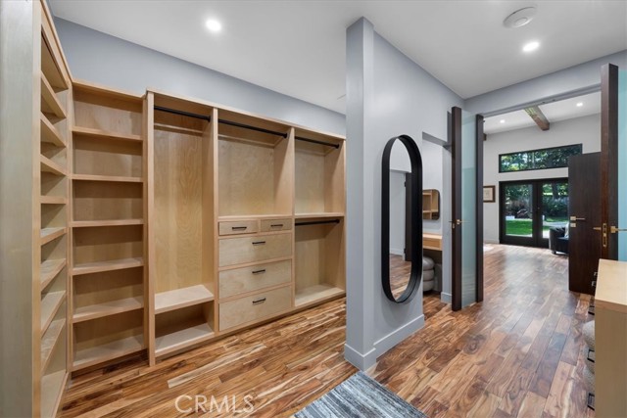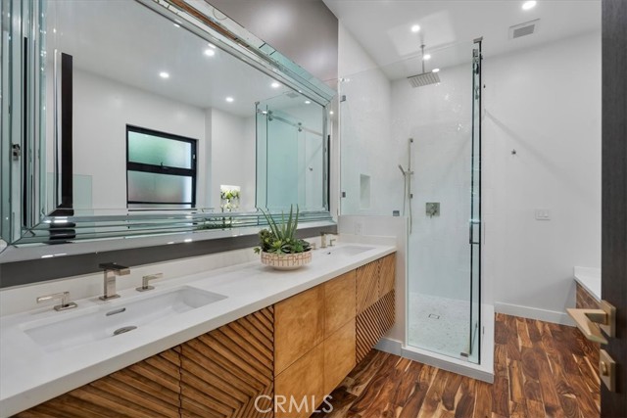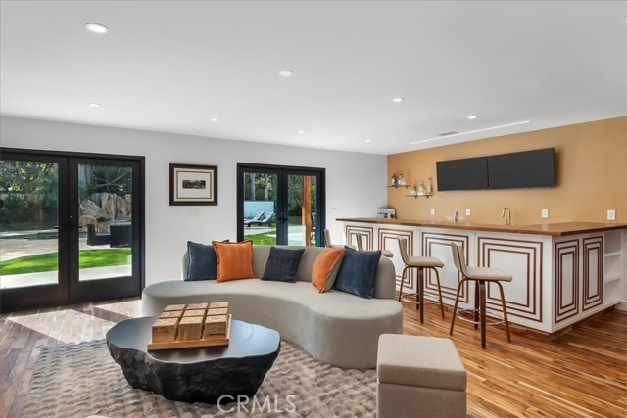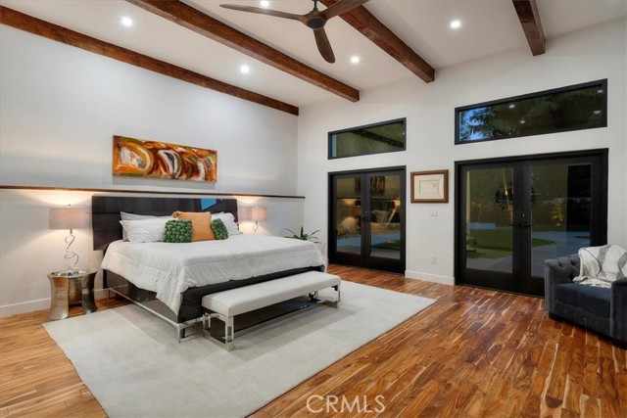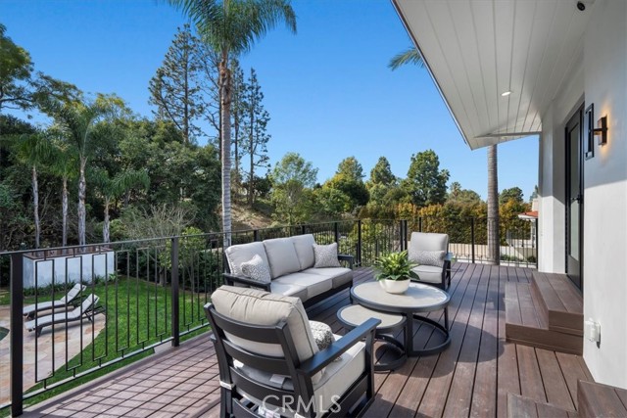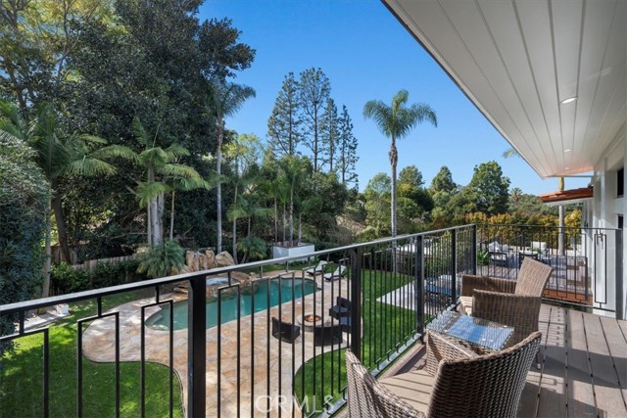1325 Via Gabriel, Palos Verdes Estates, CA 90274
- MLS#: PV25028140 ( Single Family Residence )
- Street Address: 1325 Via Gabriel
- Viewed: 1
- Price: $6,995,000
- Price sqft: $1,193
- Waterfront: No
- Year Built: 2025
- Bldg sqft: 5861
- Bedrooms: 6
- Total Baths: 8
- Full Baths: 6
- 1/2 Baths: 2
- Garage / Parking Spaces: 6
- Days On Market: 346
- Additional Information
- County: LOS ANGELES
- City: Palos Verdes Estates
- Zipcode: 90274
- District: Palos Verdes Peninsula Unified
- Provided by: Compass
- Contact: Cameron Cameron

- DMCA Notice
-
DescriptionOnce in a blue moon, when the heart meets with a striving desire for historical veracity, a passionate team of designers, equipped with a world wide knowledge of style and design sensibility, rises to the challenge not just to restore a house but to find its soul. The team recognized the hidden potential of the 1975s striking Postmodernist Design, and entirely re thought the house, from top to bottom, inside and outside. And did it so naturally that it seems that the house was always this way. Thoroughly remodeled, with the addition of skylights, new floors, new windows, new pool equipment, new ironwork throughout, and much more, the home is finally the way it was intended. The sophisticated design combines sleek aesthetics, technological integration and connection with nature, using a diverse series of materials and cleverly weaving in genuine elements of polished woods, sleek metals, stone and natural fibers. The retro style is carefully calculated, and doesnt mind a bold decorative accent. Connoisseurs will recognize the 70s postmodernist emphasis on symmetry and balance, as well as its eclectic blend of geometrical shapes and high contrast accents, which embellish the clean lines and open space. Think eye catching patterns, strong mirror effects, playful pendant lights; all recognizable classics of the era, while the sleek frame allows for bright and bold colors, shapes and materials, such as velvet and chrome. With the intent to make indoor and outdoor living spaces complement each other, the high ceilings, the panoramic windows and the many balconies frame the lush greenery, so that the very private, resort like gardens can be enjoyed at all times, from many viewpoints. For all its beauty, this one of a kind home doesnt compromise function over form. All the amenities for modern comfort are included, and the house will easily accommodate the requirements of a large or multi generation family. With its six all en suite bedrooms, of which two are extra large suites, its multiple entertaining areas, its Chefs kitchen, sports bar, wine cellar and well equipped independent studio, there is a space for every one and every kind of activity.
Property Location and Similar Properties
Contact Patrick Adams
Schedule A Showing
Features
Accessibility Features
- See Remarks
Appliances
- 6 Burner Stove
- Barbecue
- Built-In Range
- Convection Oven
- Dishwasher
- Double Oven
- Freezer
- Gas Range
- Hot Water Circulator
- Ice Maker
- Instant Hot Water
- Microwave
- Range Hood
- Refrigerator
- Tankless Water Heater
- Vented Exhaust Fan
- Water Softener
Architectural Style
- Contemporary
Assessments
- None
Association Fee
- 0.00
Commoninterest
- None
Common Walls
- No Common Walls
Cooling
- Central Air
Country
- US
Days On Market
- 67
Eating Area
- Area
- Breakfast Counter / Bar
- Family Kitchen
- Dining Room
- In Kitchen
Electric
- 220 Volts For Spa
- 220 Volts in Garage
- 220 Volts in Kitchen
Entry Location
- Street Level
Fencing
- Wood
Fireplace Features
- Living Room
- Primary Bedroom
Flooring
- Tile
- Wood
Garage Spaces
- 3.00
Heating
- Central
Interior Features
- Attic Fan
- Balcony
- Bar
- Beamed Ceilings
- Built-in Features
- Cathedral Ceiling(s)
- Ceiling Fan(s)
- Copper Plumbing Partial
- Dry Bar
- High Ceilings
- Home Automation System
- In-Law Floorplan
- Living Room Balcony
- Living Room Deck Attached
- Open Floorplan
- Pantry
- Pull Down Stairs to Attic
- Stone Counters
- Storage
- Wet Bar
- Wired for Data
- Wired for Sound
Laundry Features
- Dryer Included
- Individual Room
- Washer Included
Levels
- Two
Living Area Source
- Seller
Lockboxtype
- None
Lot Features
- 0-1 Unit/Acre
- Back Yard
- Lot 10000-19999 Sqft
Parcel Number
- 7545020002
Parking Features
- Garage - Two Door
Patio And Porch Features
- Front Porch
- Rear Porch
Pool Features
- Private
Postalcodeplus4
- 2022
Property Type
- Single Family Residence
Property Condition
- Turnkey
Roof
- Spanish Tile
School District
- Palos Verdes Peninsula Unified
Security Features
- Carbon Monoxide Detector(s)
- Closed Circuit Camera(s)
- Security System
- Smoke Detector(s)
Sewer
- Public Sewer
Spa Features
- Private
Uncovered Spaces
- 3.00
Utilities
- Electricity Connected
- Natural Gas Connected
- Sewer Connected
View
- None
Water Source
- Public
Window Features
- Double Pane Windows
- Roller Shields
- Skylight(s)
Year Built
- 2025
Year Built Source
- Seller
Zoning
- PVR1YY
