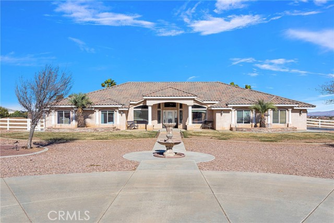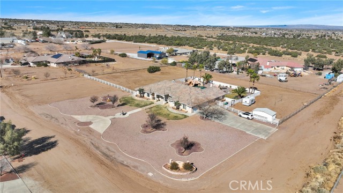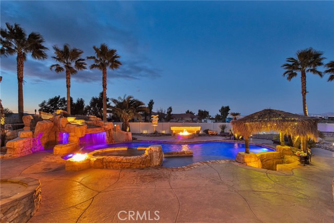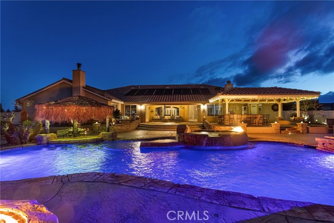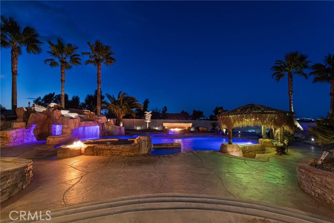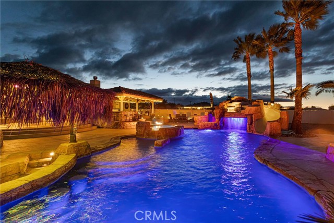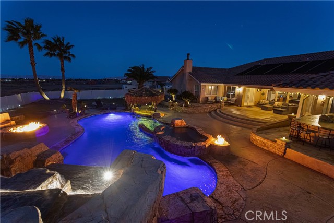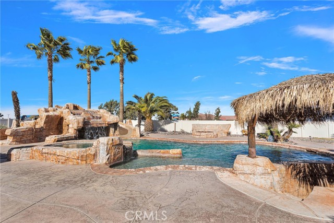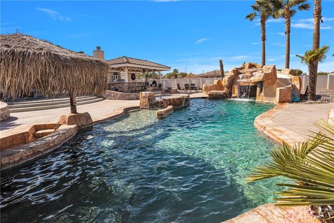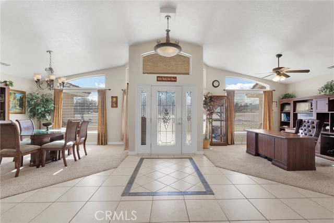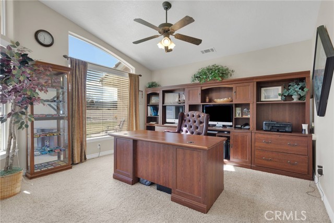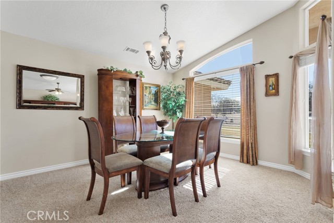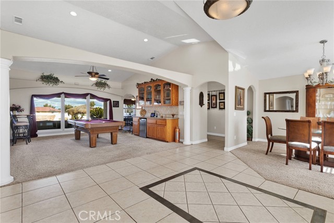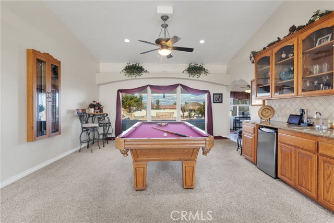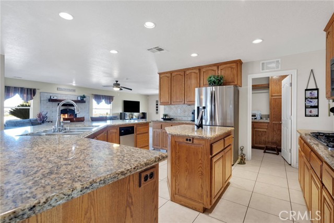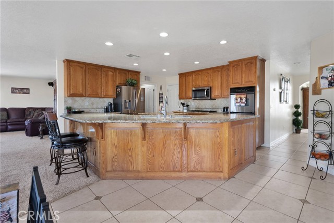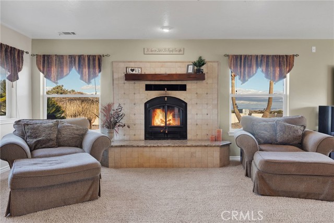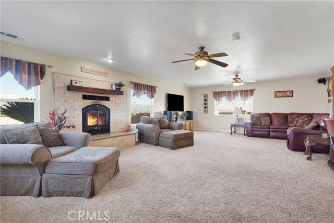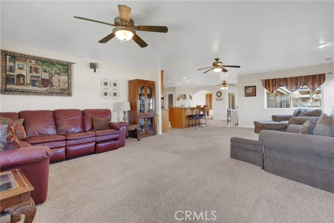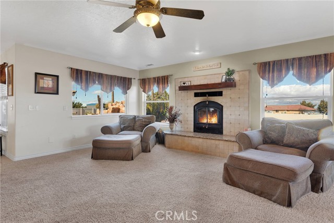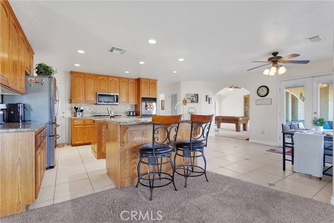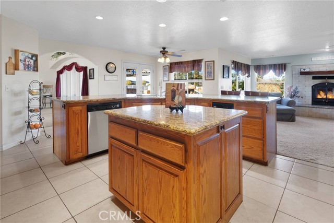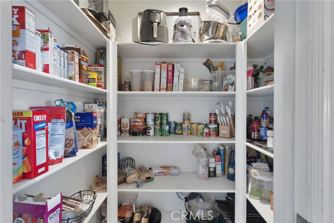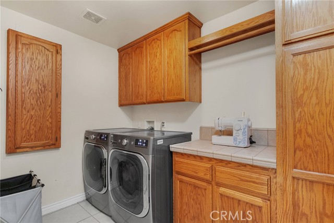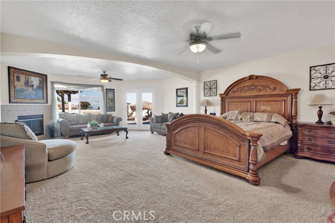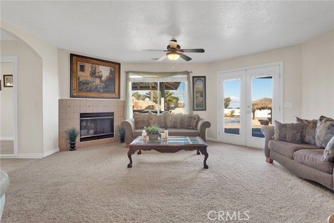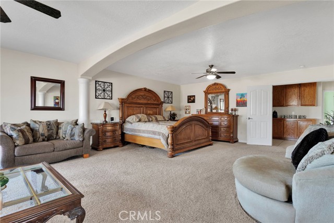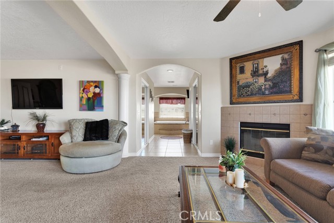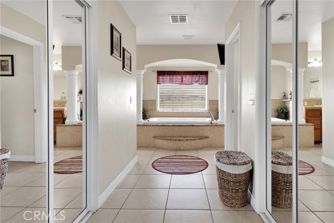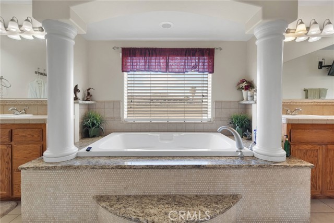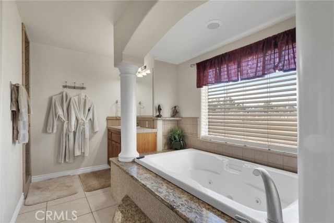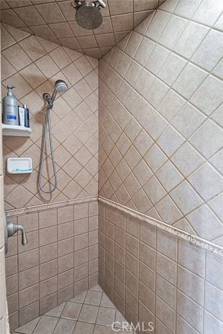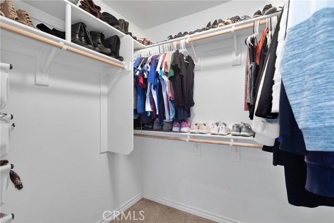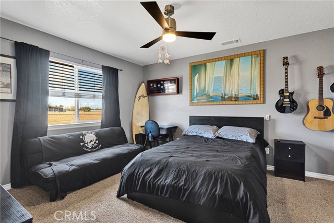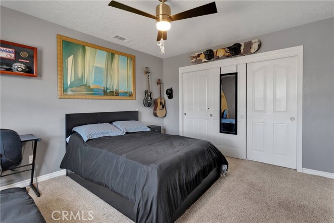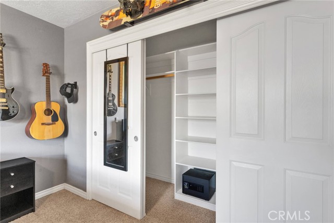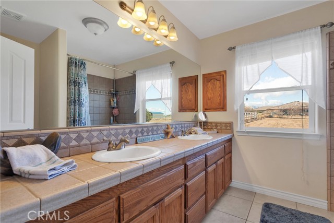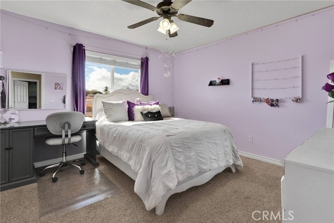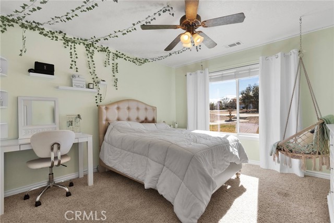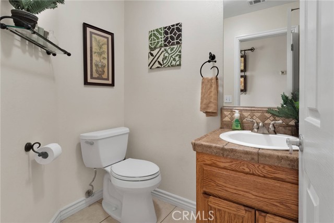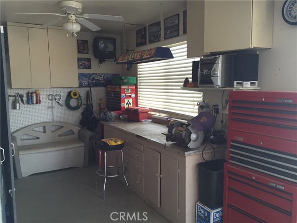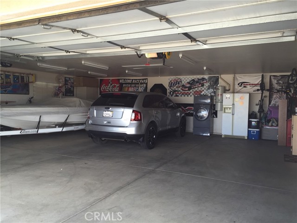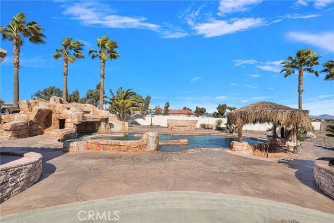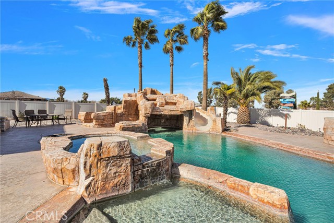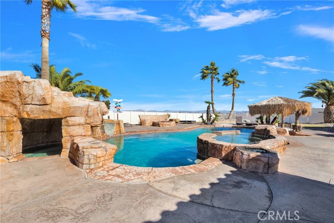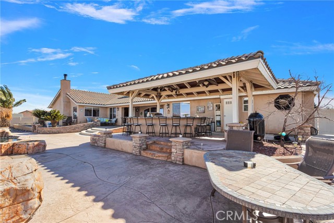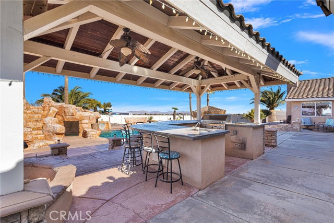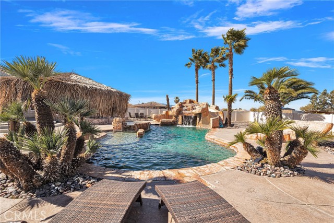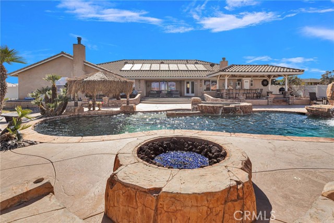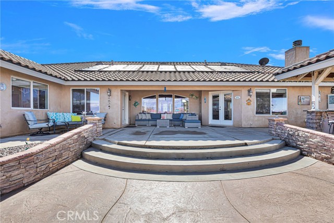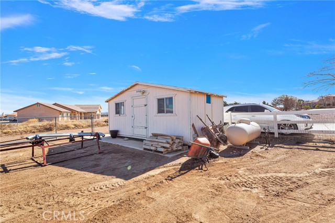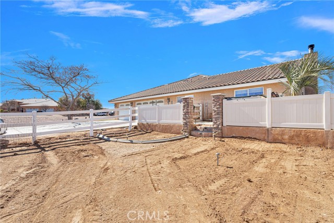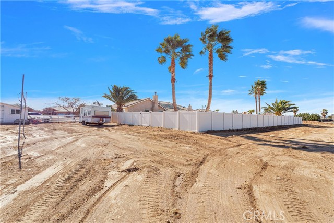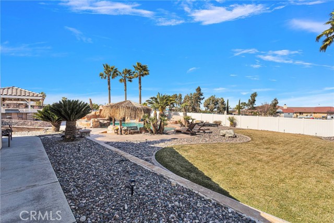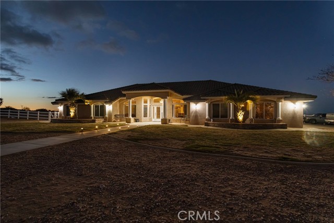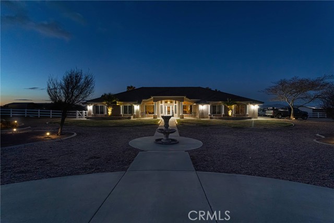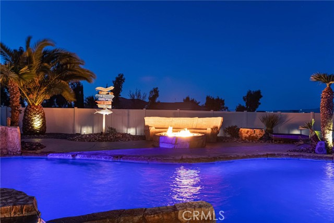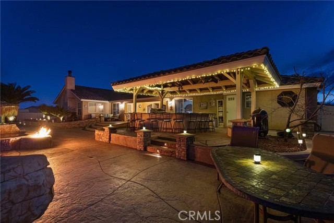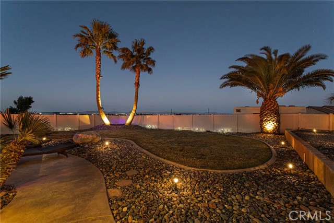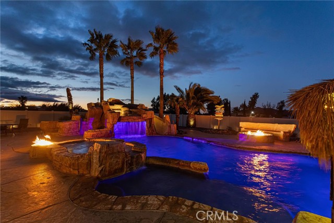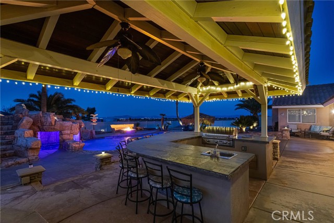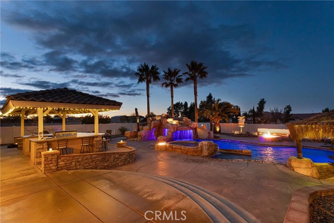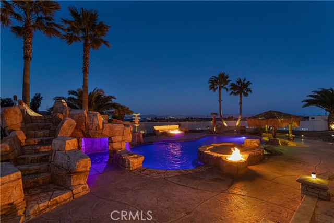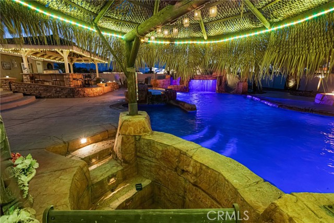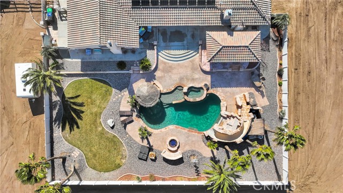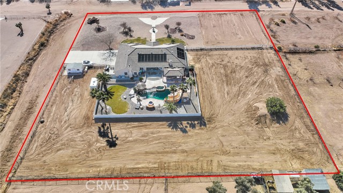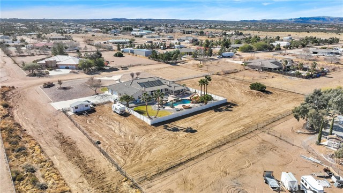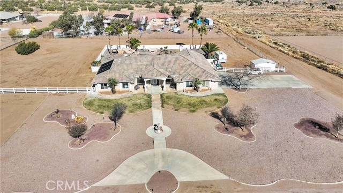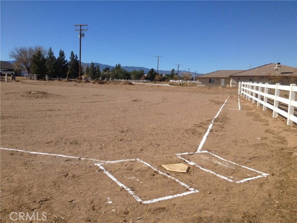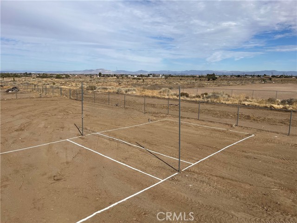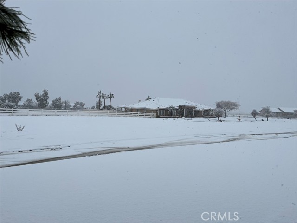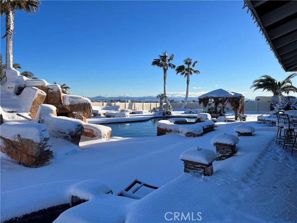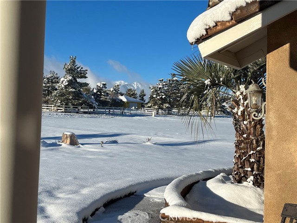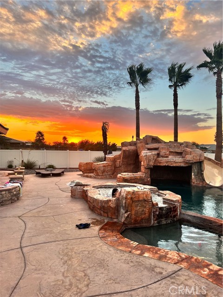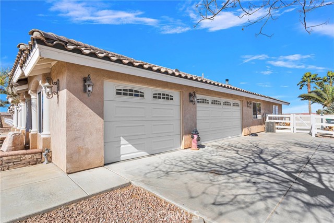9980 Adobe Road, Oak Hills, CA 92344
- MLS#: HD25030567 ( Single Family Residence )
- Street Address: 9980 Adobe Road
- Viewed: 2
- Price: $999,000
- Price sqft: $286
- Waterfront: Yes
- Wateraccess: Yes
- Year Built: 2004
- Bldg sqft: 3493
- Bedrooms: 4
- Total Baths: 3
- Full Baths: 2
- 1/2 Baths: 1
- Garage / Parking Spaces: 3
- Days On Market: 12
- Acreage: 2.07 acres
- Additional Information
- County: SAN BERNARDINO
- City: Oak Hills
- Zipcode: 92344
- District: Other
- Provided by: Coldwell Banker Home Source
- Contact: Kristina Kristina

- DMCA Notice
-
DescriptionLuxury Custom Home in Oak Hills Private Oasis on 2.07 Acres, just off a paved road! Welcome to this stunning custom built estate in Oak Hills, where luxury meets tranquility. Step outside to your private resort! The backyard is an entertainers paradise, featuring a sparkling Pebble Tec pool and spa with a custom designed grotto, waterslide, waterfall, and swim up bar. A dedicated pool/spa solar system ensures efficient heating to your desired temperature, extending your outdoor enjoyment year round. Enjoy multiple firepits, several sitting areas, and beautifully stained concrete, all set within miraculously landscaped grounds enclosed by privacy vinyl fencing for the ultimate retreat. Outdoor living is elevated with a built in BBQ, ceiling fans, outdoor TV, and spacious seating areas, surrounded by mature trees and stunning landscape lightingperfect for evening gatherings. For added fun, the outer property features a volleyball court, baseball diamond, and space previously used for a motocross track and horse arena, making it a versatile haven for recreation and entertainment. Exquisite Interior Living, this sprawling single story home offers 3,492 sq. ft. of luxury designed living space, featuring 4 oversized bedrooms, 2.5 bathrooms, and premium amenities throughout. Step inside to discover a grand open floor plan with high ceilings, abundant natural light, and elegant finishes. The formal dining room is perfect for hosting, while the spacious game room provides endless entertainment possibilities. Stay cozy with two fireplaces, including a charming wood burning stove, ideal for chilly evenings. A whole house central vacuum system and dual A/C units ensure year round comfort and efficiency. The luxurious primary suite is a private haven, featuring a personal fireplace, walk in closets, and a spa like ensuite bathroom with a stunning Jacuzzi tub, custom walk in shower, and dual sinks with a vanity area. The home has ultimate convenience and storage, the oversized, extra deep, extra wide, 3 car, 1157sf garage provides abundant storage, a dedicated work area, a 220 plug, and even a water faucet to clean your boat or car inside on hot days. For adventure seekers, the RV parking comes with full hookups, making this home truly one of a kind. This breathtaking estate has it alldont miss your chance to own this exclusive Oak Hills retreat!
Property Location and Similar Properties
Contact Patrick Adams
Schedule A Showing
Features
Appliances
- Dishwasher
- Double Oven
- Disposal
- Gas Range
- Microwave
- Trash Compactor
Assessments
- Unknown
Association Fee
- 0.00
Commoninterest
- None
Common Walls
- No Common Walls
Cooling
- Central Air
Country
- US
Eating Area
- Breakfast Counter / Bar
- Breakfast Nook
- Dining Room
Electric
- 220 Volts in Garage
Entry Location
- ground level no steps
Fencing
- Chain Link
- Cross Fenced
- Vinyl
Fireplace Features
- Living Room
- Primary Bedroom
- Wood Burning
Flooring
- Carpet
- Tile
Foundation Details
- Slab
Garage Spaces
- 3.00
Heating
- Central
- Fireplace(s)
- Wood Stove
Interior Features
- Bar
- Built-in Features
- Ceiling Fan(s)
- Granite Counters
- High Ceilings
- Open Floorplan
- Pantry
- Storage
- Vacuum Central
Laundry Features
- Individual Room
- Inside
Levels
- One
Living Area Source
- Assessor
Lockboxtype
- Supra
Lockboxversion
- Supra BT
Lot Features
- Back Yard
- Front Yard
- Horse Property
- Landscaped
- Lot Over 40000 Sqft
- Level
- Patio Home
- Sprinkler System
Other Structures
- Shed(s)
- Storage
Parcel Number
- 3039011250000
Parking Features
- Built-In Storage
- Direct Garage Access
- Driveway
- Garage Faces Side
- Oversized
- Workshop in Garage
Patio And Porch Features
- Covered
- Front Porch
Pool Features
- Private
- In Ground
- See Remarks
- Solar Heat
- Waterfall
Postalcodeplus4
- 0888
Property Type
- Single Family Residence
Property Condition
- Turnkey
Road Surface Type
- Privately Maintained
Roof
- Tile
School District
- Other
Sewer
- Conventional Septic
Spa Features
- Private
- In Ground
View
- City Lights
- Mountain(s)
- Neighborhood
Virtual Tour Url
- https://www.wellcomemat.com/mls/54fb9392cce51m09a
Water Source
- Public
Year Built
- 2004
Year Built Source
- Assessor
Zoning
- OH/RL
