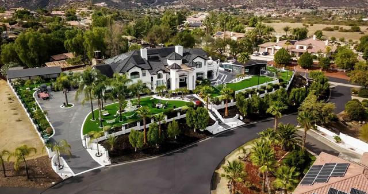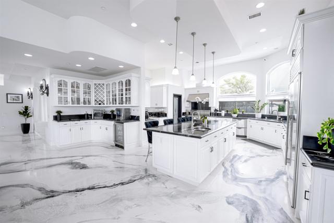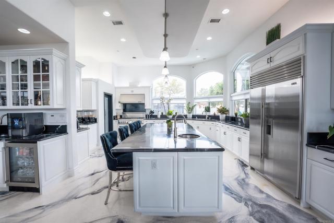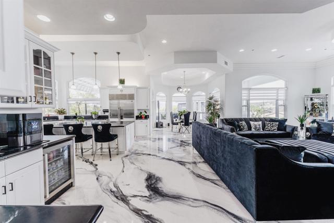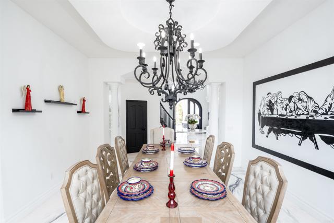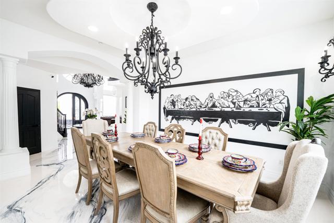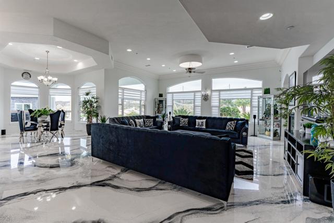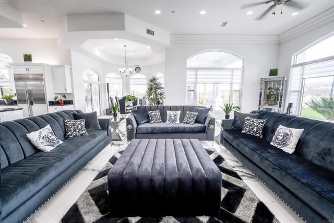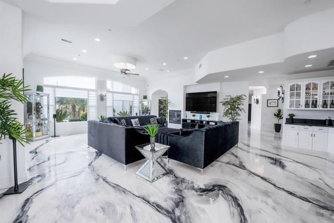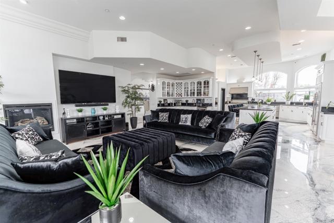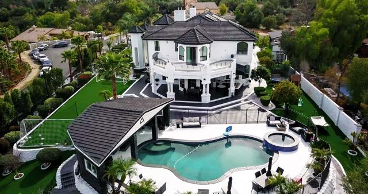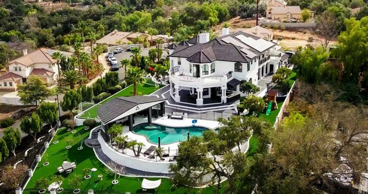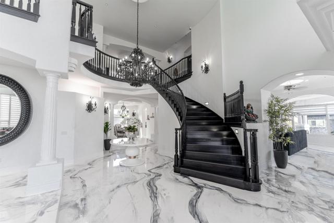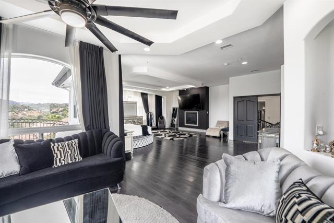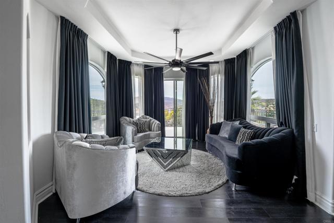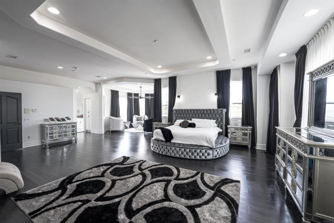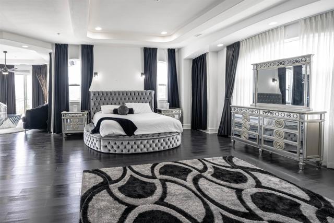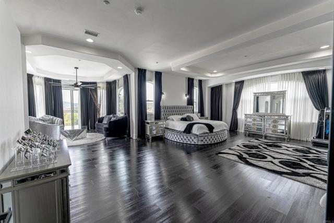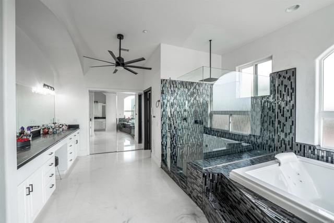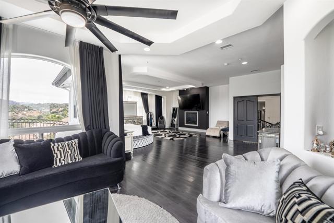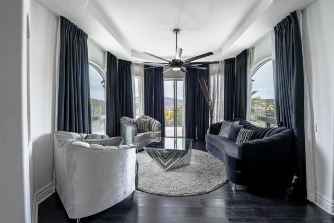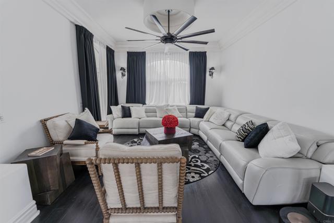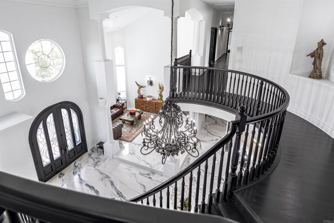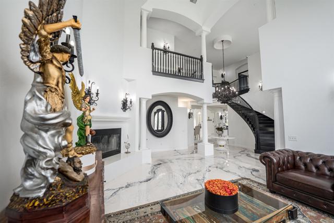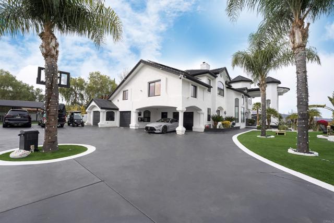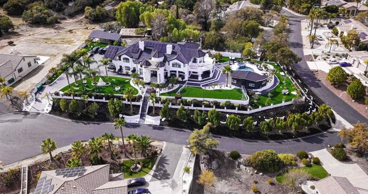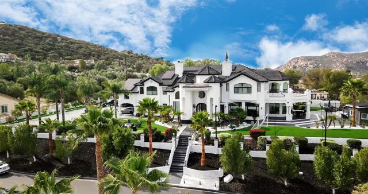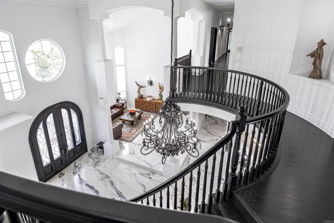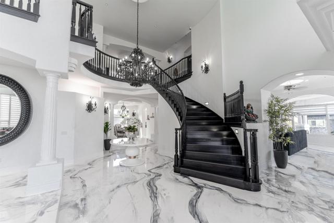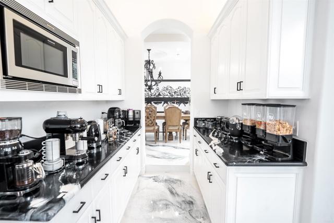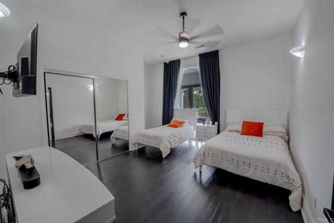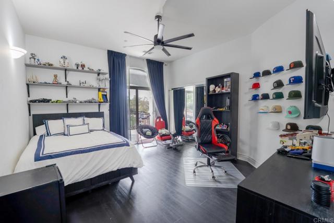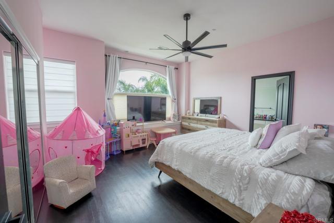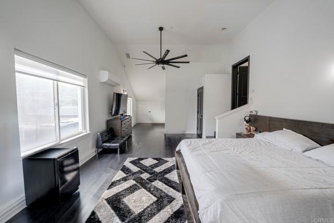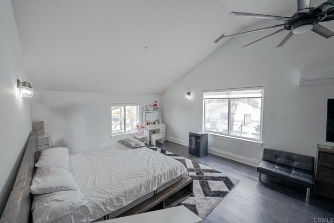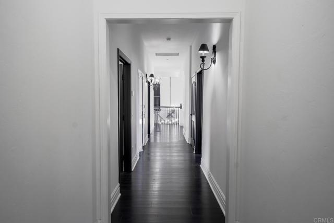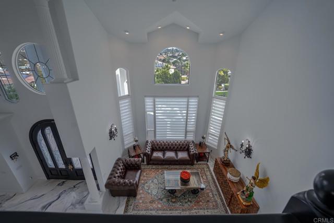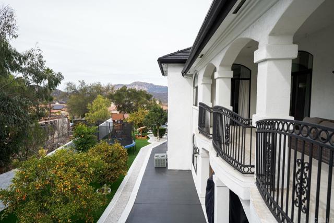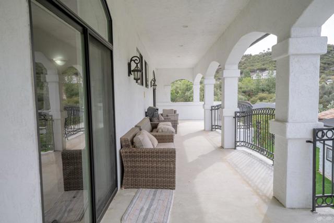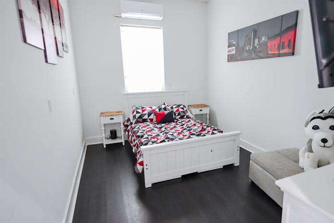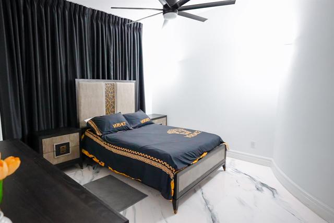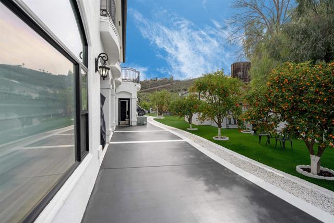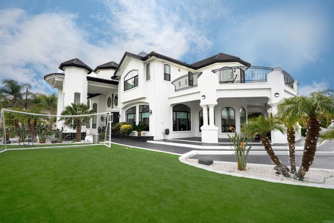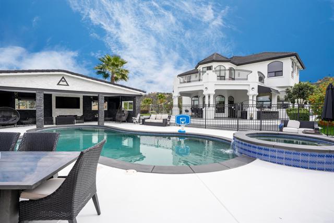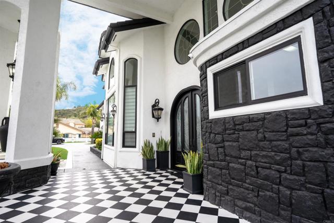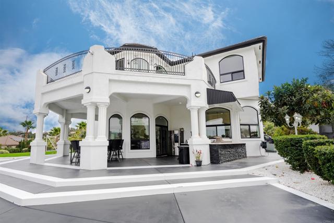733 Clayburn Ct, Alpine, CA 91901
- MLS#: PTP2501036 ( Single Family Residence )
- Street Address: 733 Clayburn Ct
- Viewed: 22
- Price: $3,200,000
- Price sqft: $566
- Waterfront: No
- Year Built: 2004
- Bldg sqft: 5658
- Bedrooms: 6
- Total Baths: 8
- Full Baths: 7
- 1/2 Baths: 1
- Garage / Parking Spaces: 16
- Days On Market: 334
- Additional Information
- County: SAN DIEGO
- City: Alpine
- Zipcode: 91901
- District: Alpine Union
- Provided by: P & P and Associates Realty
- Contact: Patty Patty

- DMCA Notice
-
DescriptionREDUCED A Truly one of a kind Private Luxurious Custom Home Includes 6 bedrooms 8 Baths This Custom Estate has been designed to provide the ultimate indoor & outdoor Living From the moment you enter youll be Captivated of natural light & Stunning Panoramic Views that flow throughout the open floor plan, Great for Entertaining, The Extra large master bedroom & Retreat features Breathtaking Views has a large Balcony, 2 Walking Closets W Organizers, New dual Jacuzzi tub in master suite, An extra room for office downstairs w own mini split Plus 1 bedroom w also walk in closet, All upstairs bedrooms offer there own en suite w large closets, Also there is a very another large balcony connected to 2 bedrooms & den,The Chef Kitchen is a Culinary delight & large Island Walk in Pantry, High end Appliances, New Epoxy counter tops, Freshly renovated Cabinets, Home has been Freshly painted inside & out, Renovated Beautiful Pool & Spa new pool equipment, Large cabana w 3 large TVs for entertaining, New Built in BBQ Area New Artificial Turf throughout, low maintenance, Solar panels plus Many fruit trees includes oranges, lemons, Mangos & Avocados New lighting throughout outside, Dog suite, A soccer field, Has an There is 2 air conditioners plus extra units for garage, 2 water heaters, Upstairs has custom wood floors, Downstairs has New Epoxy custom flooring, A small converted casita outside. Plus much more Upgrades. Dont miss the opportunity to own A Custom, Private & luxuries Home in Alpine
Property Location and Similar Properties
Contact Patrick Adams
Schedule A Showing
Features
Appliances
- Barbecue
- Dishwasher
- Free-Standing Range
- Disposal
- Gas Water Heater
- Ice Maker
- Instant Hot Water
- Microwave
- Range Hood
- Refrigerator
- Water Heater
- Water Line to Refrigerator
Architectural Style
- Contemporary
- Custom Built
Assessments
- Special Assessments
Association Fee
- 0.00
Carport Spaces
- 1.00
Commoninterest
- None
Common Walls
- 2+ Common Walls
Cooling
- Central Air
- Gas
- See Remarks
- Wall/Window Unit(s)
Eating Area
- Breakfast Counter / Bar
- Dining Room
- Separated
Entry Location
- Front
Fireplace Features
- Family Room
- Living Room
- Primary Bedroom
Flooring
- See Remarks
- Wood
Garage Spaces
- 3.00
Heating
- Fireplace(s)
- Forced Air
- See Remarks
Laundry Features
- Gas & Electric Dryer Hookup
- Individual Room
- Inside
- Laundry Chute
Levels
- Two
Living Area Source
- Assessor
Lot Dimensions Source
- Assessor
Lot Features
- Back Yard
- Corner Lot
- Cul-De-Sac
- Garden
- Gentle Sloping
Parcel Number
- 4035200500
Parking Features
- Auto Driveway Gate
- Attached Carport
- Garage Faces Side
- Garage - Three Door
- Garage Door Opener
- Gated
- Oversized
- RV Access/Parking
Patio And Porch Features
- Cabana
- Deck
- Patio Open
- Terrace
Pool Features
- Fenced
- Heated
- Gas Heat
- In Ground
- Private
- Waterfall
Property Type
- Single Family Residence
Property Condition
- Turnkey
- Updated/Remodeled
Road Frontage Type
- Maintained
- City Street
- Private Road
- Access Road
Road Surface Type
- Paved
Roof
- Tile
Rvparkingdimensions
- Included
School District
- Alpine Union
Security Features
- Automatic Gate
- Fire Sprinkler System
- Security Lights
- Security System
- Smoke Detector(s)
- Wired for Alarm System
Spa Features
- Bath
- Heated
- In Ground
- Private
- See Remarks
Subdivision Name Other
- Sky Ranch
Uncovered Spaces
- 12.00
View
- Canyon
- Hills
- Mountain(s)
- Panoramic
Views
- 22
Virtual Tour Url
- https://www.propertypanorama.com/instaview/crmls/PTP2501036
Water Source
- See Remarks
Year Built
- 2004
Year Built Source
- Builder
Zoning
- A70
