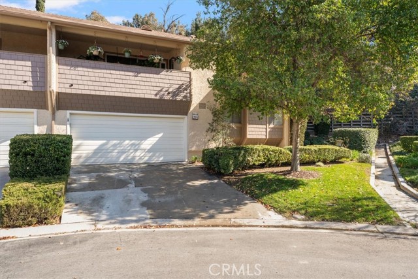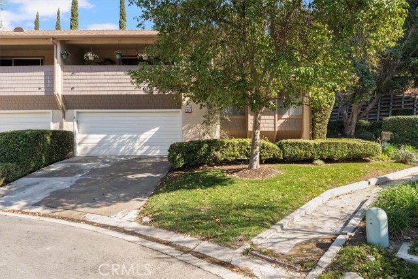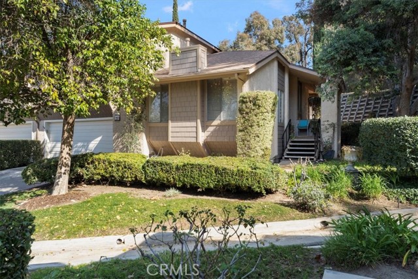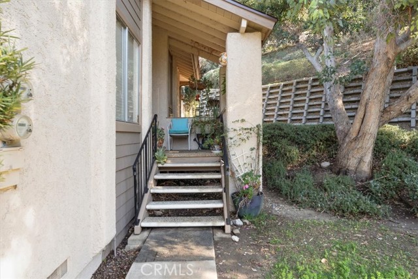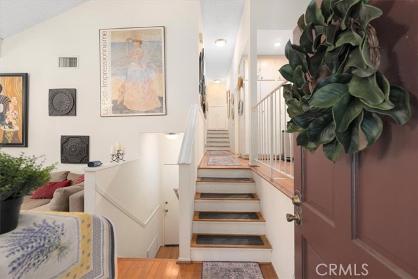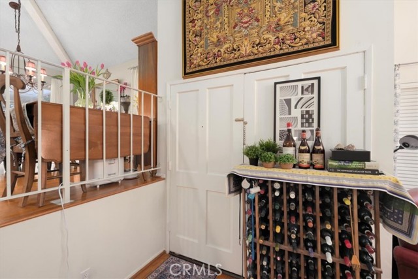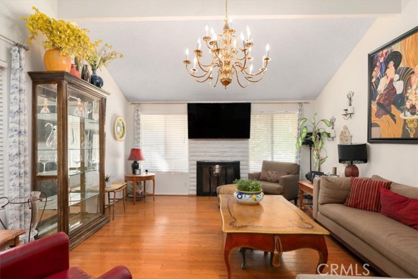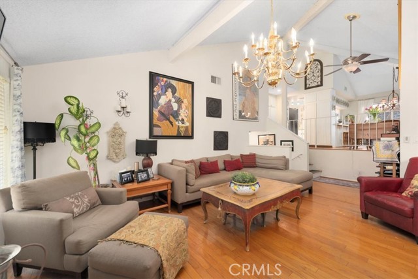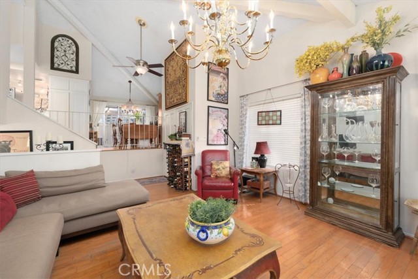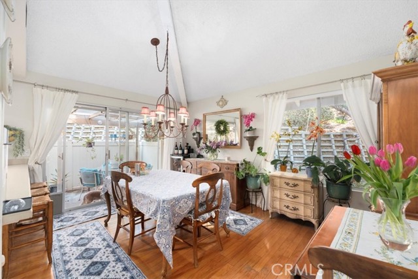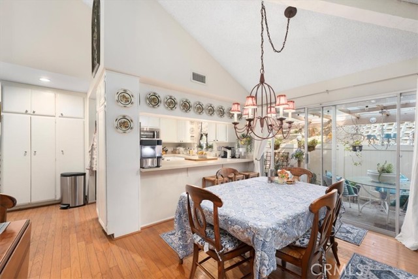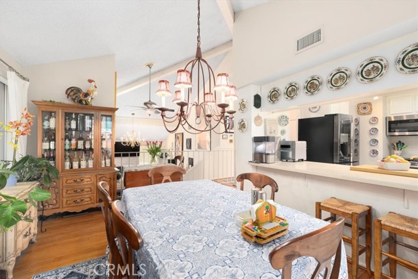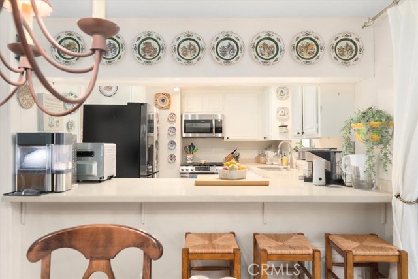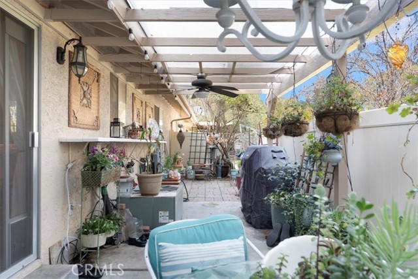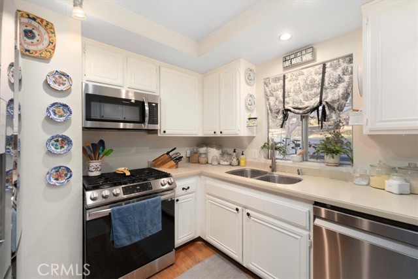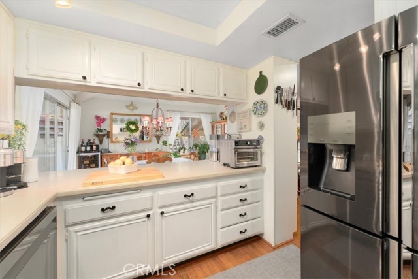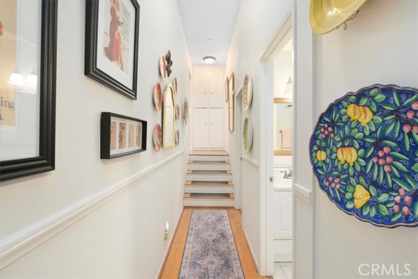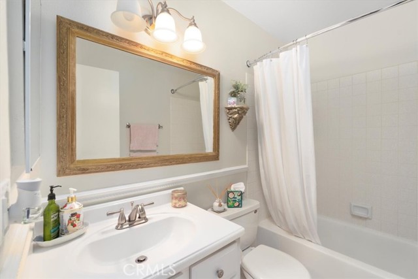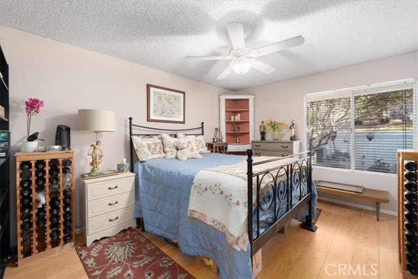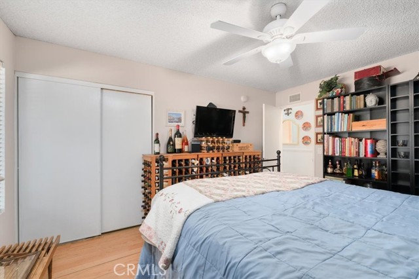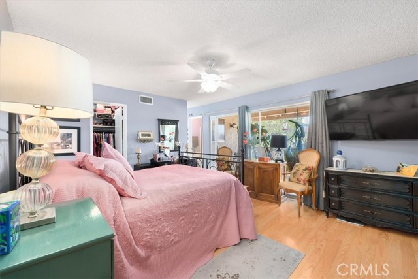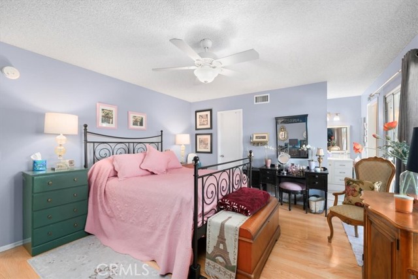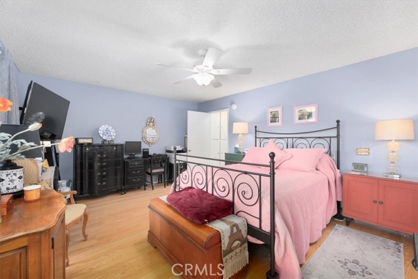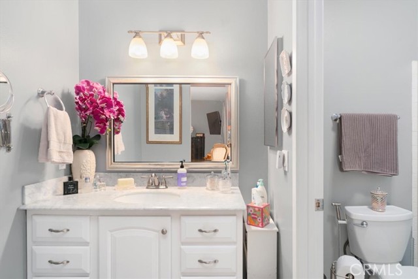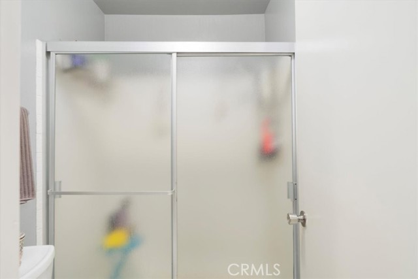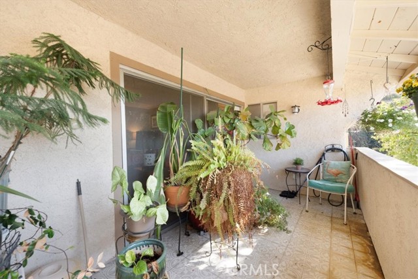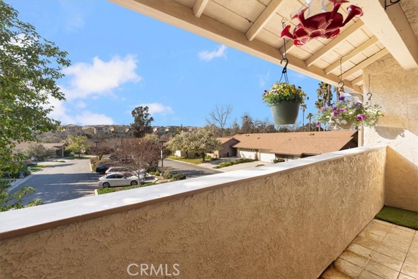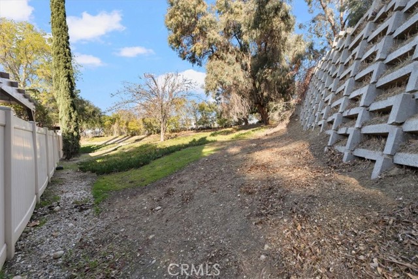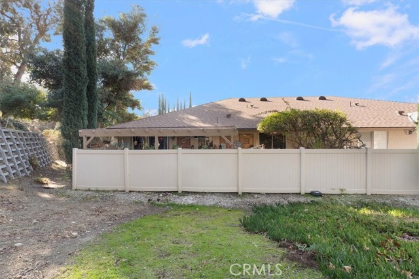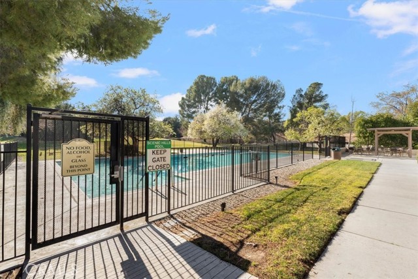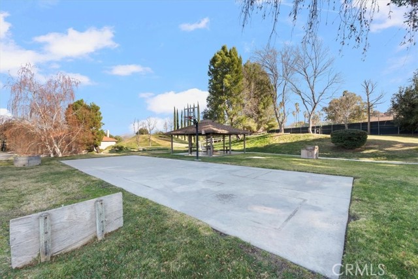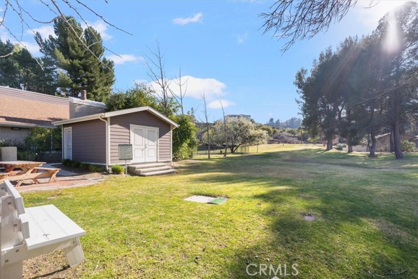26115 Rainbow Glen Drive, Newhall, CA 91321
- MLS#: SR25030868 ( Condominium )
- Street Address: 26115 Rainbow Glen Drive
- Viewed: 6
- Price: $569,000
- Price sqft: $454
- Waterfront: No
- Year Built: 1980
- Bldg sqft: 1254
- Bedrooms: 2
- Total Baths: 2
- Full Baths: 2
- Garage / Parking Spaces: 2
- Days On Market: 13
- Additional Information
- County: LOS ANGELES
- City: Newhall
- Zipcode: 91321
- Subdivision: Scenic Hills (schl)
- Building: Scenic Hills (schl)
- District: William S. Hart Union
- High School: GOLVAL
- Provided by: Pinnacle Estate Properties
- Contact: Robert Robert

- DMCA Notice
-
DescriptionFollow the rainbow to discover this charming townhouse in the heart of Newhall! Nestled in a sought after community, this delightful 2 bedroom, 2 bathroom home offers a perfect blend of comfort, style, and functionality. From the moment you arrive, you'll appreciate the convenience of an attached garage, providing direct access to your new home. Step inside to find a spacious living room, complete with a cozy brick fireplace, creating the perfect ambiance for relaxation or entertaining. The formal dining room is ideal for hosting intimate dinners or festive gatherings and conveniently located next to your private patio, perfect for barbecues, morning coffee, or simply unwinding in your private outdoor space. Gorgeous wood floors flow throughout the home, enhancing its warmth and elegance. The light and bright kitchen is a chefs dream, featuring Corian countertops, ample cabinetry for storage, and plenty of counter space for meal prep. Vaulted wood beam ceilings add a touch of character and charm, while ceiling fans ensure year round comfort. Retreat to the master suite, where you'll find a generous walk in closet, large balcony and a private en suite bathroom. The second bedroom is equally inviting, offering versatility for guests, a home office, or additional living space. Additional highlights include Newer Roof, copper plumbing, enhancing durability and reliability. Step outside to the extra large patio, an entertainers paradise. This gated community offers a large pool, BBQ area, Nine Hole golf, tennis court, basketball court, clubhouse, gym and a sauna. With its prime location in Newhall, this townhouse offers easy access to shopping, dining, entertainment, and commuter routes. Dont miss your chance to follow the rainbow and make this beautiful home yours!
Property Location and Similar Properties
Contact Patrick Adams
Schedule A Showing
Features
Accessibility Features
- Doors - Swing In
Appliances
- Built-In Range
- Dishwasher
- Disposal
- Gas Range
- Gas Water Heater
- Microwave
- Water Line to Refrigerator
Architectural Style
- Contemporary
Assessments
- None
Association Amenities
- Pickleball
- Pool
- Spa/Hot Tub
- Sauna
- Barbecue
- Outdoor Cooking Area
- Picnic Area
- Golf Course
- Tennis Court(s)
- Gym/Ex Room
- Clubhouse
- Billiard Room
- Banquet Facilities
- Recreation Room
- Meeting Room
- Earthquake Insurance
- Insurance
- Maintenance Grounds
- Trash
- Pet Rules
- Pets Permitted
- Call for Rules
- Management
- Security
- Controlled Access
- Maintenance Front Yard
Association Fee
- 634.00
Association Fee Frequency
- Monthly
Carport Spaces
- 0.00
Commoninterest
- Condominium
Common Walls
- 1 Common Wall
- End Unit
- No One Above
- No One Below
Construction Materials
- Brick
- Drywall Walls
- Frame
- Plaster
- Stucco
- Wood Siding
Cooling
- Central Air
- Gas
Country
- US
Direction Faces
- West
Door Features
- Double Door Entry
- Sliding Doors
Eating Area
- Breakfast Counter / Bar
- Dining Room
Electric
- Electricity - On Property
- Standard
Entry Location
- Front door or Garage
Fencing
- Vinyl
Fireplace Features
- Living Room
- Gas
Flooring
- Tile
- Wood
Foundation Details
- Combination
Garage Spaces
- 2.00
Heating
- Central
- Fireplace(s)
- Forced Air
High School
- GOLVAL
Highschool
- Golden Valley
Interior Features
- Balcony
- Beamed Ceilings
- Block Walls
- Ceiling Fan(s)
- Copper Plumbing Full
- Corian Counters
- High Ceilings
- Pantry
- Recessed Lighting
- Storage
Laundry Features
- Gas & Electric Dryer Hookup
- In Garage
- Washer Hookup
Levels
- Two
Living Area Source
- Assessor
Lockboxtype
- None
Lot Features
- Close to Clubhouse
- Corner Lot
- Cul-De-Sac
- Landscaped
- Secluded
- Sprinkler System
- Sprinklers Drip System
Parcel Number
- 2836021031
Parking Features
- Direct Garage Access
- Garage
- Garage Faces Front
- Garage - Single Door
- Guest
Patio And Porch Features
- Brick
- Concrete
- Covered
- Patio
- Front Porch
Pool Features
- Association
- Community
- Fenced
- Gunite
- Heated
- In Ground
Postalcodeplus4
- 1368
Property Type
- Condominium
Property Condition
- Turnkey
Road Frontage Type
- City Street
Road Surface Type
- Paved
- Privately Maintained
Roof
- Composition
School District
- William S. Hart Union
Security Features
- Carbon Monoxide Detector(s)
- Gated Community
- Smoke Detector(s)
Sewer
- Public Sewer
Spa Features
- Association
- Heated
- In Ground
Subdivision Name Other
- Scenic Hills (SCHL)
Uncovered Spaces
- 0.00
Utilities
- Cable Available
- Electricity Connected
- Natural Gas Connected
- Phone Available
- Sewer Connected
- Water Connected
View
- Neighborhood
- Park/Greenbelt
- Trees/Woods
Water Source
- Public
Window Features
- Screens
Year Built
- 1980
Year Built Source
- Assessor
Zoning
- SCUR3
