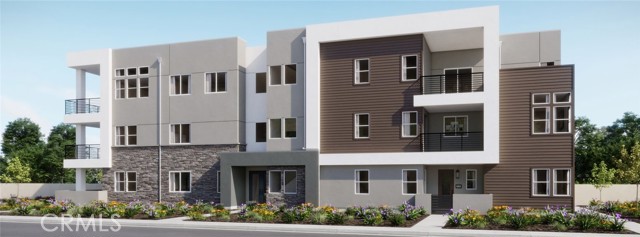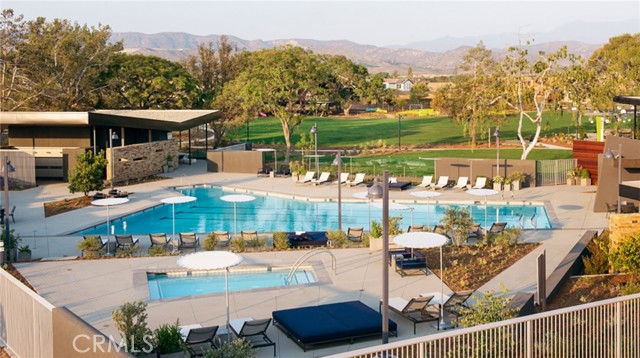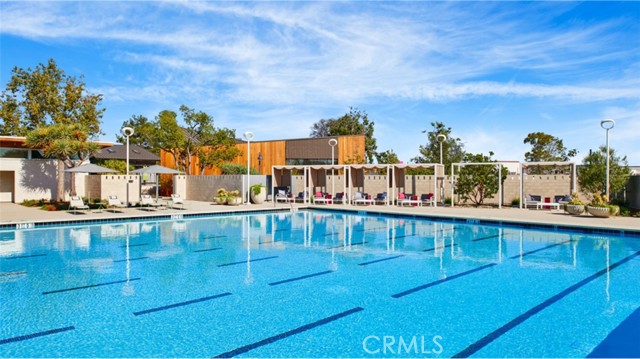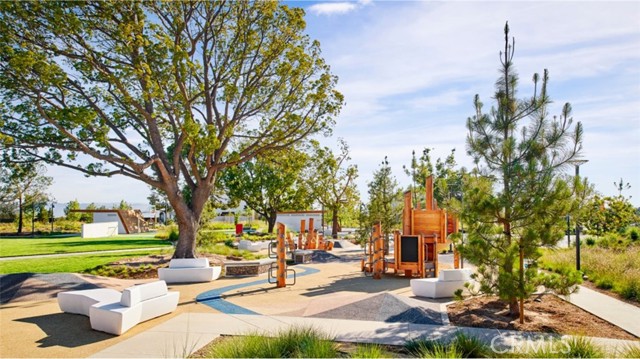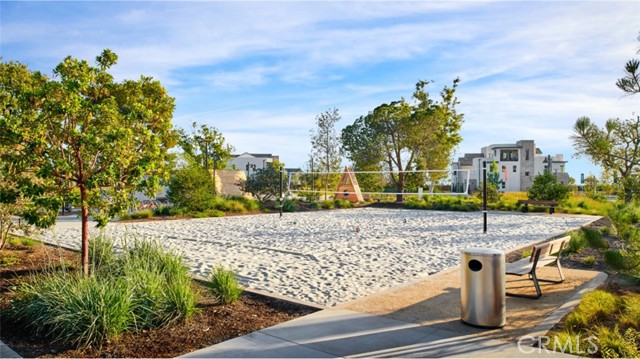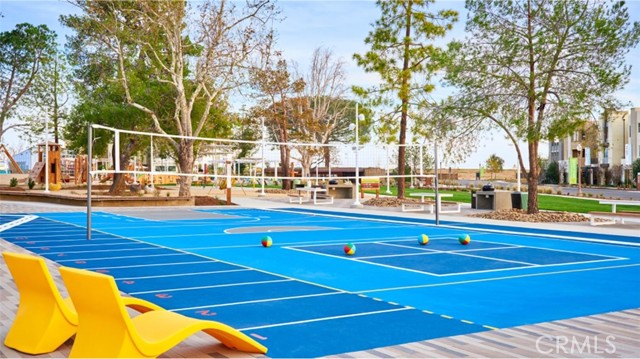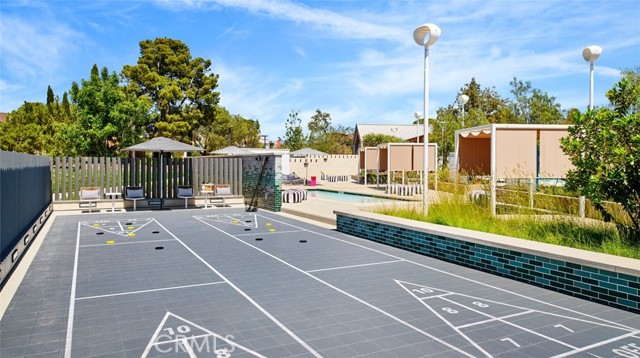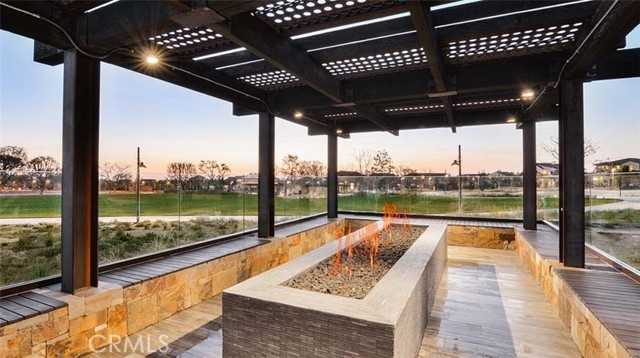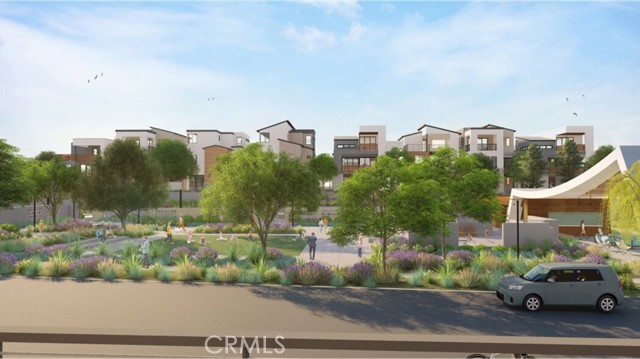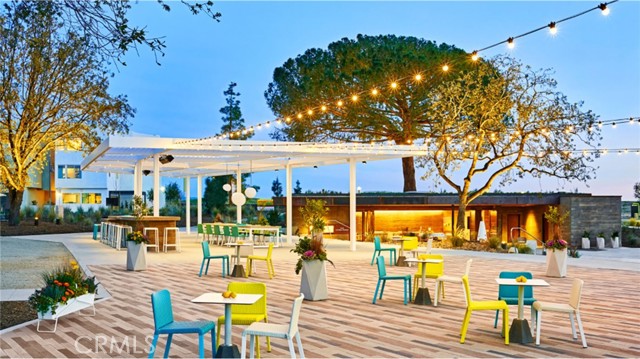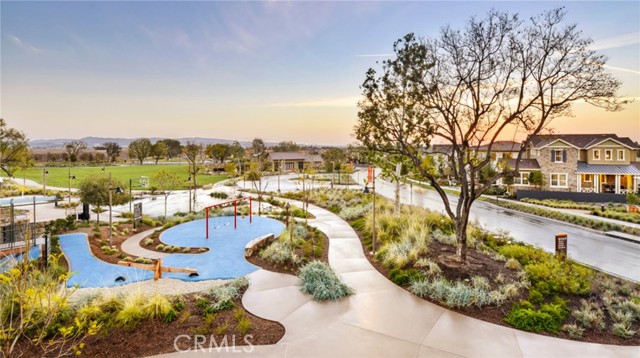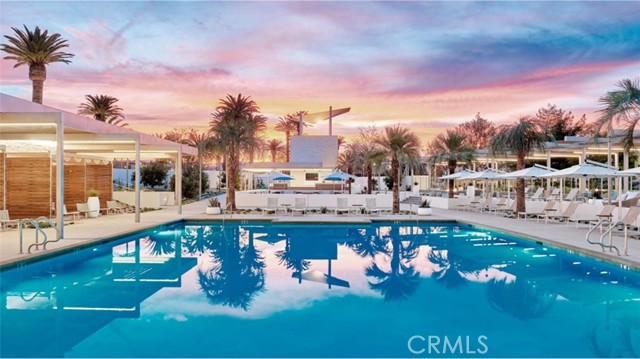479 Mulligan, Irvine, CA 92618
- MLS#: OC25031347 ( Condominium )
- Street Address: 479 Mulligan
- Viewed: 2
- Price: $1,159,990
- Price sqft: $523
- Waterfront: No
- Year Built: 2025
- Bldg sqft: 2219
- Bedrooms: 3
- Total Baths: 3
- Full Baths: 2
- 1/2 Baths: 1
- Garage / Parking Spaces: 2
- Days On Market: 157
- Additional Information
- County: ORANGE
- City: Irvine
- Zipcode: 92618
- Subdivision: Other (othr)
- Building: Other (othr)
- District: Saddleback Valley Unified
- Elementary School: RANCAN
- Middle School: SERINT
- High School: ELTOR
- Provided by: Keller Williams Realty
- Contact: Cesi Cesi

- DMCA Notice
-
DescriptionCheck this out! Three bedroom home, 2.5 bathroom, Loft and 2 car garage for $1,159,990 in Irvine!! This home is very spacious and boasts 10 foot ceiling heights. The kitchen is beautifully equipped with white quartz counters and stainless steel appliances and refrigerator too! This home has 2 roomy balconies as well, one on each level. We have a generous credit of $20k for those using Lennar Mortgage or paying cash. Please call today to show!
Property Location and Similar Properties
Contact Patrick Adams
Schedule A Showing
Features
Accessibility Features
- None
Appliances
- Dishwasher
- Disposal
- Gas Oven
- Gas Cooktop
- High Efficiency Water Heater
- Refrigerator
- Self Cleaning Oven
- Tankless Water Heater
Assessments
- CFD/Mello-Roos
Association Amenities
- Pool
- Spa/Hot Tub
- Fire Pit
- Barbecue
- Outdoor Cooking Area
- Picnic Area
- Playground
- Bocce Ball Court
- Sport Court
- Biking Trails
- Hiking Trails
- Clubhouse
- Recreation Room
- Meeting Room
- Maintenance Grounds
- Pets Permitted
- Security
- Maintenance Front Yard
Association Fee
- 520.00
Association Fee2
- 260.00
Association Fee2 Frequency
- Monthly
Association Fee Frequency
- Monthly
Builder Model
- Plan 4
Builder Name
- Lennar
Commoninterest
- Planned Development
Common Walls
- 2+ Common Walls
Construction Materials
- Drywall Walls
- Frame
- Stucco
Cooling
- Central Air
- ENERGY STAR Qualified Equipment
- Zoned
Country
- US
Days On Market
- 49
Eating Area
- Area
- Breakfast Counter / Bar
Elementary School
- RANCAN
Elementaryschool
- Rancho Canada
Fireplace Features
- None
Flooring
- Carpet
- Tile
Foundation Details
- Slab
Garage Spaces
- 2.00
Green Energy Efficient
- Appliances
- HVAC
Heating
- Central
- ENERGY STAR Qualified Equipment
- Forced Air
High School
- ELTOR
Highschool
- El Toro
Interior Features
- Balcony
- Built-in Features
- High Ceilings
- Open Floorplan
- Recessed Lighting
- Storage
- Unfurnished
Laundry Features
- Gas & Electric Dryer Hookup
- In Closet
- Individual Room
- Inside
- Upper Level
- Washer Hookup
Levels
- Two
Lockboxtype
- None
Lot Features
- Level with Street
Middle School
- SERINT
Middleorjuniorschool
- Serrano Intermediate
Parking Features
- Garage
- Garage Door Opener
Pool Features
- Association
- Community
Property Type
- Condominium
Property Condition
- Under Construction
Road Surface Type
- Paved
School District
- Saddleback Valley Unified
Security Features
- Carbon Monoxide Detector(s)
- Fire and Smoke Detection System
- Fire Sprinkler System
- Smoke Detector(s)
Sewer
- Public Sewer
Spa Features
- Association
- Community
Subdivision Name Other
- Amaris at Luna Park
View
- None
Water Source
- Public
Window Features
- Casement Windows
- Double Pane Windows
- Insulated Windows
- Low Emissivity Windows
- Screens
Year Built
- 2025
Year Built Source
- Builder
