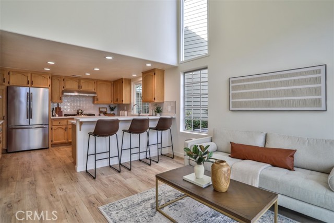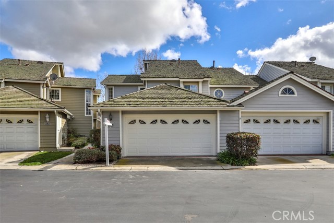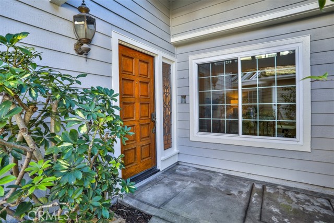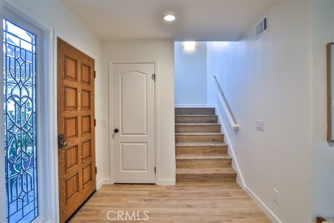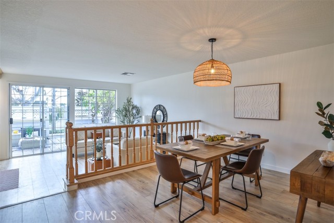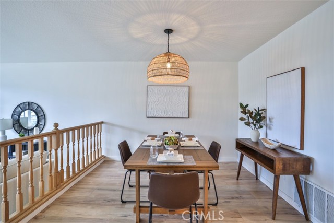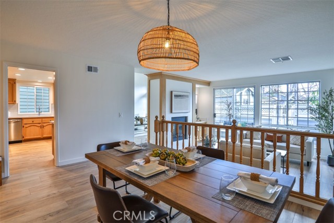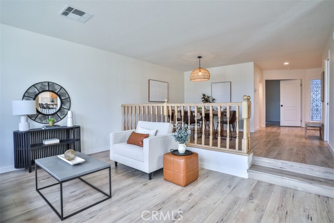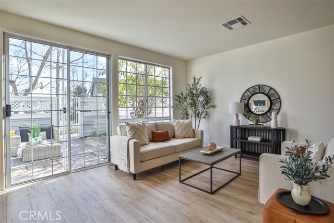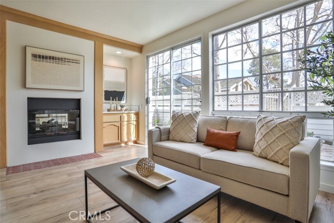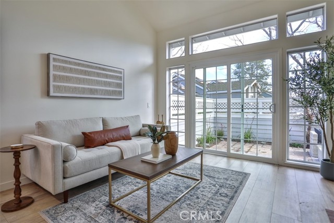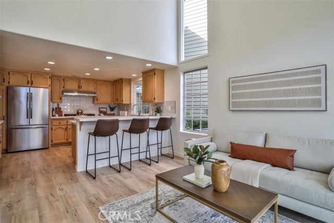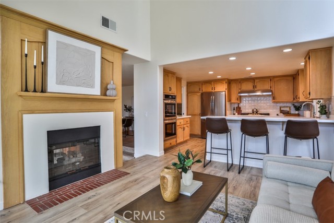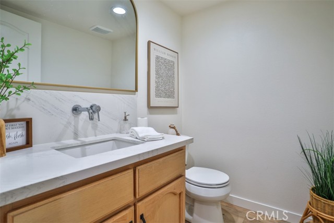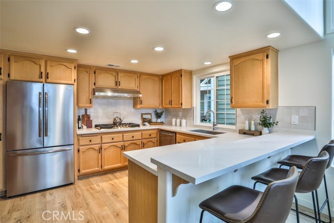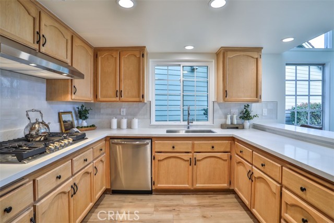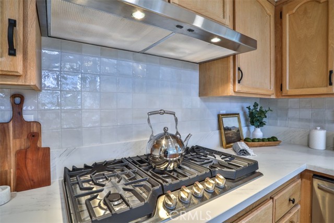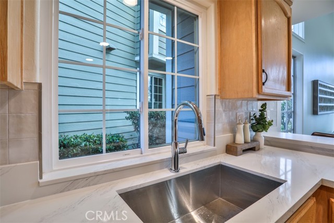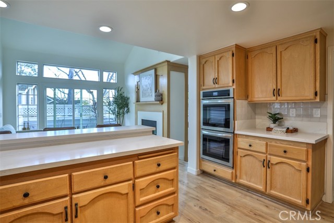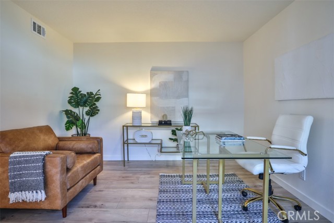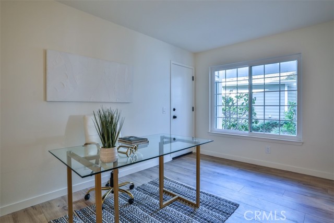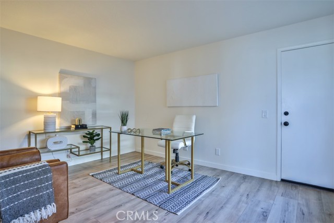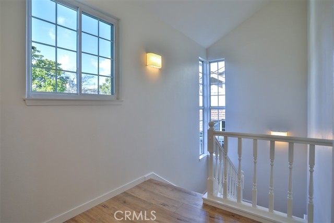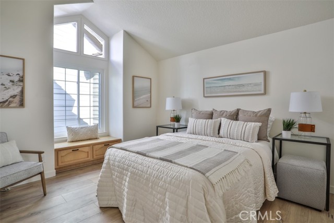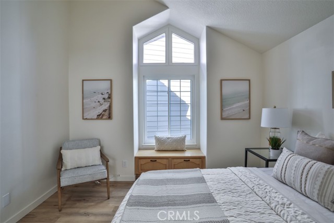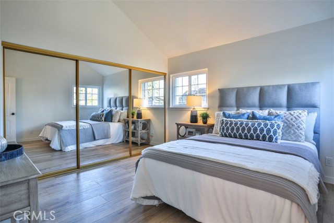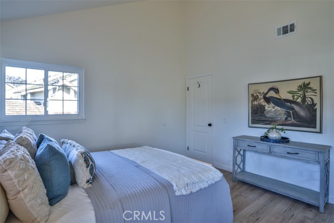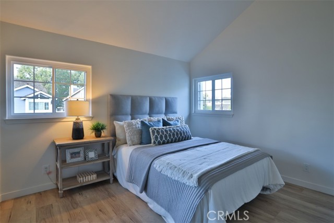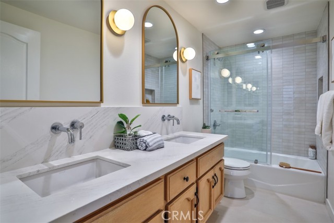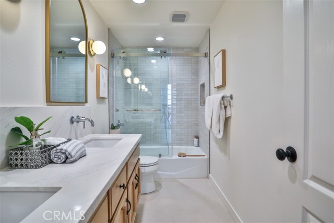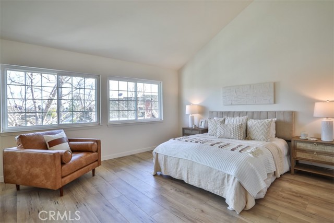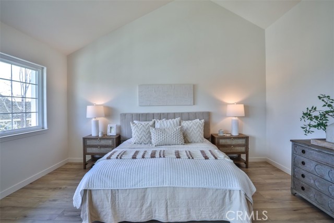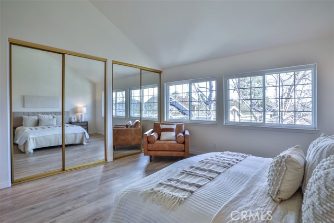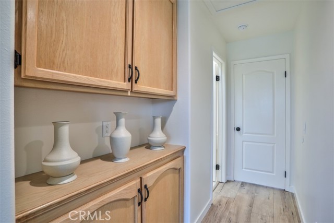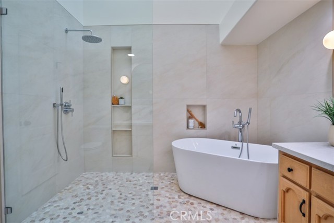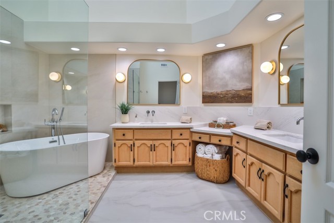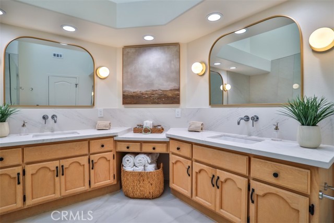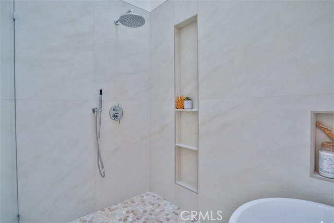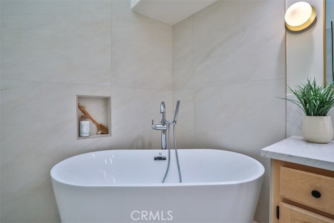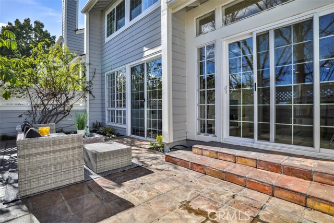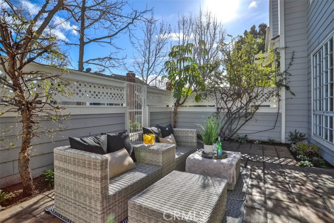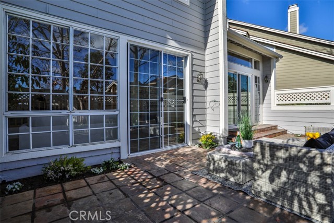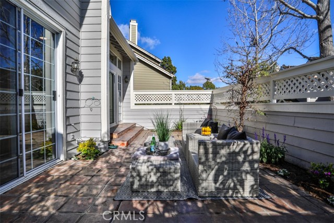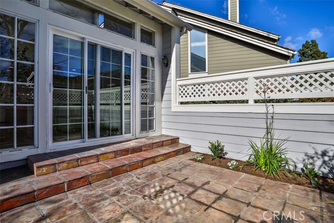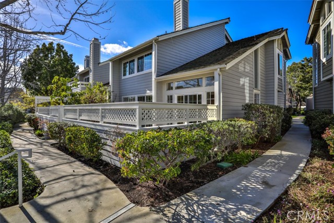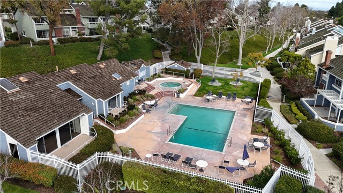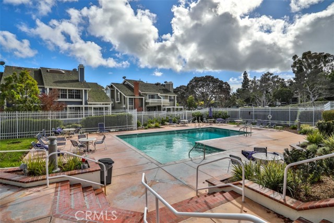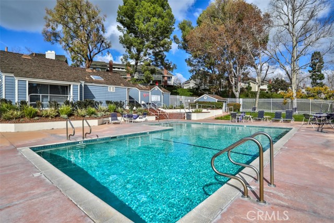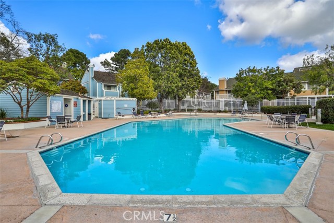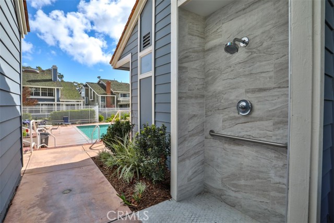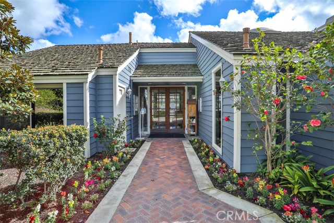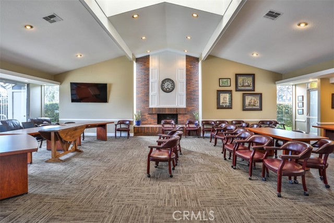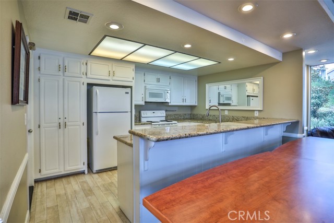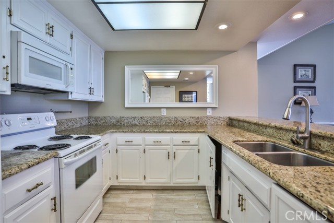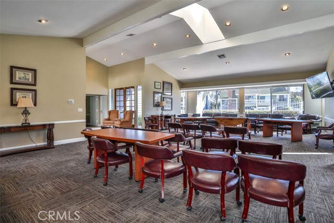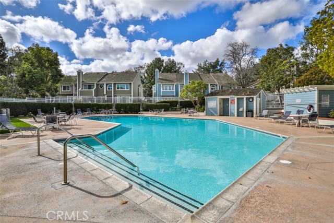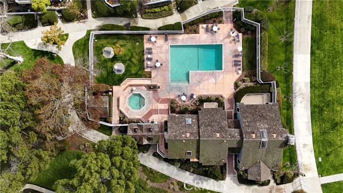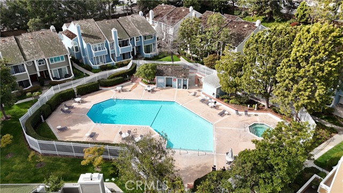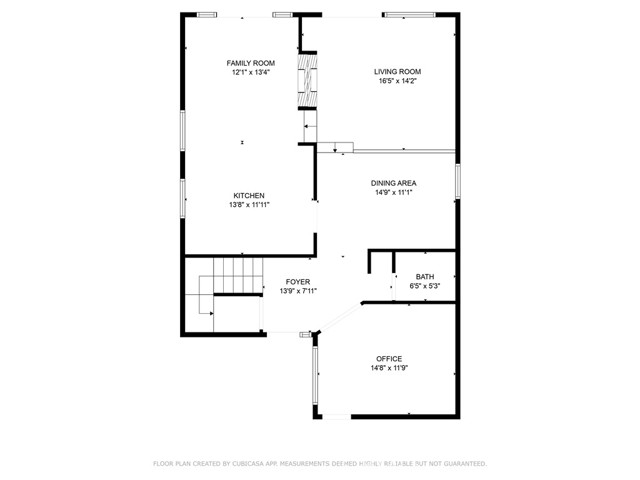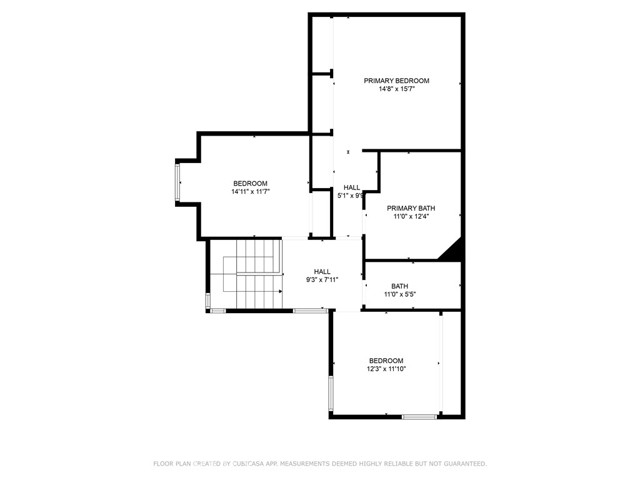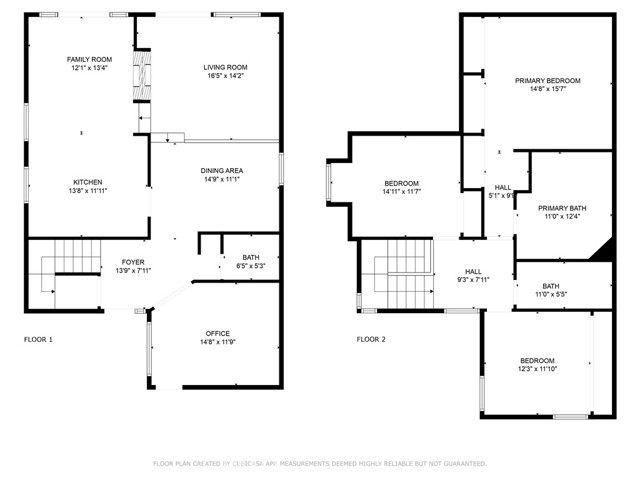661 Wakefield Court 101, Long Beach, CA 90803
- MLS#: PW25031354 ( Townhouse )
- Street Address: 661 Wakefield Court 101
- Viewed: 5
- Price: $1,250,000
- Price sqft: $598
- Waterfront: No
- Year Built: 1989
- Bldg sqft: 2090
- Bedrooms: 3
- Total Baths: 3
- Full Baths: 2
- 1/2 Baths: 1
- Garage / Parking Spaces: 2
- Days On Market: 13
- Additional Information
- County: LOS ANGELES
- City: Long Beach
- Zipcode: 90803
- Subdivision: Bixby Village (bv)
- District: Long Beach Unified
- Elementary School: KETTER
- Middle School: ROGERS
- High School: WOOWIL
- Provided by: Realty Source Inc.
- Contact: Trevor Trevor

- DMCA Notice
-
DescriptionBeautifully remodeled end unit Townhouse in sought after Bixby Village with a great interior location. This home features a well thought out floor plan filled with natural light. Extensively remodeled throughout featuring a beautiful kitchen with white oak cabinets and brand new kitchen appliances. There is a large formal dining room that is open and looking over the sunken living room which features a dual sided fireplace separating the living room and den. Also on the 1st floor is a beautifully remodeled half bath and a very large office which could also be used as a 4th bedroom or a family room. Both the living room and den have sliding glass doors which lead out to the large patio. As you make your way up the stairs to the landing, you'll notice high vaulted ceilings and more natural light. 3 bedrooms and 2 fully remodeled bathrooms are located on this upper level. Wait until you see the expansive primary suite bathroom with a massive walk in shower and soaking tub, dual vanities with plenty of counter space. The primary bedroom is spacious and includes a ton of closet space. This location can't be beat either as you're just a few minutes from all of the shopping and restaurants at PCH & 2nd and Belmont Shore.
Property Location and Similar Properties
Contact Patrick Adams
Schedule A Showing
Features
Appliances
- 6 Burner Stove
- Dishwasher
- Double Oven
- Gas Range
- Range Hood
- Refrigerator
Architectural Style
- Cape Cod
Assessments
- None
Association Amenities
- Pool
- Spa/Hot Tub
- Clubhouse
- Meeting Room
- Maintenance Grounds
- Pet Rules
- Pets Permitted
Association Fee
- 630.00
Association Fee Frequency
- Monthly
Commoninterest
- Planned Development
Common Walls
- 1 Common Wall
Cooling
- Central Air
Country
- US
Door Features
- Sliding Doors
Eating Area
- Breakfast Counter / Bar
- Dining Room
- Separated
Elementary School
- KETTER
Elementaryschool
- Kettering
Entry Location
- Left side of House
Fireplace Features
- Den
- Living Room
- Two Way
Garage Spaces
- 2.00
Heating
- Central
High School
- WOOWIL
Highschool
- Woodrow Wilson
Interior Features
- Bar
- Dry Bar
- Pantry
- Quartz Counters
- Recessed Lighting
- Storage
- Sunken Living Room
- Vacuum Central
Laundry Features
- In Garage
Levels
- Two
Living Area Source
- Assessor
Lockboxtype
- Supra
Middle School
- ROGERS
Middleorjuniorschool
- Rogers
Parcel Number
- 7237027010
Parking Features
- Built-In Storage
- Direct Garage Access
- Paved
- Garage
- Garage - Single Door
- Garage Door Opener
Patio And Porch Features
- Patio
- Patio Open
Pool Features
- Association
- Community
- In Ground
Postalcodeplus4
- 7126
Property Type
- Townhouse
Property Condition
- Turnkey
- Updated/Remodeled
Road Surface Type
- Paved
Roof
- Shake
School District
- Long Beach Unified
Sewer
- Public Sewer
Spa Features
- Association
- Community
Subdivision Name Other
- Bixby Village (BV)
Unit Number
- 101
Utilities
- Electricity Connected
- Sewer Connected
- Water Connected
View
- Neighborhood
- Trees/Woods
Virtual Tour Url
- https://www.qwikvid.com/realestate/go/v1/mls/?idx=EzENA8SIQSs7Z5HhpIacGUehHuC017RQ .
Water Source
- Public
Window Features
- Double Pane Windows
Year Built
- 1989
Year Built Source
- Assessor
Zoning
- LBPD1
