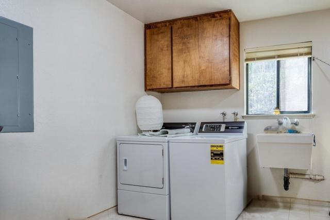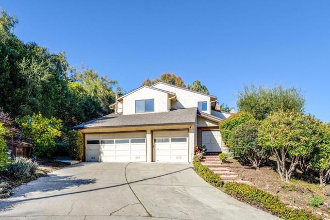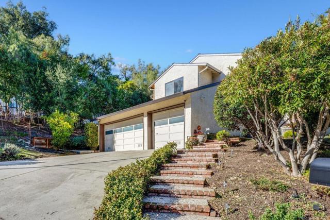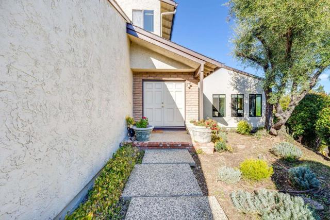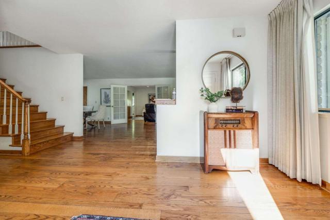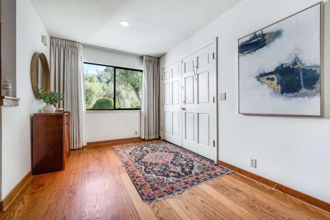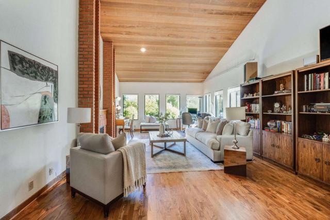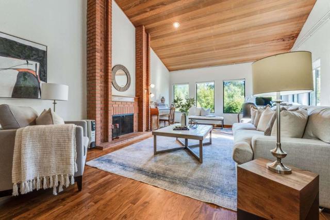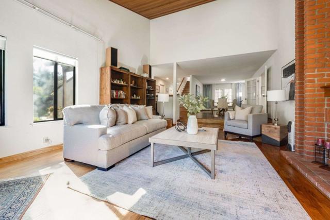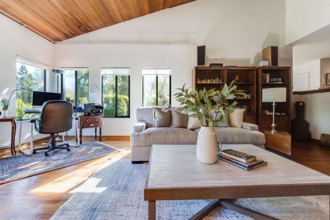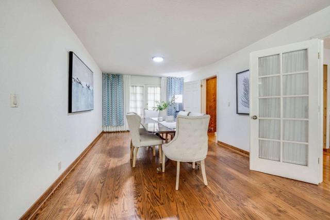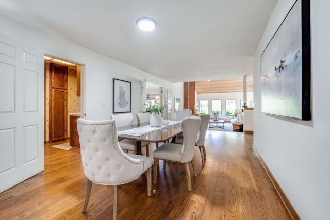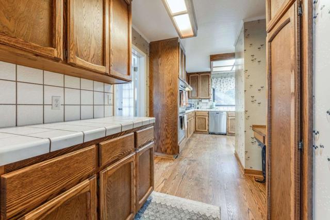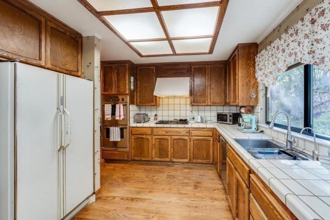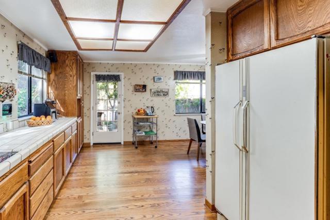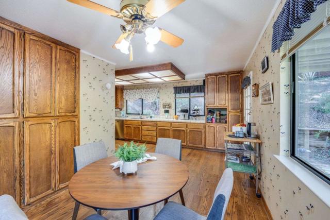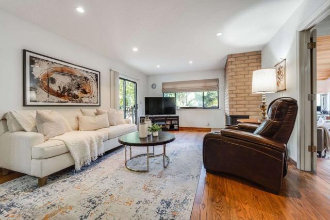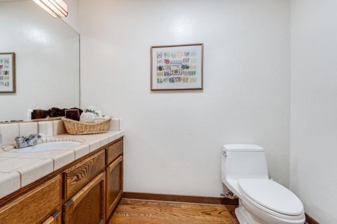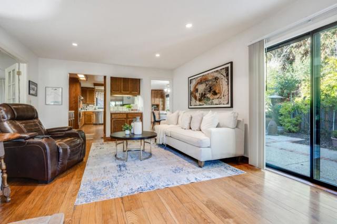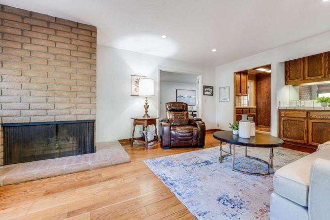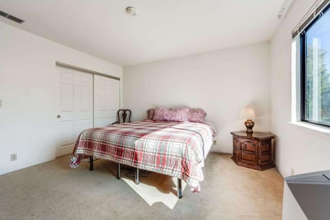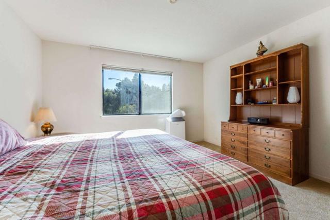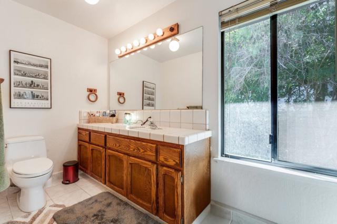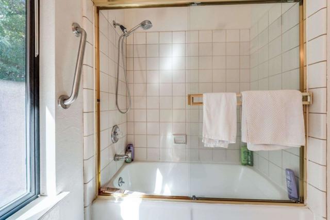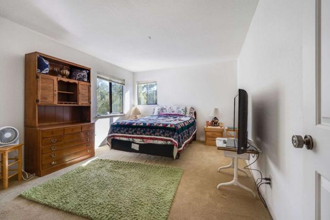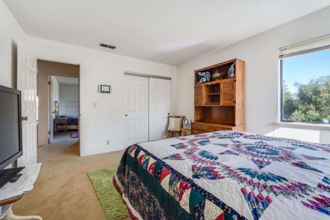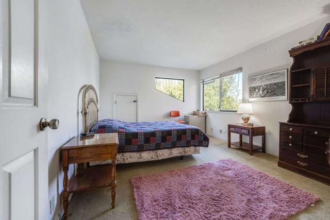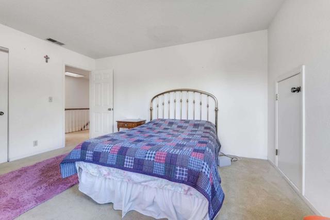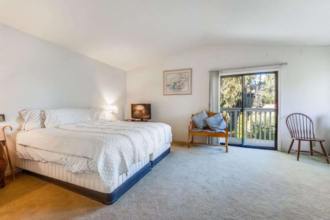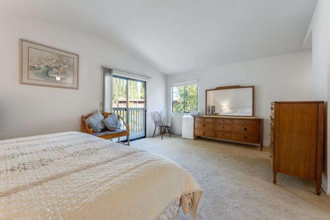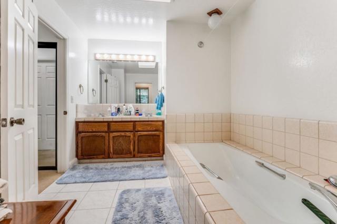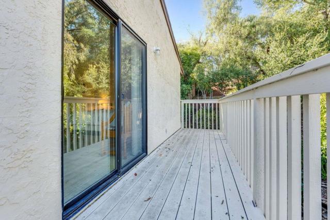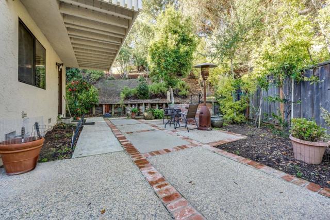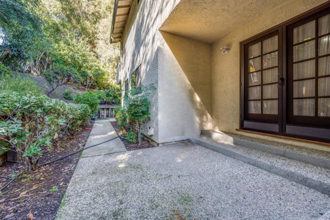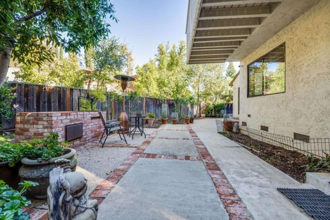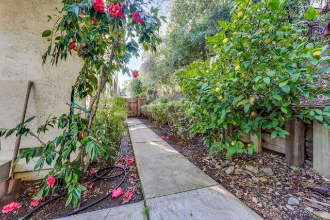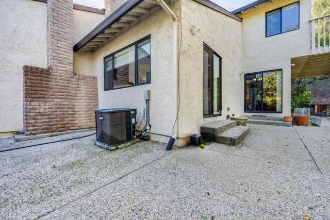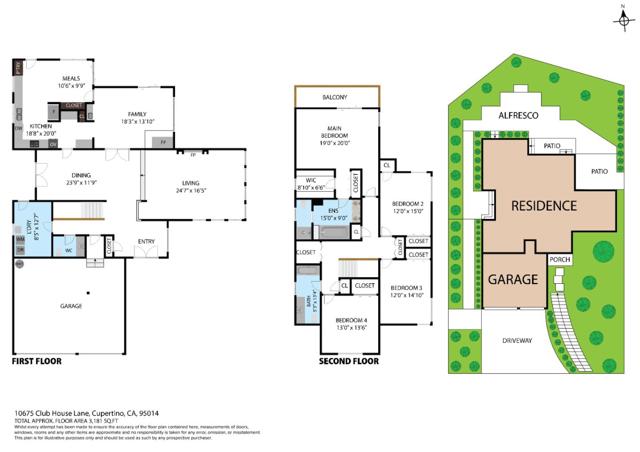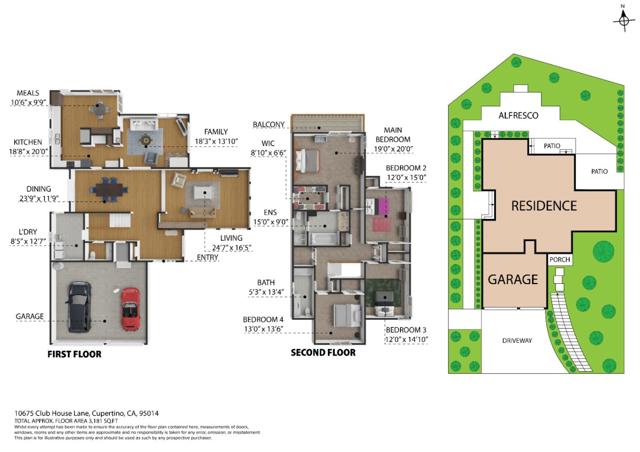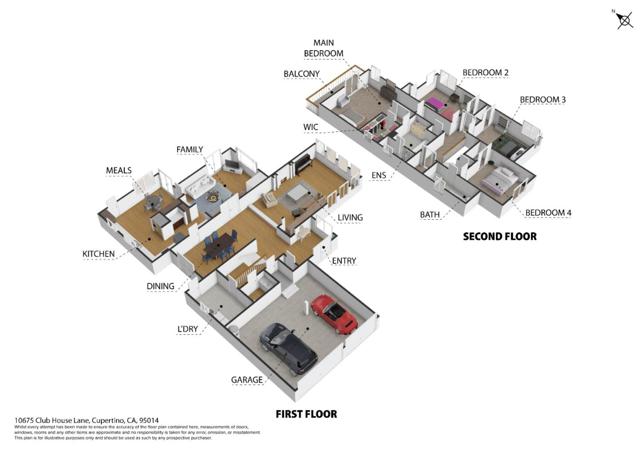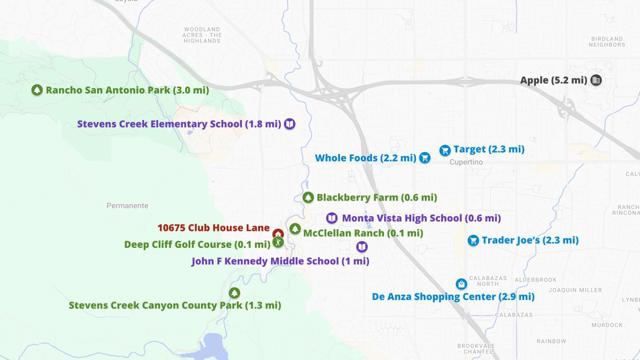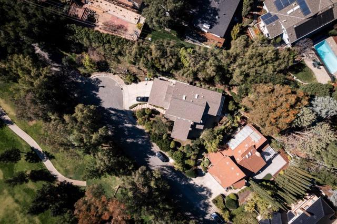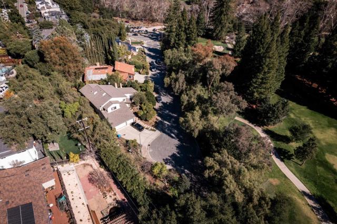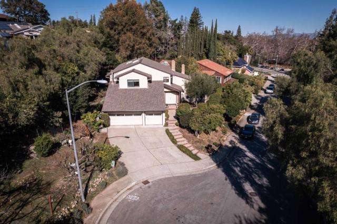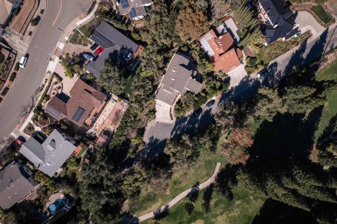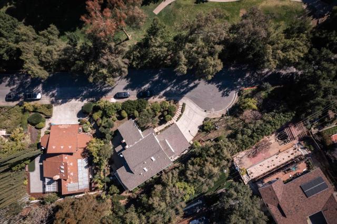10675 Clubhouse Lane, Cupertino, CA 95014
- MLS#: ML81993679 ( Single Family Residence )
- Street Address: 10675 Clubhouse Lane
- Viewed: 9
- Price: $3,988,000
- Price sqft: $1,226
- Waterfront: No
- Year Built: 1981
- Bldg sqft: 3253
- Bedrooms: 4
- Total Baths: 3
- Full Baths: 2
- 1/2 Baths: 1
- Garage / Parking Spaces: 2
- Days On Market: 338
- Additional Information
- County: SANTA CLARA
- City: Cupertino
- Zipcode: 95014
- District: Other
- Elementary School: STECRE
- Middle School: JOFKE
- High School: MONVIS
- Provided by: Compass
- Contact:

- DMCA Notice
-
DescriptionSteps from Deep Cliff Golf Course and McClellan Ranch Preserve, this custom 4 bedroom, 2.5 bath home offers 3,253 sq. ft. of living space on a generous 14,560 sq. ft. lot. Double doors open to gleaming hardwood floors and an elegant staircase, revealing a bright, open layout. The formal dining room flows into a light filled living area with a vaulted wood clad ceiling, statement fireplace, and windows framing lush, mature landscaping. Nearby, a cozy family room anchored by a brick fireplace connects seamlessly to the well appointed kitchen, featuring ample counter space, custom cabinetry, and a charming breakfast nook. Outside, the patio is bordered by soaring trees and includes a classic brick BBQ. Upstairs, the primary suite provides a serene retreat with a spa inspired ensuite complete with a soaking tub, dual vanities, walk in shower, and private balcony. Three additional oversized bedrooms, each with custom built ins, share a stylish hall bath, while a dedicated laundry room and two car garage add convenience. Located near Blackberry Farm, McClellan Ranch, and Fremont Older Open Space Preserve, this home combines picturesque views, easy outdoor access, and top rated Cupertino schools for the best of Silicon Valley living.
Property Location and Similar Properties
Contact Patrick Adams
Schedule A Showing
Features
Appliances
- Gas Cooktop
- Dishwasher
- Range Hood
- Microwave
- Double Oven
- Refrigerator
Common Walls
- No Common Walls
Cooling
- Central Air
Eating Area
- In Living Room
Elementary School
- STECRE
Elementaryschool
- Stevens Creek
Fireplace Features
- Family Room
- Living Room
Flooring
- Wood
Foundation Details
- Pillar/Post/Pier
Garage Spaces
- 2.00
Heating
- Central
- Fireplace(s)
High School
- MONVIS2
Highschool
- Monta Vista
Laundry Features
- Dryer Included
- Washer Included
Living Area Source
- Assessor
Middle School
- JOFKE
Middleorjuniorschool
- John F. Kennedy
Parcel Number
- 35604042
Parking Features
- Off Street
Property Type
- Single Family Residence
Roof
- Composition
- Shingle
School District
- Other
View
- Golf Course
- Hills
Virtual Tour Url
- https://vimeo.com/1056008034
Water Source
- Public
Year Built
- 1981
Year Built Source
- Assessor
Zoning
- CU
