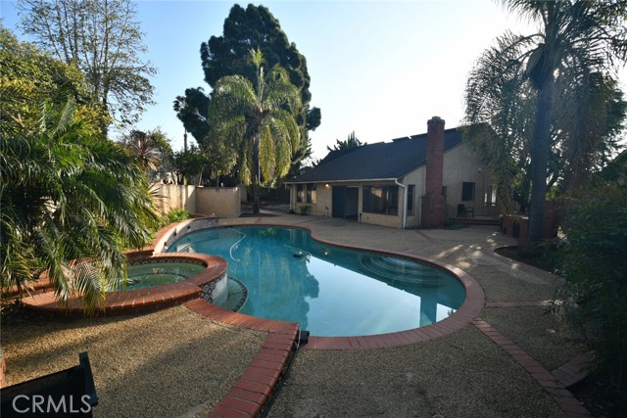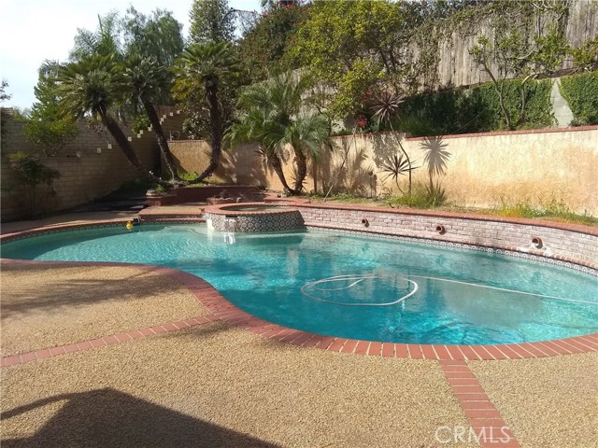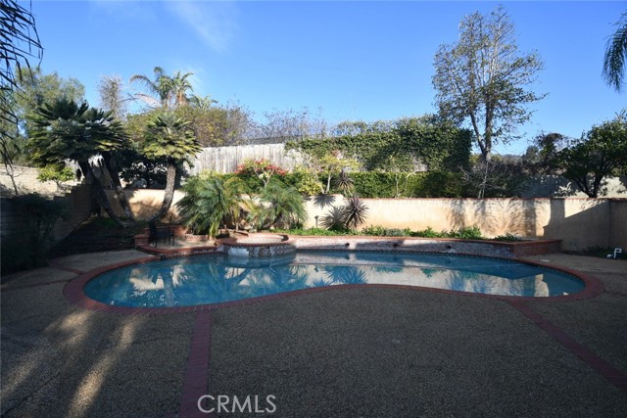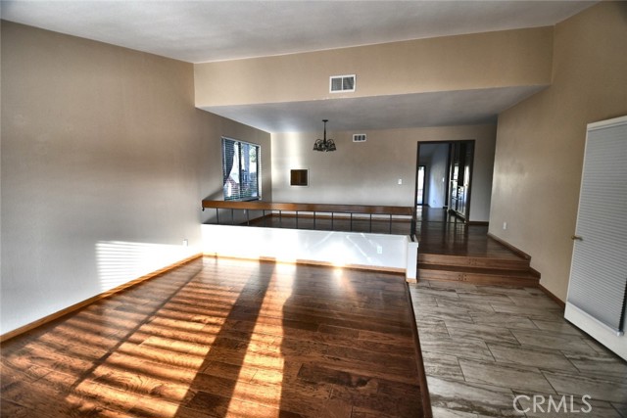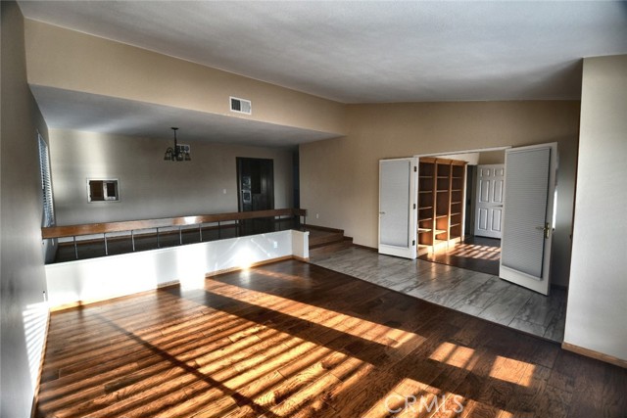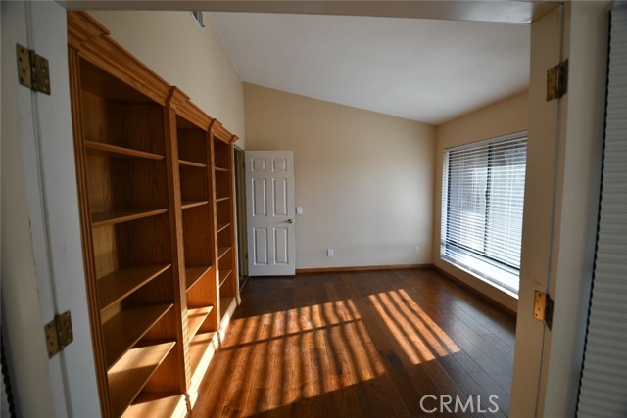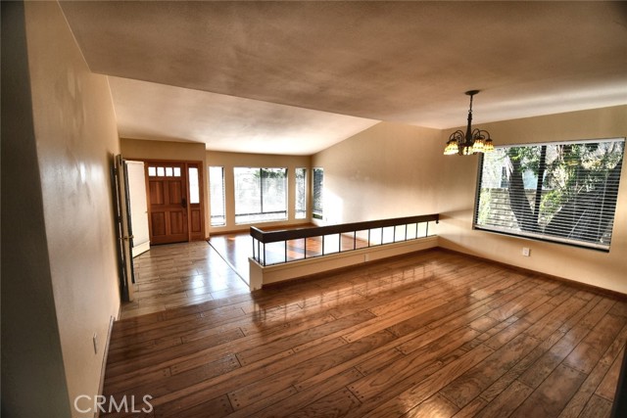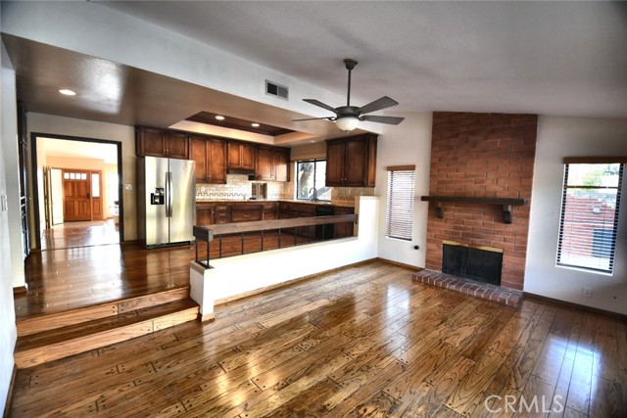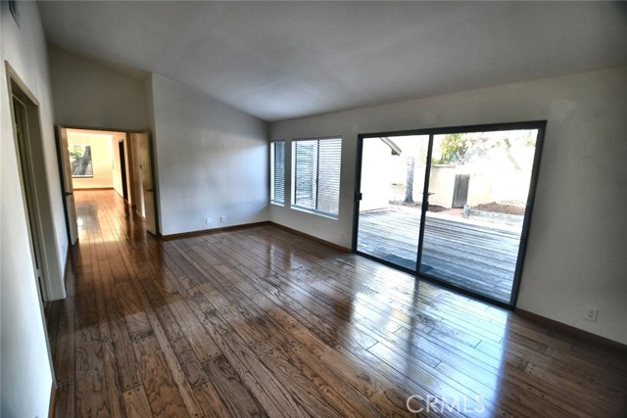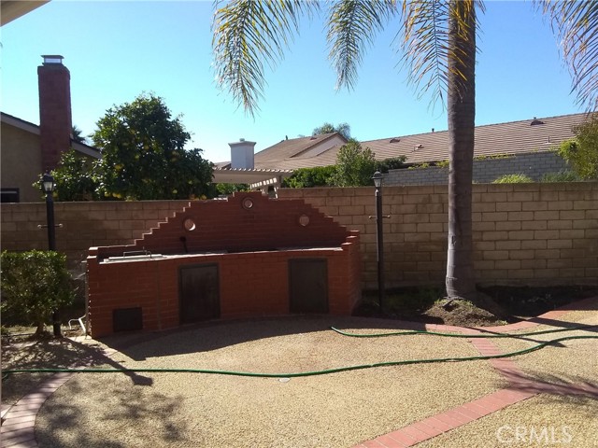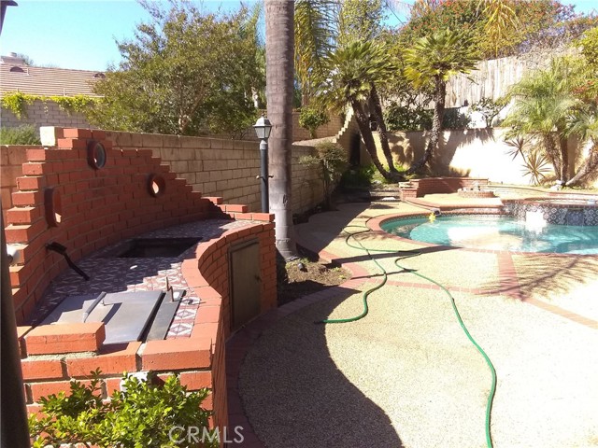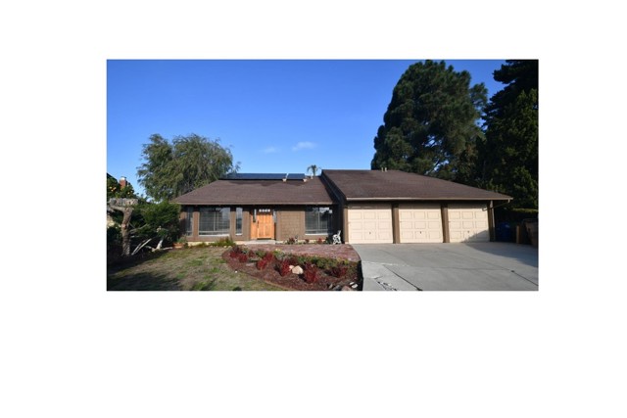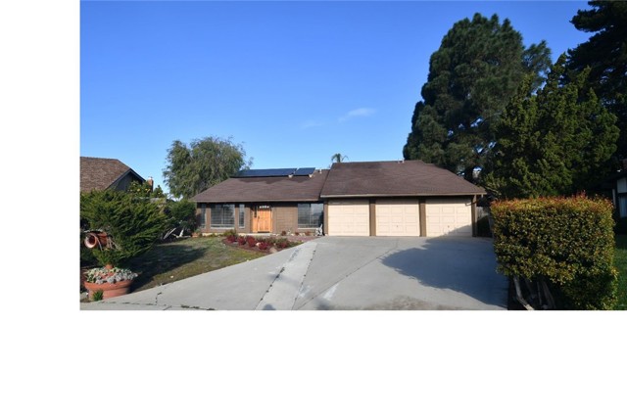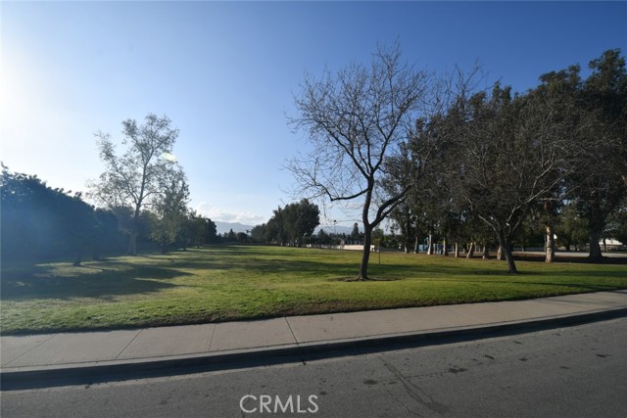2591 Pepperwood Drive, Camarillo, CA 93010
- MLS#: SR25012492 ( Single Family Residence )
- Street Address: 2591 Pepperwood Drive
- Viewed: 4
- Price: $1,081,000
- Price sqft: $502
- Waterfront: Yes
- Wateraccess: Yes
- Year Built: 1978
- Bldg sqft: 2154
- Bedrooms: 4
- Total Baths: 2
- Full Baths: 2
- Garage / Parking Spaces: 3
- Days On Market: 35
- Additional Information
- County: VENTURA
- City: Camarillo
- Zipcode: 93010
- Subdivision: Other (othr)
- District: Oxnard Union
- High School: CAMARI
- Provided by: Melissa Mueller Real Estate
- Contact: Melissa Melissa

- DMCA Notice
-
DescriptionYour Private Oasis Awaits! Discover the perfect blend of elegance, comfort, and tranquility in this stunning 4 bedroom, 2 bath home nestled on an oversized keystone lot in a peaceful neighborhood. Offering a luxurious lifestyle both inside and out, this property is an entertainers dream and a personal retreat rolled into one. Step inside and be welcomed by artisan wood flooring, setting a warm and sophisticated tone throughout the home. The updated kitchen is a chefs delight, featuring modern appliances, ample counter space, and stylish finishes that make it the heart of the home. Spacious living areas are bathed in natural light, creating an inviting atmosphere for family gatherings or quiet evenings in. The true gem of this property lies outdoors, where a resort style backyard beckons. Imagine hosting unforgettable parties or simply unwinding in your private paradise, complete with a sparkling swimming pool, hot tub, and an elegant water feature that cascades from the hot tub into the pool. The built in outdoor BBQ area is perfect for summer grilling, while the expansive tiered yard offers a seamless blend of sun drenched spaces and shaded privacy. Nature enthusiasts will adore the lush landscaping, with mature greenery, fruit trees, and manicured shrubs providing a serene and picturesque setting. Despite the ample shade, theres still plenty of sunshine to enjoy the poolside bliss. Located on a private, quiet lot, this property provides a sense of seclusion while being conveniently close to all amenities. A park is just down the street, and grocery shopping and a variety of restaurants are within a short 0.25 mile distance. The 3 car garage with generous storage space ensures plenty of room for vehicles, tools, and more. Dont miss this rare opportunity to own a home that truly has it allbeauty, functionality, and a backyard that feels like a vacation every day. Schedule your private showing today and experience the magic for yourself!
Property Location and Similar Properties
Contact Patrick Adams
Schedule A Showing
Features
Assessments
- Unknown
Association Fee
- 0.00
Commoninterest
- None
Common Walls
- No Common Walls
Cooling
- None
Country
- US
Exclusions
- Fridge excluded
Fencing
- Chain Link
- Wood
Fireplace Features
- Family Room
Flooring
- Tile
- Wood
Foundation Details
- Slab
Garage Spaces
- 3.00
Heating
- Central
- Forced Air
High School
- CAMARI
Highschool
- Camarillo
Interior Features
- Built-in Features
Laundry Features
- Gas & Electric Dryer Hookup
- Inside
Levels
- One
Living Area Source
- Assessor
Lockboxtype
- None
Lot Features
- Sprinkler System
- Sprinklers Drip System
- Sprinklers In Front
- Sprinklers In Rear
Parcel Number
- 1510240085
Parking Features
- Garage
- Garage - Two Door
Pool Features
- Private
- In Ground
- Waterfall
Postalcodeplus4
- 2225
Property Type
- Single Family Residence
School District
- Oxnard Union
Sewer
- Public Sewer
Spa Features
- Private
- Heated
- In Ground
Subdivision Name Other
- Cam Heights
View
- Neighborhood
- Park/Greenbelt
Water Source
- Public
Year Built
- 1978
Year Built Source
- Public Records
Zoning
- RPD4J
