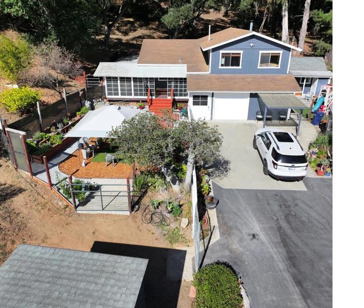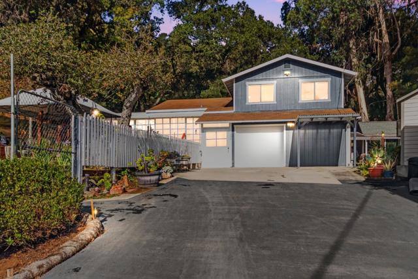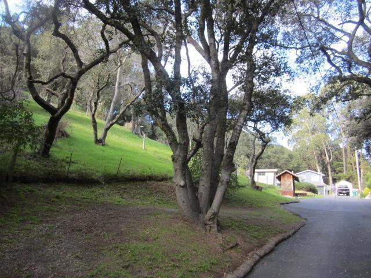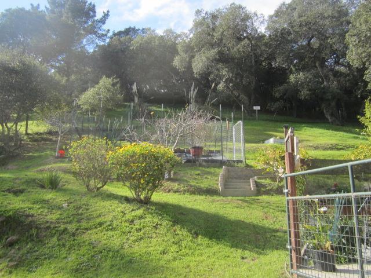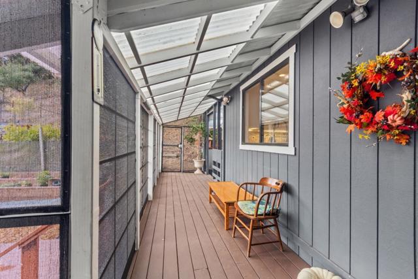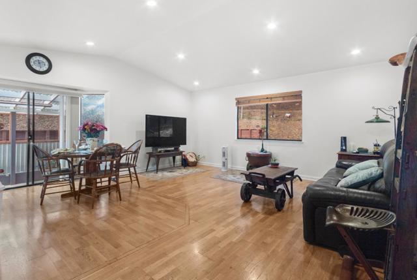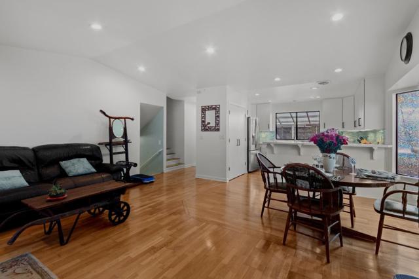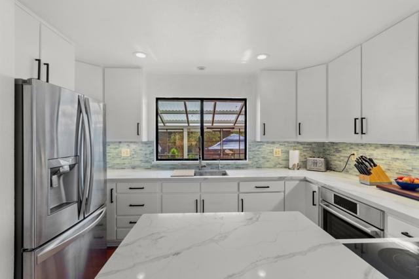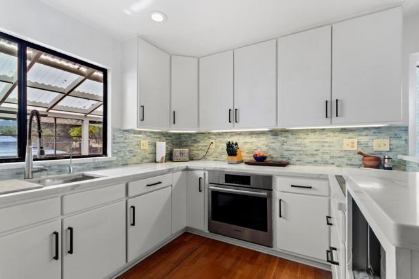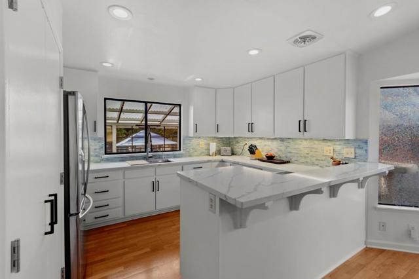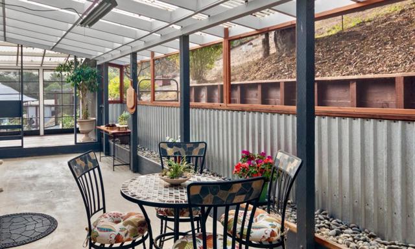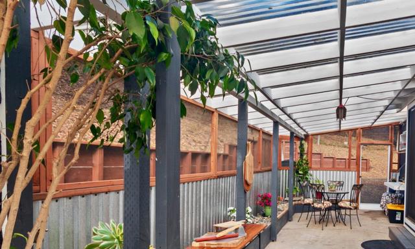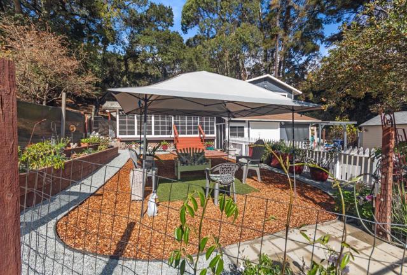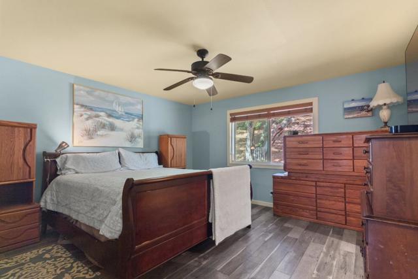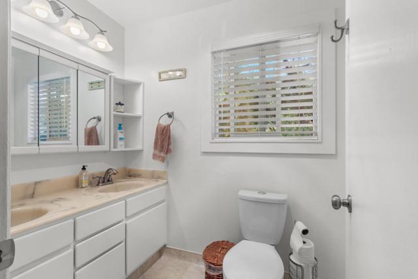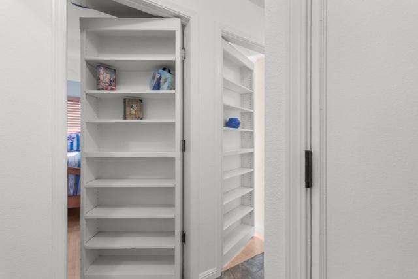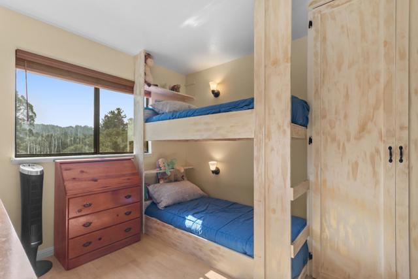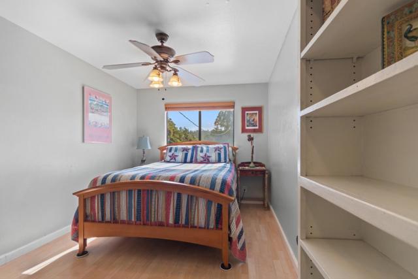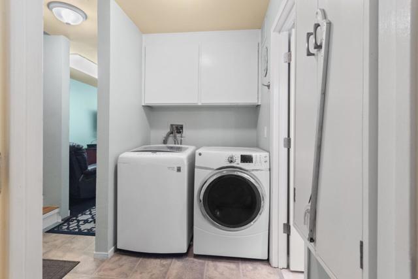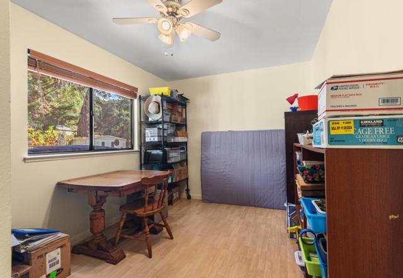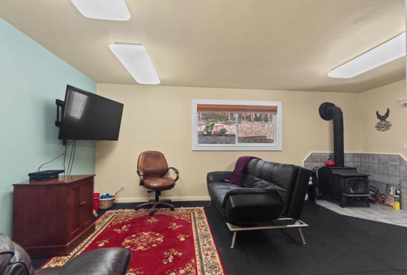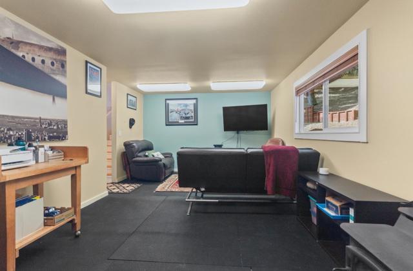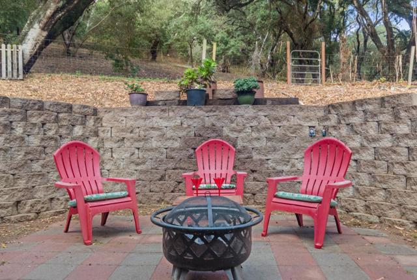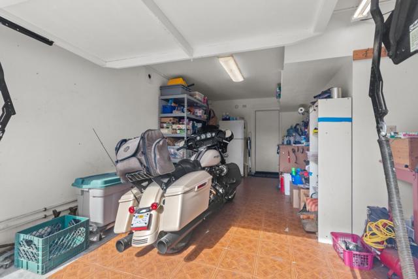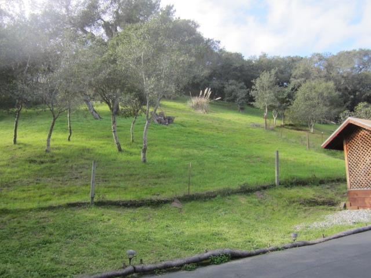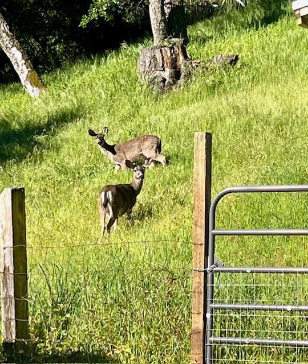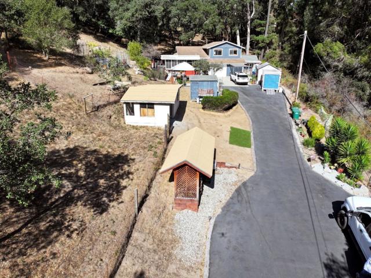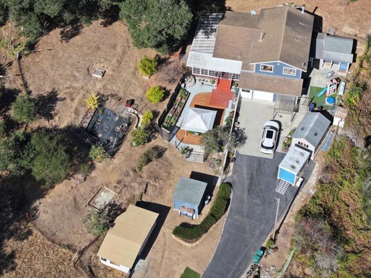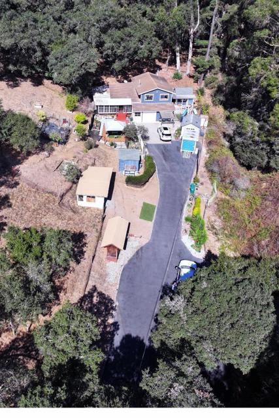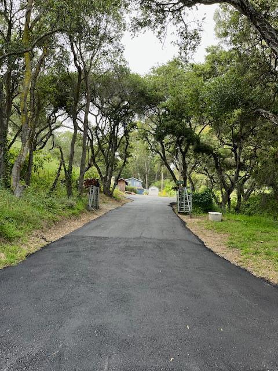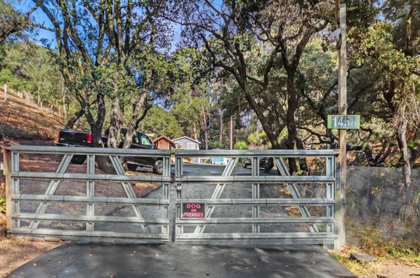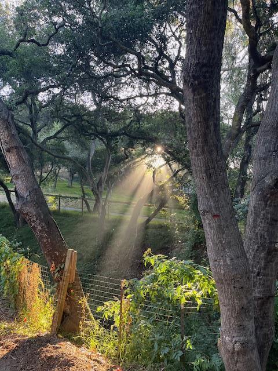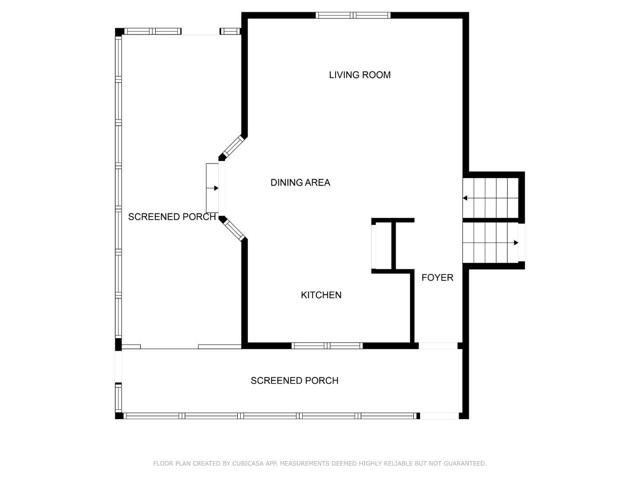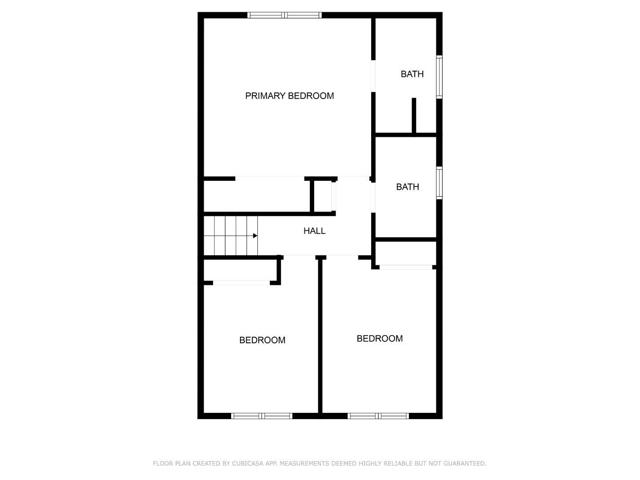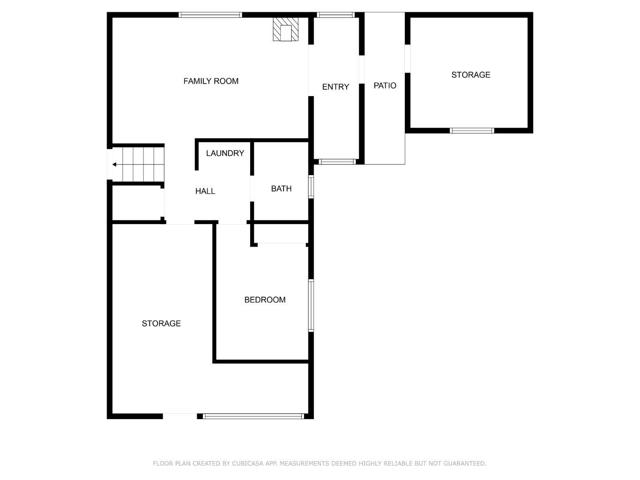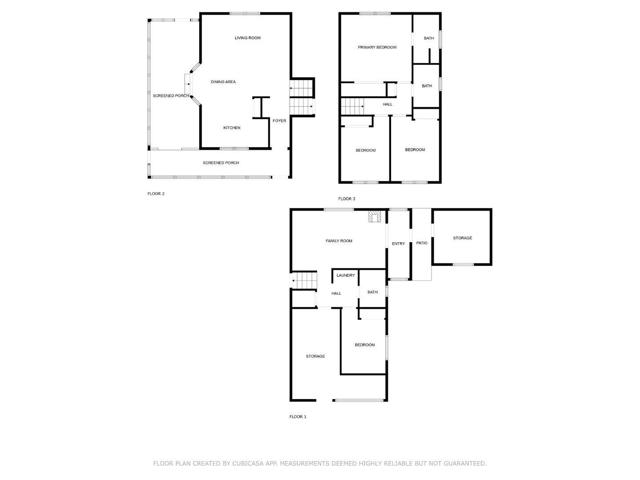1458 Oakleaf Drive, Royal Oaks, CA 95076
- MLS#: ML81993299 ( Single Family Residence )
- Street Address: 1458 Oakleaf Drive
- Viewed: 6
- Price: $1,150,000
- Price sqft: $480
- Waterfront: No
- Year Built: 1990
- Bldg sqft: 2398
- Bedrooms: 4
- Total Baths: 3
- Full Baths: 3
- Garage / Parking Spaces: 2
- Days On Market: 12
- Acreage: 2.85 acres
- Additional Information
- County: SANTA CRUZ
- City: Royal Oaks
- Zipcode: 95076
- District: Other
- Provided by: CENTURY 21 Real Estate Alliance
- Contact: Kieron Kieron

- DMCA Notice
-
DescriptionThis sunny, private, peaceful property is a hidden gem with it's own microclimate. The 2,398+ sqft home is spread out over 3 levels (not stories) with 4 bd 3 full baths, separate family room, bonus room with loft, mud room and a screened in patio, perfect for staying cool on warm summer days. 1bd & full bath are privately located on the lower level & perfect for guests or multi generational living. Other amenities include a tankless water heater & a triple filter Reverse Osmosis water filtration system. Sitting on 2.85 acres, there are several fenced yards & patios for entertaining and planting. Established herb gardens and elderberry bushes make this a wild crafter's dream. The many fruit trees include apple, olive, lemon, pomegranate and more. A variety of outbuildings/workshops also gives you extra storage options & places to store your recreational toys. There's room to add an ADU & plenty of parking with room for an oversized vehicle. This property has end of the road privacy with a gated driveway, yet it's only 12 min to downtown Watsonville, 16 min to Hwy 1, 16 min to Hwy 101, a short drive to beaches, Santa Cruz & Monterey. Come and enjoy this special property, it's a "must see".
Property Location and Similar Properties
Contact Patrick Adams
Schedule A Showing
Features
Appliances
- Electric Cooktop
- Microwave
Carport Spaces
- 1.00
Common Walls
- No Common Walls
Direction Faces
- South
Fireplace Features
- Family Room
- Free Standing
- Wood Burning
Flooring
- Wood
- Laminate
- Tile
Garage Spaces
- 1.00
Heating
- Wood Stove
Living Area Source
- Assessor
Parcel Number
- 117491015000
Parking Features
- Carport
- Workshop in Garage
Property Type
- Single Family Residence
Roof
- Composition
- Shingle
School District
- Other
View
- Trees/Woods
- Park/Greenbelt
- Hills
Water Source
- Public
Year Built
- 1990
Year Built Source
- Assessor
Zoning
- R1
