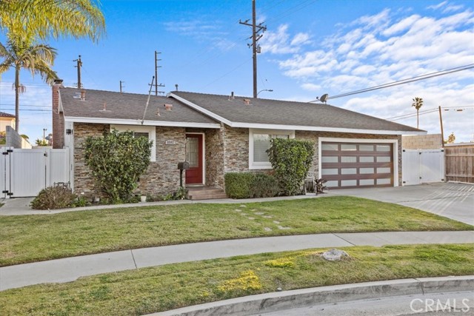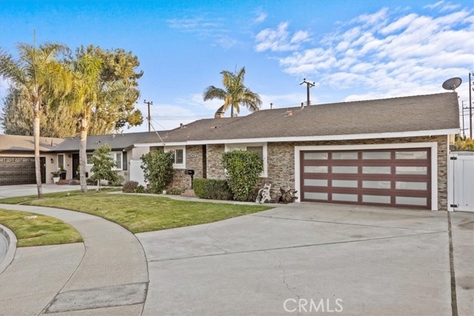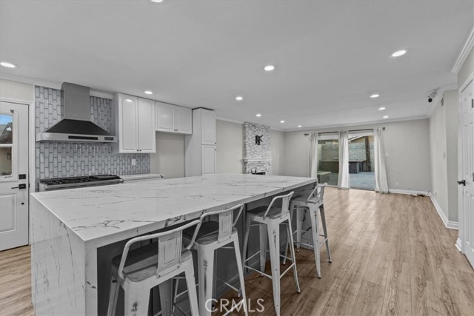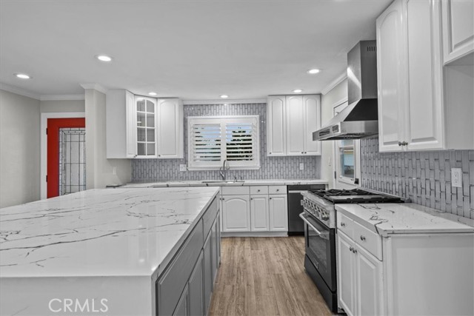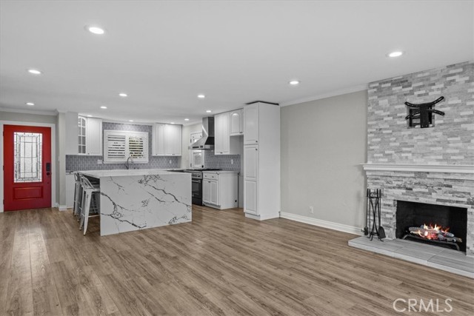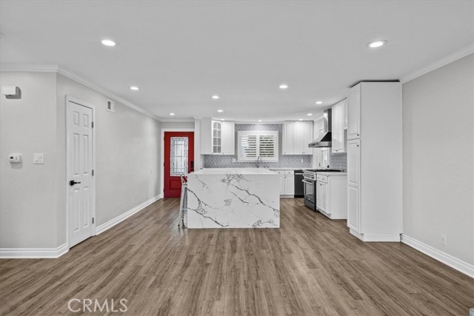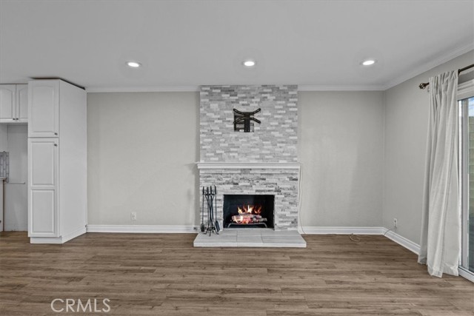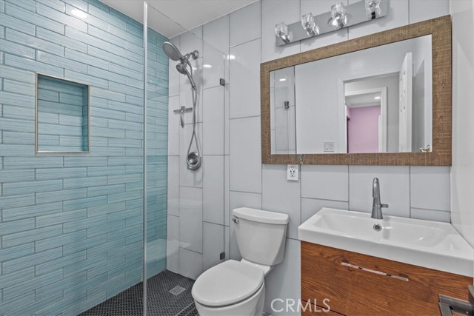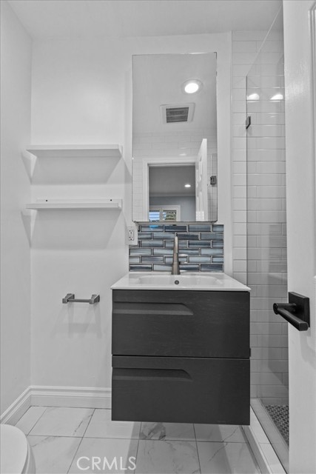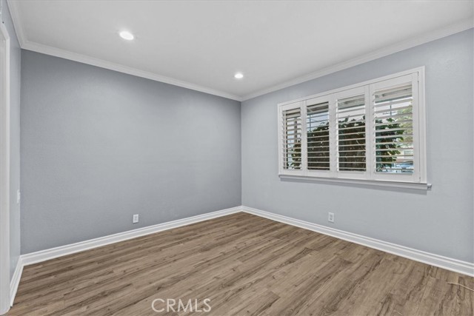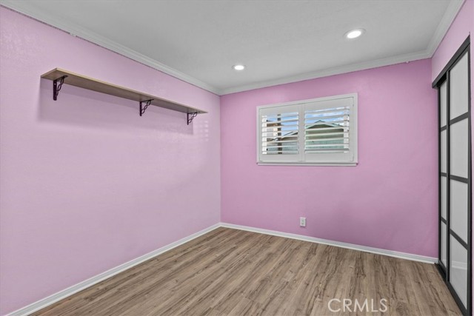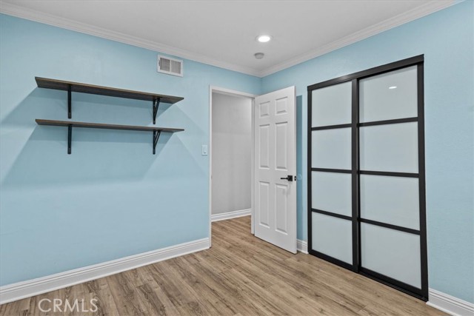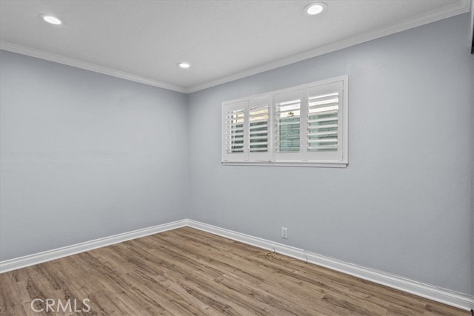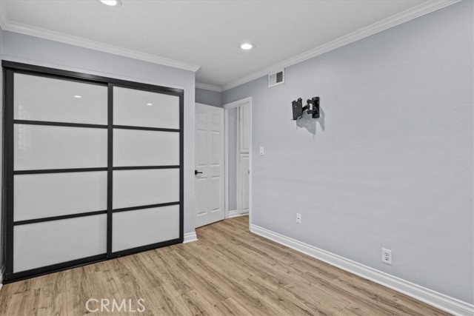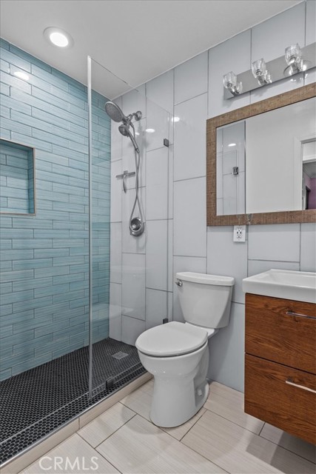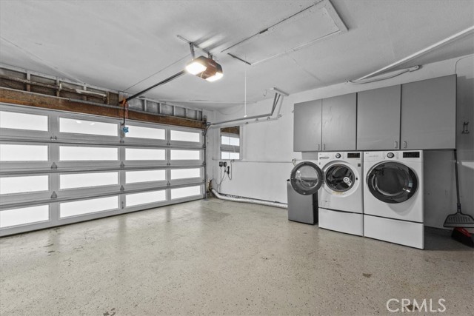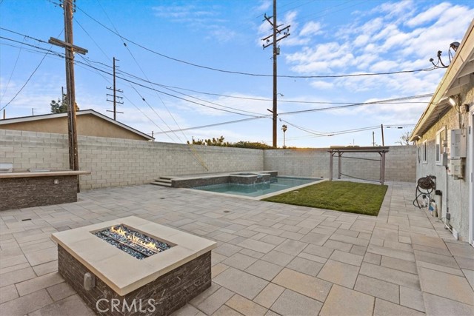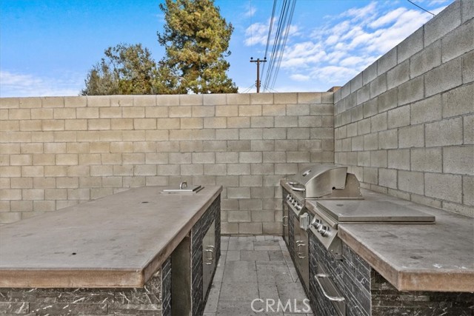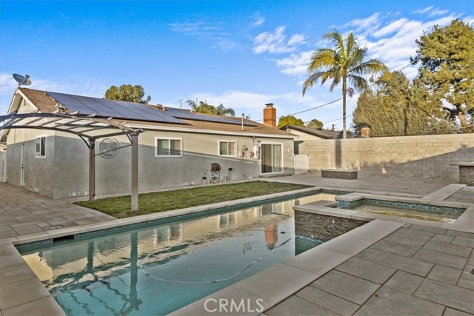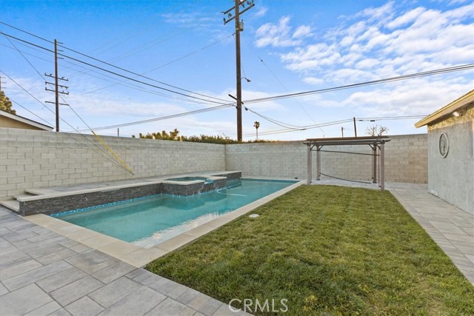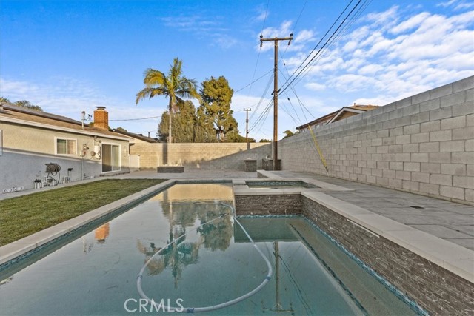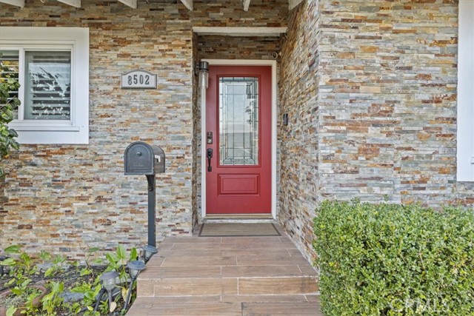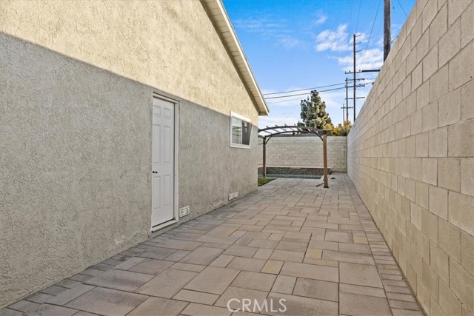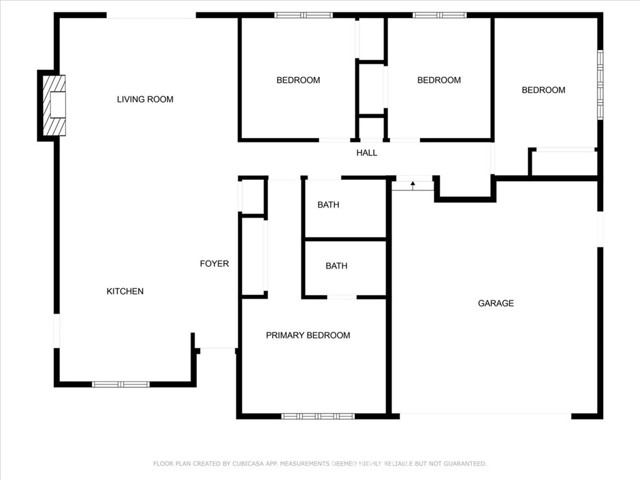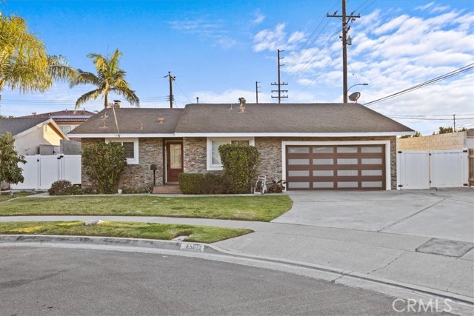8502 Merle Circle, Huntington Beach, CA 92647
- MLS#: OC25031869 ( Single Family Residence )
- Street Address: 8502 Merle Circle
- Viewed: 4
- Price: $1,150,000
- Price sqft: $889
- Waterfront: Yes
- Wateraccess: Yes
- Year Built: 1961
- Bldg sqft: 1293
- Bedrooms: 4
- Total Baths: 2
- Full Baths: 2
- Garage / Parking Spaces: 2
- Days On Market: 24
- Additional Information
- County: ORANGE
- City: Huntington Beach
- Zipcode: 92647
- Subdivision: Ocean View Homes (ocvi)
- District: Huntington Beach Union High
- Elementary School: WESTMO
- Middle School: VISVIE
- High School: OCEVIE
- Provided by: First Team Real Estate
- Contact: Mark Mark

- DMCA Notice
-
DescriptionWelcome to 8502 Merle Cir, a beautifully remodeled home with the last 3 4 years that blends modern luxury with coastal charm. Nestled in a desirable cul de sac, this exquisite property features a gourmet kitchen with sleek quartz countertops, a massive island, and a commercial size stove, perfect for entertaining and culinary enthusiasts alike. The open concept design is complemented by luxury wood plank vinyl flooring, creating a warm yet sophisticated ambiance throughout. Both bathrooms have been tastefully remodeled, offering contemporary finishes and spa like comfort. Step outside to your private backyard oasis, featuring an in ground pool and spa, a built in BBQ with an island, and a cozy fire pitthe perfect setup for hosting guests or unwinding under the stars. Plus, the property offers RV/boat parking on the side, providing extra space for all your adventure gear. With a solar system, you'll enjoy energy efficiency and lower utility costs. Dont miss this rare opportunity to own a move in ready, remodeled retreat in Huntington Beach!
Property Location and Similar Properties
Contact Patrick Adams
Schedule A Showing
Features
Appliances
- 6 Burner Stove
- Disposal
- Gas Oven
- Gas Range
Architectural Style
- Traditional
Assessments
- Unknown
Association Fee
- 0.00
Commoninterest
- None
Common Walls
- No Common Walls
Cooling
- Central Air
Country
- US
Eating Area
- In Kitchen
Electric
- 220 Volts in Garage
Elementary School
- WESTMO
Elementaryschool
- Westmont
Entry Location
- Ground Floor
Exclusions
- Washer
- Dryer
- Sheds
Fencing
- Block
- Vinyl
- Wood
Fireplace Features
- Family Room
- Fire Pit
Flooring
- Laminate
Foundation Details
- Raised
Garage Spaces
- 2.00
Green Energy Generation
- Solar
Heating
- Central
High School
- OCEVIE
Highschool
- Ocean View
Interior Features
- Open Floorplan
- Quartz Counters
Laundry Features
- In Garage
Levels
- One
Living Area Source
- Assessor
Lockboxtype
- None
Lot Features
- Back Yard
- Cul-De-Sac
- Front Yard
- Lot 6500-9999
Middle School
- VISVIE
Middleorjuniorschool
- Vista View
Parcel Number
- 10754317
Parking Features
- Boat
- Direct Garage Access
- Driveway
- Garage Faces Front
- Garage - Two Door
- Garage Door Opener
- Oversized
- RV Access/Parking
- RV Potential
Patio And Porch Features
- None
Pool Features
- Private
- Heated
- In Ground
Postalcodeplus4
- 4947
Property Type
- Single Family Residence
Property Condition
- Turnkey
- Updated/Remodeled
Road Frontage Type
- City Street
Road Surface Type
- Paved
Roof
- Shingle
School District
- Huntington Beach Union High
Security Features
- Closed Circuit Camera(s)
- Security System
Sewer
- Public Sewer
Spa Features
- Private
- In Ground
Subdivision Name Other
- Ocean View Homes (OCVI)
Utilities
- Cable Connected
- Electricity Connected
- Natural Gas Connected
- Phone Connected
- Sewer Connected
- Water Connected
View
- None
Water Source
- Public
Window Features
- Shutters
Year Built
- 1961
Year Built Source
- Assessor
