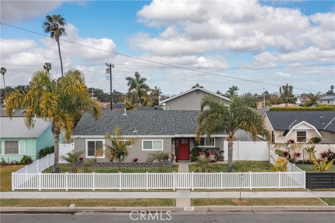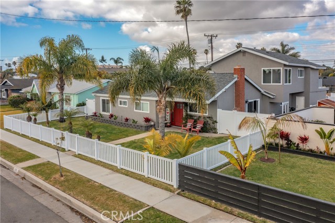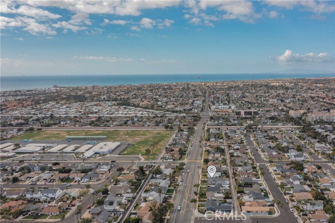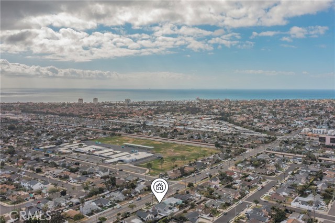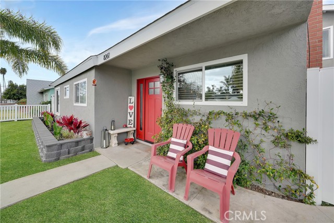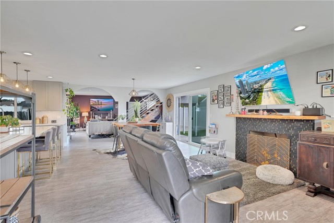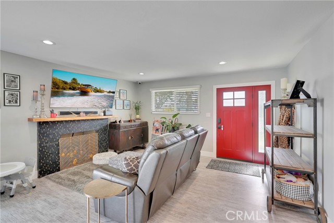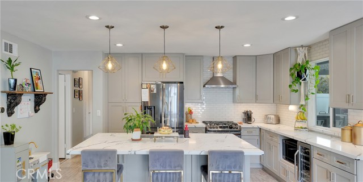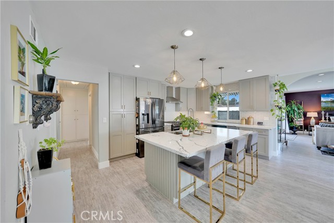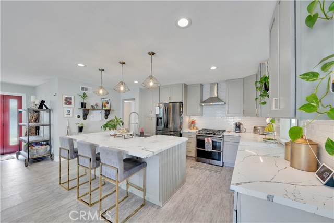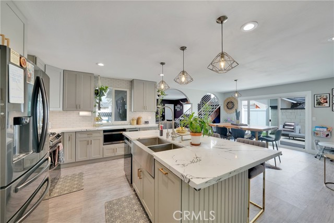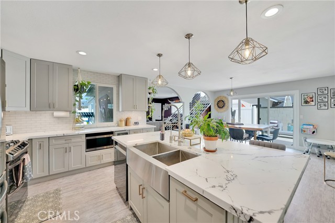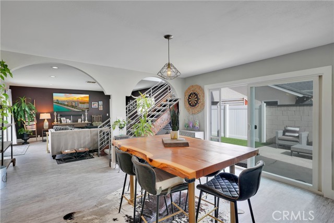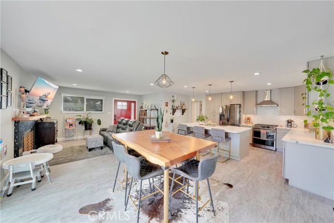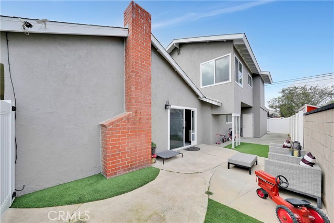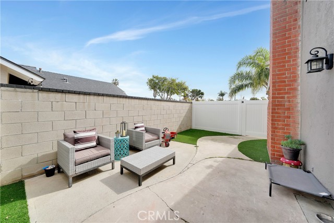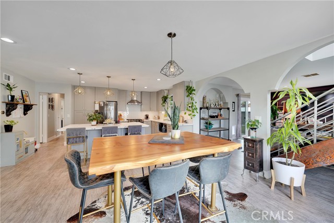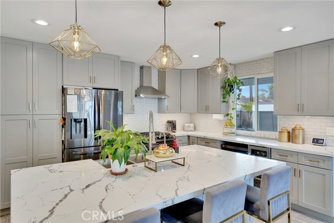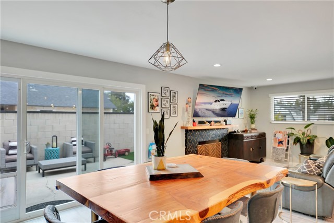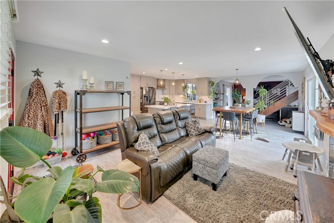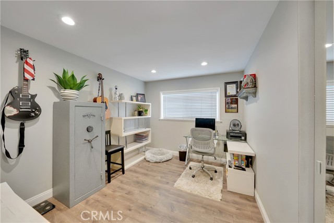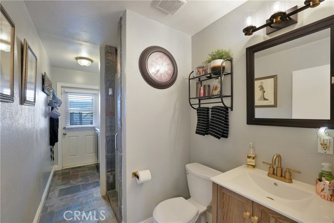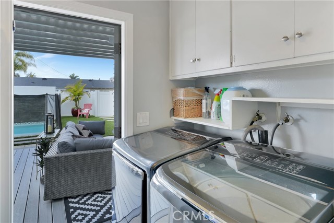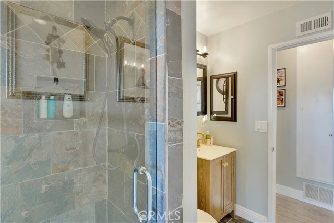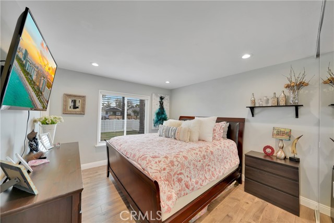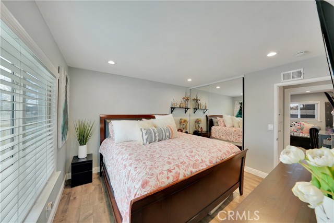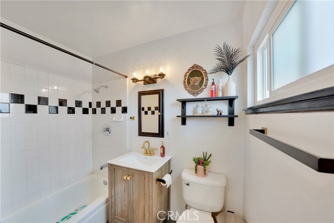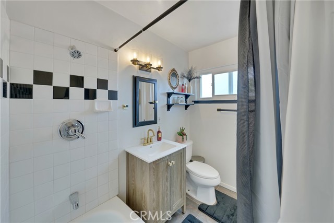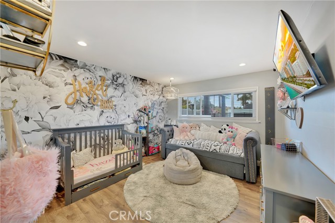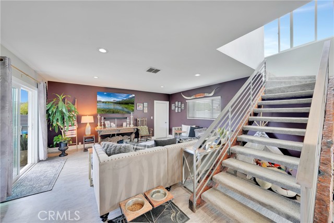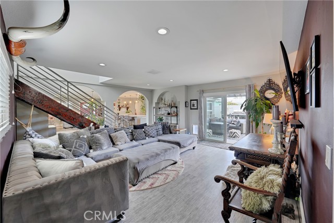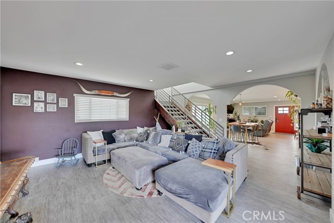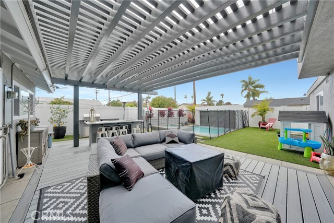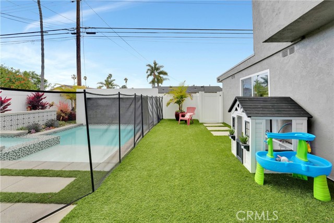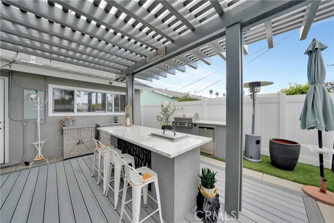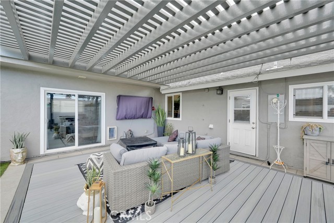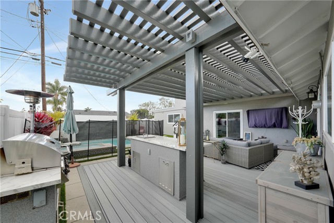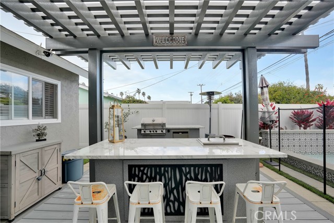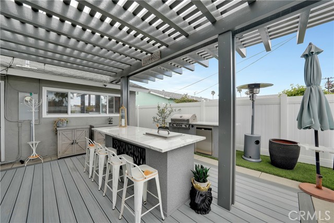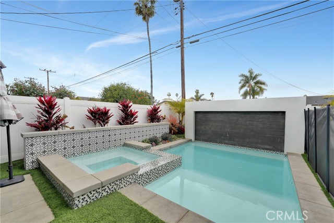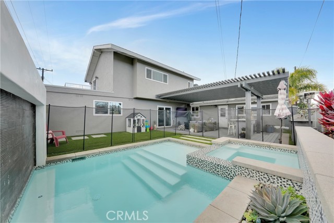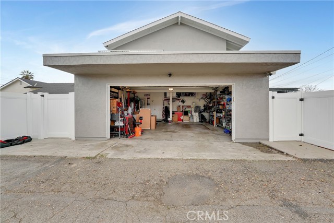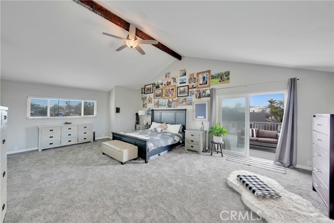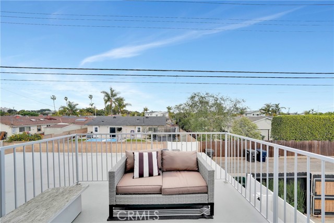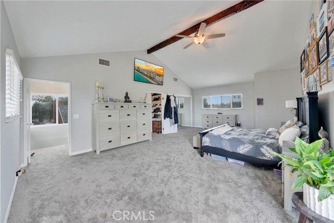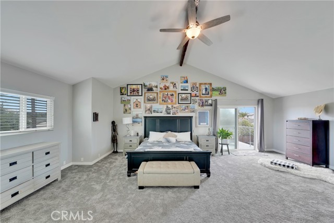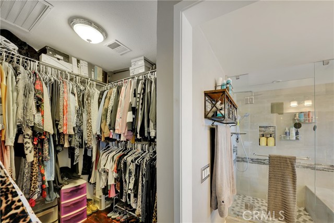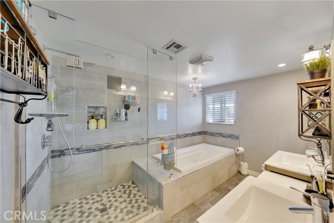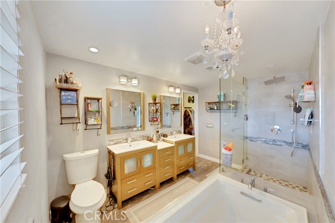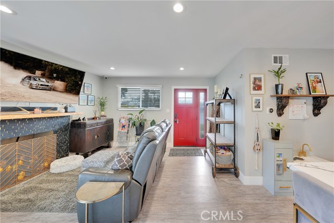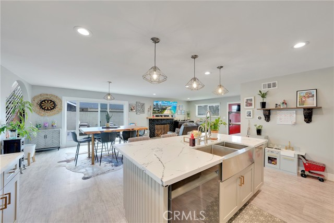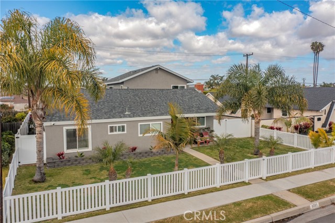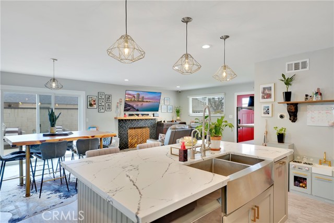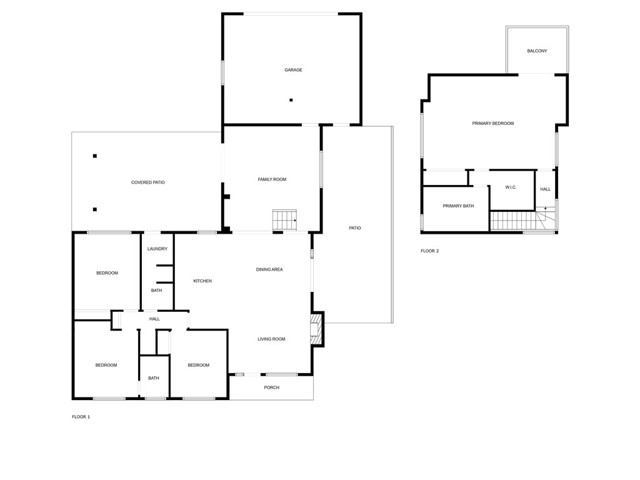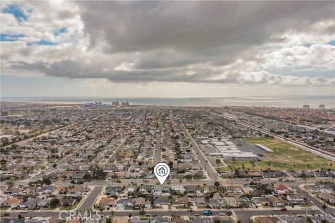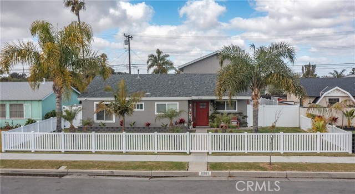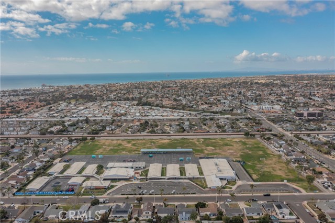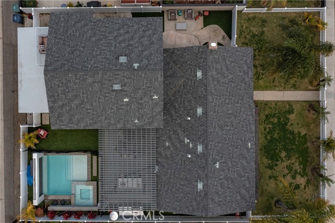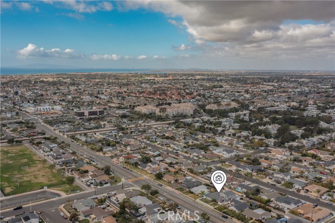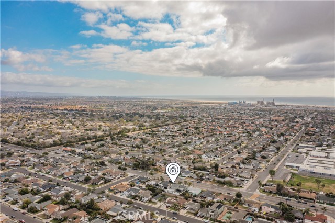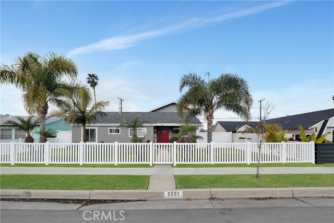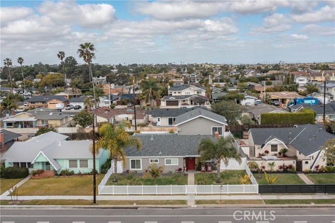8261 Indianapolis Avenue, Huntington Beach, CA 92646
- MLS#: OC25016010 ( Single Family Residence )
- Street Address: 8261 Indianapolis Avenue
- Viewed: 3
- Price: $1,590,000
- Price sqft: $684
- Waterfront: Yes
- Wateraccess: Yes
- Year Built: 1961
- Bldg sqft: 2325
- Bedrooms: 4
- Total Baths: 2
- Full Baths: 2
- Garage / Parking Spaces: 2
- Days On Market: 12
- Additional Information
- County: ORANGE
- City: Huntington Beach
- Zipcode: 92646
- Subdivision: Pacific Sands (dean/broc) (psa
- District: Huntington Beach Union High
- Elementary School: PETERS
- Middle School: SOWERS
- High School: EDISON
- Provided by: Coldwell Banker-Campbell Rltrs
- Contact: Charles Charles

- DMCA Notice
-
DescriptionWelcome to your exciting beach oasis. This great Pacific Sands home is situated about one mile to the beach and remodeled into a terrific entertainment dream home. The entry door flows into an open concept living room with fireplace, dining area and kitchen. The dining area glass slider has direct access into a tastefully landscaped and generous side yard, fun for kids or pets. An open staircase separates the dining area and adjoining family room that empties into a spacious back yard with salt water pool and spa. The family room has direct garage access and offers additional entertainment area. Outdoor entertainment is also enhanced with a finished patio, oversized shady patio cover, contemporary vinyl fencing and a complete outdoor cooking station. The outdoor kitchen includes a stainless steel refrigerator, stainless gas BBQ, built in beverage coolers and granite counter tops. The art deco salt pool has water features that include a waterfall and programmable colorful outdoor LED lighting. Three bedrooms, two bathrooms and a laundry room complete the downstairs area. The second level features a huge primary bedroom and primary bathroom. The primary bedroom features cathedral ceilings, a walk in closet and functional private balcony that overlooks the neighborhood. The huge primary bathroom offers a separate soaking tub, double sinks and high level finishes. Please check out this spectacular remodeled beach close home.
Property Location and Similar Properties
Contact Patrick Adams
Schedule A Showing
Features
Accessibility Features
- None
Appliances
- Barbecue
- Convection Oven
- Dishwasher
- Double Oven
- Electric Oven
- Disposal
- Gas Range
- Gas Water Heater
- Instant Hot Water
- Range Hood
- Refrigerator
- Water Heater
- Water Line to Refrigerator
Architectural Style
- Contemporary
Assessments
- Unknown
Association Fee
- 0.00
Commoninterest
- None
Common Walls
- No Common Walls
Construction Materials
- Drywall Walls
- Stucco
Cooling
- None
Country
- US
Direction Faces
- South
Door Features
- Mirror Closet Door(s)
- Sliding Doors
Eating Area
- Breakfast Counter / Bar
- Dining Ell
- In Family Room
Elementary School
- PETERS
Elementaryschool
- Peterson
Entry Location
- front
Fencing
- Vinyl
Fireplace Features
- Living Room
- Wood Burning
Flooring
- Carpet
- Vinyl
- Wood
Foundation Details
- Concrete Perimeter
- Slab
Garage Spaces
- 2.00
Heating
- Central
- Forced Air
- Natural Gas
High School
- EDISON
Highschool
- Edison
Interior Features
- Balcony
- Beamed Ceilings
- Cathedral Ceiling(s)
- Ceiling Fan(s)
- Open Floorplan
- Pull Down Stairs to Attic
- Quartz Counters
- Recessed Lighting
Laundry Features
- Gas & Electric Dryer Hookup
- Individual Room
- Inside
- Washer Hookup
Levels
- Two
Living Area Source
- Assessor
Lockboxtype
- Supra
Lot Dimensions Source
- Assessor
Lot Features
- Back Yard
- Front Yard
- Lawn
- Level with Street
- Rectangular Lot
- Level
- Park Nearby
- Sprinkler System
- Sprinklers Drip System
- Sprinklers In Front
- Sprinklers In Rear
- Sprinklers Timer
- Yard
Middle School
- SOWERS
Middleorjuniorschool
- Sowers
Parcel Number
- 15130312
Parking Features
- Direct Garage Access
- Garage
- Garage Faces Rear
- Garage - Single Door
Patio And Porch Features
- Concrete
- Covered
- Deck
- Patio
Pool Features
- Private
- Fenced
- Filtered
- Gunite
- Heated
- Gas Heat
- In Ground
- Permits
- Salt Water
- Tile
- Waterfall
Postalcodeplus4
- 5007
Property Type
- Single Family Residence
Property Condition
- Turnkey
- Updated/Remodeled
Road Frontage Type
- Alley
- City Street
Road Surface Type
- Alley Paved
- Paved
Roof
- Composition
- Shingle
School District
- Huntington Beach Union High
Security Features
- Carbon Monoxide Detector(s)
- Closed Circuit Camera(s)
- Fire and Smoke Detection System
- Security Lights
- Security System
Sewer
- Public Sewer
Spa Features
- Private
- Gunite
- Heated
- In Ground
- Permits
Subdivision Name Other
- Pacific Sands (Dean/Broc) (PSAN)
Utilities
- Cable Available
- Electricity Connected
- Natural Gas Connected
- Phone Available
- Sewer Connected
- Water Connected
View
- Neighborhood
Virtual Tour Url
- https://mls.ricoh360.com/acbe37be-3e43-465f-b244-e443e19d7dc3
Water Source
- Public
Window Features
- Blinds
- Double Pane Windows
- ENERGY STAR Qualified Windows
Year Built
- 1961
Year Built Source
- Assessor
