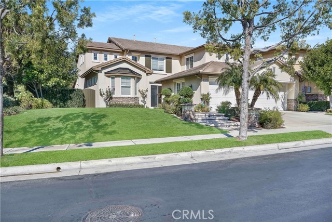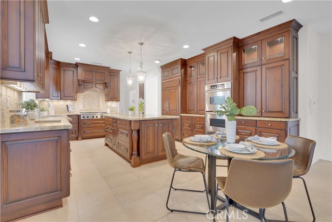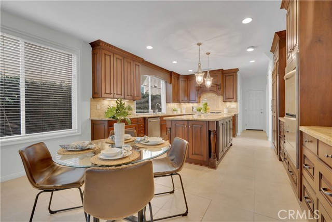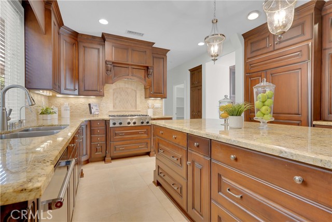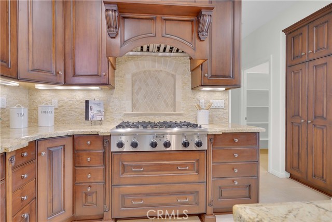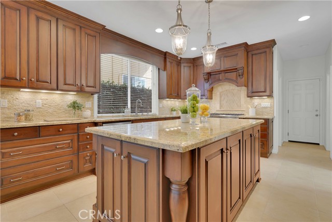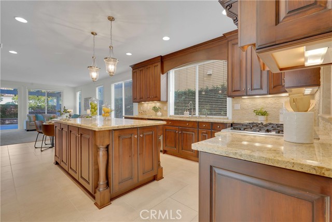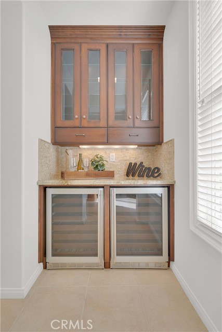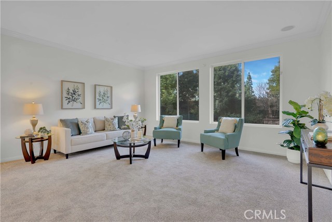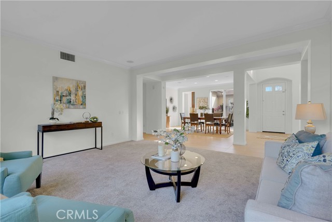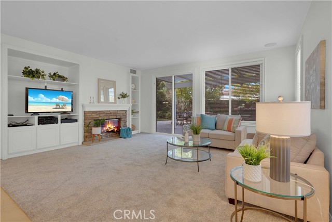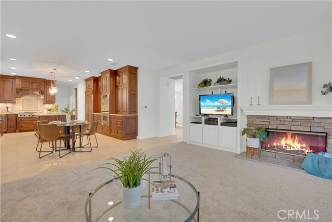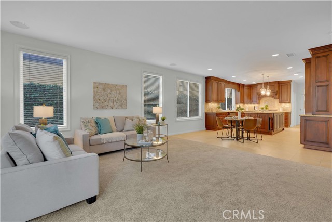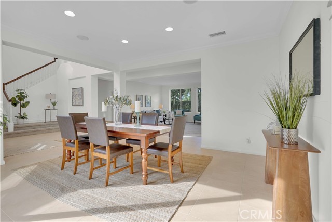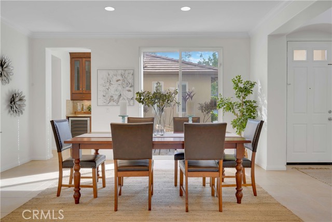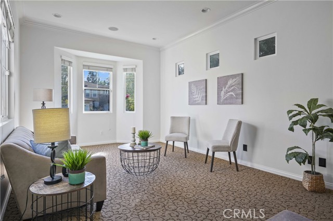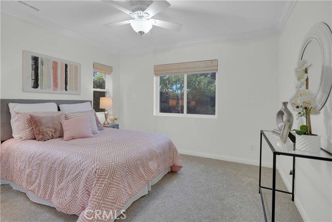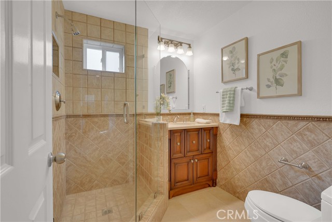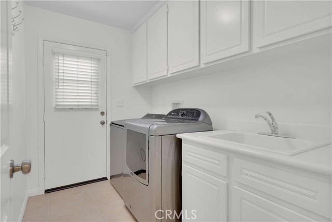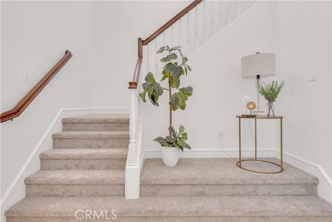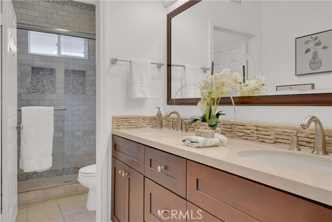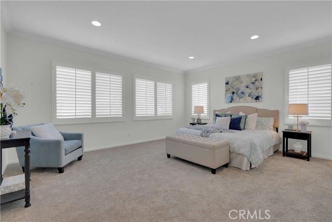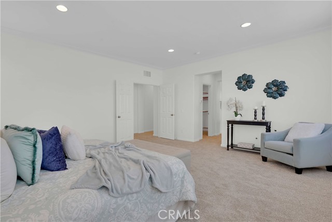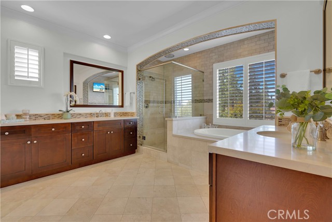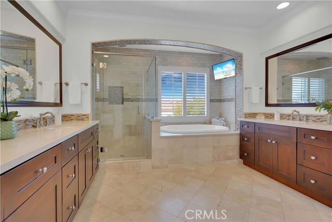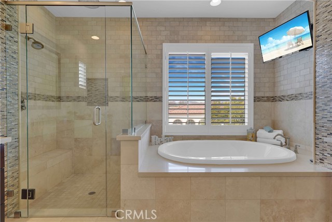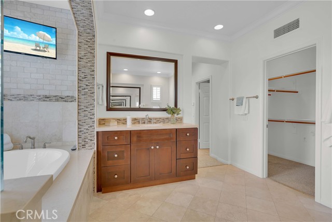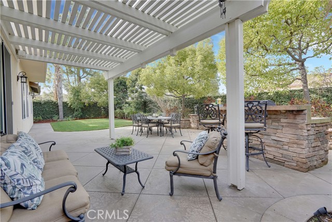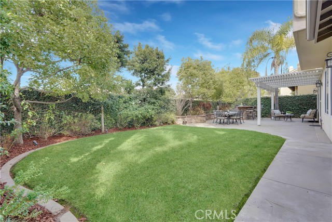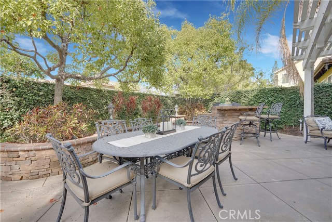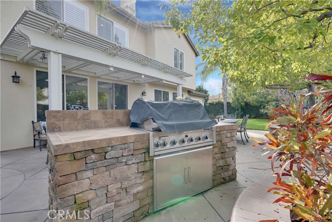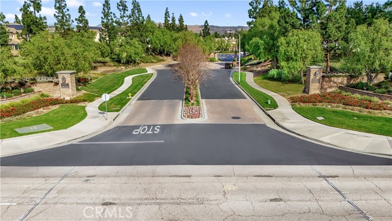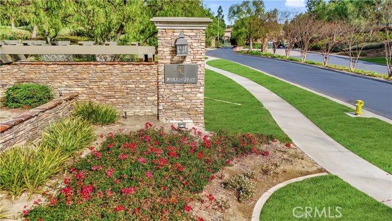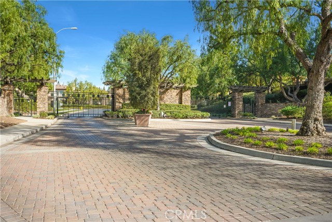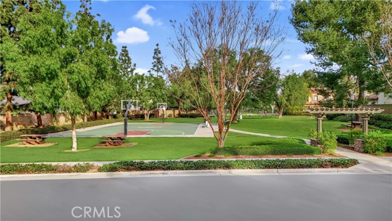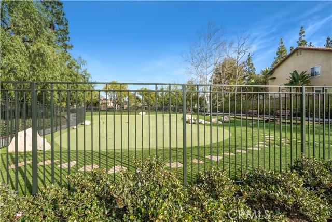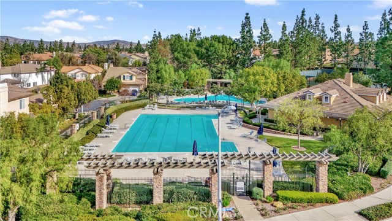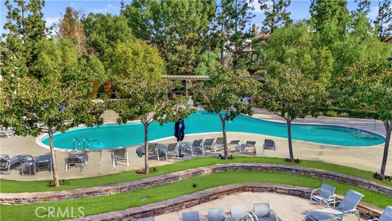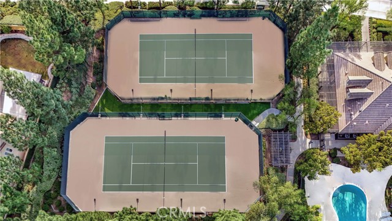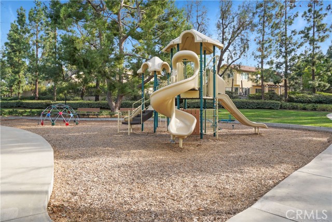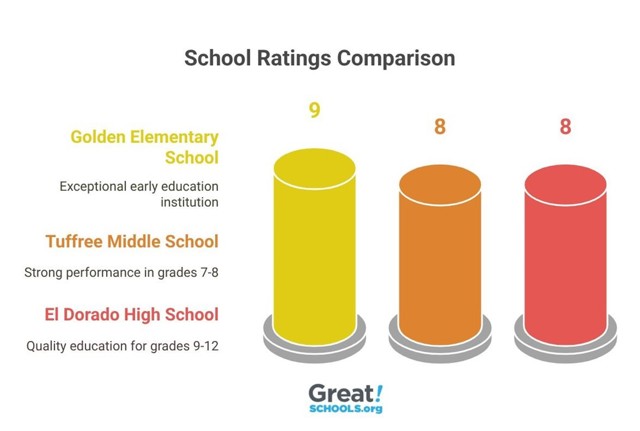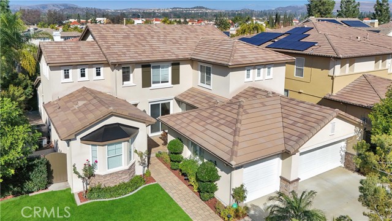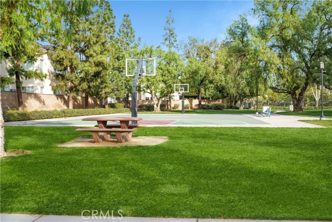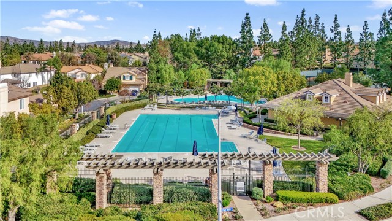2961 Oakhurst Court, Fullerton, CA 92835
- MLS#: PW25026686 ( Single Family Residence )
- Street Address: 2961 Oakhurst Court
- Viewed: 3
- Price: $2,400,000
- Price sqft: $629
- Waterfront: Yes
- Wateraccess: Yes
- Year Built: 2000
- Bldg sqft: 3817
- Bedrooms: 5
- Total Baths: 3
- Full Baths: 3
- Garage / Parking Spaces: 5
- Days On Market: 14
- Additional Information
- County: ORANGE
- City: Fullerton
- Zipcode: 92835
- Subdivision: Parkhurst Gallery (prkg)
- District: Placentia Yorba Linda Unified
- Elementary School: GOLDEN
- Middle School: TUFFRE
- High School: ELDOR
- Provided by: Circa Properties, Inc.
- Contact: Wendy Wendy

- DMCA Notice
-
DescriptionWelcome to Parkhurst, a prestigious gated community that seamlessly blends luxury and family friendly living. This impressive home is situated on a quiet corner lot in a cul de sac, offering exceptional curb appeal and a beautifully landscaped lawn, with a prime interior location. Inside, enjoy vaulted ceilings and ample natural light. The main floor features a bedroom, full bathroom, game room, and elegant living and dining areas. The chef's kitchen boasts a large island, granite countertops, and premium appliances. Relax in the cozy family room with a fireplace, and benefit from a convenient separate laundry room. Upstairs, the primary suite offers a private retreat with his and hers walk in closets and a spa like bathroom. There are also two additional bedrooms and a versatile bonus room that can serve as a fifth bedroom. The backyard is perfect for entertaining, featuring a covered patio and built in barbecue. The home is equipped with speakers throughout and includes a stand alone EV panel for easy electric vehicle charging. Parkhurst Estates boasts resort style amenities, including a clubhouse, pools, putting green, tennis courts, playgrounds, and scenic walking trails. Located within the award winning Placentia Yorba Linda School District, its also close to major freeways, shopping, and dining options. Dont miss the chance to own this luxurious home at 2961 Oakhurst Ct.
Property Location and Similar Properties
Contact Patrick Adams
Schedule A Showing
Features
Accessibility Features
- Doors - Swing In
Appliances
- 6 Burner Stove
- Barbecue
- Convection Oven
- Dishwasher
- Double Oven
- Electric Oven
- ENERGY STAR Qualified Appliances
- ENERGY STAR Qualified Water Heater
- Freezer
- Disposal
- Gas Range
- Gas Cooktop
- Gas Water Heater
- High Efficiency Water Heater
- Ice Maker
- Instant Hot Water
- Microwave
- Range Hood
- Refrigerator
- Self Cleaning Oven
- Vented Exhaust Fan
- Water Heater Central
- Water Heater
- Water Line to Refrigerator
- Water Purifier
Architectural Style
- Contemporary
Assessments
- Unknown
Association Amenities
- Pickleball
- Pool
- Spa/Hot Tub
- Barbecue
- Outdoor Cooking Area
- Picnic Area
- Playground
- Tennis Court(s)
- Sport Court
- Clubhouse
- Maintenance Grounds
- Pets Permitted
- Security
- Controlled Access
Association Fee
- 305.00
Association Fee Frequency
- Monthly
Builder Name
- Standard Pacific
Commoninterest
- Planned Development
Common Walls
- No Common Walls
Construction Materials
- Drywall Walls
- Frame
- Stucco
Cooling
- Central Air
- Dual
- Electric
- ENERGY STAR Qualified Equipment
Country
- US
Direction Faces
- South
Door Features
- Mirror Closet Door(s)
- Sliding Doors
Eating Area
- Dining Room
- Separated
Electric
- 220 Volts in Garage
- Electricity - On Property
- Standard
Elementary School
- GOLDEN2
Elementaryschool
- Golden
Entry Location
- Ground Level
Fencing
- Masonry
Fireplace Features
- Family Room
Flooring
- Carpet
- Tile
Foundation Details
- Slab
Garage Spaces
- 3.00
Heating
- Central
- ENERGY STAR Qualified Equipment
- Fireplace(s)
- Natural Gas
High School
- ELDOR
Highschool
- El Dorado
Interior Features
- Attic Fan
- Bar
- Block Walls
- Built-in Features
- Cathedral Ceiling(s)
- Ceiling Fan(s)
- Copper Plumbing Full
- Crown Molding
- Granite Counters
- High Ceilings
- In-Law Floorplan
- Open Floorplan
- Pantry
- Phone System
- Quartz Counters
- Recessed Lighting
- Stone Counters
- Storage
- Two Story Ceilings
- Unfurnished
- Wet Bar
- Wired for Data
- Wired for Sound
Laundry Features
- Dryer Included
- Individual Room
- Inside
- Washer Hookup
- Washer Included
Levels
- Two
Living Area Source
- Assessor
Lockboxtype
- Supra
Lockboxversion
- Supra BT LE
Lot Features
- Back Yard
- Corner Lot
- Cul-De-Sac
- Front Yard
- Garden
- Greenbelt
- Landscaped
- Lawn
- Lot 6500-9999
- Park Nearby
- Sprinkler System
- Sprinklers Drip System
- Sprinklers In Front
- Sprinklers In Rear
- Sprinklers On Side
- Sprinklers Timer
- Walkstreet
- Yard
Middle School
- TUFFRE
Middleorjuniorschool
- Tuffree
Parcel Number
- 33668115
Parking Features
- Direct Garage Access
- Driveway
- Concrete
- Garage
- Garage Faces Front
- Garage - Two Door
- Garage Door Opener
Patio And Porch Features
- Concrete
- Covered
- Patio
- Patio Open
Pool Features
- Association
- Community
- Fenced
- Filtered
- Gunite
- In Ground
Postalcodeplus4
- 4324
Property Type
- Single Family Residence
Property Condition
- Turnkey
- Updated/Remodeled
Road Frontage Type
- Private Road
Road Surface Type
- Paved
Roof
- Tile
School District
- Placentia-Yorba Linda Unified
Security Features
- Automatic Gate
- Carbon Monoxide Detector(s)
- Card/Code Access
- Gated Community
- Smoke Detector(s)
Sewer
- Public Sewer
Spa Features
- Association
- Community
- Gunite
- Heated
- In Ground
Subdivision Name Other
- Parkhurst Gallery (PRKG)
Uncovered Spaces
- 2.00
Utilities
- Cable Connected
- Electricity Available
- Electricity Connected
- Natural Gas Available
- Natural Gas Connected
- Phone Available
- Water Available
View
- Neighborhood
Virtual Tour Url
- https://www.2961oakhurst.com/mls/172932411
Water Source
- Public
Window Features
- Bay Window(s)
- Blinds
- Custom Covering
- Double Pane Windows
- Plantation Shutters
- Screens
- Solar Tinted Windows
Year Built
- 2000
Year Built Source
- Assessor
