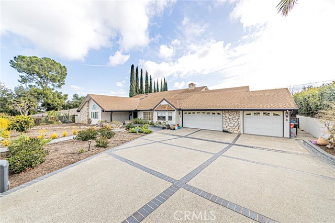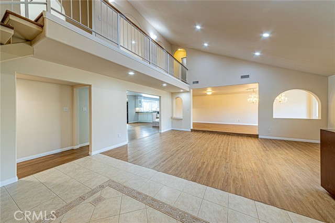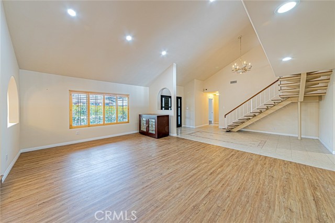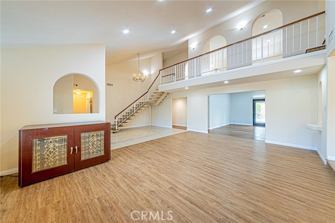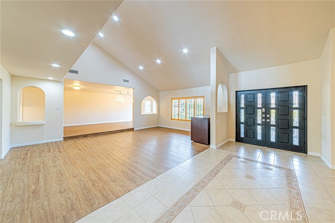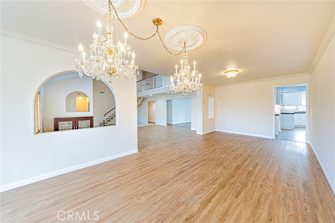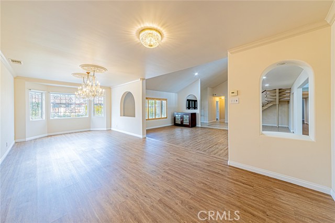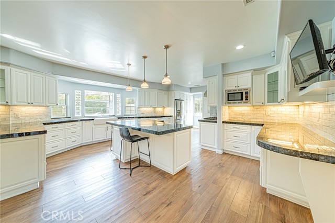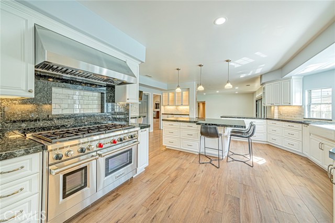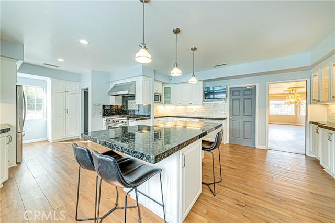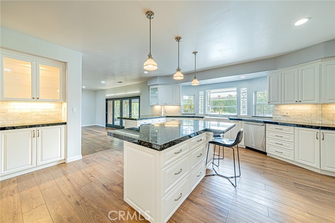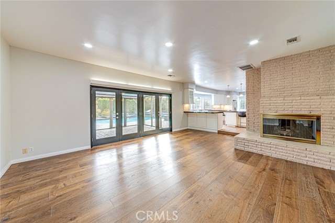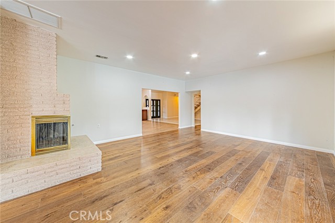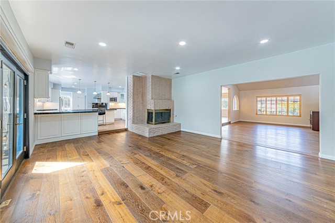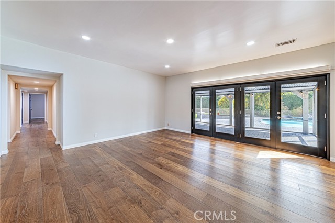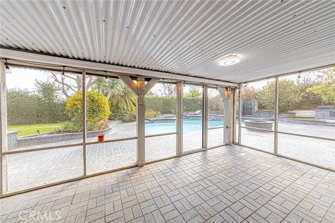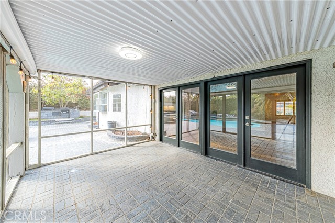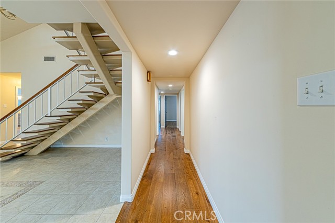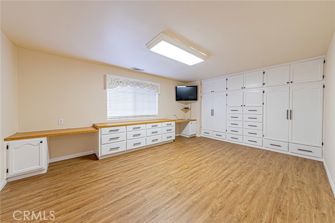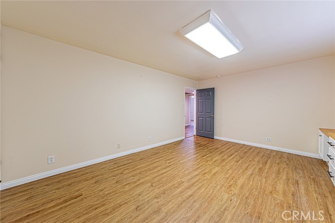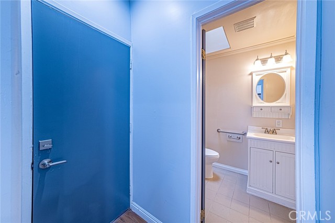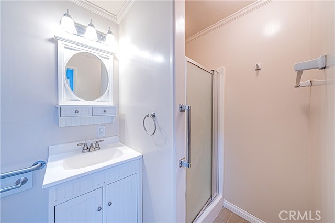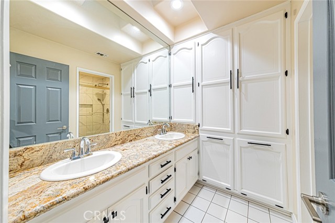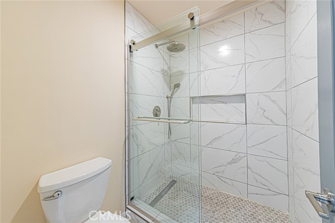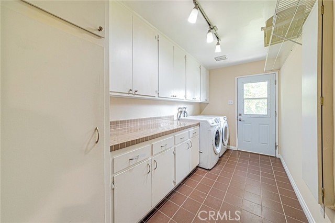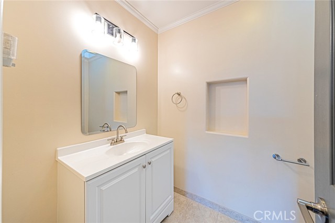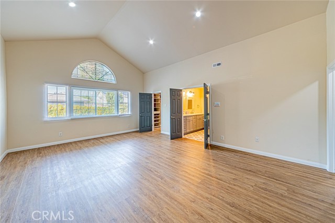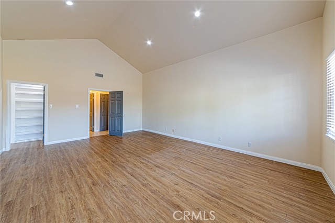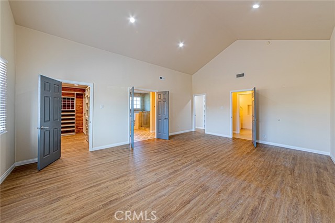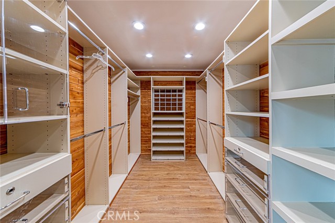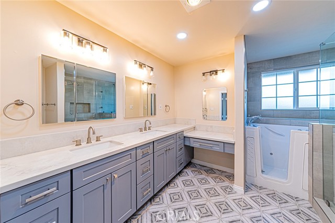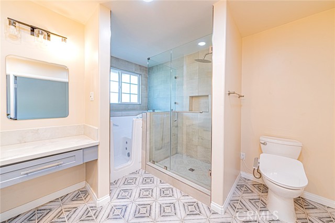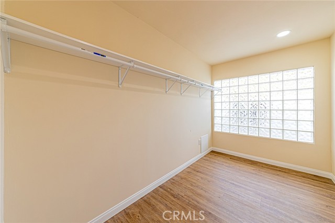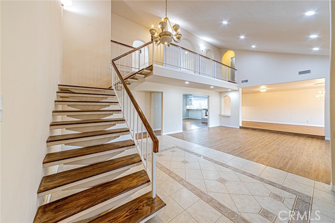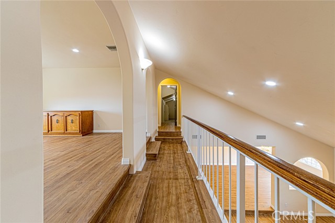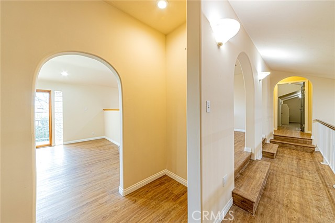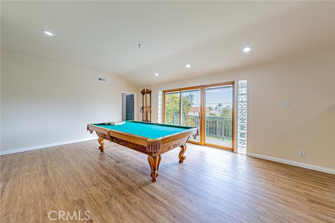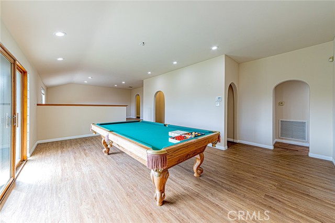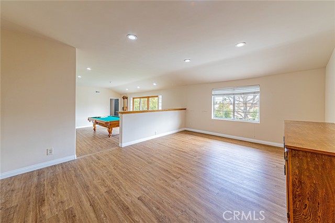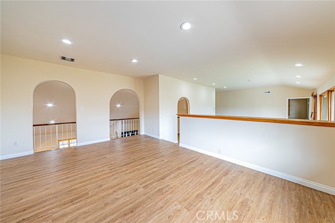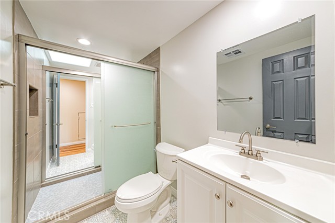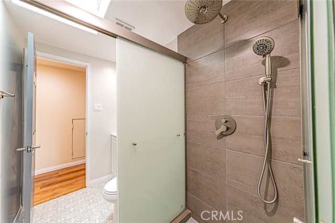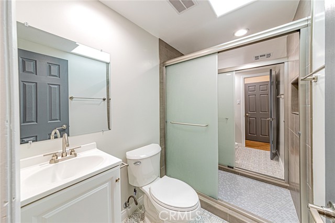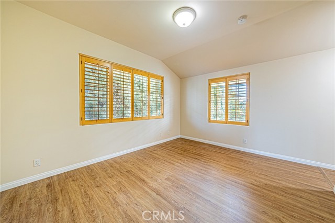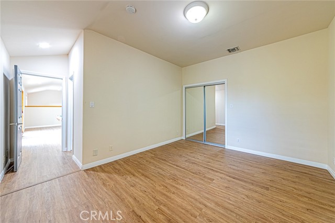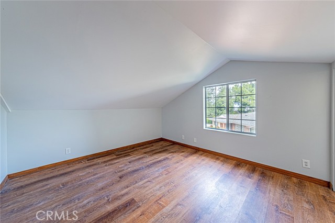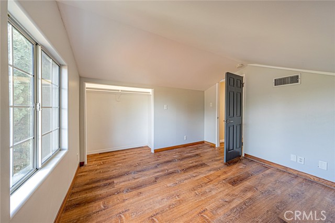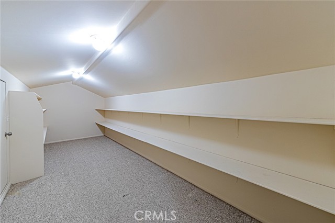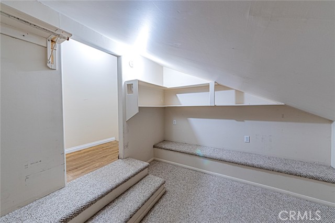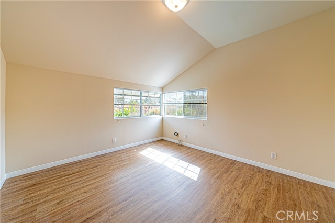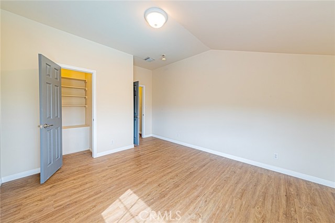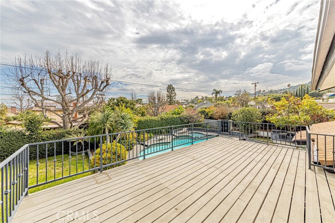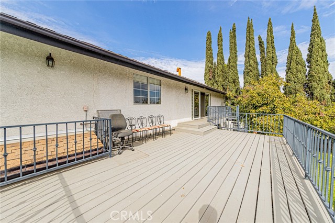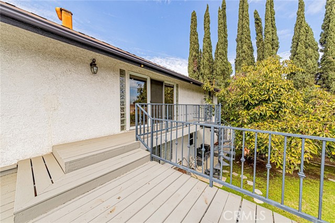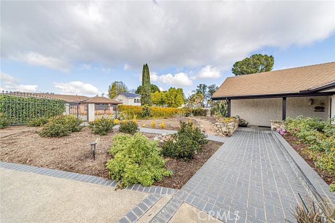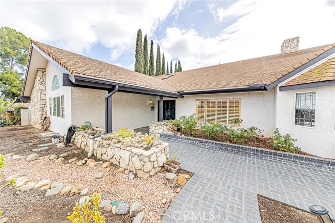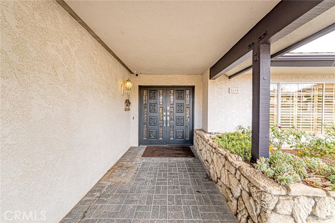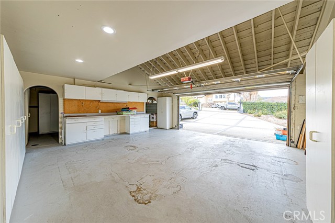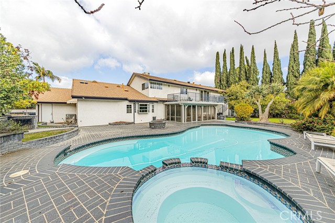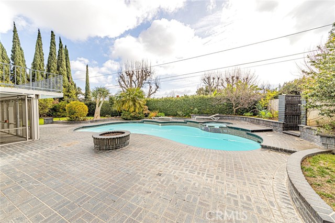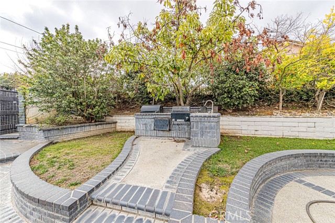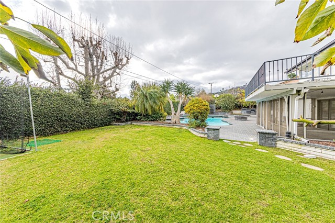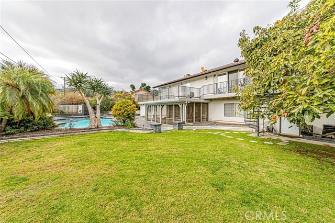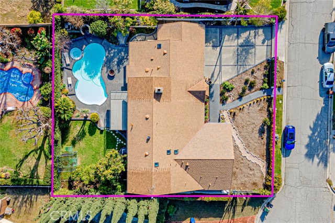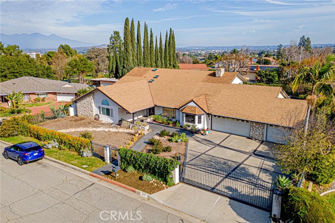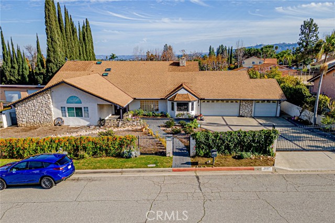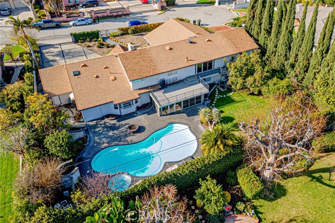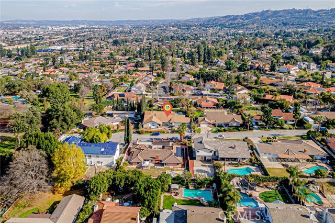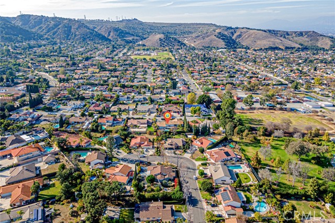1610 Golden View Drive, Hacienda Heights, CA 91745
- MLS#: PW25031106 ( Single Family Residence )
- Street Address: 1610 Golden View Drive
- Viewed: 6
- Price: $1,950,000
- Price sqft: $375
- Waterfront: Yes
- Wateraccess: Yes
- Year Built: 1977
- Bldg sqft: 5200
- Bedrooms: 7
- Total Baths: 5
- Full Baths: 3
- 1/2 Baths: 1
- Garage / Parking Spaces: 3
- Days On Market: 318
- Additional Information
- County: LOS ANGELES
- City: Hacienda Heights
- Zipcode: 91745
- District: Hacienda La Puente Unified
- Elementary School: LOSROB
- Middle School: ORAGRO
- High School: LOSALT
- Provided by: First Property RE & Management
- Contact: James James

- DMCA Notice
-
DescriptionThis gorgeous and luxurious home, ideally located in a highly desired prestigious neighborhood close to la and oc, is situated at the top of a quiet cul de sec in hacienda heights communities. Security gated, outstanding craftsmanship home offer over 5,000 sqft of living space with impressive open floor plan bright natural light filled 7 bedrooms, remodeled 5 baths, open spacious family room and living room with high ceilings, beautiful newer earth tone hardwood and laminate flooring throughout. The formal dining room has custom leaded glass windows, and remodeled kitchen features include a bay window, ceramic tile flooring, kenmore elite refrigerator, farmhouse single bowl sink, self closing cabinets and drawers, two pantries, kitchen island with gorgeous blue granite countertop, stunning wolf 8 burner stove with double oven for professional cook. The family room has a decorated fireplace, and the french door leads to the back patio area. From the formal foyer entry, you can view the open air green backyard through the living room and family room. The light filled main suite features high ceiling, remodeled walk in tub and shower, and walk in cedar lined closet with adjoining extra space for closet or office use. The spiral staircase to the 2nd floor has 3 more bedrooms and a bonus room with an entertaining pool table for gathering. From deck outside views to pool & spa, bbq area, fire pit, sunrise & sunset, relaxation. Backyard with mature avocado trees, planty 0f space for your imaginary vegetation garden. A long driveway for rv and boat parking, plus a three car attached garage... And more.
Property Location and Similar Properties
Contact Patrick Adams
Schedule A Showing
Features
Accessibility Features
- Doors - Swing In
Appliances
- Dishwasher
- Double Oven
- Gas Oven
- Gas Water Heater
- Microwave
- Range Hood
- Water Softener
Assessments
- None
Association Fee
- 0.00
Commoninterest
- None
Common Walls
- No Common Walls
Construction Materials
- Stucco
Cooling
- Central Air
- Dual
Country
- US
Days On Market
- 14
Door Features
- Double Door Entry
Eating Area
- Area
- Breakfast Counter / Bar
- In Kitchen
Elementary School
- LOSROB
Elementaryschool
- Los Robles
Entry Location
- Ground
Fencing
- Wrought Iron
Fireplace Features
- Family Room
- Gas
Flooring
- Laminate
- Wood
Garage Spaces
- 3.00
Heating
- Forced Air
High School
- LOSALT
Highschool
- Los Altos
Inclusions
- Refrigerator
- Washer & Dryer
- Pool table
Interior Features
- Bar
- Beamed Ceilings
- Cathedral Ceiling(s)
- Crown Molding
- Granite Counters
- High Ceilings
- Open Floorplan
- Pantry
- Quartz Counters
- Recessed Lighting
- Storage
Laundry Features
- Dryer Included
- Gas & Electric Dryer Hookup
- Individual Room
- Washer Hookup
- Washer Included
Levels
- Two
Living Area Source
- Estimated
Lockboxtype
- Combo
- Supra
Lockboxversion
- Supra BT LE
Lot Features
- Back Yard
- Cul-De-Sac
- Front Yard
- Garden
- Landscaped
- Lawn
- Lot 10000-19999 Sqft
- Sprinkler System
- Sprinklers In Front
- Sprinklers In Rear
- Yard
Middle School
- ORAGRO
Middleorjuniorschool
- Orange Grove
Parcel Number
- 8211005023
Parking Features
- Direct Garage Access
- Driveway
- Garage
- Garage Faces Front
- Garage - Two Door
- Gated
Patio And Porch Features
- Patio
- Front Porch
- Screened
Pool Features
- Private
- In Ground
Postalcodeplus4
- 3231
Property Type
- Single Family Residence
Property Condition
- Turnkey
Roof
- Composition
- Shingle
School District
- Hacienda La Puente Unified
Security Features
- Automatic Gate
- Carbon Monoxide Detector(s)
- Smoke Detector(s)
Sewer
- Public Sewer
- Sewer Paid
Spa Features
- Private
- In Ground
Utilities
- Electricity Connected
- Natural Gas Connected
- Sewer Connected
- Water Connected
View
- None
Virtual Tour Url
- https://vimeo.com/1054995864
Water Source
- Public
Window Features
- Atrium
- Blinds
- Screens
- Shutters
Year Built
- 1977
Year Built Source
- Assessor
Zoning
- LCRA15000*
