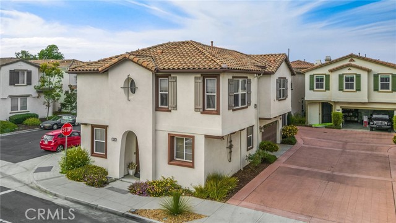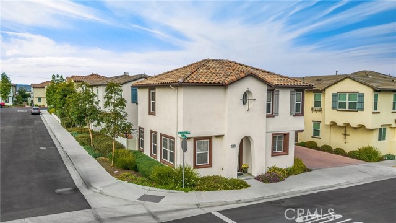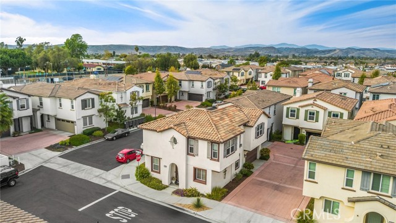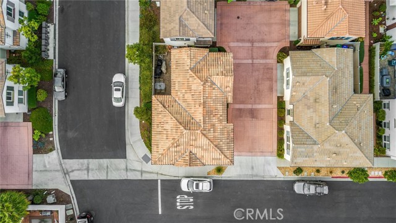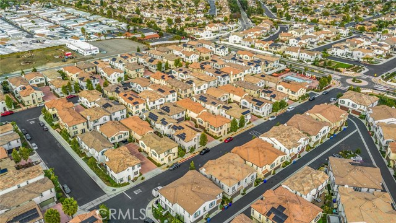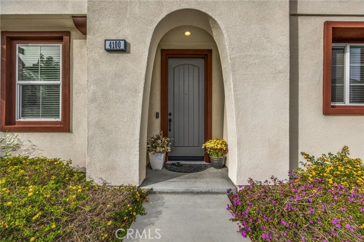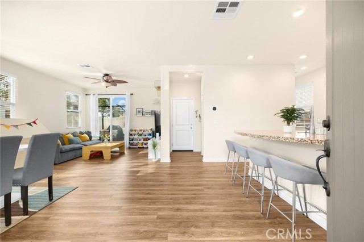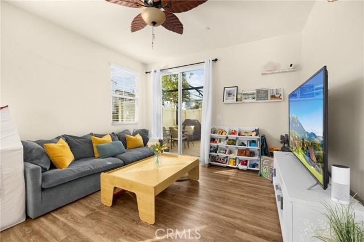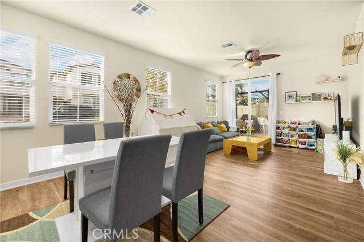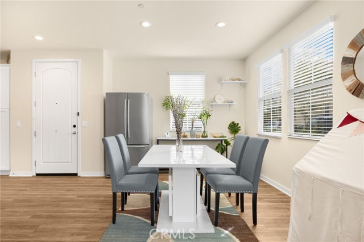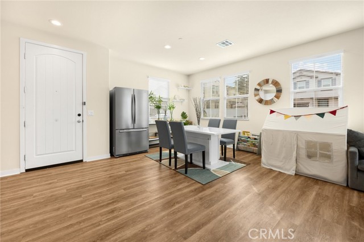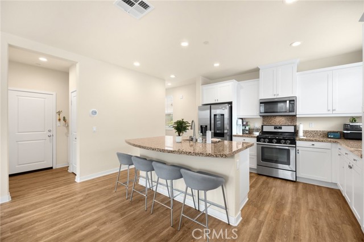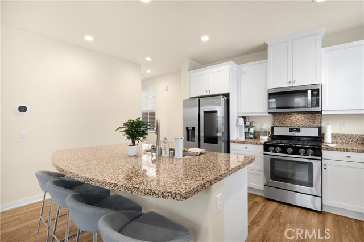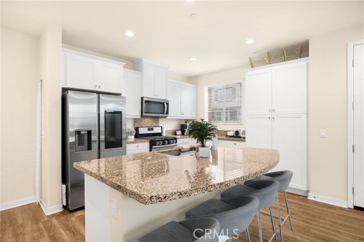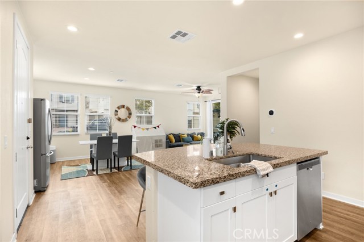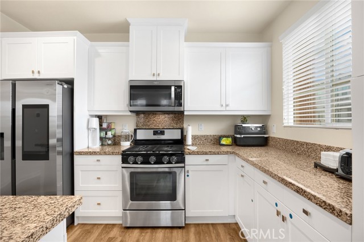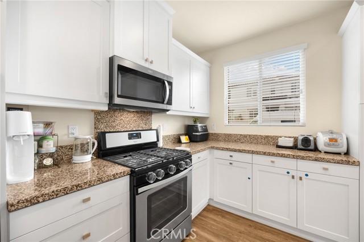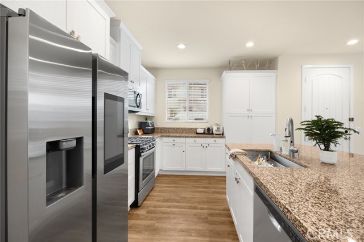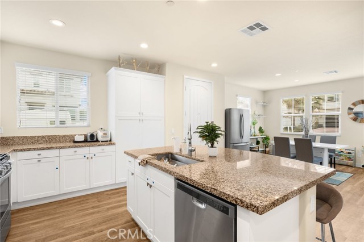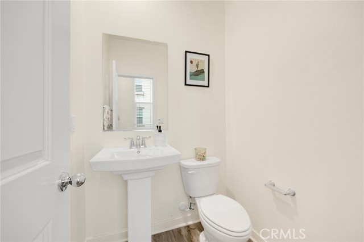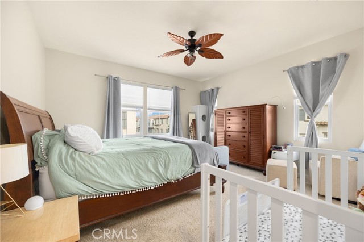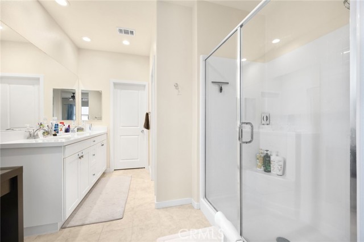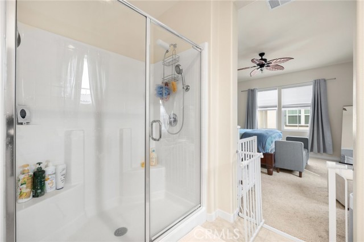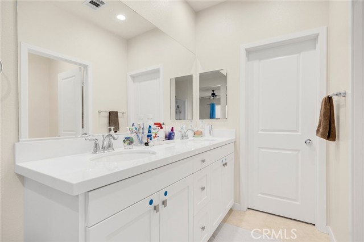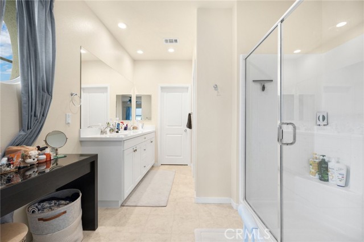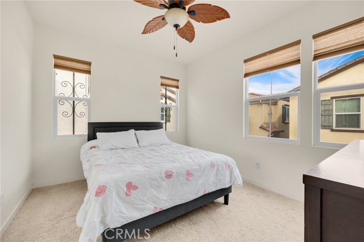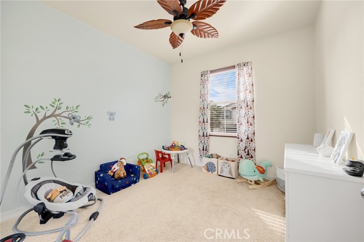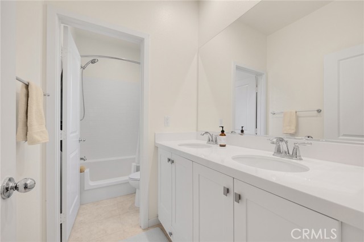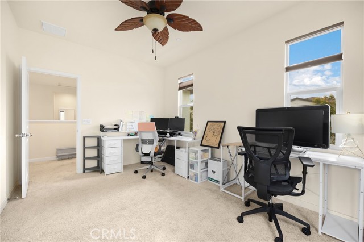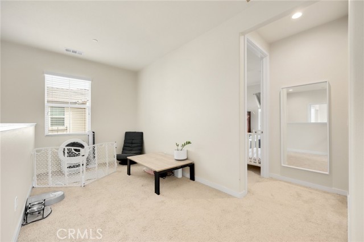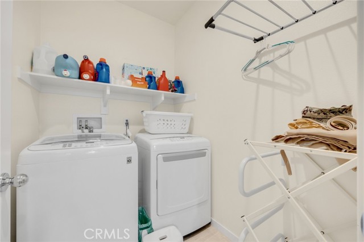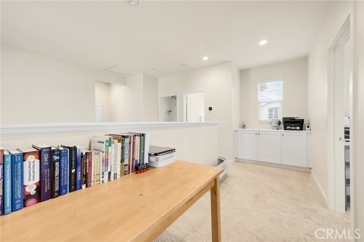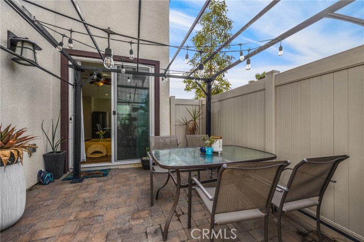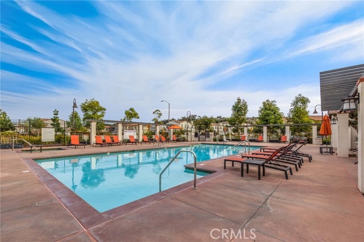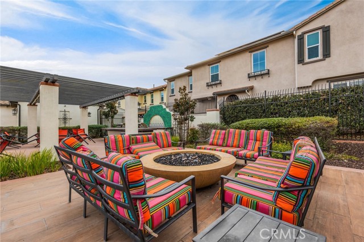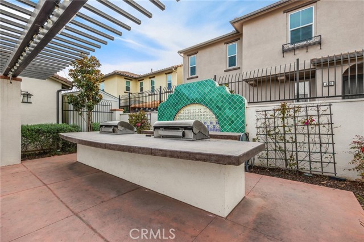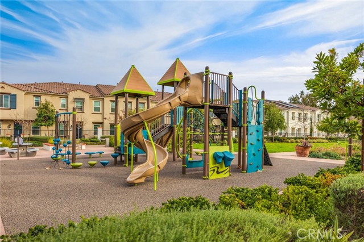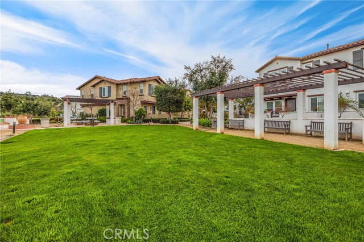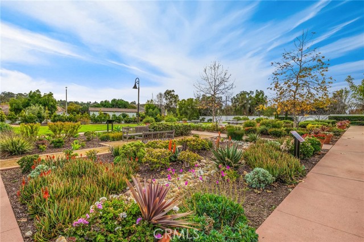4100 Via Del Rey, Oceanside, CA 92057
- MLS#: OC25031626 ( Single Family Residence )
- Street Address: 4100 Via Del Rey
- Viewed: 4
- Price: $860,000
- Price sqft: $438
- Waterfront: No
- Year Built: 2018
- Bldg sqft: 1962
- Bedrooms: 4
- Total Baths: 3
- Full Baths: 2
- 1/2 Baths: 1
- Garage / Parking Spaces: 2
- Days On Market: 11
- Additional Information
- County: SAN DIEGO
- City: Oceanside
- Zipcode: 92057
- Subdivision: Oceanside
- District: Oceanside Unified
- High School: ELCAM
- Provided by: T.N.G. Real Estate Consultants
- Contact: Rebecka Rebecka

- DMCA Notice
-
DescriptionBeautiful detached home in the newer resort style community of Pepper Tree at Mission Lane, Oceanside. The open, bright floor plan features white shaker cabinets and high ceilings throughout. The kitchen includes stainless steel appliances, a center island with utility sink, and ample storage. Luxury vinyl plank flooring flows through the main level, while spacious bedrooms offer ceiling fans and mirrored closet doors. The primary suite has a walk in closet and ensuite with a large shower and dual sinks. The versatile loft adds extra living space. Bathrooms and upstairs laundry are finished with white cabinets and tile floors. Energy efficient and move in ready, the private patio with custom pavers is perfect for entertaining and gardening. The oversized 2 car garage provides plenty of storage. The community features a huge pool, spa, cabanas, BBQ, fire pit, walking paths for dogs, playgrounds, and parksall with low HOA dues, no Mello Roos. Located in a quiet community and just 6 miles from Oceanside Harbor and a 10 minute drive to the beach. Close to dining, shopping, trails, golf, and more!
Property Location and Similar Properties
Contact Patrick Adams
Schedule A Showing
Features
Accessibility Features
- 32 Inch Or More Wide Doors
- Doors - Swing In
- Low Pile Carpeting
- Parking
- See Remarks
Appliances
- Dishwasher
- ENERGY STAR Qualified Appliances
- ENERGY STAR Qualified Water Heater
- Disposal
- Gas & Electric Range
- Gas Cooktop
- Microwave
- Self Cleaning Oven
- Water Line to Refrigerator
Architectural Style
- Spanish
Assessments
- Unknown
Association Amenities
- Pool
- Spa/Hot Tub
- Fire Pit
- Barbecue
- Outdoor Cooking Area
- Picnic Area
- Playground
- Bocce Ball Court
Association Fee
- 158.00
Association Fee Frequency
- Monthly
Commoninterest
- Planned Development
Common Walls
- No Common Walls
Construction Materials
- Board & Batten Siding
- Drywall Walls
- Plaster
- Stucco
Cooling
- Central Air
- ENERGY STAR Qualified Equipment
- Zoned
Country
- US
Direction Faces
- South
Door Features
- ENERGY STAR Qualified Doors
- Panel Doors
Eating Area
- Breakfast Counter / Bar
- Separated
Electric
- Standard
Exclusions
- fridge in kitchen
- washer & dryer.
Fencing
- Excellent Condition
- Vinyl
Fireplace Features
- None
Flooring
- Vinyl
Foundation Details
- Slab
Garage Spaces
- 2.00
Heating
- ENERGY STAR Qualified Equipment
- Natural Gas
- Zoned
High School
- ELCAM
Highschool
- El Camino
Inclusions
- Fridge by dining table
- safe in garage.
Interior Features
- Built-in Features
- Ceiling Fan(s)
- Copper Plumbing Full
- Granite Counters
- High Ceilings
- Open Floorplan
- Stair Climber
- Wired for Data
Laundry Features
- Gas & Electric Dryer Hookup
- Individual Room
- Upper Level
- Washer Hookup
Levels
- Two
Living Area Source
- Assessor
Lockboxtype
- Combo
Lot Features
- 0-1 Unit/Acre
- Corner Lot
- Level with Street
- Level
- Patio Home
- Walkstreet
Parcel Number
- 1580706520
Parking Features
- Paved
- Driveway Level
- Garage
- Garage Faces Side
- Garage - Single Door
- Garage Door Opener
- On Site
- Private
- Side by Side
Patio And Porch Features
- Patio
Pool Features
- Association
Postalcodeplus4
- 6474
Property Type
- Single Family Residence
Property Condition
- Turnkey
Road Frontage Type
- City Street
Road Surface Type
- Paved
Roof
- Concrete
- Spanish Tile
School District
- Oceanside Unified
Security Features
- Carbon Monoxide Detector(s)
- Fire Sprinkler System
- Firewall(s)
- Smoke Detector(s)
Sewer
- Public Sewer
Spa Features
- Association
Subdivision Name Other
- Oceanside
Utilities
- Cable Connected
- Electricity Connected
- Natural Gas Connected
- Phone Available
- Sewer Connected
- Water Connected
View
- Neighborhood
Virtual Tour Url
- https://my.matterport.com/show/?m=yVSAbH8jC7c&brand=0&mls=1&
Water Source
- Public
Window Features
- Blinds
- Custom Covering
- Double Pane Windows
- Screens
Year Built
- 2018
Year Built Source
- Assessor
Zoning
- R1
