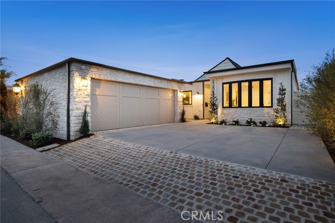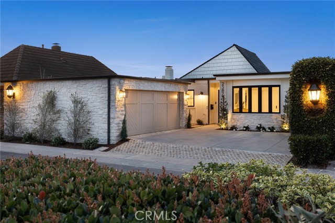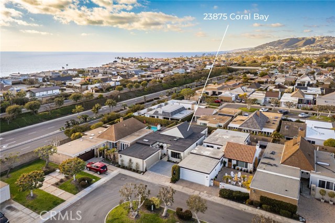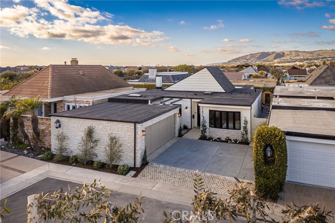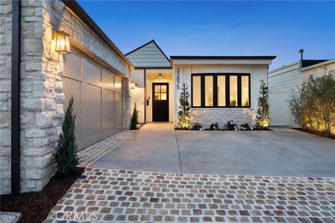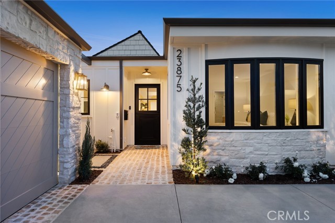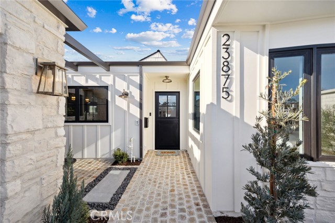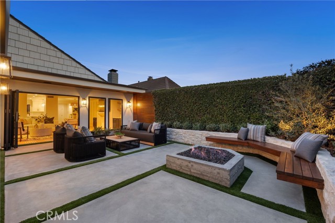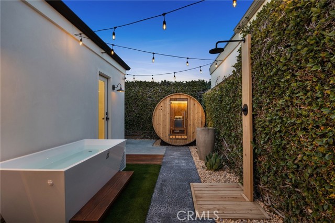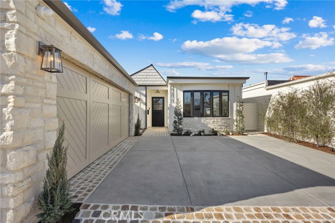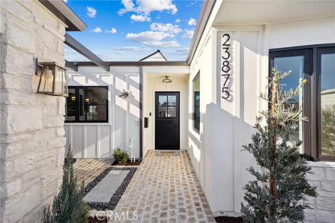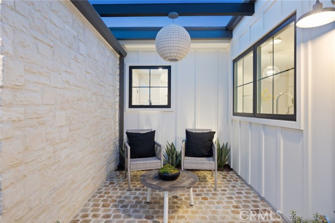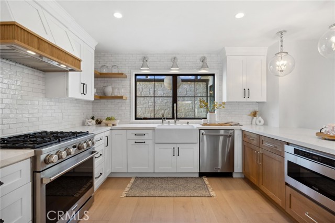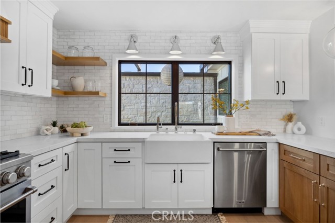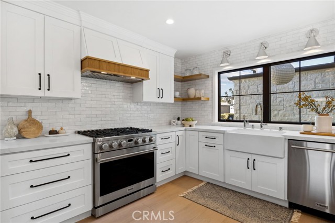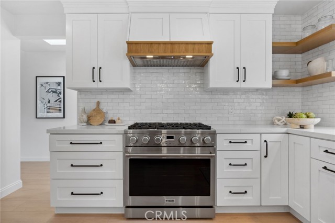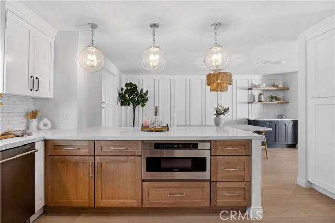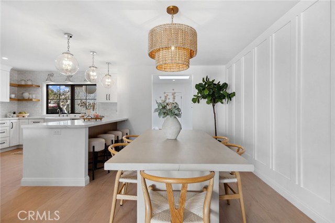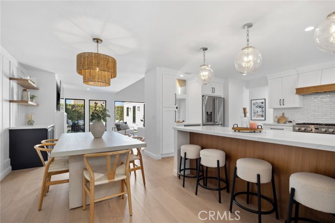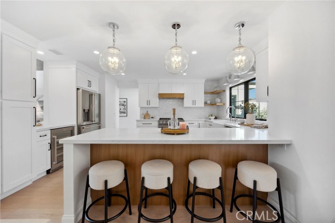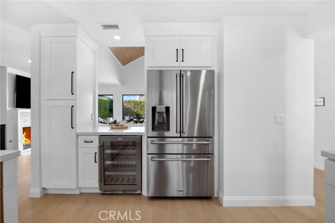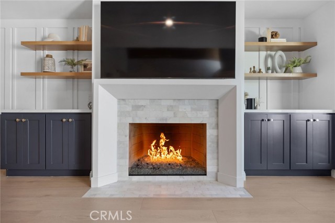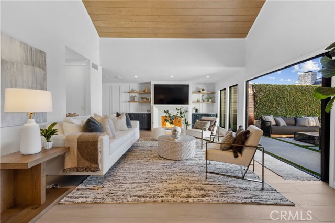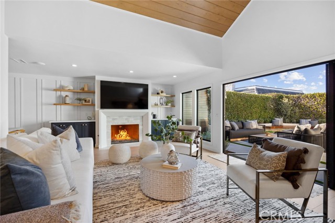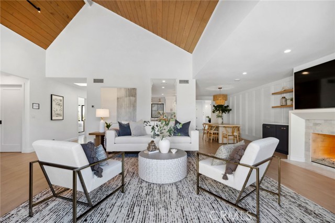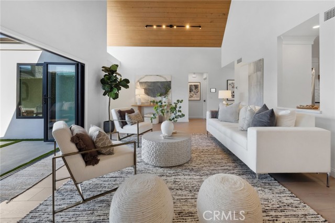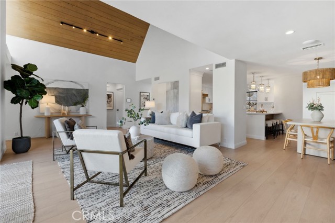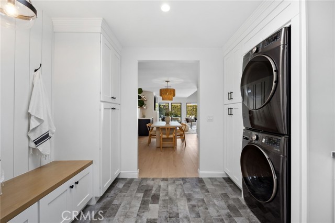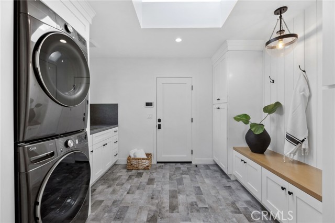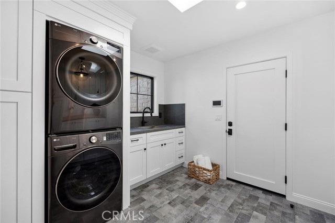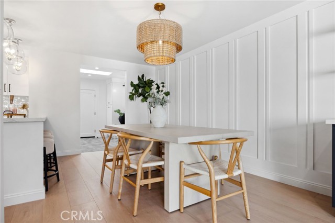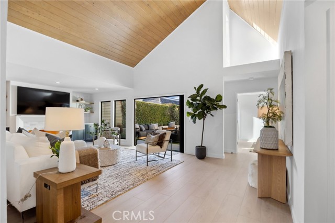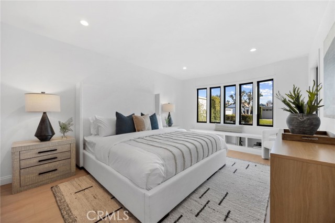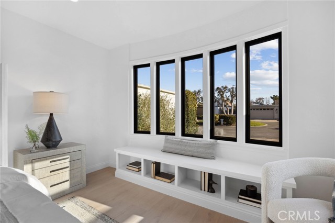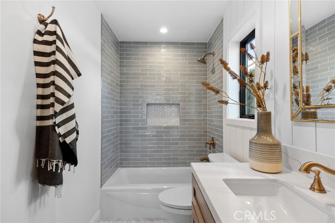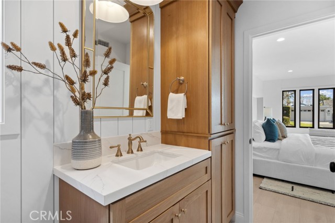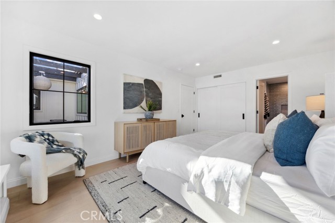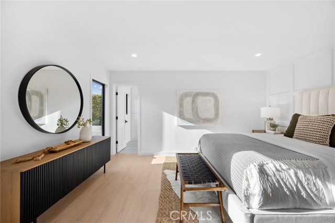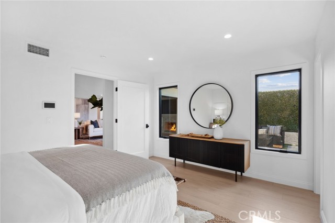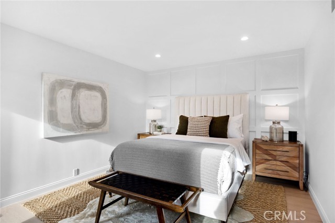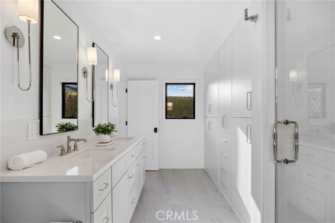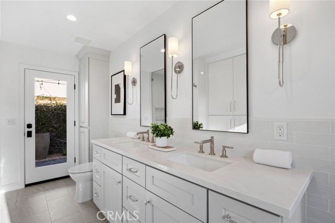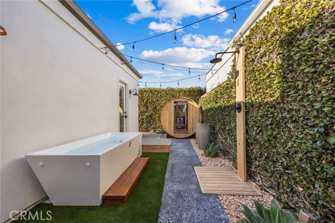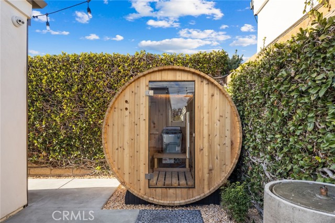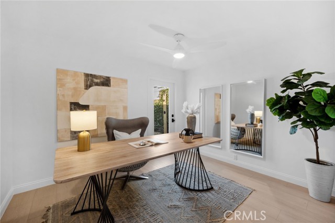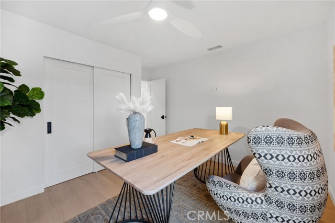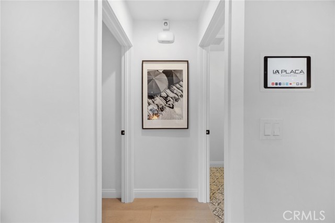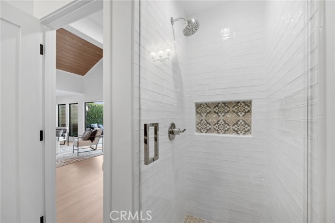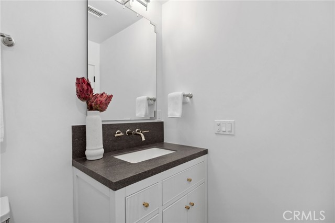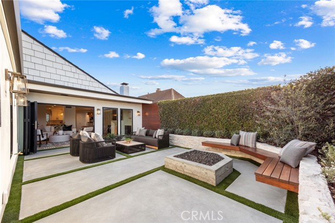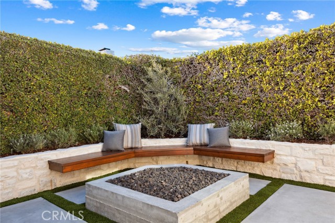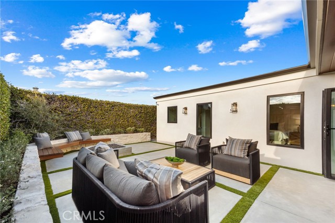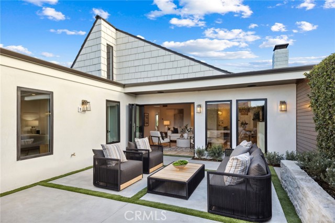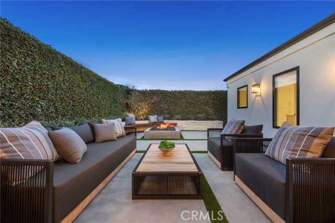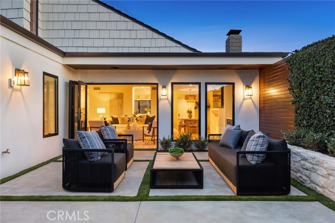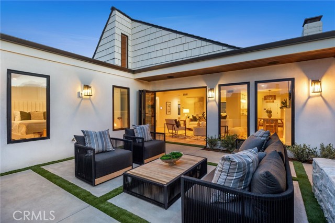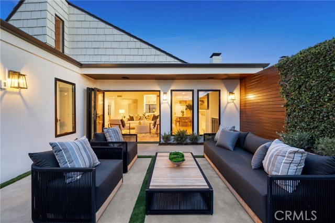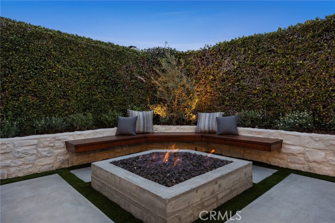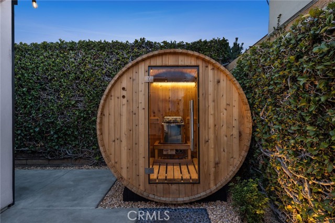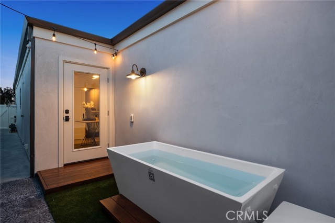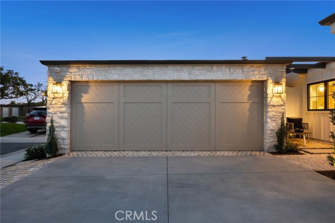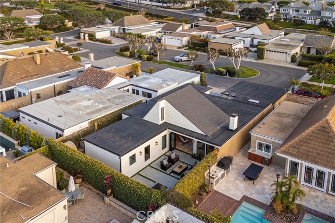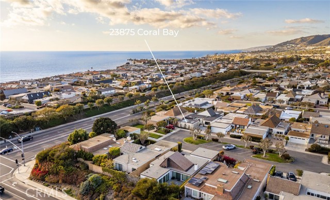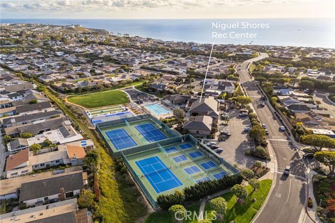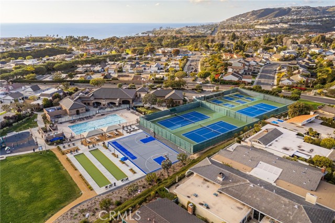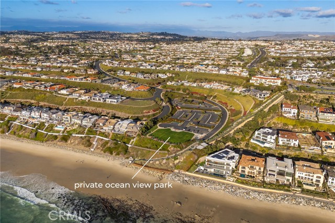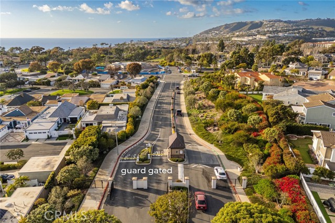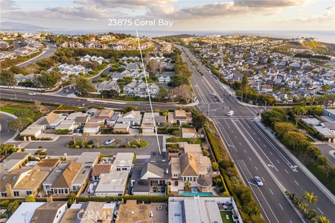23875 Coral , Dana Point, CA 92629
- MLS#: NP25029192 ( Single Family Residence )
- Street Address: 23875 Coral
- Viewed: 2
- Price: $3,495,000
- Price sqft: $1,894
- Waterfront: No
- Year Built: 1972
- Bldg sqft: 1845
- Bedrooms: 3
- Total Baths: 3
- Full Baths: 3
- Garage / Parking Spaces: 4
- Days On Market: 22
- Additional Information
- County: ORANGE
- City: Dana Point
- Zipcode: 92629
- Subdivision: Niguel Shores Custom (nsc)
- District: Capistrano Unified
- Elementary School: RHDAN
- Middle School: MARFOR
- High School: DANHIL
- Provided by: La Placa Properties
- Contact: Gabriel Gabriel

- DMCA Notice
-
DescriptionWelcome to 23875 Coral Bay, an exquisitely rebuilt, single level coastal home nestled in the heart of the prestigious, guard gated community of Niguel Shores. Reimagined by renowned custom home builder La Placa Development and designed by Genoway Interiors, this 3 bedroom, 3 bath home epitomizes meticulous attention to detail and craftsmanship. Upon arrival, you're greeted by a custom cobblestone drivewaya rarity among Bay Street homesleading to custom painted wood garage doors and a charming Dutch front door. The Sonoma white limestone veneer graces the front facade and continues into the backyard, adding to the cohesive, elegant aesthetic. The exterior features smooth coat stucco, new fascia boards, and a torch down flat roof. The fully renovated backyard is an entertainers dreamboasting a custom firepit, stained wood accent wall, Sonos speakers, new hardscape, irrigation, and drainage. Step into a bright, open concept living space where transitional elegance meets coastal charm. Vaulted stained wood ceilings, applied molding accent walls, and a bi fold slider create a seamless flow to the outdoors, perfect for Californias indoor outdoor lifestyle. Wood vinyl flooring, solid core doors, and black framed windows enhance both style and durability. The chefs kitchen features semi custom white shaker and wood grain cabinets, quartz countertops, & a farmhouse sink. High end Thor appliances include a gas range, refrigerator, dishwasher, and microwave, alongside a Zephyr beverage center. A peninsula island with bar seating & an adjacent mudroom with LG washer/dryer, sink, & storage maximize functionality. The home features 3 luxurious bedrooms, with 2 designed as potential primary suites, each offering custom designed en suite bathrooms and access to the private wellness center. This side yard retreat includes a cold plunge, sauna, outdoor shower, & a river rock reflexology walkway, creating a spa like experience. Modern technology abounds, with a wall mounted iPad controlling Sonos audio, CCTV security, a WiFi thermostat, & garage door. The home is pre wired for automation with Cat 6 ethernet & wireless access points. The attached two car garage has epoxy flooring & a large private driveway. The community of Niguel Shores offers direct beach access, a private oceanfront park, a newly renovated clubhouse, an Olympic size pool, spa, and recreation facilities. Minutes from the Ritz Carlton, Waldorf Astoria & Dana Point Harbor.
Property Location and Similar Properties
Contact Patrick Adams
Schedule A Showing
Features
Accessibility Features
- 2+ Access Exits
- 32 Inch Or More Wide Doors
- Doors - Swing In
- Entry Slope Less Than 1 Foot
- No Interior Steps
- Parking
Appliances
- 6 Burner Stove
- Built-In Range
- Dishwasher
- ENERGY STAR Qualified Appliances
- Freezer
- Disposal
- Gas Range
- Ice Maker
- Microwave
- Range Hood
- Refrigerator
- Vented Exhaust Fan
- Water Heater
- Water Line to Refrigerator
Architectural Style
- Cape Cod
- Contemporary
- Cottage
- Modern
- Traditional
Assessments
- None
Association Amenities
- Pickleball
- Pool
- Spa/Hot Tub
- Sauna
- Barbecue
- Picnic Area
- Playground
- Tennis Court(s)
- Sport Court
- Other Courts
- Biking Trails
- Hiking Trails
- Gym/Ex Room
- Clubhouse
- Banquet Facilities
- Recreation Room
- Maintenance Grounds
- Trash
- Utilities
- Sewer
- Call for Rules
- Management
- Guard
- Security
- Controlled Access
Association Fee
- 373.00
Association Fee Frequency
- Monthly
Commoninterest
- None
Common Walls
- No Common Walls
Construction Materials
- Drywall Walls
- Stone
- Stucco
Cooling
- Central Air
- ENERGY STAR Qualified Equipment
Country
- US
Door Features
- ENERGY STAR Qualified Doors
- Sliding Doors
Eating Area
- Dining Room
- In Kitchen
- Separated
Electric
- 220 Volts in Garage
- 220 Volts in Laundry
- Electricity - On Property
Elementary School
- RHDAN
Elementaryschool
- R.H. Dana
Fencing
- Block
- Excellent Condition
Fireplace Features
- Living Room
- Gas
- Fire Pit
- Masonry
Flooring
- Tile
- Vinyl
Foundation Details
- Slab
Garage Spaces
- 2.00
Green Energy Efficient
- Appliances
- HVAC
- Water Heater
- Windows
Heating
- Central
High School
- DANHIL
Highschool
- Dana Hills
Interior Features
- Attic Fan
- Beamed Ceilings
- Block Walls
- Built-in Features
- Crown Molding
- High Ceilings
- Open Floorplan
- Pantry
- Pull Down Stairs to Attic
- Quartz Counters
- Recessed Lighting
- Stone Counters
- Storage
- Two Story Ceilings
- Wired for Data
- Wired for Sound
Laundry Features
- Dryer Included
- Individual Room
- Inside
- Washer Included
Levels
- One
Living Area Source
- Assessor
Lockboxtype
- Combo
- See Remarks
Lot Features
- 0-1 Unit/Acre
- Back Yard
- Close to Clubhouse
- Cul-De-Sac
- Level with Street
- Sprinkler System
Middle School
- MARFOR2
Middleorjuniorschool
- Marco Forester
Other Structures
- Sauna Private
Parcel Number
- 67218245
Parking Features
- Direct Garage Access
- Driveway
- Driveway - Combination
- Garage
- Garage Door Opener
- Private
- See Remarks
Patio And Porch Features
- Concrete
- Patio
- Patio Open
- Front Porch
Pool Features
- None
Postalcodeplus4
- 4406
Property Type
- Single Family Residence
Property Condition
- Turnkey
- Updated/Remodeled
Road Frontage Type
- Private Road
Road Surface Type
- Paved
Roof
- Tile
- Wood
School District
- Capistrano Unified
Security Features
- 24 Hour Security
- Fire and Smoke Detection System
- Gated Community
- Gated with Guard
- Security Lights
- Security System
- Smoke Detector(s)
- Wired for Alarm System
Sewer
- Public Sewer
Spa Features
- Above Ground
- See Remarks
Subdivision Name Other
- Niguel Shores Custom (NSC)
Uncovered Spaces
- 2.00
Utilities
- Electricity Connected
- Natural Gas Connected
- Phone Available
- Sewer Connected
- Water Connected
View
- None
Virtual Tour Url
- https://media.socalcribs.com/sites/zeqapne/unbranded
Waterfront Features
- Beach Access
Water Source
- Public
Window Features
- Double Pane Windows
- ENERGY STAR Qualified Windows
Year Built
- 1972
Year Built Source
- Public Records
