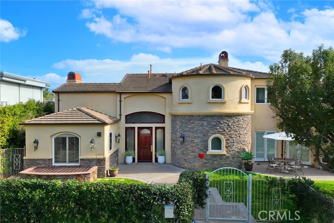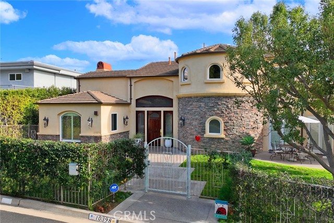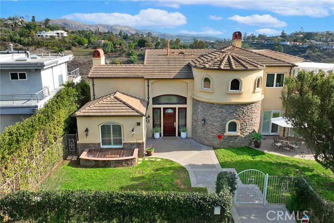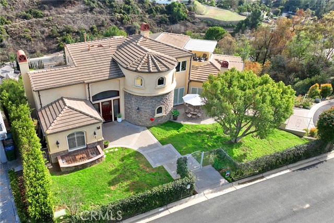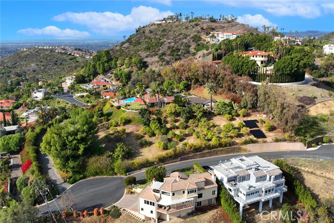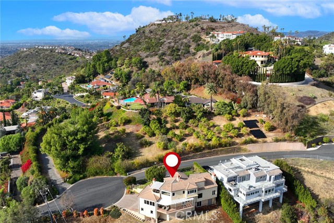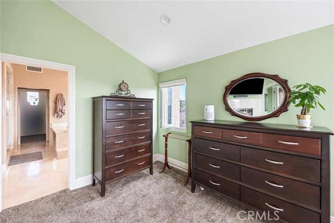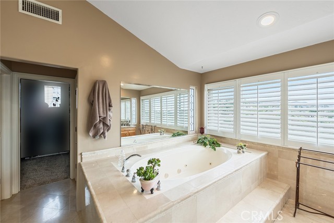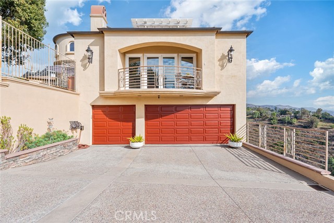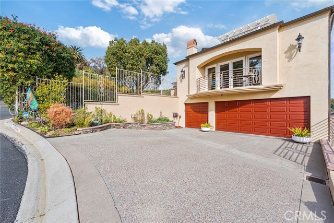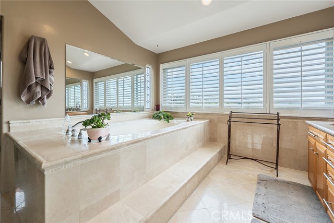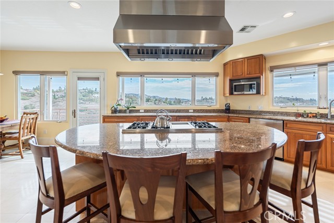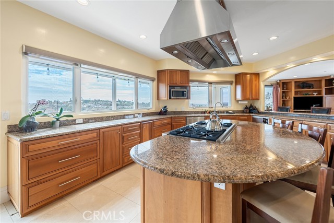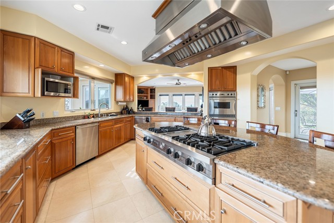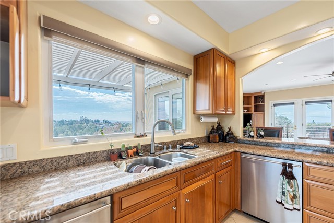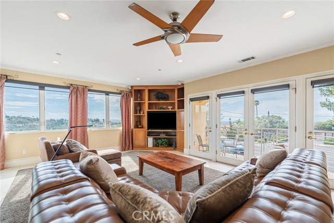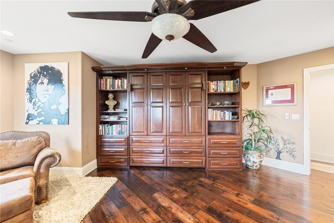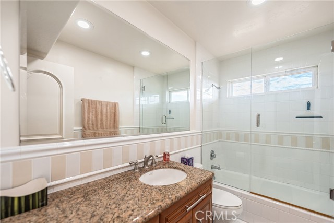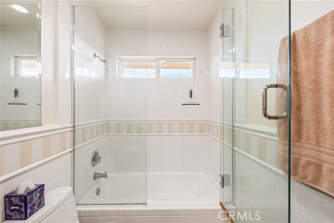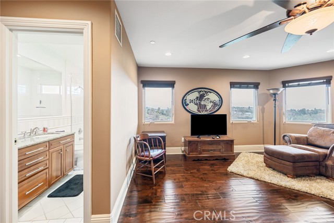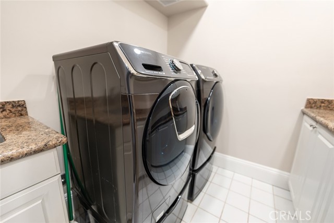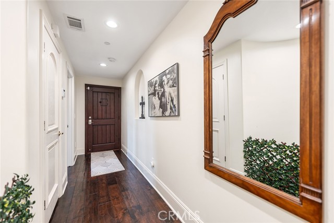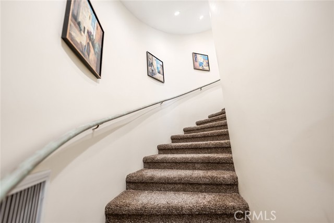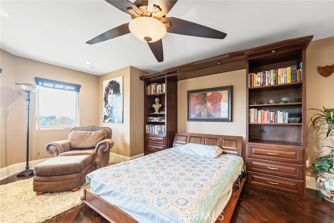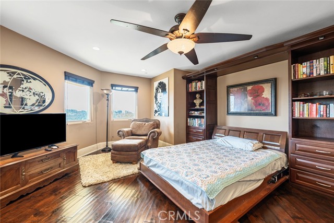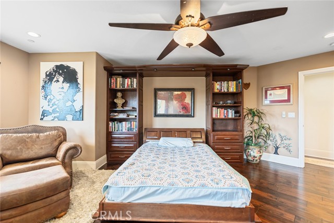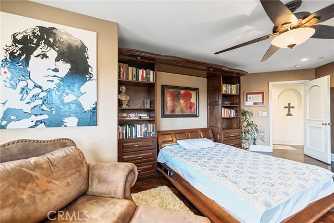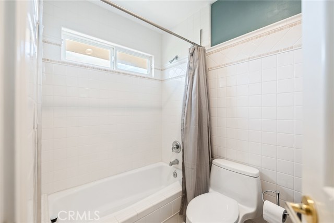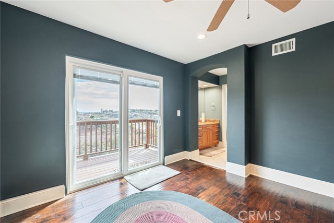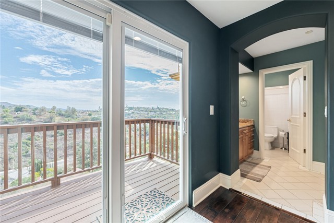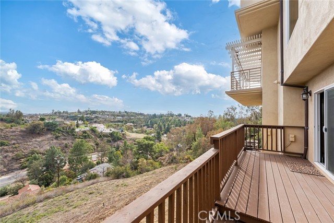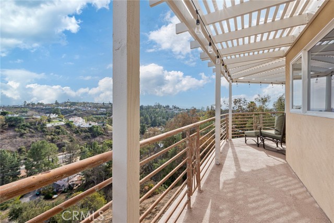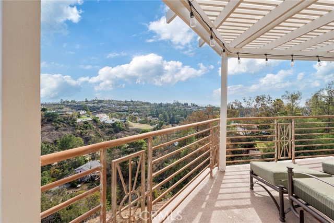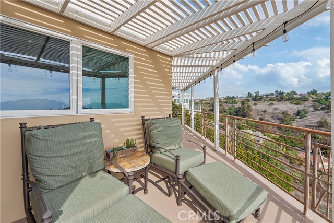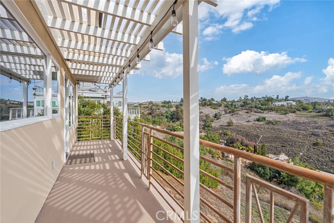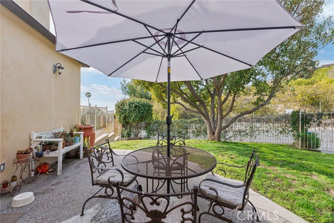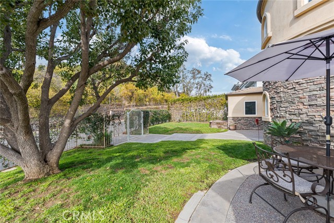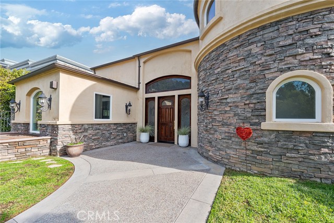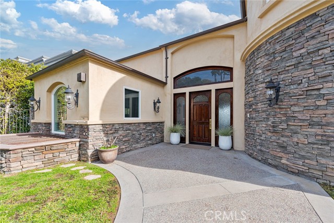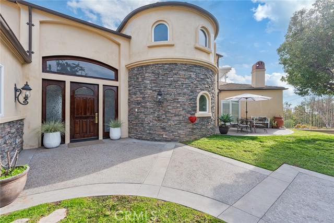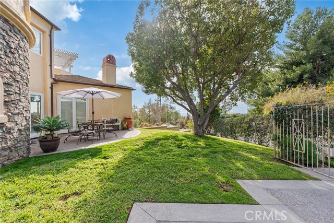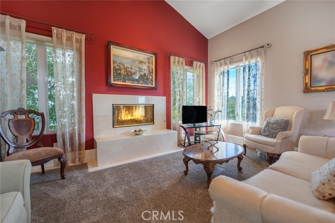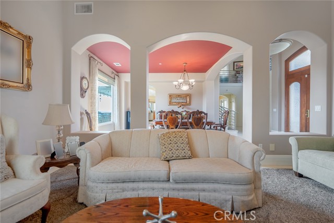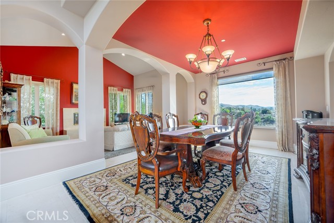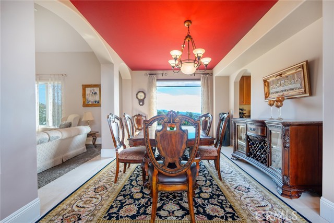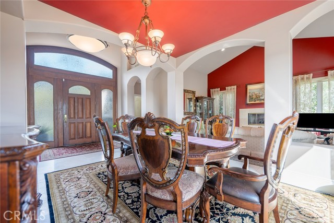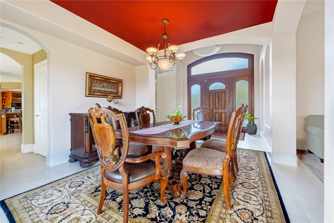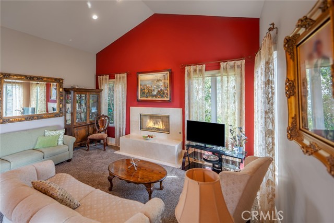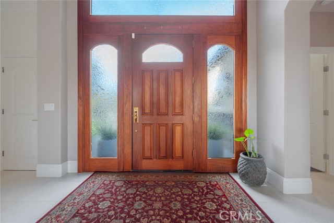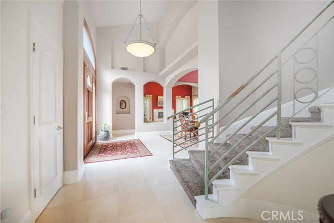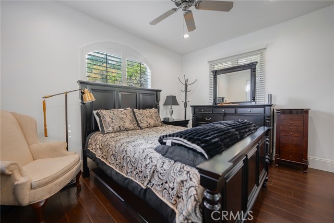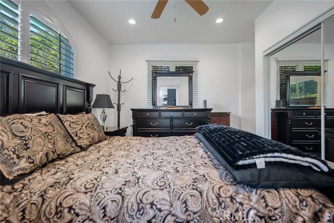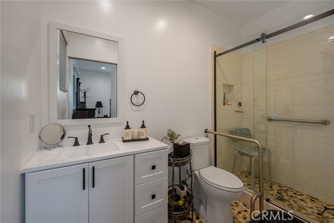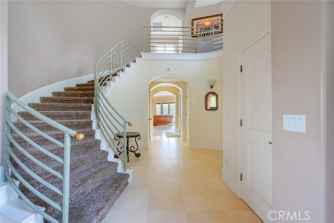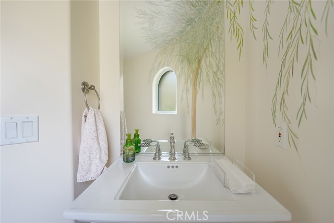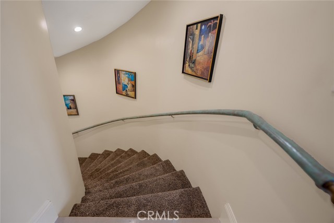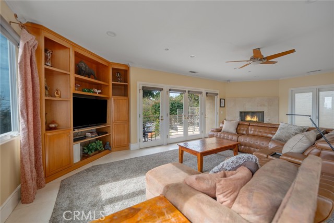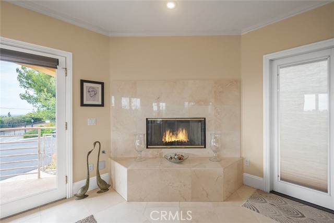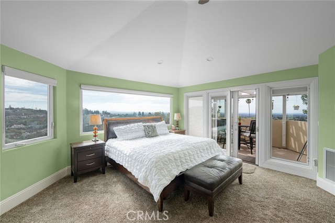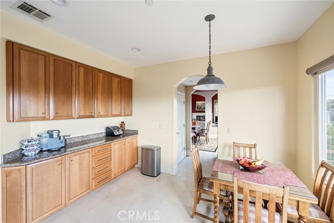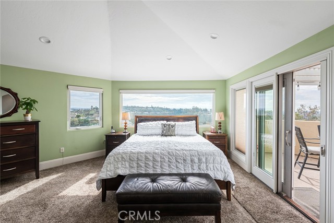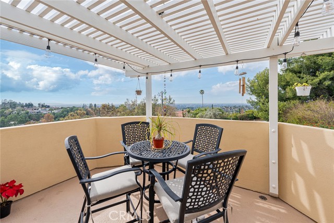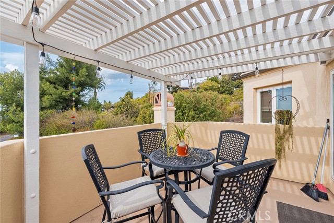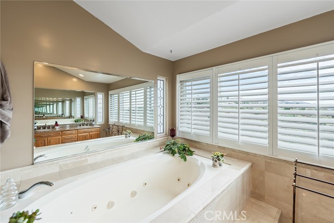10422 Broadview Place, Santa Ana, CA 92705
- MLS#: PW25031550 ( Single Family Residence )
- Street Address: 10422 Broadview Place
- Viewed: 3
- Price: $2,795,000
- Price sqft: $667
- Waterfront: Yes
- Wateraccess: Yes
- Year Built: 2001
- Bldg sqft: 4189
- Bedrooms: 4
- Total Baths: 5
- Full Baths: 4
- 1/2 Baths: 1
- Garage / Parking Spaces: 6
- Days On Market: 12
- Acreage: 1.13 acres
- Additional Information
- County: ORANGE
- City: Santa Ana
- Zipcode: 92705
- District: Tustin Unified
- Elementary School: ARROYO
- Middle School: HEWES
- High School: FOOTHI
- Provided by: Ricci Realty
- Contact: Albert Albert

- DMCA Notice
-
DescriptionChange your point of view when you live on top with a view from every room! This tuscany inspired custom home sits on over an acre of land with multiple viewing decks to enjoy the sights and sounds of orange county and beyond. From the mountains to the east and the ocean to the west, see catalina on a clear day, and enjoy the magnificent sunset in the evenings. 3 levels of resort living, all just minutes from all freeways and shopping. The house features an oversized 3 car garage plus an extra large driveway, pls plenty of street parking. The property is gated with a private from yard with a patio to enjoy the morning coffee or evening sunset. A formal entry leads to a formal dining room and a living room with a fireplace and soaring ceilings. A main level bedroom and en suite bath are perfect for the in laws or guests. There is a huge kitchen that features maple cabinets, granite counters, all stainless viking appliances including a huge side by side refridgerator freezer, 6 burner cooktop with center burner, huge commercial grade range hood, a double oven, 2 dishwashers to clean up after the large gatherings and lots of counter space including a breakfast bar. Step out to the kitchen balcony to enjoy alfresco meals or the dining room for those special meals. A convenient butler pantry. There is a convenient guest bath on the main floor. A large family room open to the kitchen has another fireplace and views of orange county. The lower level features a laundry room with a sink, a bedroom with an en suite bath and direct access to an oversized 3 car garage with an expoxy floor.. The outdoor deck has its own storage garage for seasonal items and outdoor fixtures. The semi spircular staircase leads to the upper floor which has an art exhibit area, office or retreat area and a large primary retreat area. The bedroom has vaulted ceilings, a fireplace, an en suite bath featuring a spa jetted tub, huge walk in shower, a large walk in closet, dual sinks and plenty of room for the furniture. The primary observation deck has a view of catalina on a clear day. Each level has its own heating and air conditioning. A concrete tile roof will last a lifetime and the copper gutters will direct the arim water away from the house. The home is cowan heights, with the best schools including foothill high school. Please note that the address on the curb is 10398.
Property Location and Similar Properties
Contact Patrick Adams
Schedule A Showing
Features
Accessibility Features
- None
Appliances
- 6 Burner Stove
- Built-In Range
- Dishwasher
- Double Oven
- Disposal
- Gas Oven
- Gas Cooktop
- Gas Water Heater
- Range Hood
- Refrigerator
Architectural Style
- Mediterranean
Assessments
- Unknown
Association Fee
- 0.00
Association Fee2
- 0.00
Commoninterest
- None
Common Walls
- No Common Walls
Cooling
- Central Air
- Zoned
Country
- US
Direction Faces
- West
Door Features
- Mirror Closet Door(s)
- Panel Doors
- Sliding Doors
Eating Area
- Breakfast Counter / Bar
- Dining Room
Electric
- Standard
Elementary School
- ARROYO
Elementaryschool
- Arroyo
Fencing
- Wrought Iron
Fireplace Features
- Family Room
- Living Room
- Primary Bedroom
- Gas
- Gas Starter
Flooring
- Laminate
- Stone
Foundation Details
- Slab
Garage Spaces
- 3.00
Heating
- Fireplace(s)
- Forced Air
- Natural Gas
High School
- FOOTHI2
Highschool
- Foothill
Inclusions
- ALL APPLIANCES
Interior Features
- Balcony
- Built-in Features
- Cathedral Ceiling(s)
- Ceiling Fan(s)
- Copper Plumbing Full
- Crown Molding
- Granite Counters
- High Ceilings
- In-Law Floorplan
- Pantry
- Recessed Lighting
- Stone Counters
- Storage
Laundry Features
- Gas Dryer Hookup
- Individual Room
- Washer Hookup
Levels
- Three Or More
Living Area Source
- Assessor
Lockboxtype
- Supra
Lockboxversion
- Supra
Lot Dimensions Source
- Assessor
Lot Features
- Back Yard
- Cul-De-Sac
- Front Yard
- Lot Over 40000 Sqft
- Irregular Lot
- Yard
Middle School
- HEWES
Middleorjuniorschool
- Hewes
Other Structures
- Storage
Parcel Number
- 50355113
Parking Features
- Driveway
- Concrete
- Garage
- Garage Faces Front
- Garage - Two Door
- Garage Door Opener
- Oversized
Patio And Porch Features
- Concrete
- Patio Open
Pool Features
- None
Postalcodeplus4
- 1442
Property Type
- Single Family Residence
Road Frontage Type
- City Street
Road Surface Type
- Paved
Roof
- Concrete
- Tile
School District
- Tustin Unified
Security Features
- Carbon Monoxide Detector(s)
- Security System
- Smoke Detector(s)
Sewer
- Septic Type Unknown
Spa Features
- None
Uncovered Spaces
- 3.00
Utilities
- Cable Connected
- Electricity Connected
- Natural Gas Connected
- Phone Connected
- Sewer Connected
- Water Connected
View
- Catalina
- City Lights
- Hills
- Mountain(s)
- Panoramic
Virtual Tour Url
- https://my.matterport.com/show/?m=3ruSWdWPKev
Water Source
- Public
Window Features
- Blinds
- Double Pane Windows
Year Built
- 2001
Year Built Source
- Assessor
