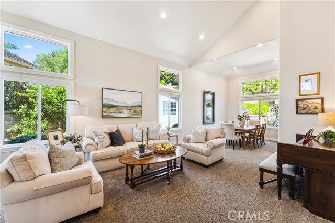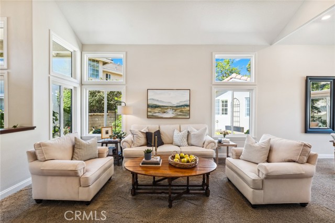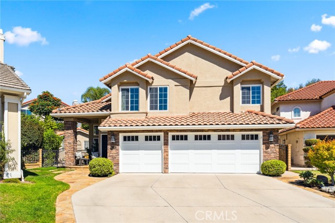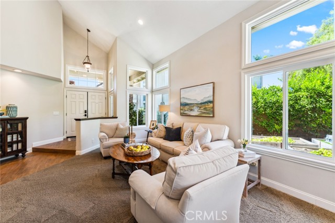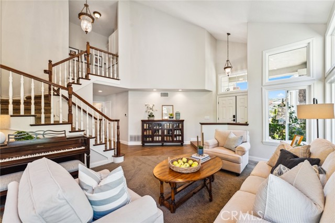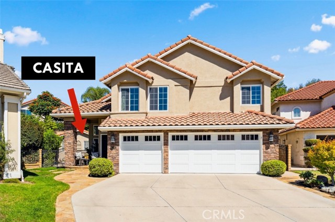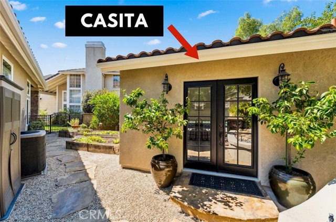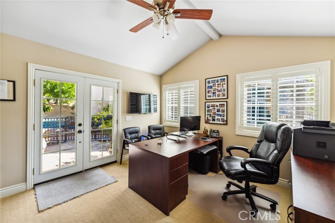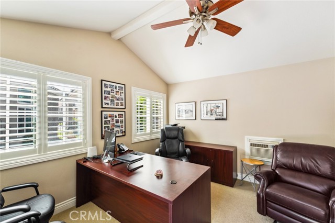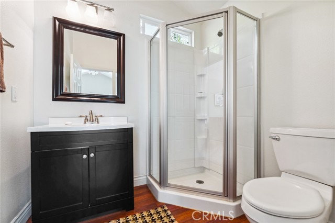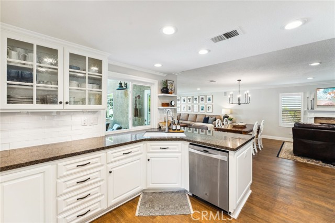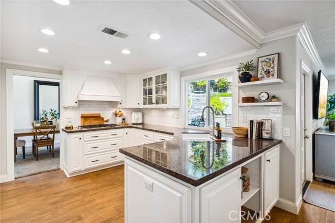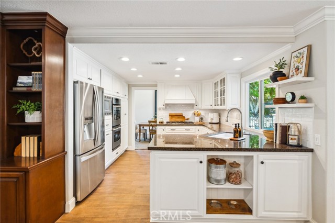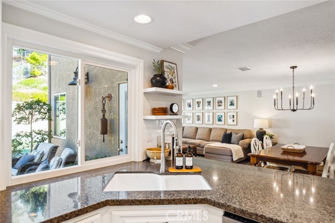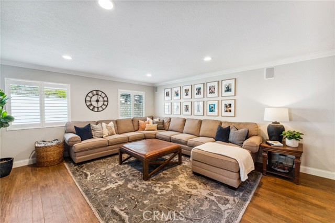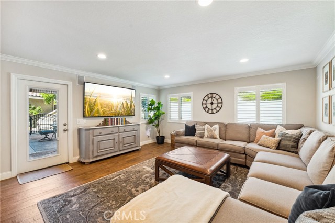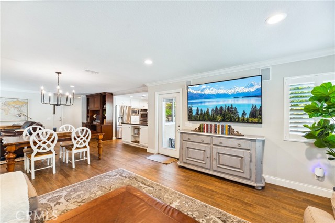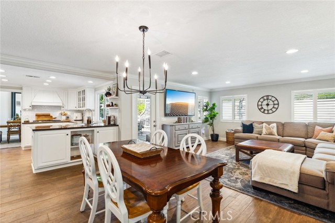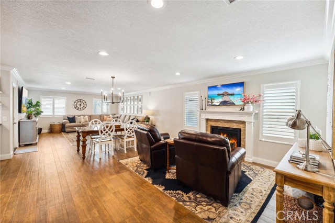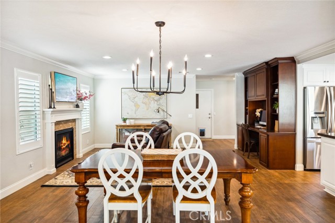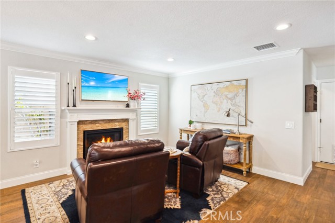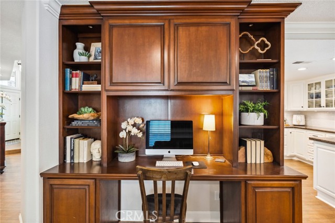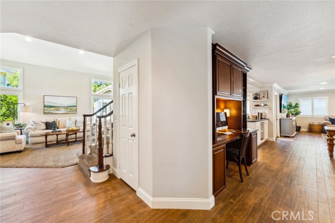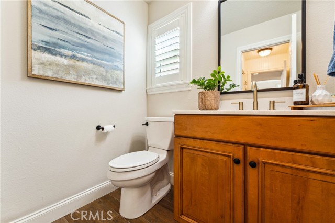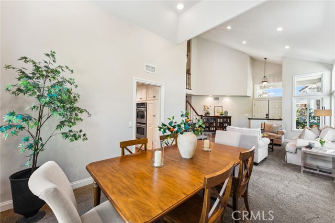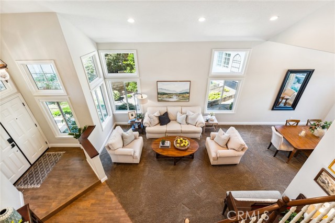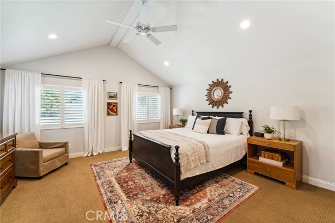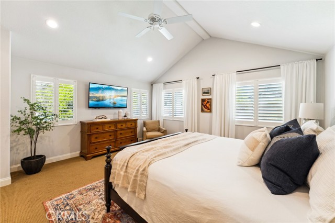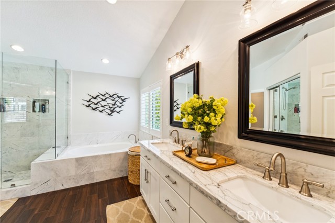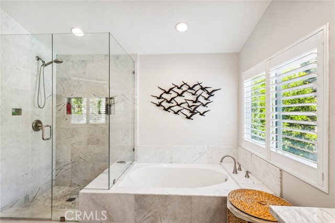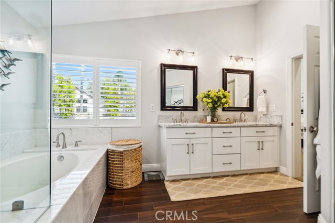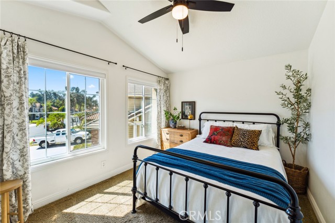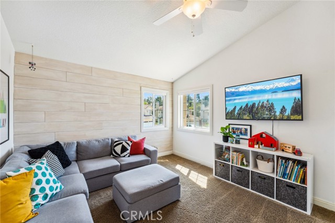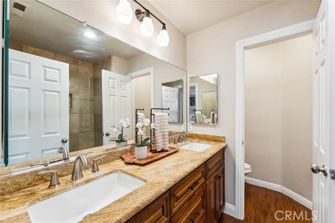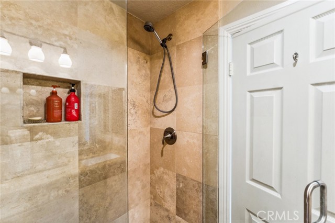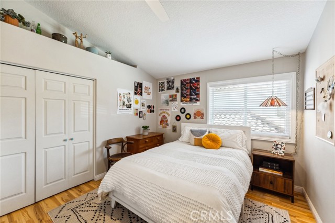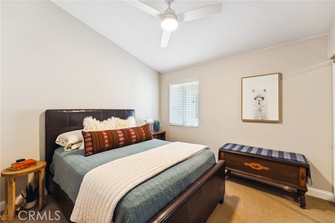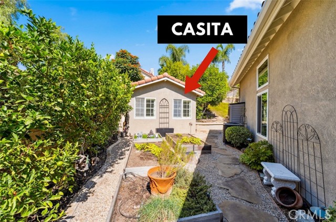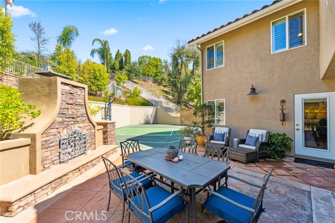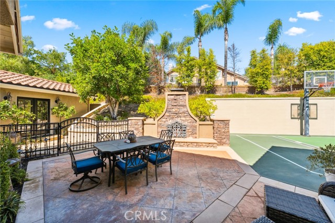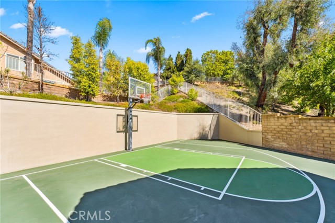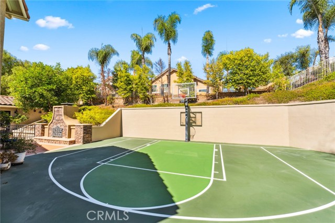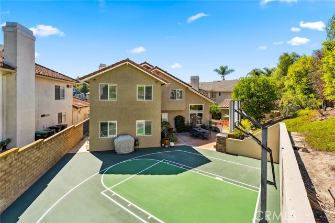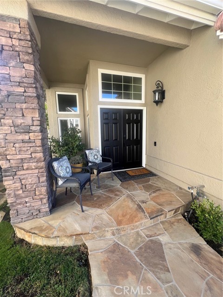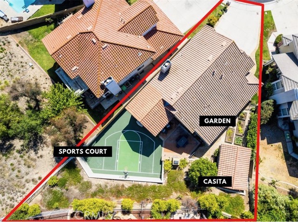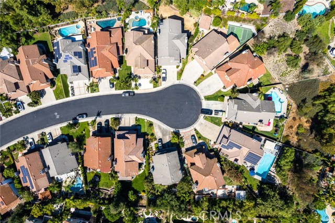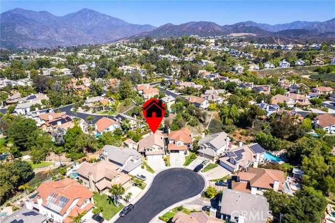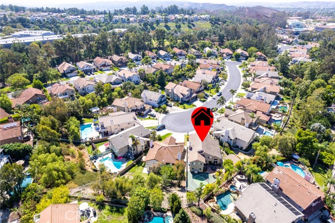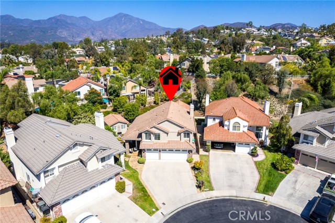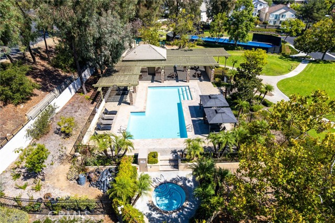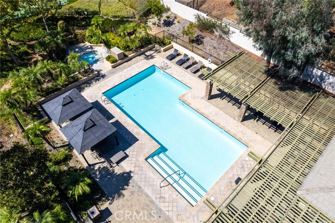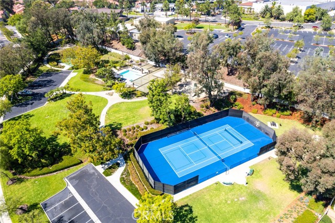31945 La Subida Drive, Rancho Santa Margarita, CA 92679
- MLS#: OC25030755 ( Single Family Residence )
- Street Address: 31945 La Subida Drive
- Viewed: 6
- Price: $1,699,999
- Price sqft: $543
- Waterfront: No
- Year Built: 1990
- Bldg sqft: 3130
- Bedrooms: 6
- Total Baths: 4
- Full Baths: 3
- 1/2 Baths: 1
- Garage / Parking Spaces: 3
- Days On Market: 217
- Additional Information
- County: ORANGE
- City: Rancho Santa Margarita
- Zipcode: 92679
- Subdivision: Brighton Glen (bg)
- District: Saddleback Valley Unified
- Elementary School: ROBRAN
- Middle School: RASAMA
- High School: MISVIE
- Provided by: CENTURY 21 Affiliated
- Contact: Alan Alan

- DMCA Notice
-
DescriptionRoom for EveryoneEven the In Laws! This ones got all the good stuff! Welcome to your dream setup: a spacious 2,883 sq. ft. main home PLUS a detached 247 sq. ft. casitacomplete with its own bathroom, shower, and walk in closet. Perfect for guests, grandparents, or your home office hideaway. Inside the main home, youll find 5 roomy bedrooms and 2.5 updated baths. The family room and primary suite have been expanded (yes, with permits!) for extra space to spread out. And speaking of the primary suitetwo walk in closets and plenty of natural light make it a true retreat. Love to entertain? Youll enjoy high ceilings, an open living/dining room, and a beautifully updated kitchen that flows right into the cozy family room. Crown molding, newer windows with shutters, and fresh finishes give the whole place a polished vibe. Outside, it just keeps getting better: shoot some hoops on your private sports court, cozy up by the outdoor fireplace, or tend to your raised garden beds under the glow of pretty landscape lighting. Top it all off with newer garage doors, stacked stone accents, and a location in a gated community with awesome perkslike tennis, pickleball, sand volleyball, and a resort style pool. This home is perfect for big families, multi gen living, or anyone who loves space, style, and fun. Dont miss out!
Property Location and Similar Properties
Contact Patrick Adams
Schedule A Showing
Features
Appliances
- Convection Oven
- Dishwasher
- Double Oven
- Electric Oven
- Disposal
- Gas Cooktop
- Gas Water Heater
- Microwave
- Self Cleaning Oven
- Vented Exhaust Fan
- Water Line to Refrigerator
Architectural Style
- Spanish
Assessments
- Unknown
Association Amenities
- Pickleball
- Pool
- Spa/Hot Tub
- Picnic Area
- Playground
- Tennis Court(s)
- Sport Court
- Call for Rules
- Management
- Guard
Association Fee
- 335.00
Association Fee Frequency
- Monthly
Commoninterest
- Planned Development
Common Walls
- No Common Walls
Construction Materials
- Stucco
Cooling
- Central Air
Country
- US
Days On Market
- 193
Door Features
- Double Door Entry
- Mirror Closet Door(s)
Eating Area
- Breakfast Nook
- Dining Room
Electric
- Standard
Elementary School
- ROBRAN
Elementaryschool
- Robinson Ranch
Exclusions
- safe in the garage
- birdbath in backyard
- ring cameras
Fencing
- Block
- Wrought Iron
Fireplace Features
- Family Room
- Gas
Flooring
- Carpet
- Tile
Foundation Details
- Slab
Garage Spaces
- 3.00
Heating
- Central
- Fireplace(s)
High School
- MISVIE
Highschool
- Mission Viejo
Interior Features
- Ceiling Fan(s)
- Crown Molding
- Granite Counters
- High Ceilings
- In-Law Floorplan
- Open Floorplan
- Recessed Lighting
Laundry Features
- Gas Dryer Hookup
- In Closet
- Washer Hookup
Levels
- Two
Living Area Source
- Assessor
Lockboxtype
- Supra
Lockboxversion
- Supra
Lot Features
- Yard
Middle School
- RASAMA
Middleorjuniorschool
- Rancho Santa Margarita
Other Structures
- Guest House
- Guest House Detached
Parcel Number
- 83350129
Parking Features
- Driveway Up Slope From Street
- Garage
Patio And Porch Features
- Patio Open
- Front Porch
Pool Features
- Association
- In Ground
Postalcodeplus4
- 3406
Property Type
- Single Family Residence
Property Condition
- Turnkey
Road Frontage Type
- Private Road
Road Surface Type
- Paved
Roof
- Spanish Tile
School District
- Saddleback Valley Unified
Security Features
- Gated with Attendant
- Fire and Smoke Detection System
- Gated Community
Sewer
- Public Sewer
Spa Features
- Association
- Heated
- In Ground
Subdivision Name Other
- Brighton Glen (BG)
Utilities
- Cable Connected
- Electricity Connected
- Natural Gas Connected
- Phone Connected
- Sewer Connected
- Water Connected
View
- Mountain(s)
- Neighborhood
Water Source
- Public
Window Features
- Double Pane Windows
- Plantation Shutters
- Screens
Year Built
- 1990
Year Built Source
- Estimated
