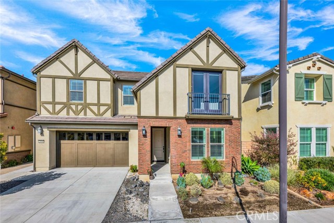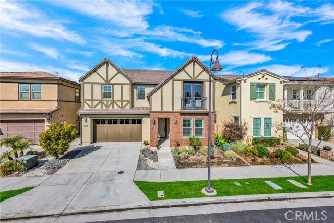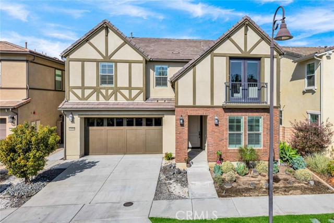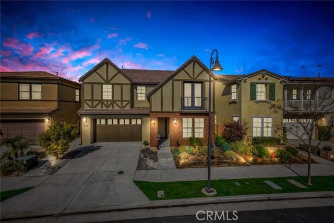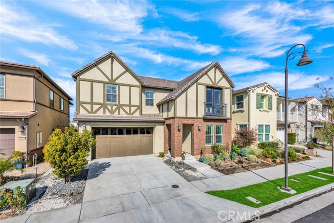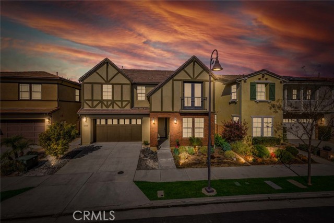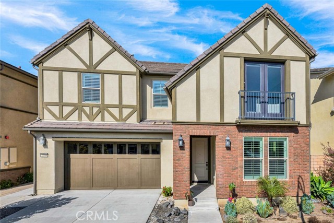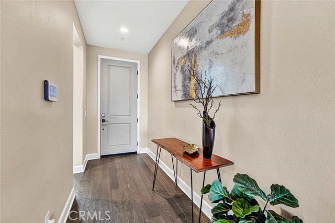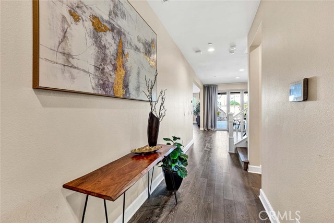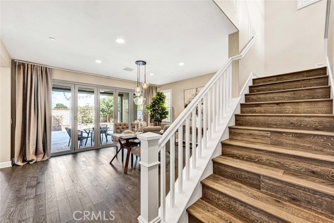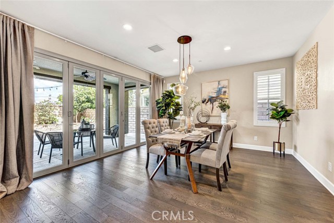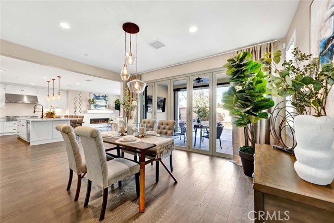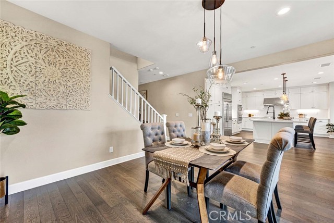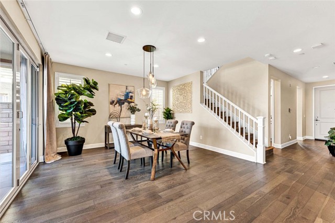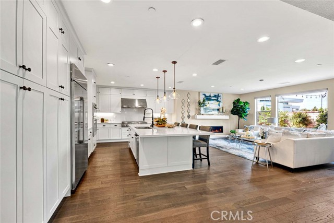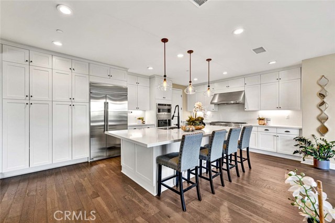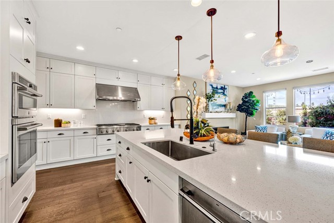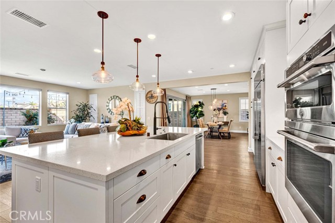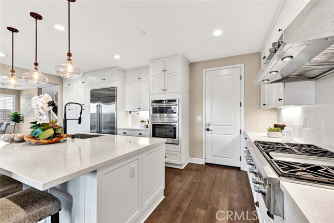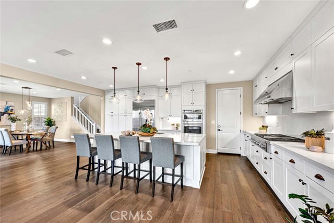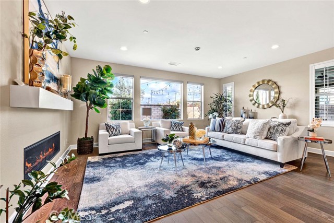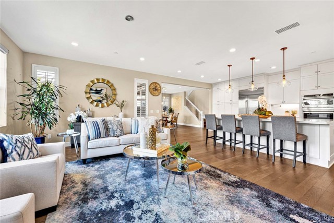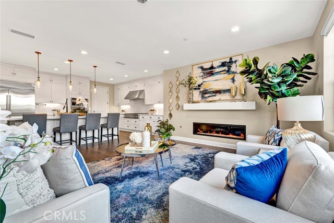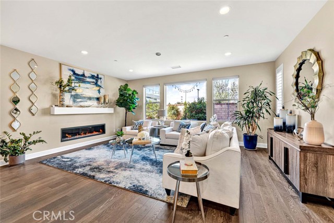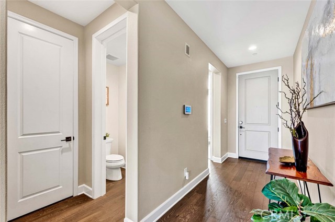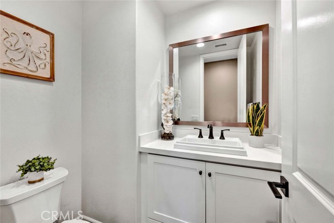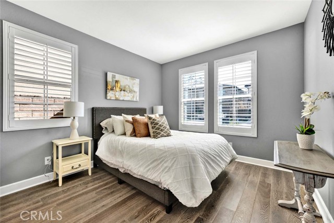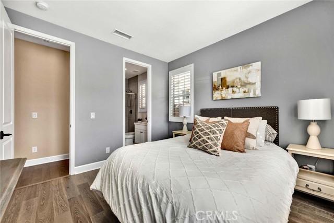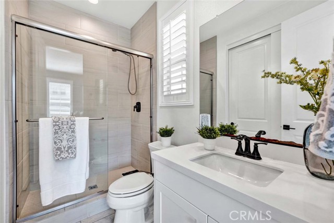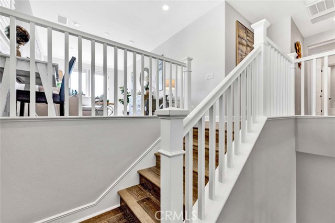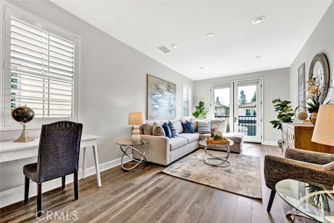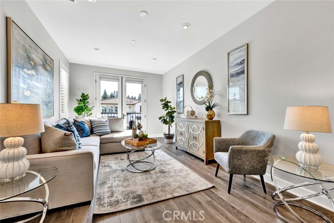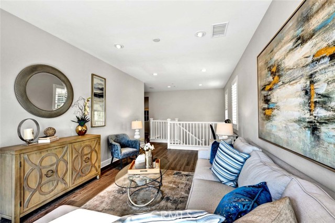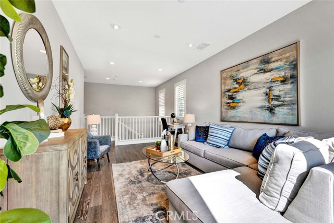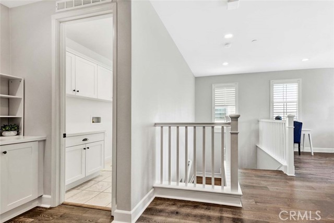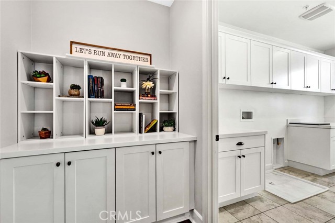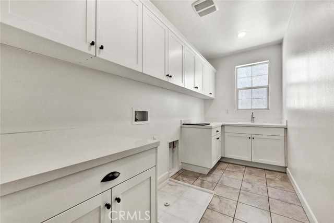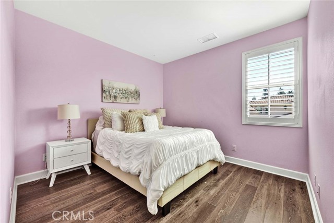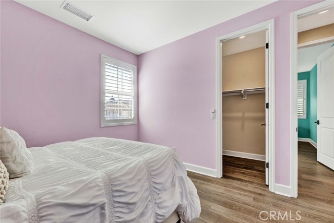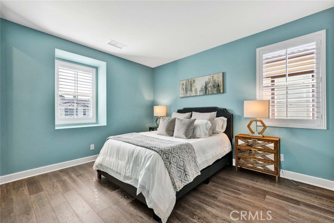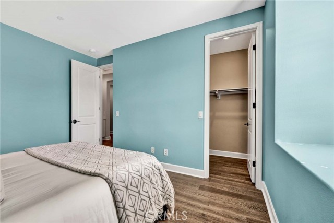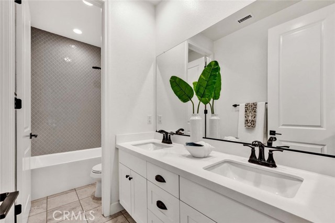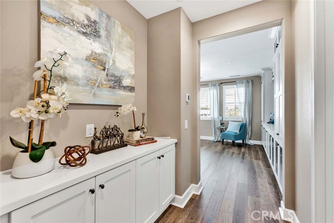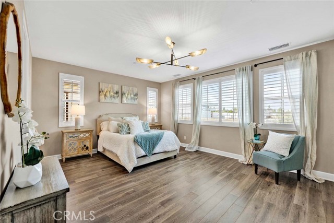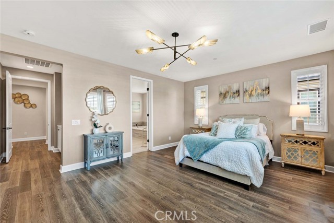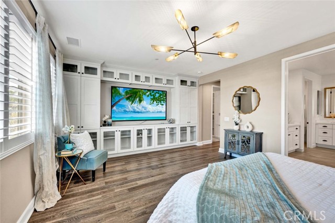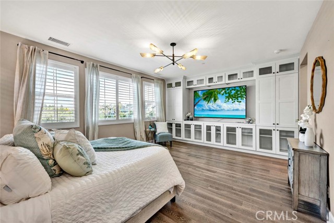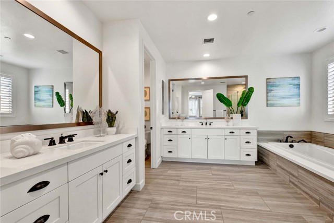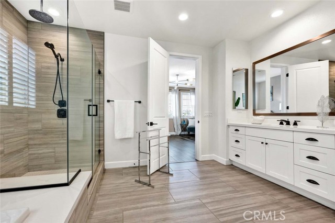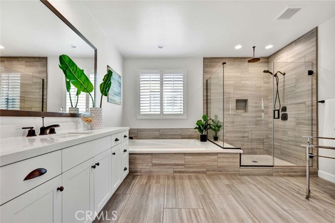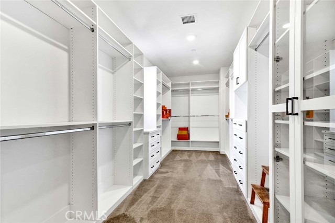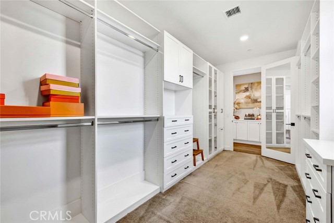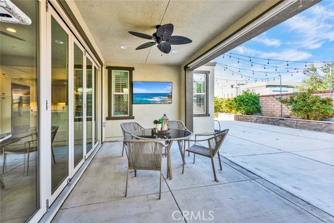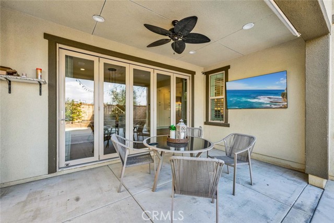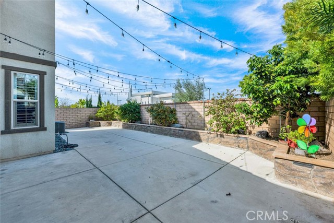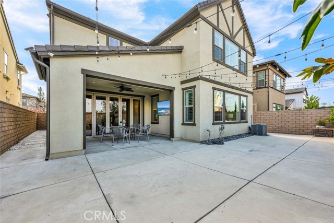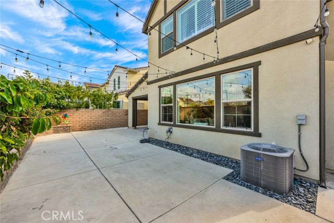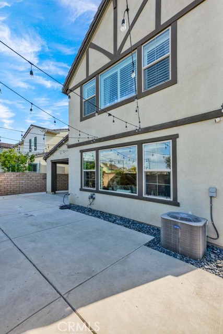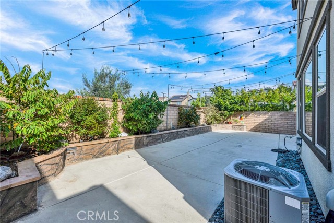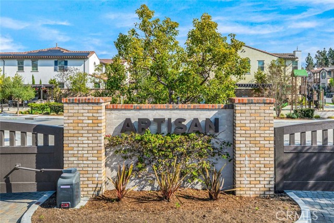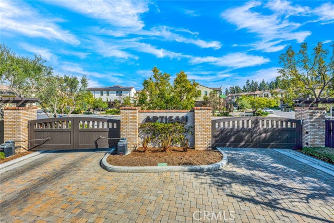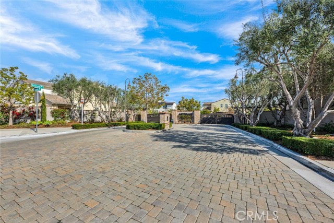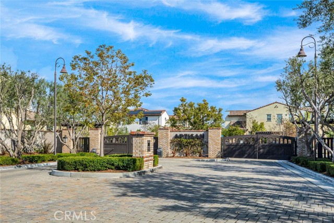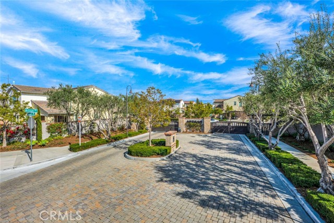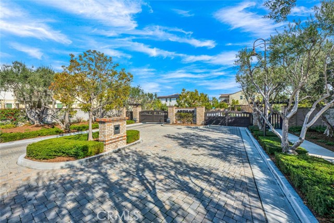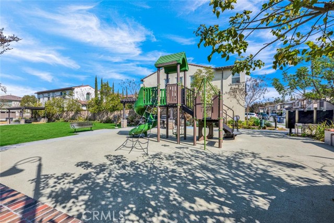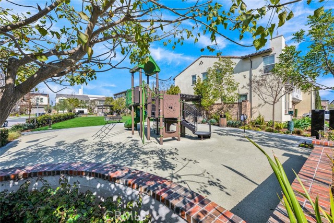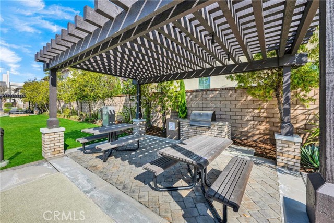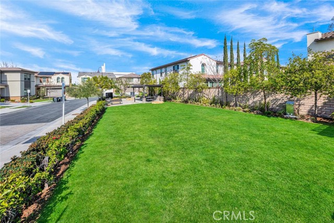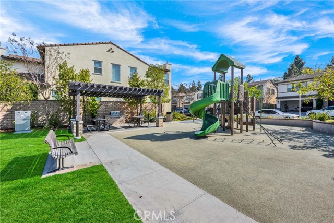2009 Picasso, Santa Ana, CA 92704
- MLS#: OC25004043 ( Single Family Residence )
- Street Address: 2009 Picasso
- Viewed: 3
- Price: $1,889,000
- Price sqft: $606
- Waterfront: No
- Year Built: 2019
- Bldg sqft: 3119
- Bedrooms: 4
- Total Baths: 4
- Full Baths: 3
- 1/2 Baths: 1
- Garage / Parking Spaces: 2
- Days On Market: 12
- Additional Information
- County: ORANGE
- City: Santa Ana
- Zipcode: 92704
- Subdivision: Other (othr)
- District: Santa Ana Unified
- Elementary School: JEFFER
- Middle School: MACFAD
- High School: SEGERS
- Provided by: First Team Real Estate
- Contact: Lily Lily

- DMCA Notice
-
DescriptionWelcome to 2009 Picasso, quality built by Shea Homes in 2019 and located in the prestigious gated community of Artisan at South Coast Metro. This artfully designed 4 bedroom, 3.5 bath residence boast 3,119 square feet in an open concept floor plan with contemporary finishes and $180,000 in stunning upgrades with perfect indoor/outdoor entertainment and living spaces. The great room features a giant Chef's paradise kitchen complete with Quartz countertops & backsplash, oversized center island with wrap around seating, chic pendant lights, and deep stainless farmhouse sink. There is an abundance of white raised panel cabinetry that includes designer hardware, under cabinet lighting, double pantries, & deep drawers. It boasts stainless GE Caf appliances, including a 48" 6 burner + griddle gas cooktop, vent/hood, 30" oven, microwave, & built in refrigerator. This kitchen is ideal for gatherings and will make cooking an absolute joy! It is open to an elegant living room glass walls and a linear electric fireplace, and a banquet size formal dining room w/bi folding glass doors for a seamless transition to your California room which boasts recessed lights and hook ups for TV, plus a large low maintenance backyard perfect for entertaining! There is a downstairs guest bedroom with private en suite bathroom, plus a half bath for guests. Dramatic handcrafted wood staircase takes you upstairs to a generous loft/bonus room, a perfect space for the younger members of the family, two additional guest bedrooms with walk in closets, and a luxurious primary suite with vestibule entry, giant custom organized walk in closet, a wall of fine finish built ins, and a breathtaking spa style bathroom with soaking tub, glass walk in shower, privacy toilet, and 2 Quartz vanities. Additional features in this amazing home include dual zone A/C & heat, a QuietCool energy saving whole house fan, dual pane windows, plantation shutters, custom window shades, tall raised panel doors, craftsman style baseboards, wood vinyl & tile flooring, tankless water heater, advanced cat 5e wiring for high speed data connections, an upstairs inside laundry room, and direct access epoxy garage. Low HOA & no MELLO ROOS makes this the perfect cosmopolitan community all within a few miles to the beaches of Newport and Huntington, while conveniently nearby Costa Mesas great attractions like South Coast Plaza, Segerstrom Center for the Arts & South Coast Repertory.
Property Location and Similar Properties
Contact Patrick Adams
Schedule A Showing
Features
Appliances
- 6 Burner Stove
- Built-In Range
- Convection Oven
- Dishwasher
- Double Oven
- Disposal
- Hot Water Circulator
- Microwave
- Tankless Water Heater
- Vented Exhaust Fan
- Water Line to Refrigerator
Architectural Style
- Contemporary
Assessments
- Unknown
Association Amenities
- Picnic Area
- Playground
Association Fee
- 260.00
Association Fee Frequency
- Monthly
Builder Model
- Shea Homes
Builder Name
- Shea Homes
Commoninterest
- Planned Development
Common Walls
- No Common Walls
Cooling
- Central Air
- Whole House Fan
- Zoned
Country
- US
Door Features
- Mirror Closet Door(s)
- Panel Doors
- Sliding Doors
Eating Area
- Area
Elementary School
- JEFFER
Elementaryschool
- Jefferson
Entry Location
- Front
Fencing
- Block
- Excellent Condition
- New Condition
Fireplace Features
- Outside
- Patio
- Gas
- Gas Starter
- Great Room
Foundation Details
- Slab
Garage Spaces
- 2.00
Heating
- Central
High School
- SEGERS
Highschool
- Segerstrom
Interior Features
- Balcony
- Block Walls
- Built-in Features
- Ceiling Fan(s)
- High Ceilings
- In-Law Floorplan
- Open Floorplan
- Quartz Counters
- Storage
Laundry Features
- Individual Room
- Inside
- Upper Level
Levels
- Two
Living Area Source
- Assessor
Lockboxtype
- Supra
Lockboxversion
- Supra BT LE
Lot Features
- Back Yard
- Rectangular Lot
- Level
- Near Public Transit
- Park Nearby
- Sprinkler System
Middle School
- MACFAD
Middleorjuniorschool
- Mac Fadden
Parcel Number
- 41255111
Parking Features
- Direct Garage Access
- Driveway
- Concrete
- Garage Faces Front
- Garage - Single Door
Patio And Porch Features
- Arizona Room
- Concrete
Pool Features
- None
Postalcodeplus4
- 7161
Property Type
- Single Family Residence
Property Condition
- Turnkey
- Updated/Remodeled
Road Frontage Type
- Private Road
Road Surface Type
- Paved
Roof
- Concrete
School District
- Santa Ana Unified
Security Features
- Automatic Gate
- Gated Community
Sewer
- Public Sewer
Spa Features
- None
Subdivision Name Other
- Artisan at South Coast
Utilities
- Cable Available
- Electricity Available
- Natural Gas Available
View
- None
Water Source
- Public
Window Features
- Double Pane Windows
Year Built
- 2019
Year Built Source
- Assessor
