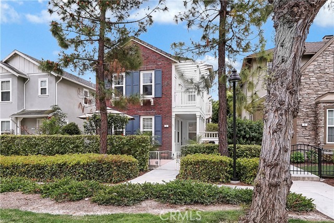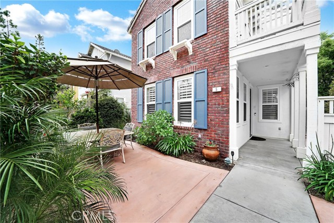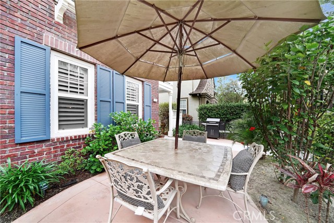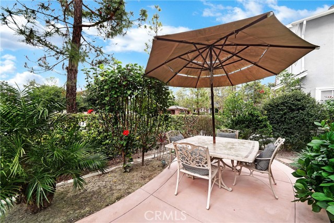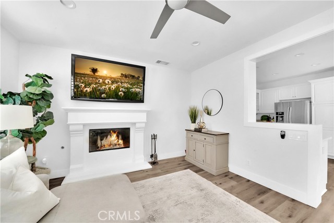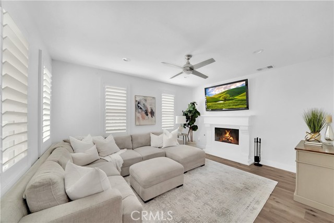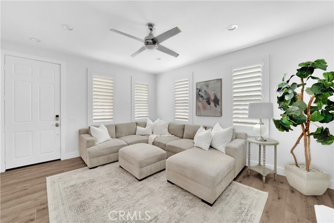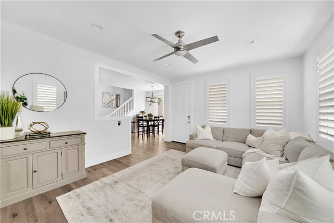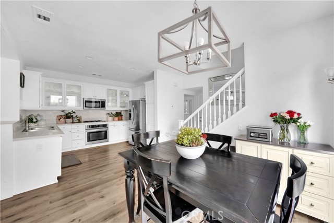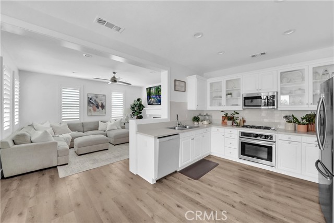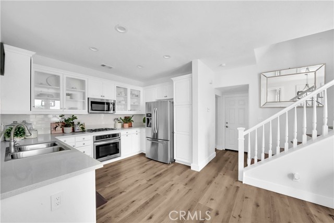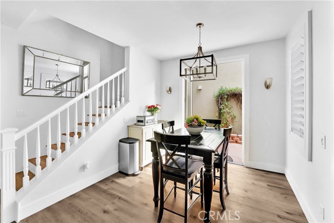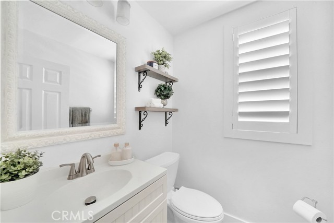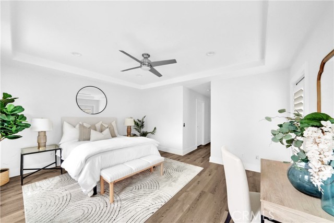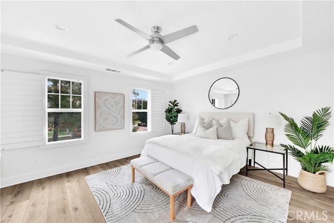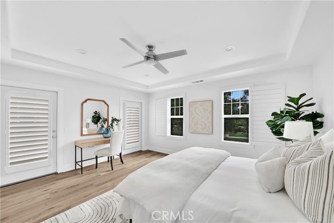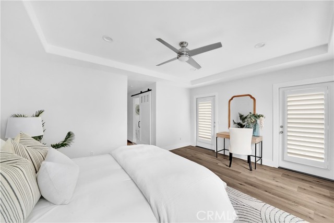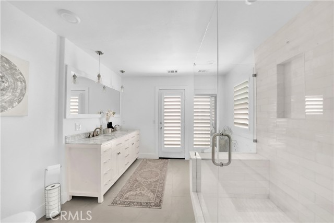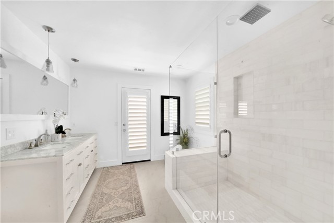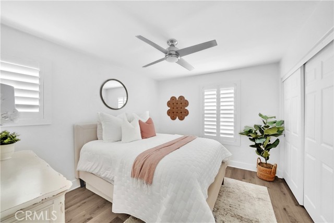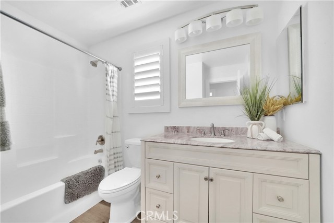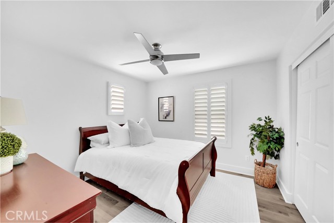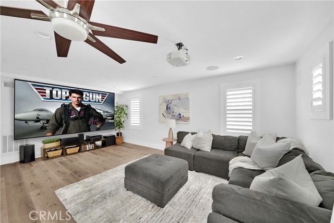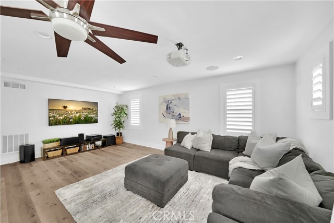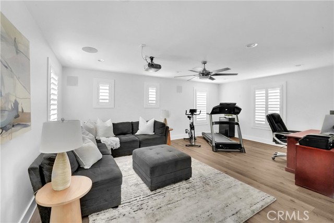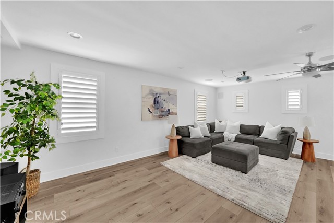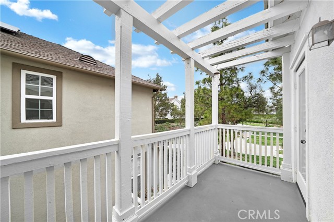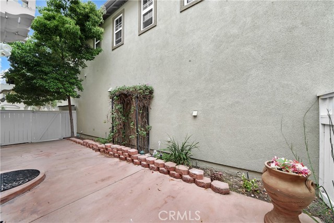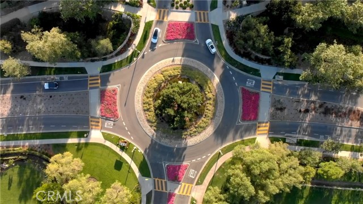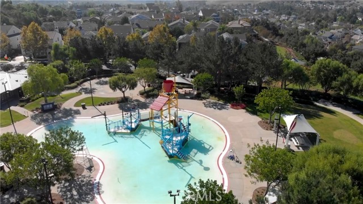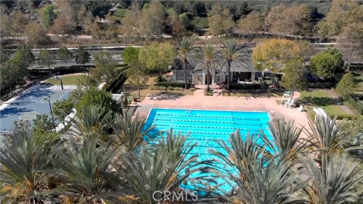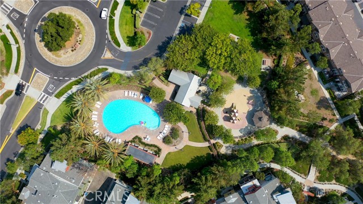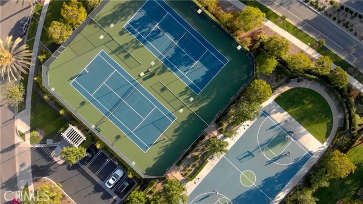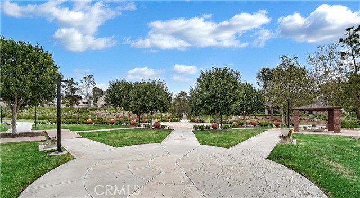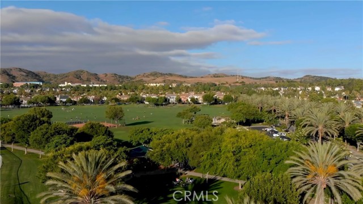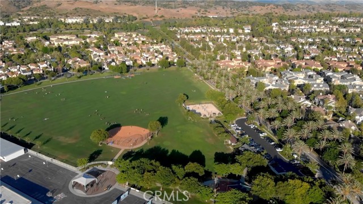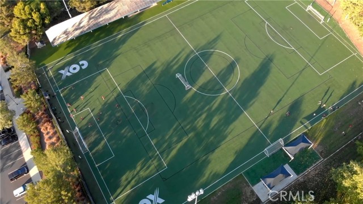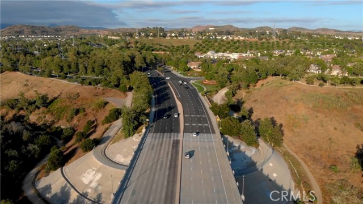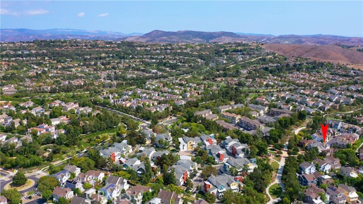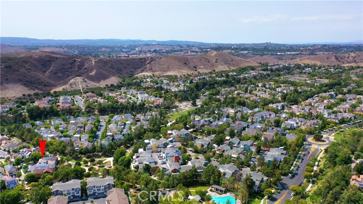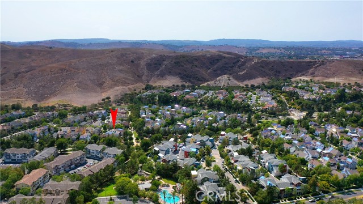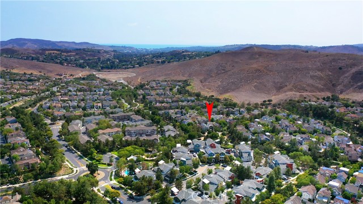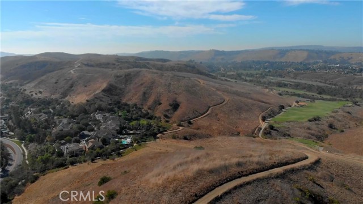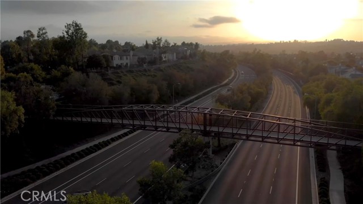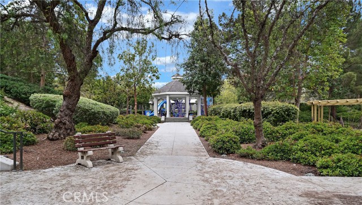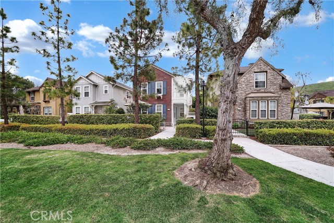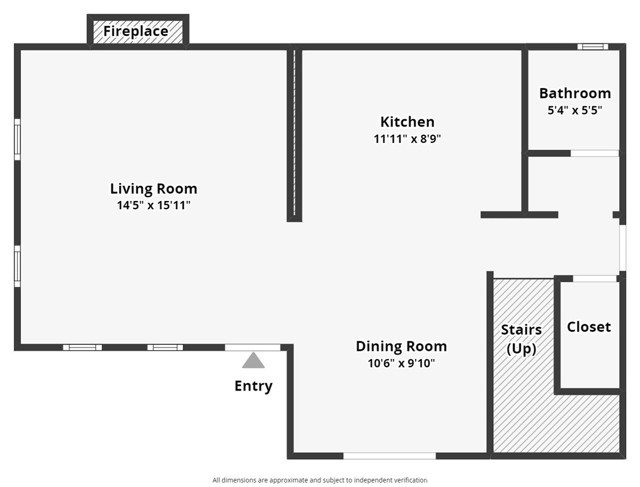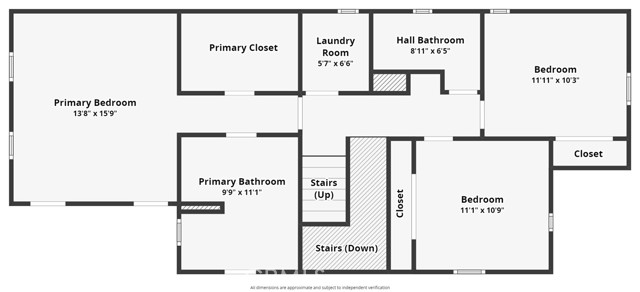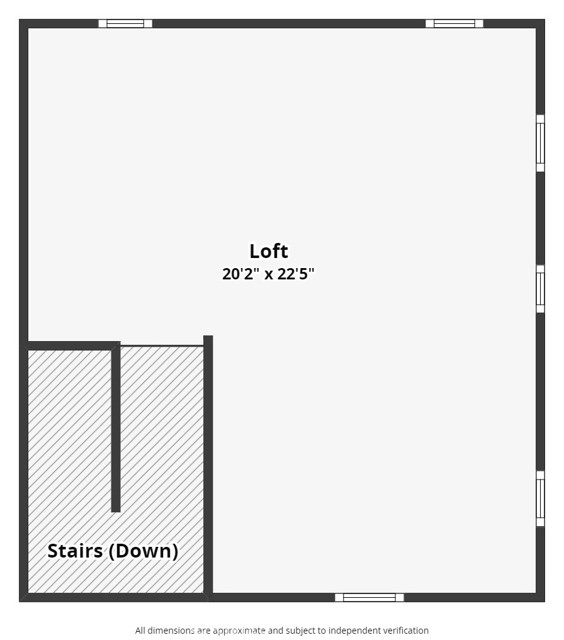5 Brayton Court, Ladera Ranch, CA 92694
- MLS#: PW25031144 ( Single Family Residence )
- Street Address: 5 Brayton Court
- Viewed: 3
- Price: $1,365,000
- Price sqft: $640
- Waterfront: No
- Year Built: 2004
- Bldg sqft: 2134
- Bedrooms: 4
- Total Baths: 3
- Full Baths: 2
- 1/2 Baths: 1
- Garage / Parking Spaces: 2
- Days On Market: 12
- Additional Information
- County: ORANGE
- City: Ladera Ranch
- Zipcode: 92694
- Subdivision: Arborage (arbo)
- District: Capistrano Unified
- Elementary School: OSOGRA
- Middle School: LADRAN
- High School: SAJUHI
- Provided by: First Team Real Estate
- Contact: Lars Lars

- DMCA Notice
-
DescriptionWelcome to 5 Brayton Ct, a turnkey home nestled within the tree lined community of Arborage and the greater Terramor Village within Ladera Ranch. Timeless updates and exquisite upgrades create a sentiment of care and love, expressed externally through well appointed accoutrements, as well as intrinsically through a well maintained property. Upon entry, the design of the home mixed Boho Chic with traditional finishes blends well into the open floor plan, where the updated kitchen, cozy living room, and bright dining area together invite both owners and guests alike. Gather in front of the fireplace in the well appointed living room. Enjoy preparing a meal for guests in the upgraded kitchen adorned with quartz countertops over white cabinets and finished with stainless steel appliances. Enjoy a bite in the dining area, which opens to the side courtyard through beautiful French doors. On the second floor, 2 secondary bedrooms with plantation shutters are a great space for family, and office, or both. Opposite those bedrooms is the primary bedroom. Tremendous attention to detail went into the primary design, renovating the primary bathroom, from updated vanity and lighting, to doubling the size of the gorgeous primary shower, to simply enjoying the expansive paseo view with only greenbelt pathways interconnecting parks, playgrounds, water parks, and all things Ladera. Then, the top floor loft style bedroom is utilized as the home theater, with a retractable screen deploying from the ceiling to offer theater like viewing, complemented by Dolby surround sound. There is also room for work and fitness as natural light illuminates the space. Outside, the wrap around patio is spacious, and offers open views of the paseo. Ladera Ranch arguably one of the most sought after family friendly communities in Orange County. Myriad amenities are too long to list, but some of the most notable are Ladera Aquatic park, several other pools and Celestial Plunge waterpark are within walking distance, disc golf course, resort style clubhouses, a skate park, tennis courts, hiking/biking trails offering breathtaking views, and seemingly endless outdoor activities all abound. Complement this with excellent schools, shops, fitness studios, self care, club sports for the kids, and so much to love and enjoy, it is difficult to ever want to or need to leave. Now the question is, are you ready to enjoy it?
Property Location and Similar Properties
Contact Patrick Adams
Schedule A Showing
Features
Appliances
- Dishwasher
- Disposal
- Gas Cooktop
- Microwave
Assessments
- Special Assessments
- CFD/Mello-Roos
Association Amenities
- Pool
- Spa/Hot Tub
- Fire Pit
- Barbecue
- Outdoor Cooking Area
- Picnic Area
- Playground
- Dog Park
- Tennis Court(s)
- Sport Court
- Other Courts
- Biking Trails
- Hiking Trails
- Clubhouse
- Banquet Facilities
- Maintenance Grounds
- Management
- Maintenance Front Yard
Association Fee
- 362.00
Association Fee Frequency
- Monthly
Commoninterest
- Planned Development
Common Walls
- No Common Walls
Cooling
- Central Air
Country
- US
Eating Area
- Breakfast Counter / Bar
- Dining Room
- In Kitchen
- Separated
Elementary School
- OSOGRA
Elementaryschool
- Oso Grande
Entry Location
- front door
Exclusions
- Personal property
- refrigerator
- washer
- and dryer though negotiable
- staging items
Fireplace Features
- Living Room
Flooring
- Vinyl
Foundation Details
- Slab
Garage Spaces
- 2.00
Heating
- Central
High School
- SAJUHI
Highschool
- San Juan Hills
Interior Features
- Ceiling Fan(s)
- Granite Counters
- High Ceilings
- Open Floorplan
- Quartz Counters
- Recessed Lighting
Laundry Features
- Individual Room
- Inside
Levels
- Three Or More
Living Area Source
- Assessor
Lockboxtype
- Call Listing Office
Lot Features
- Greenbelt
Middle School
- LADRAN
Middleorjuniorschool
- Ladera Ranch
Parcel Number
- 74139120
Parking Features
- Direct Garage Access
- Garage Faces Rear
Patio And Porch Features
- Front Porch
- Wrap Around
Pool Features
- Association
Postalcodeplus4
- 1359
Property Type
- Single Family Residence
Property Condition
- Turnkey
Road Surface Type
- Paved
Roof
- Tile
School District
- Capistrano Unified
Security Features
- Carbon Monoxide Detector(s)
- Smoke Detector(s)
Sewer
- Public Sewer
Spa Features
- Association
Subdivision Name Other
- Arborage (ARBO)
Utilities
- Cable Available
- Electricity Connected
- Natural Gas Connected
- Phone Available
- Sewer Connected
- Water Connected
View
- Neighborhood
- Park/Greenbelt
Virtual Tour Url
- https://www.wellcomemat.com/mls/55u8180c2e091lkgv
Water Source
- Public
Window Features
- Double Pane Windows
Year Built
- 2004
Year Built Source
- Assessor
