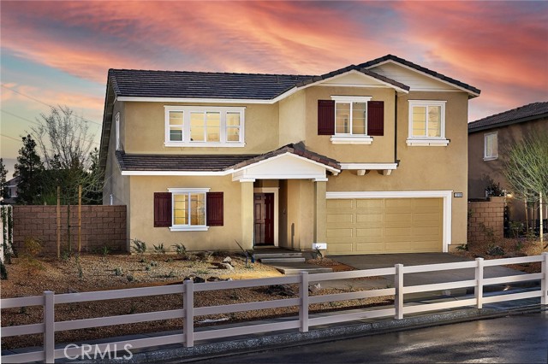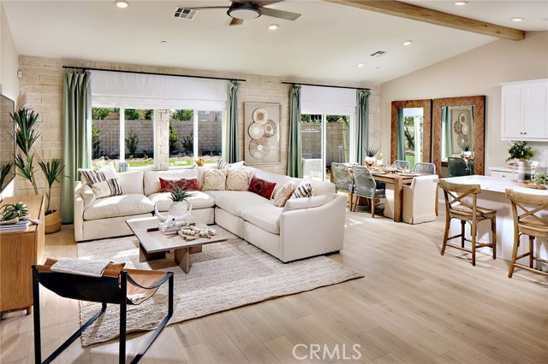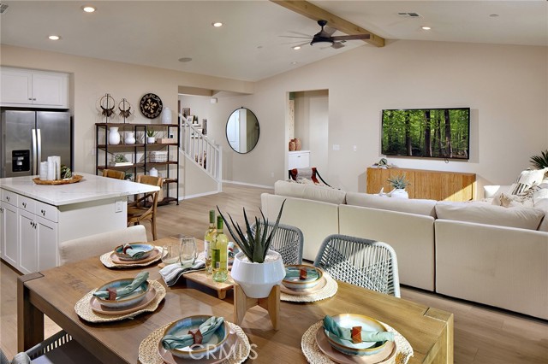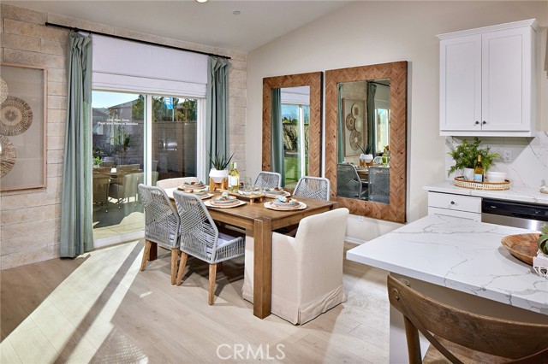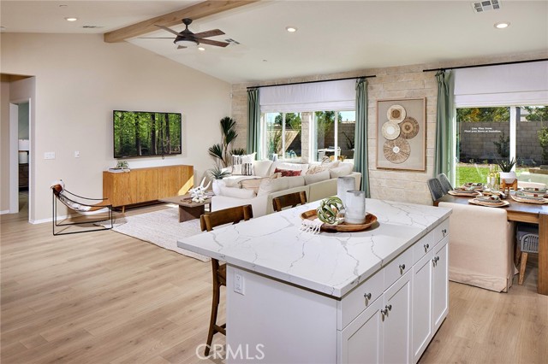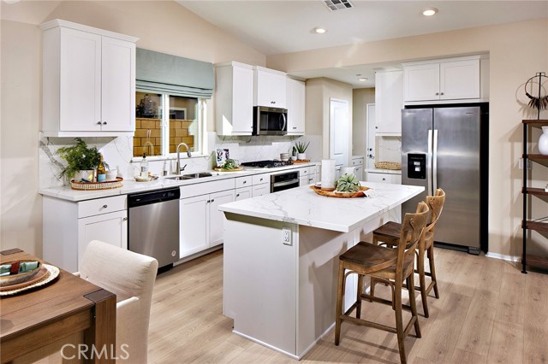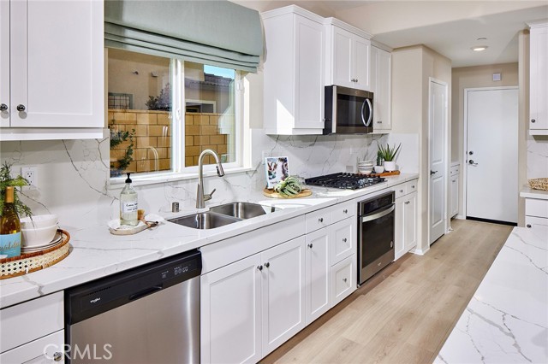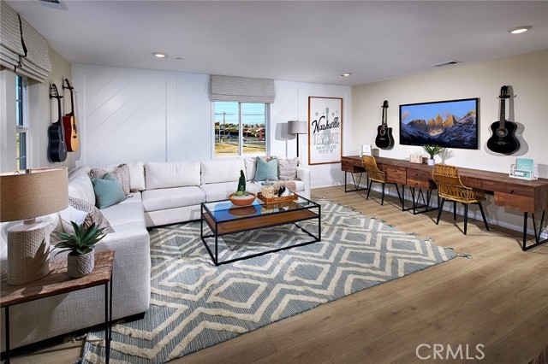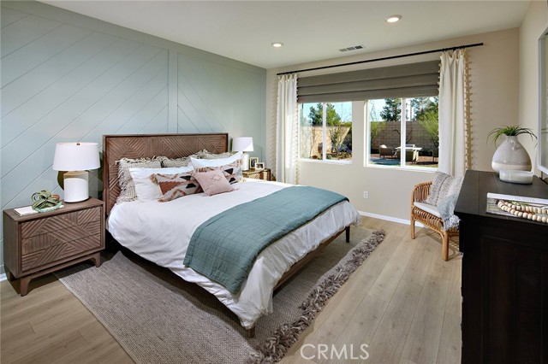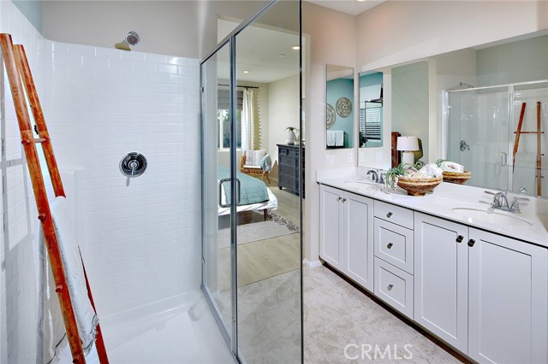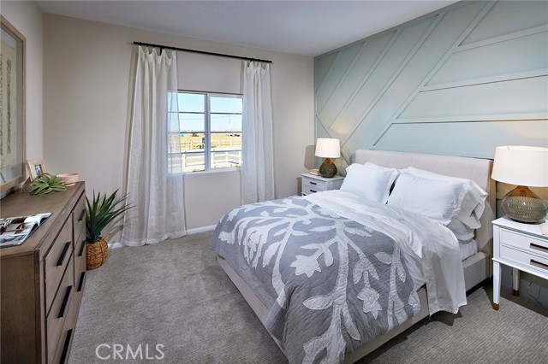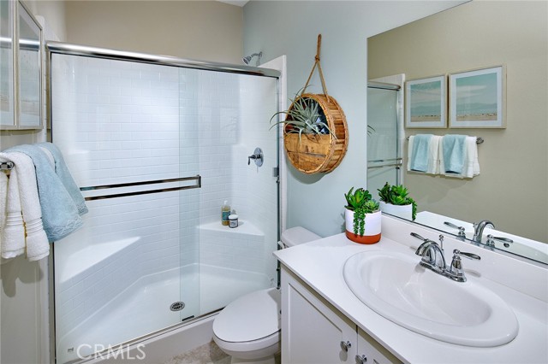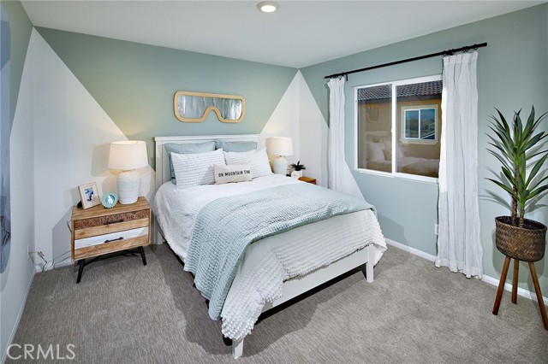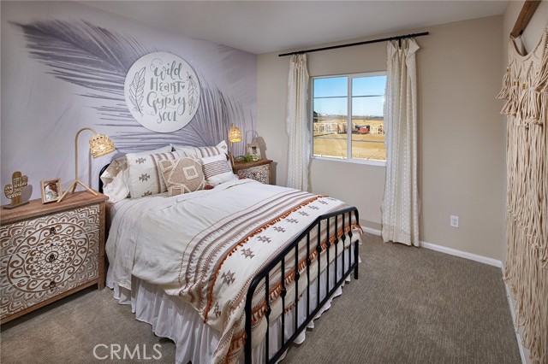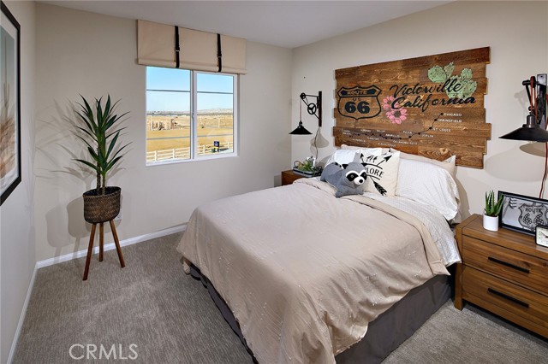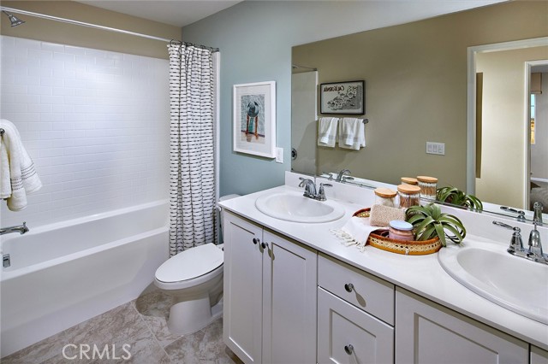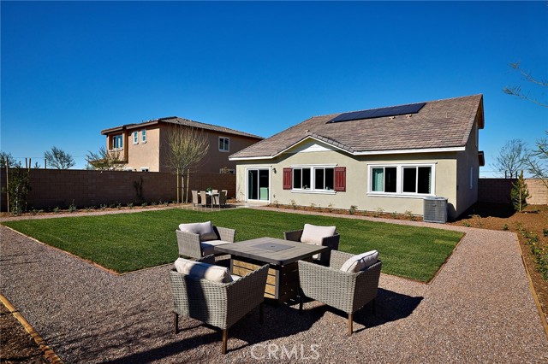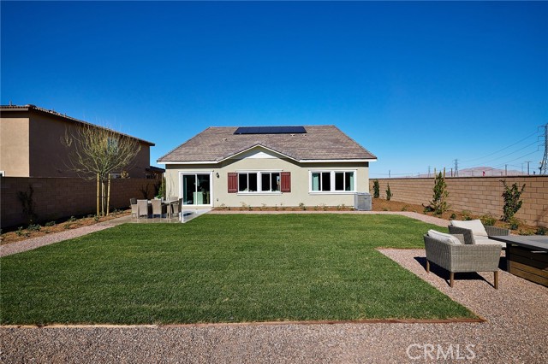13235 Sierra Moreno Way, Victorville, CA 92394
- MLS#: SW25032732 ( Single Family Residence )
- Street Address: 13235 Sierra Moreno Way
- Viewed: 6
- Price: $602,999
- Price sqft: $238
- Waterfront: No
- Year Built: 2024
- Bldg sqft: 2537
- Bedrooms: 5
- Total Baths: 3
- Full Baths: 3
- Garage / Parking Spaces: 2
- Days On Market: 12
- Additional Information
- County: SAN BERNARDINO
- City: Victorville
- Zipcode: 92394
- District: Adelanto
- Provided by: D R Horton America's Builder
- Contact: Melissa Melissa

- DMCA Notice
-
DescriptionNEW CONSTRUCTION SINGLE FAMILY HOMES FORMER MODEL HOME PLAN 2537 5 Bedroom! Welcome to Santolina in Victorville, an enclave of thoughtfully designed residences ranging from 1,602 sq. feet to 2,617 sq. feet. This beautiful FORMER MODEL HOME Residence 2537, two story home leaves nothing to be desired 5 bedrooms PLUS Bonus Room, 3 Baths, and with the spacious Primary Bedroom and Bathroom and additional Bedroom and Laundry Room, all on the main floor. The grand, wide entry hall sets the stage for an amazing, open and airy Great Room, Dining and Kitchen space designed for gathering together. The gourmet Kitchen offers stylish cabinetry, brand, new stainless steel appliances, upgraded counter tops and an island with seating area. Upstairs is an amazing Bonus Room, perfect for work/studying or lounging, which leads to 3 additional, spacious bedrooms and additional full bathroom with dual sinks. The luxurious Primary en suite Bath has a large walk in shower, dual sink vanity with stone counter tops and leads to a generously sized walk in closet. The large backyard space is the finishing touch to take in those gorgeous, desert skyscapes. Other amazing features include "Americas Smart Home Technology" for Home Automation at your fingertips, LED recessed lighting, tank less water heater and much more.
Property Location and Similar Properties
Contact Patrick Adams
Schedule A Showing
Features
Appliances
- Dishwasher
- Electric Oven
- Disposal
- Gas Range
- Microwave
- Refrigerator
- Tankless Water Heater
- Vented Exhaust Fan
Architectural Style
- Traditional
Assessments
- CFD/Mello-Roos
Association Fee
- 0.00
Builder Name
- D.R. Horton
Commoninterest
- None
Common Walls
- No Common Walls
Construction Materials
- Drywall Walls
- Stucco
Cooling
- Central Air
- Electric
Country
- US
Door Features
- Panel Doors
Eating Area
- Area
- In Kitchen
Entry Location
- Front
Fencing
- Block
Fireplace Features
- None
Flooring
- Carpet
- Vinyl
Garage Spaces
- 2.00
Heating
- Central
- Forced Air
- Natural Gas
Interior Features
- High Ceilings
- Home Automation System
- Open Floorplan
- Pantry
- Recessed Lighting
- Wired for Data
Laundry Features
- Dryer Included
- Gas Dryer Hookup
- Individual Room
- Inside
- Washer Hookup
- Washer Included
Levels
- Two
Lockboxtype
- None
Lot Features
- Back Yard
- Lot 6500-9999
- Yard
Parking Features
- Direct Garage Access
- Garage
- Garage Faces Front
Patio And Porch Features
- Covered
- Front Porch
Pool Features
- None
Property Type
- Single Family Residence
Property Condition
- Under Construction
Road Surface Type
- Paved
Roof
- Concrete
- Tile
School District
- Adelanto
Security Features
- Carbon Monoxide Detector(s)
- Fire and Smoke Detection System
- Fire Sprinkler System
Sewer
- Public Sewer
Spa Features
- None
Subdivision Name Other
- Santolina
View
- None
Water Source
- Public
Window Features
- Low Emissivity Windows
- Screens
Year Built
- 2024
Year Built Source
- Builder
