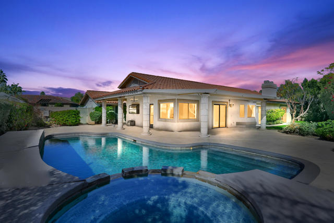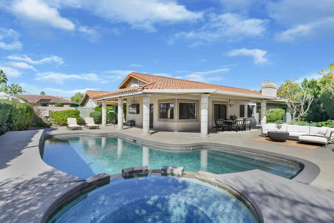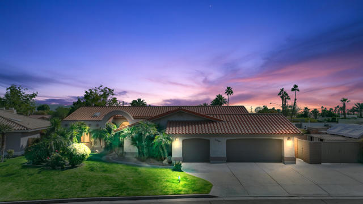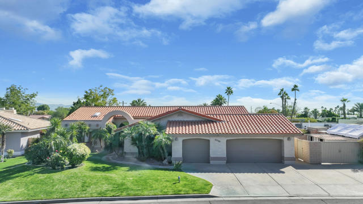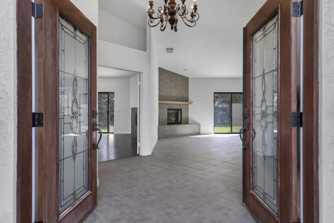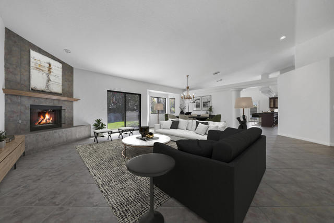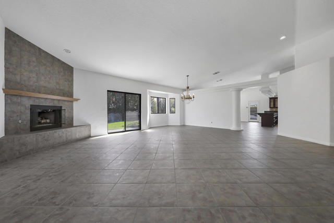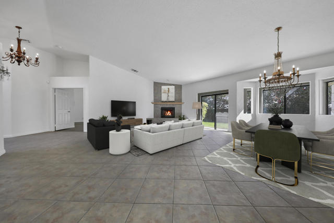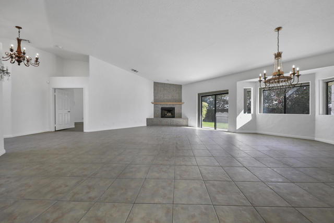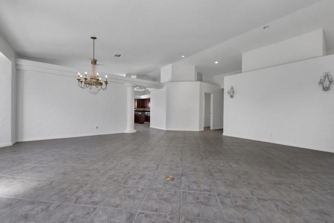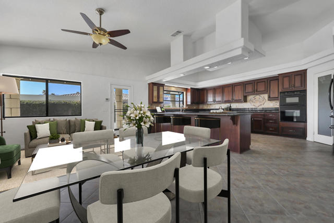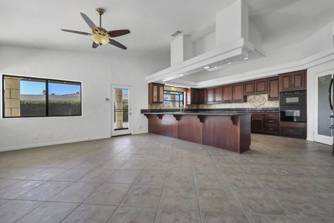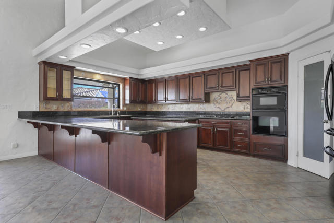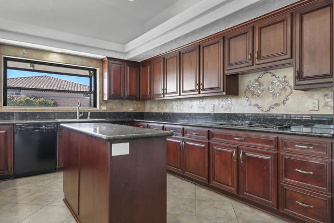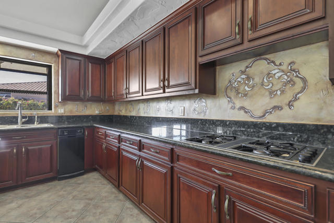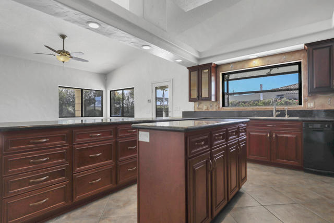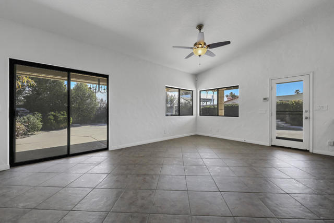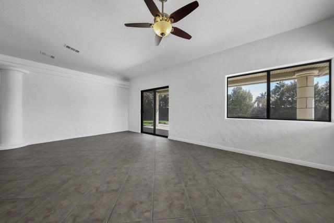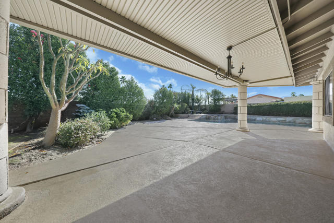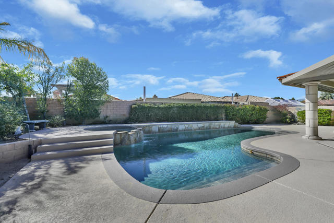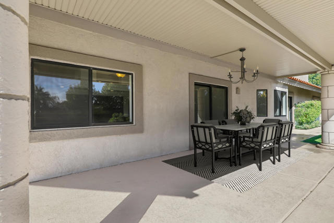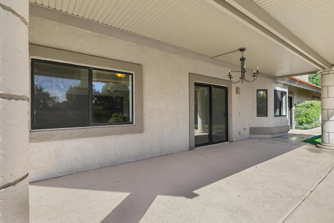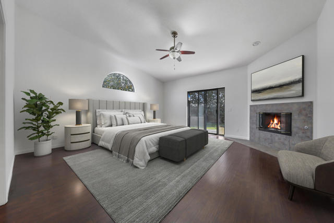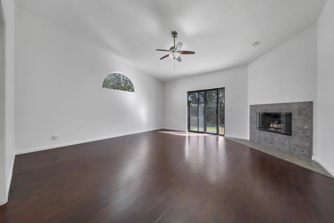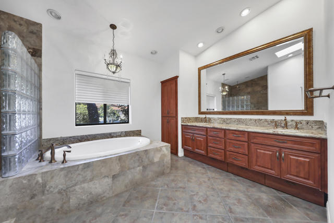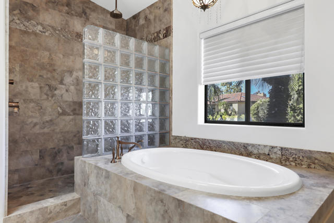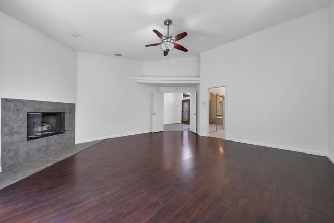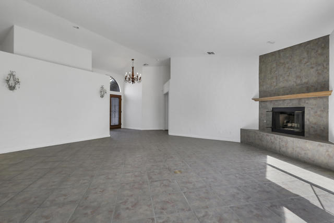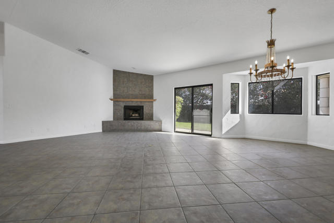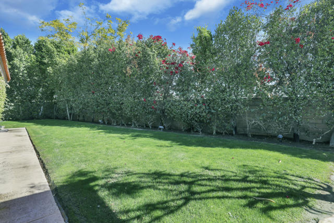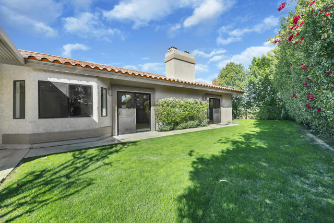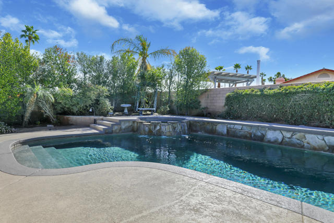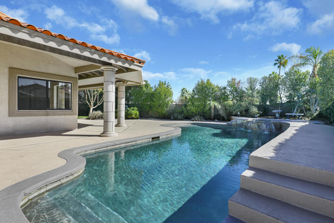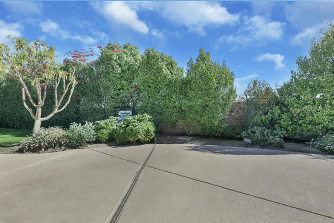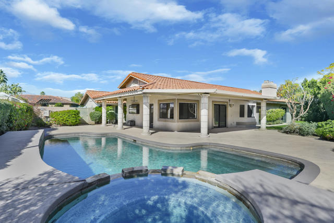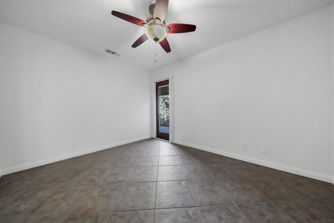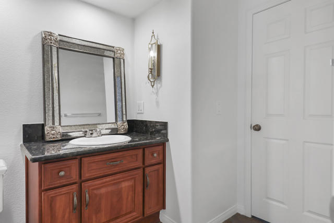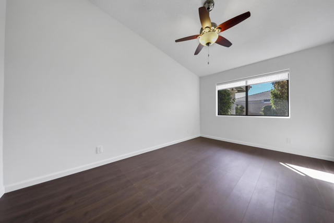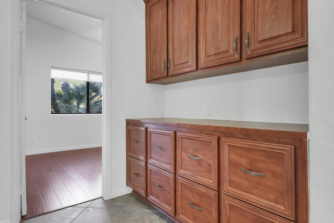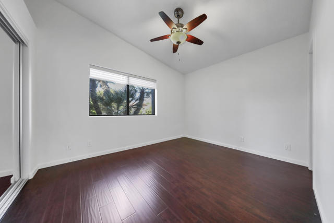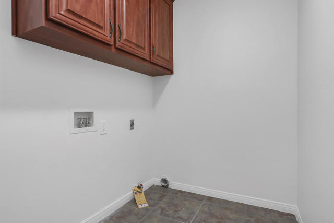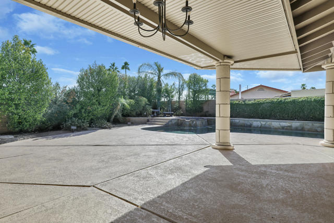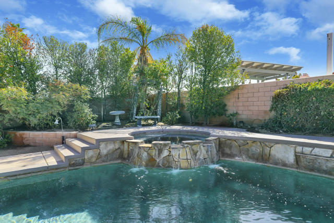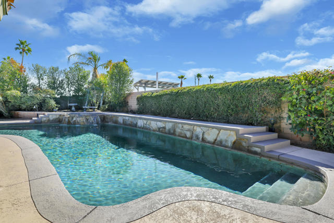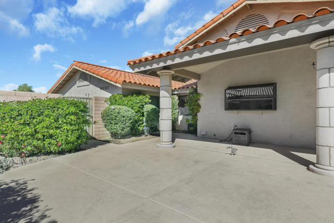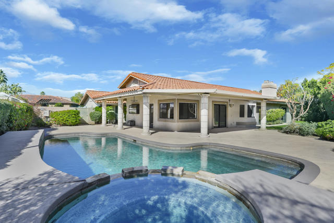43780 Skyward Way, La Quinta, CA 92253
- MLS#: 219124710DA ( Single Family Residence )
- Street Address: 43780 Skyward Way
- Viewed: 5
- Price: $749,000
- Price sqft: $297
- Waterfront: No
- Year Built: 1990
- Bldg sqft: 2525
- Bedrooms: 4
- Total Baths: 1
- Full Baths: 1
- Garage / Parking Spaces: 3
- Days On Market: 73
- Additional Information
- County: RIVERSIDE
- City: La Quinta
- Zipcode: 92253
- Subdivision: Starlight Dunes
- Provided by: Coldwell Banker Realty
- Contact: Kelly Kelly

- DMCA Notice
-
DescriptionBeautiful single story pool home located behind the gates of Starlight Dunes community! This 3 bedroom, 3 bathroom plus den features a sweeping great room, open floor plan, high ceilings, and a cozy fireplace. The chef's galley kitchen boasts a center island, granite counters, and custom cherry wood cabinetry. The spacious primary suite includes a cozy fireplace, patio access, and a luxurious bathroom with dual sinks, a spa like tub, a walk in shower and 2 custom walk in closets. One guest bedroom offers an en suite bath. The backyard is perfect for entertaining with a sparkling pool, raised spa, and a covered patio. Additional perks include a 3 car garage with storage cabinets, RV parking, low HOA fees, IID electric. Don't miss out call today!
Property Location and Similar Properties
Contact Patrick Adams
Schedule A Showing
Features
Appliances
- Dishwasher
- Gas Cooktop
- Microwave
- Gas Oven
- Vented Exhaust Fan
- Refrigerator
- Gas Cooking
Association Amenities
- Controlled Access
Association Fee
- 160.00
Association Fee Frequency
- Monthly
Carport Spaces
- 0.00
Construction Materials
- Stucco
Cooling
- Gas
- Central Air
Country
- US
Door Features
- Double Door Entry
- Sliding Doors
Eating Area
- Dining Room
- In Living Room
- Breakfast Counter / Bar
Fencing
- Block
Fireplace Features
- Two Way
- See Through
- Gas
- Great Room
- Primary Bedroom
Flooring
- Laminate
- Tile
- Wood
Foundation Details
- Slab
Garage Spaces
- 3.00
Heating
- Central
- Fireplace(s)
- Natural Gas
Inclusions
- All appliances
Interior Features
- Built-in Features
- Open Floorplan
- High Ceilings
Living Area Source
- Assessor
Lockboxtype
- Supra
Lot Features
- Ranch
- Sprinkler System
- Planned Unit Development
Parcel Number
- 609470011
Parking Features
- Oversized
- Direct Garage Access
- Side by Side
Patio And Porch Features
- Wrap Around
Pool Features
- In Ground
- Private
Postalcodeplus4
- 4936
Property Type
- Single Family Residence
Security Features
- Gated Community
Spa Features
- Private
- In Ground
Subdivision Name Other
- Starlight Dunes
Uncovered Spaces
- 0.00
Year Built
- 1990
Year Built Source
- Assessor
