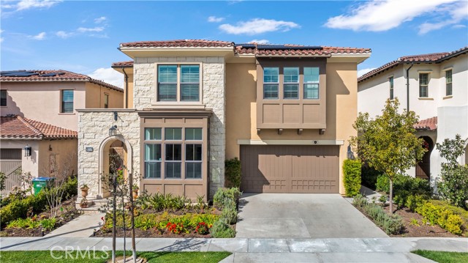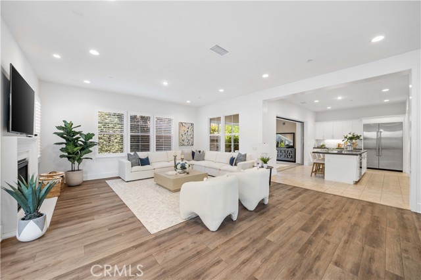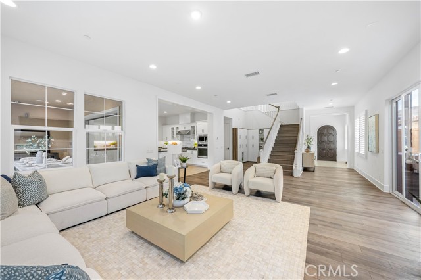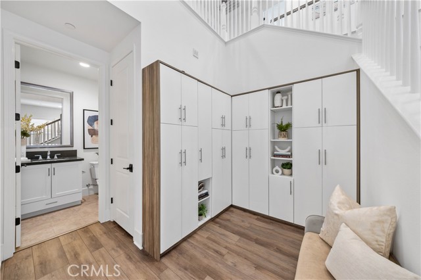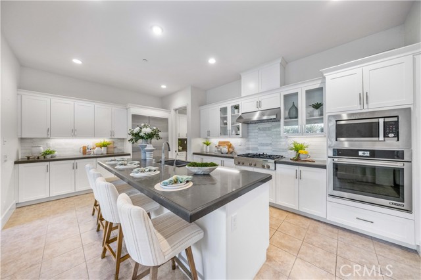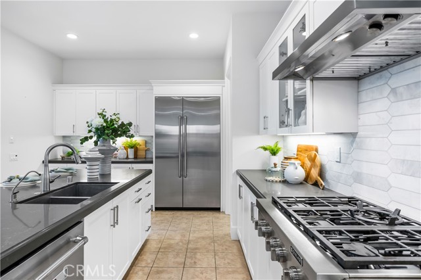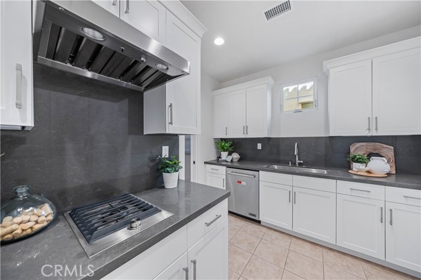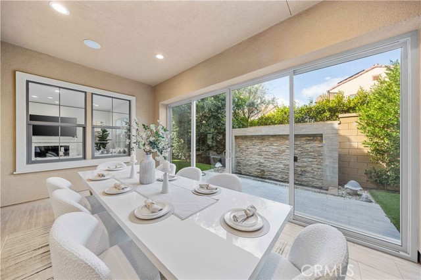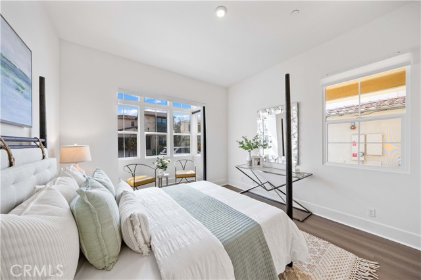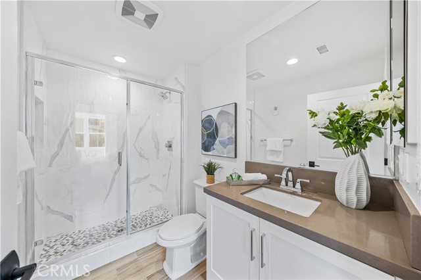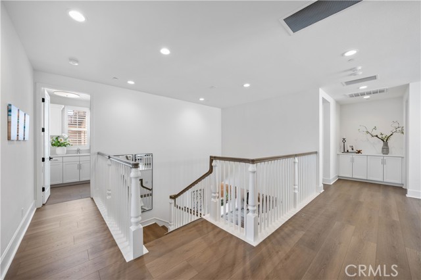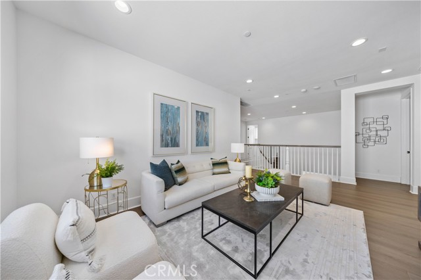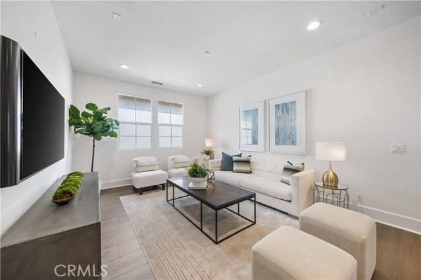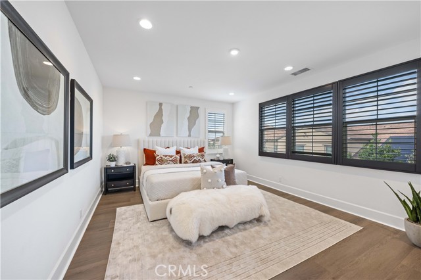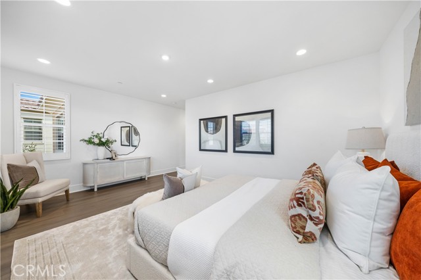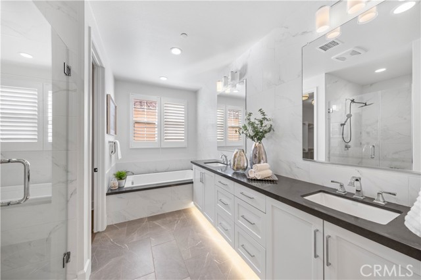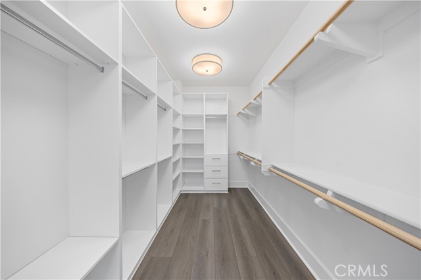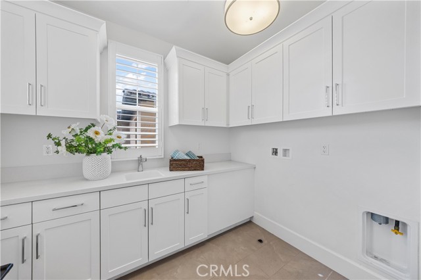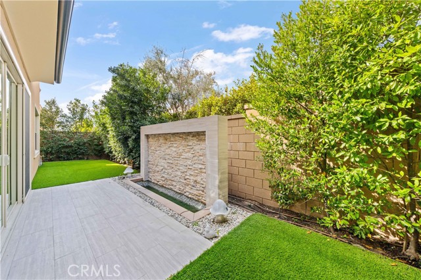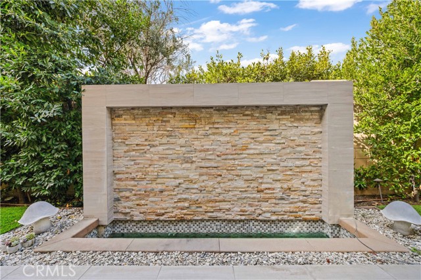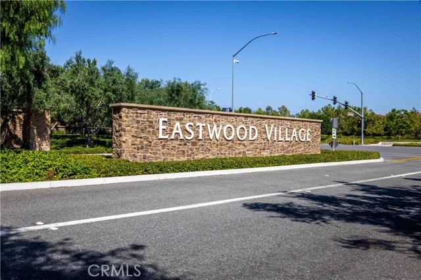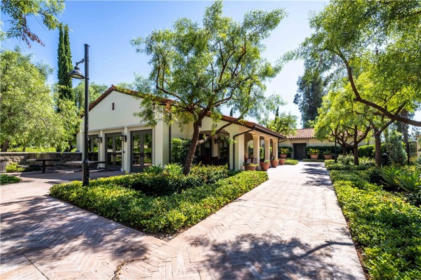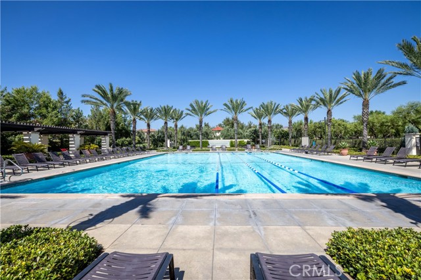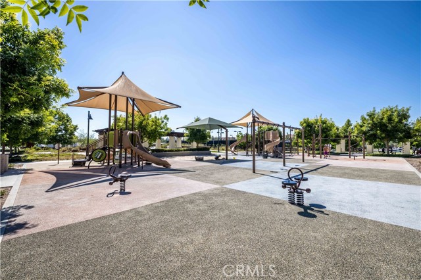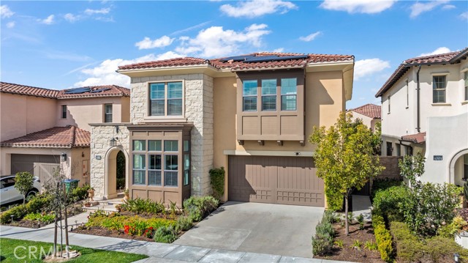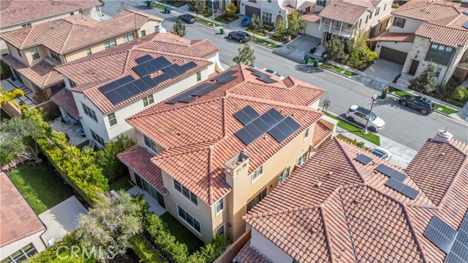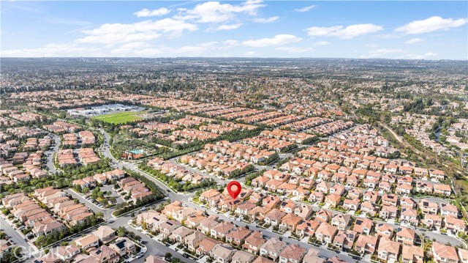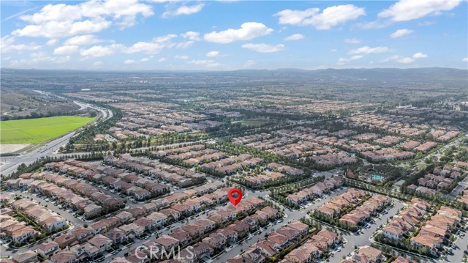205 Parkwood, Irvine, CA 92620
- MLS#: OC25031802 ( Single Family Residence )
- Street Address: 205 Parkwood
- Viewed: 4
- Price: $3,800,000
- Price sqft: $1,057
- Waterfront: No
- Year Built: 2019
- Bldg sqft: 3596
- Bedrooms: 5
- Total Baths: 6
- Full Baths: 5
- 1/2 Baths: 1
- Garage / Parking Spaces: 4
- Days On Market: 10
- Additional Information
- County: ORANGE
- City: Irvine
- Zipcode: 92620
- Subdivision: Beverly (evbev)
- District: Irvine Unified
- High School: NORTHW
- Provided by: Pinnacle Real Estate Group
- Contact: Lesley Lesley

- DMCA Notice
-
DescriptionNestled in a peaceful cul de sac within the highly sought after Eastwood community in Irvine, this exquisite 5 bedroom and 5.5bathrooms residence embodies elegance, comfort, and modern luxury. Thoughtfully designed with impeccable craftsmanship, this home offers an unparalleled living experience. Step through the grand entrance and be greeted by a spacious downstairs bedroom with its own en suite bathroomperfect for guests or multigenerational living. The open concept layout seamlessly connects the gourmet kitchen, dining area, and inviting family room, creating a warm and sophisticated space for both everyday living and entertaining.A chefs dream, the kitchen boasts premium finishes, an expansive walk in pantry, a pre kithchen, and an oversized island with ample seating. Just beyond, the newly built California room extends your living space outdoors, providing a serene retreat for relaxation and effortless indoor outdoor entertaining. Upstairs, a spacious loft offers endless possibilities as a media lounge, home office, or play area. The primary suite is a true sanctuary, elevated above neighboring homes for enhanced privacy while offering picturesque views. The en suite bathroom features a luxurious soaking tub and a separate walk in shower, providing a tranquil escape. The expansive walk in closet has been thoughtfully remodeled to cater to the needs of the lady of the house, offering a stylish and highly functional space. Down the hall, three oversized bedrooms each include their own private bathrooms, ensuring ultimate comfort and convenience. A dedicated upstairs laundry room adds to the homes thoughtful design.This remarkable residence is further enhanced by premium upgrades, including a solar system and a whole house water conditioning and purification system, ensuring energy efficiency and superior water quality. Eastwood Village has many community amenities which include Olympic pools, sport courts, sport fields, tot lots, access to the Jeffrey Open Space Trail, barbeque, and picnic areas. Plus, being part of the Irvine Unified School District means access to esteemed schools like Eastwood Elementary, Sierra Vista Middle School and Norwood High School, further enhancing the home's appeal. In addition, It's a quick drive to grocery stores, restaurants, shopping centers and freeways. Make this luxury home yours today!
Property Location and Similar Properties
Contact Patrick Adams
Schedule A Showing
Features
Accessibility Features
- 48 Inch Or More Wide Halls
- No Interior Steps
- Parking
Appliances
- 6 Burner Stove
- Built-In Range
- Convection Oven
- Dishwasher
- Electric Oven
- Disposal
- Gas Oven
- Gas Range
- Gas Water Heater
- Ice Maker
- Instant Hot Water
- Microwave
- Range Hood
- Recirculated Exhaust Fan
- Refrigerator
- Self Cleaning Oven
- Tankless Water Heater
- Vented Exhaust Fan
- Water Line to Refrigerator
- Water Purifier
- Water Softener
Architectural Style
- Modern
Assessments
- Special Assessments
- CFD/Mello-Roos
Association Amenities
- Pool
- Spa/Hot Tub
- Barbecue
- Outdoor Cooking Area
- Picnic Area
- Playground
- Tennis Court(s)
- Sport Court
- Other Courts
Association Fee
- 150.00
Association Fee Frequency
- Monthly
Builder Name
- Brookfield
Commoninterest
- Planned Development
Common Walls
- No Common Walls
Construction Materials
- Drywall Walls
- Stucco
Cooling
- Central Air
- ENERGY STAR Qualified Equipment
- Whole House Fan
- Zoned
Country
- US
Direction Faces
- Southeast
Eating Area
- Area
- Breakfast Counter / Bar
- In Family Room
- In Kitchen
Electric
- 220 Volts in Garage
- Photovoltaics on Grid
Entry Location
- Front door
Fencing
- Block
- Good Condition
Fireplace Features
- Family Room
- Gas
Flooring
- Stone
- Wood
Foundation Details
- Slab
Garage Spaces
- 2.00
Green Energy Efficient
- Appliances
- HVAC
Heating
- Forced Air
High School
- NORTHW
Highschool
- Northwood
Interior Features
- Ceiling Fan(s)
- High Ceilings
- Open Floorplan
- Recessed Lighting
- Stone Counters
- Storage
Laundry Features
- Gas & Electric Dryer Hookup
- Inside
- Upper Level
- Washer Hookup
Levels
- Two
Living Area Source
- Assessor
Lockboxtype
- Supra
Lot Features
- Back Yard
- Cul-De-Sac
- Landscaped
- Rectangular Lot
- Park Nearby
- Sprinklers Drip System
- Sprinklers Timer
- Yard
Parcel Number
- 55303214
Parking Features
- Direct Garage Access
- Driveway
Patio And Porch Features
- Covered
- Lanai
- Screened
Pool Features
- Association
- Community
- Exercise Pool
- Heated
- Salt Water
Postalcodeplus4
- 2253
Property Type
- Single Family Residence
Property Condition
- Updated/Remodeled
Roof
- Metal
- Mixed
- Spanish Tile
School District
- Irvine Unified
Security Features
- Carbon Monoxide Detector(s)
- Fire and Smoke Detection System
- Fire Sprinkler System
- Smoke Detector(s)
Sewer
- Public Sewer
Spa Features
- Association
- Community
- Heated
- In Ground
Subdivision Name Other
- Beverly (EVBEV)
Uncovered Spaces
- 2.00
Utilities
- Cable Available
- Electricity Available
- Electricity Connected
- Natural Gas Available
- Natural Gas Connected
- Phone Available
- Sewer Available
- Sewer Connected
- Underground Utilities
- Water Available
- Water Connected
View
- Neighborhood
Water Source
- Public
Window Features
- Double Pane Windows
- Insulated Windows
- Shutters
Year Built
- 2019
Year Built Source
- Builder
