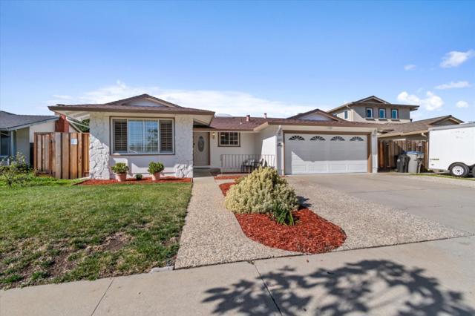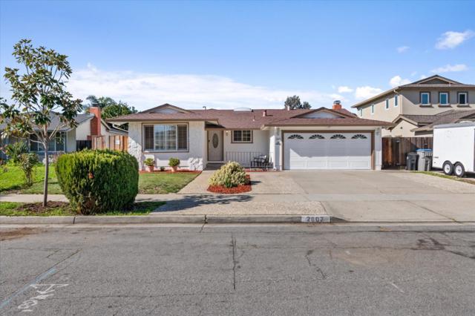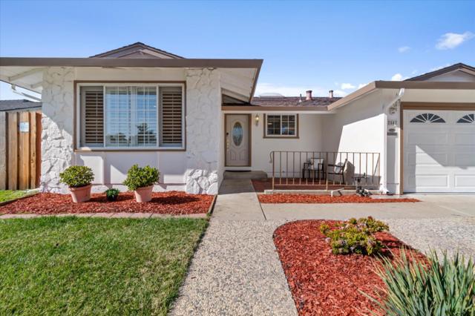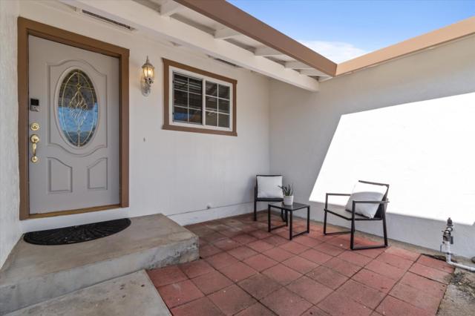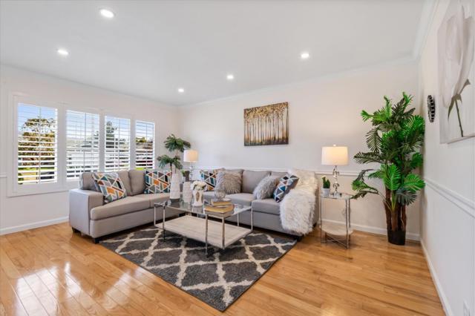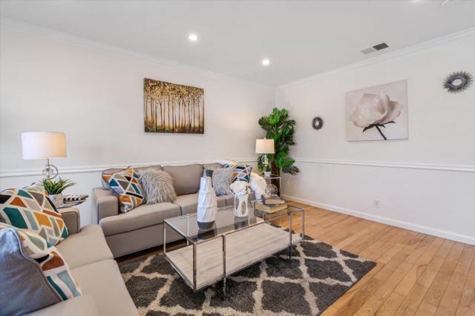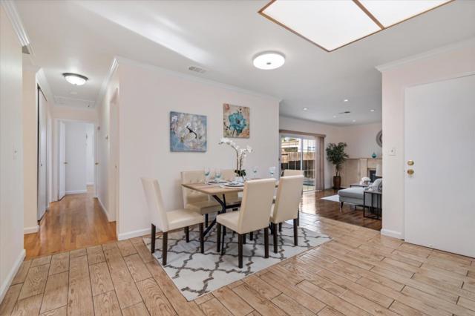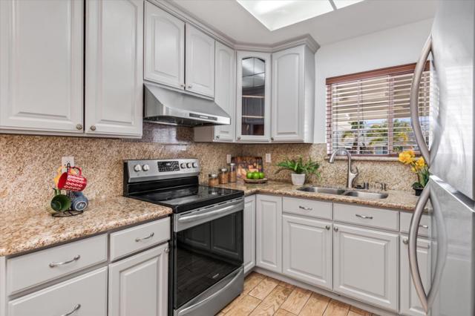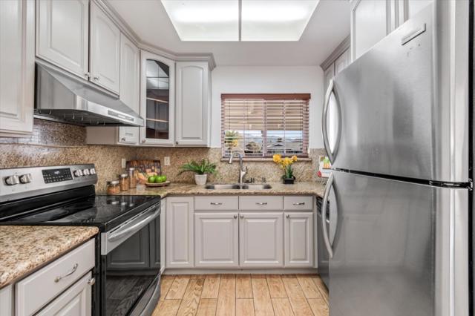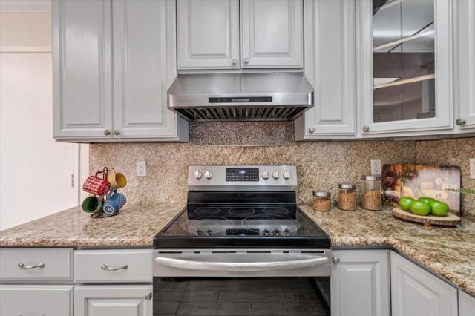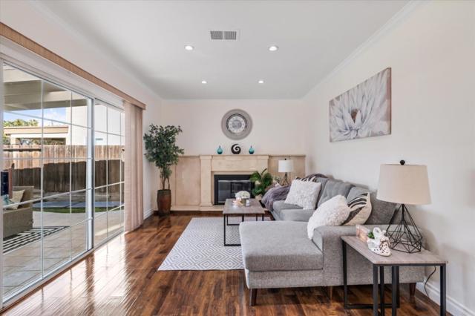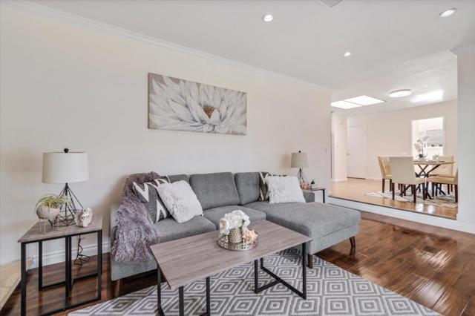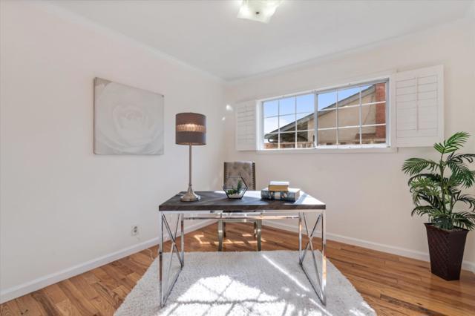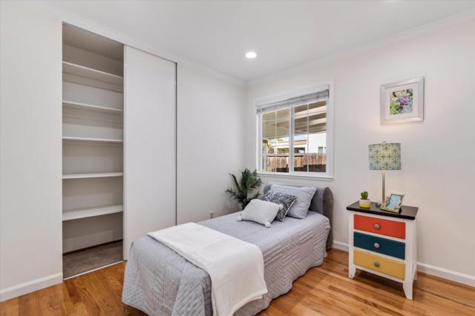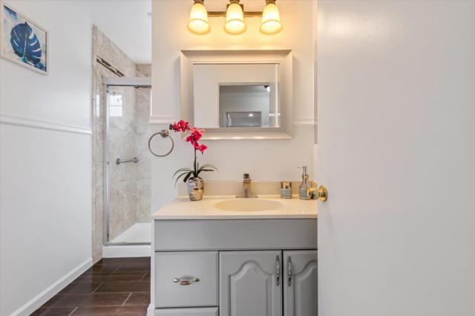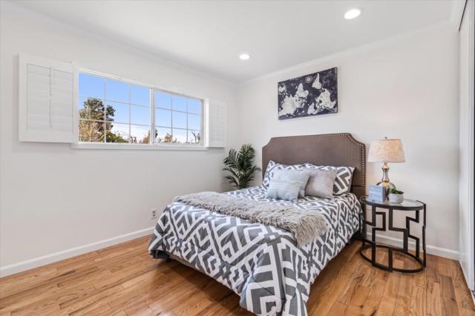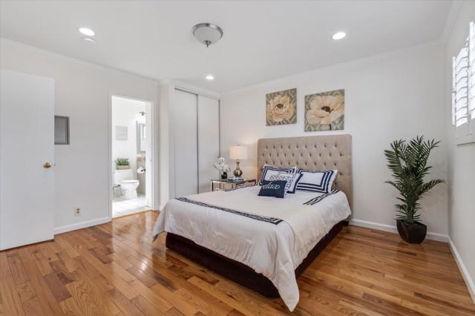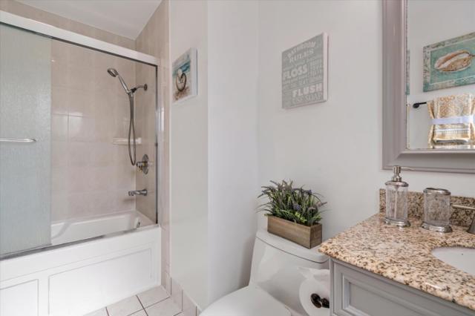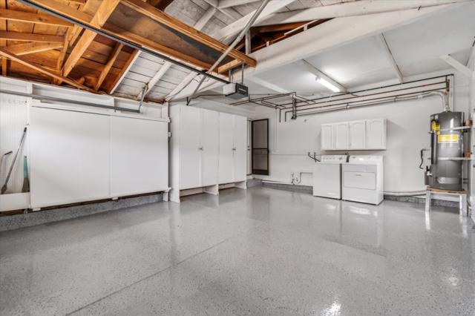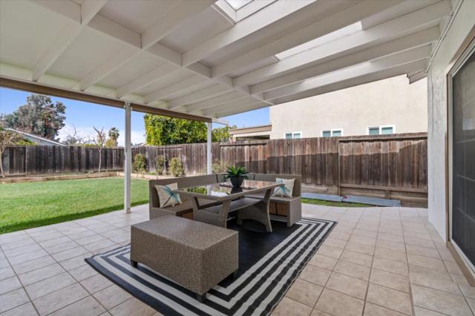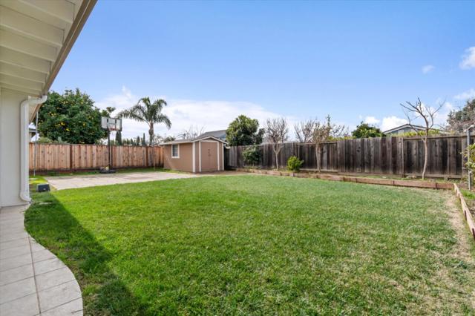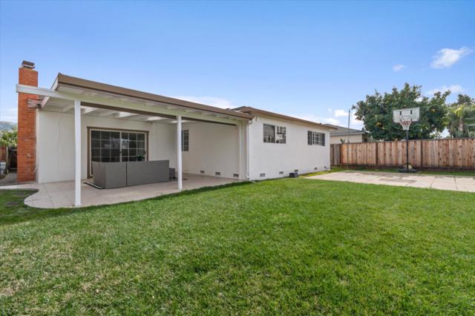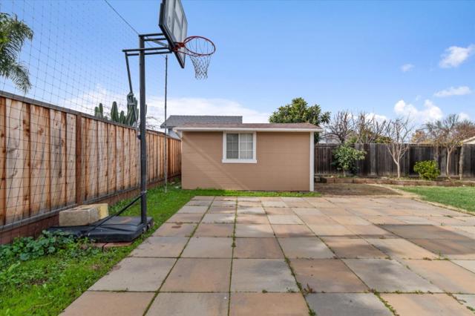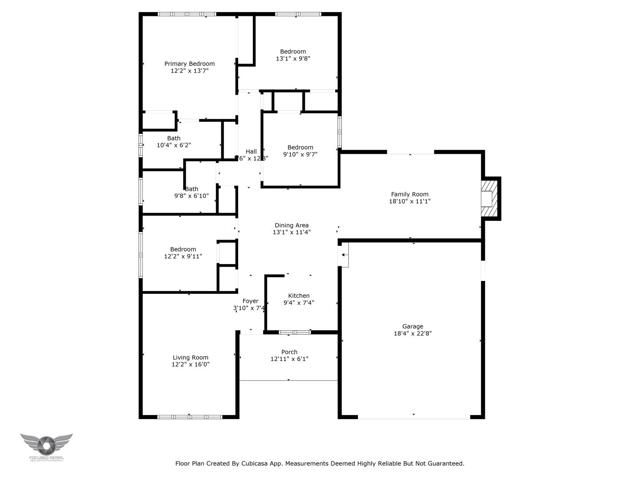2807 Smithers Drive, San Jose, CA 95148
- MLS#: ML81993885 ( Single Family Residence )
- Street Address: 2807 Smithers Drive
- Viewed: 3
- Price: $1,499,999
- Price sqft: $1,034
- Waterfront: No
- Year Built: 1970
- Bldg sqft: 1451
- Bedrooms: 4
- Total Baths: 2
- Full Baths: 2
- Garage / Parking Spaces: 2
- Days On Market: 11
- Additional Information
- County: SANTA CLARA
- City: San Jose
- Zipcode: 95148
- District: Other
- Elementary School: OTHER
- Middle School: OTHER
- High School: SILCRE
- Provided by: Single Tree Realty
- Contact: Murthy Murthy

- DMCA Notice
-
DescriptionThis beautiful East facing 4 bedroom, 2 bath home offers a perfect balance of comfort and style. It features both a separate living room and family room, with elegant Hardwood flooring throughout, including all bedrooms, while the kitchen and dining area has tile flooring. The kitchen stands out with its Granite countertops and Stainless steel appliances. Notable features include window coverings, mirrors, LED recessed lighting, a brand new HVAC system, and a cozy wood burning fireplace in the family room. The tiled back patio provides space for informal gatherings, while the well maintained backyard with basketball hoop is perfect for outdoor entertainment. Ideally located with quick access to the freeway and close to Costco, Sprouts, Walmart Neighborhood Market, and Eastridge Mall. The upcoming VTA light rail extension to Eastridge Mall will enhance BART connectivity, making commuting even easier. Plus, nearby Evergreen Library and Village Center offer a range of amenities and activities. Additionally, the school district offers a school choice program, allowing families to apply for a transfer to a school beyond their designated home school. Dont miss this incredible opportunity to own a charming home in a prime location schedule your tour today!
Property Location and Similar Properties
Contact Patrick Adams
Schedule A Showing
Features
Common Walls
- No Common Walls
Construction Materials
- Stucco
Cooling
- Central Air
Direction Faces
- East
Elementary School
- OTHER
Elementaryschool
- Other
Fencing
- Wood
Fireplace Features
- Family Room
Flooring
- Wood
- Tile
Foundation Details
- Concrete Perimeter
Garage Spaces
- 2.00
High School
- SILCRE
Highschool
- Silver Creek
Laundry Features
- In Garage
Living Area Source
- Assessor
Lot Features
- Level
Middle School
- OTHER
Middleorjuniorschool
- Other
Parcel Number
- 67304046
Property Type
- Single Family Residence
Roof
- Shingle
School District
- Other
Sewer
- Public Sewer
Water Source
- Public
Window Features
- Skylight(s)
Year Built
- 1970
Year Built Source
- Assessor
Zoning
- R1-8
