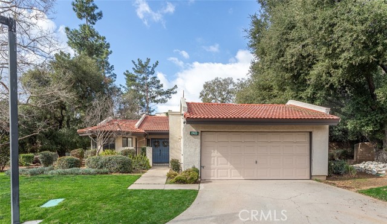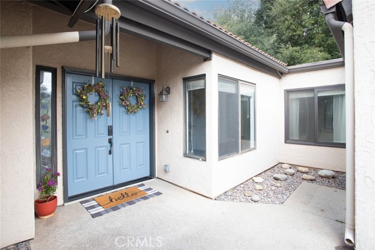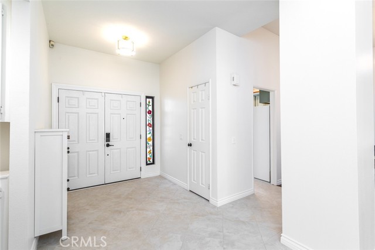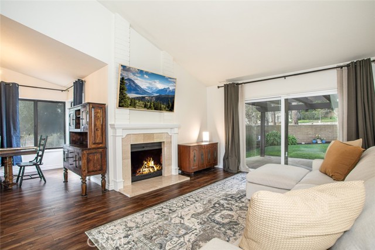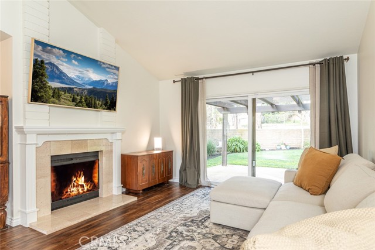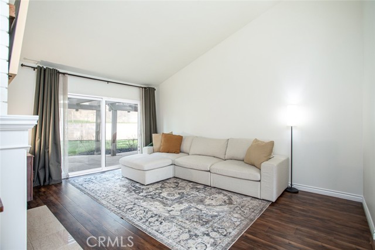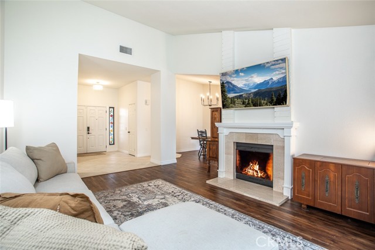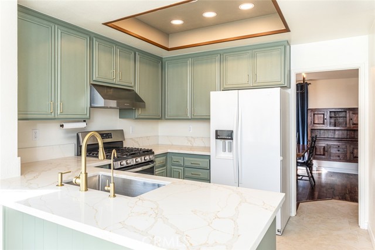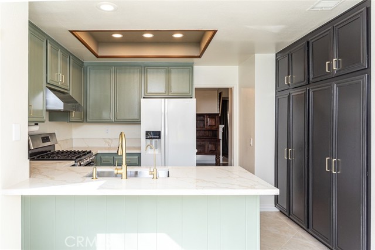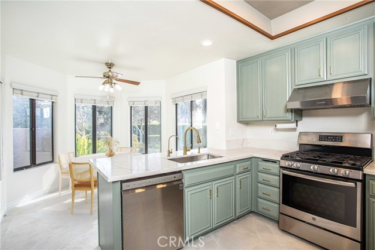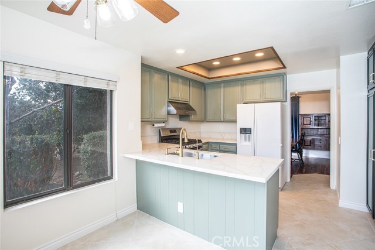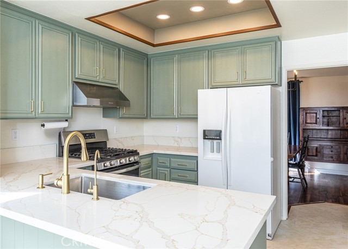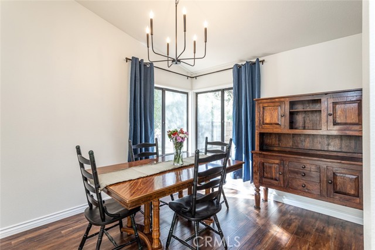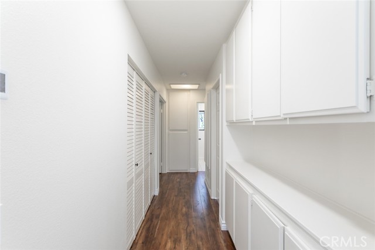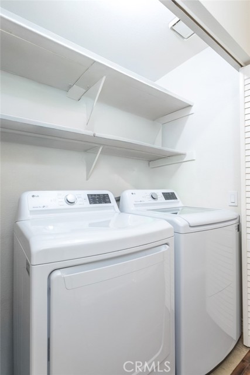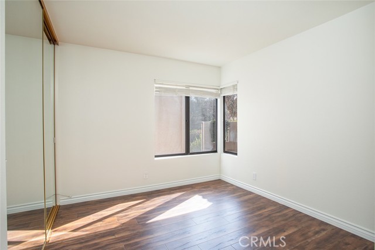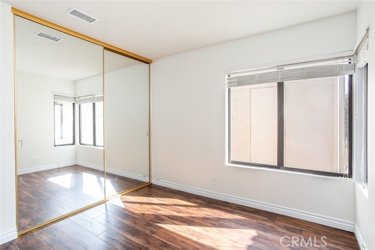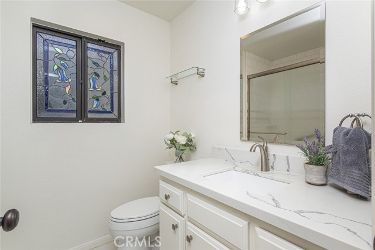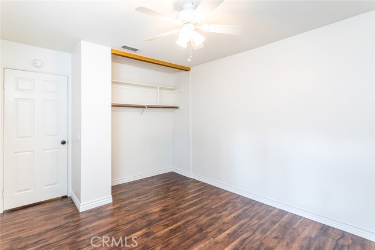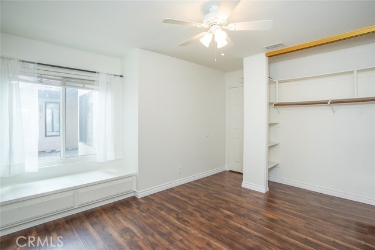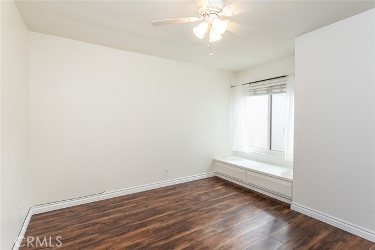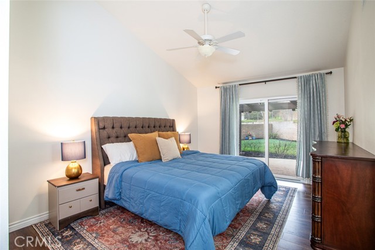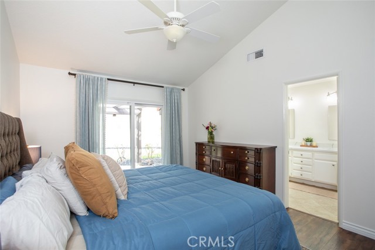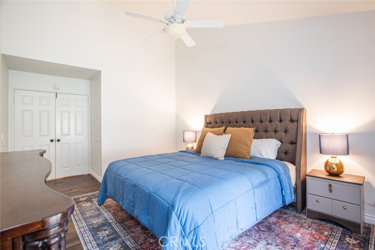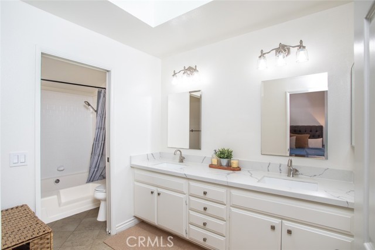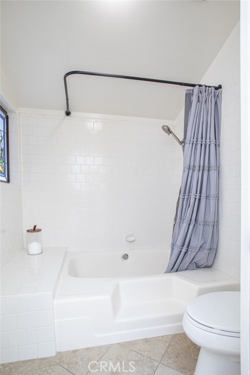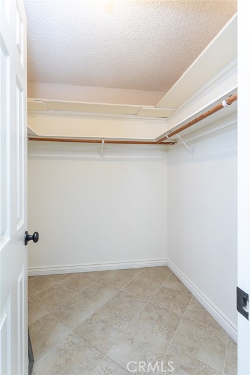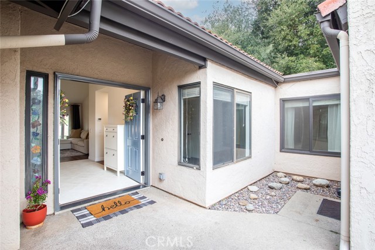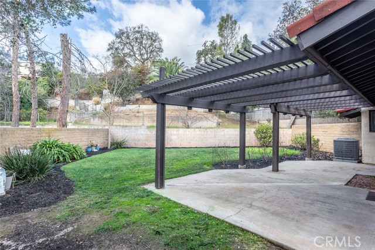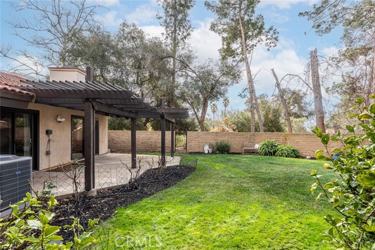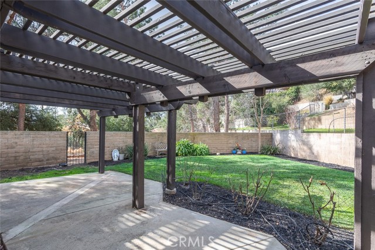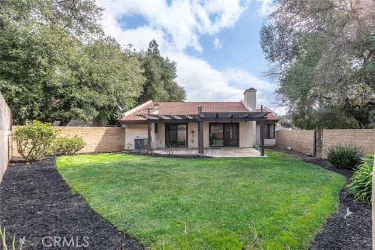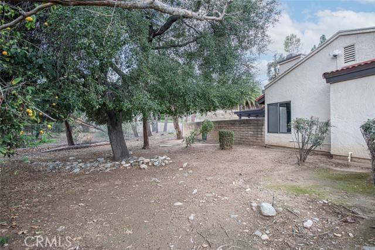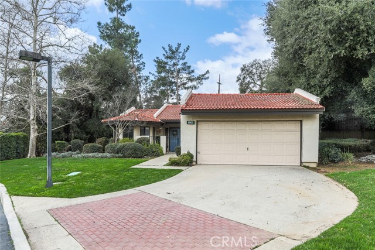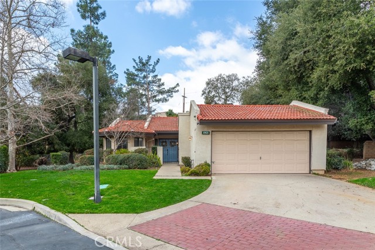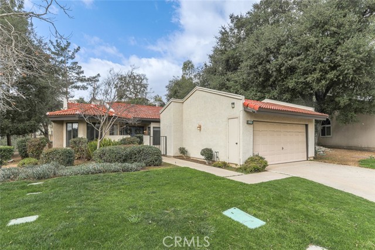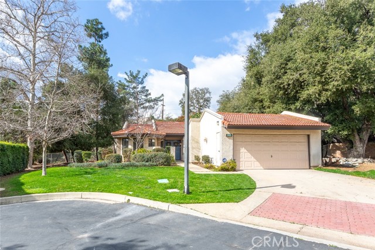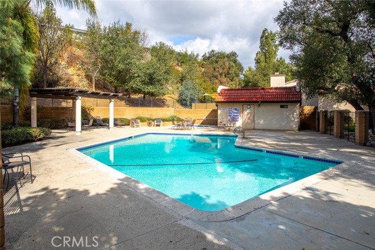1903 Lockhaven Way, Claremont, CA 91711
- MLS#: IG25031160 ( Single Family Residence )
- Street Address: 1903 Lockhaven Way
- Viewed: 5
- Price: $775,000
- Price sqft: $517
- Waterfront: No
- Year Built: 1982
- Bldg sqft: 1499
- Bedrooms: 3
- Total Baths: 2
- Full Baths: 2
- Garage / Parking Spaces: 2
- Days On Market: 12
- Additional Information
- County: LOS ANGELES
- City: Claremont
- Zipcode: 91711
- District: Claremont Unified
- Elementary School: SUMNER
- Middle School: ELROB
- High School: CLAREM
- Provided by: Berkshire Hathway HomeServices CA Properties
- Contact: Hayat Hayat

- DMCA Notice
-
DescriptionTucked away, peaceful end unit, single story home is surrounded by gorgeous oak and pine trees, offering the perfect blend of privacy and nature. Step inside through the gated courtyard and double door entry into a bright and inviting space. The living room fireplace and sliding door to the backyard make for a cozy yet open feel. The kitchen features quartz countertops, newly painted cabinets, new appliances, and modern fixtures, plus both a breakfast nook and dining area to fit your lifestyle. Hall bathroom features quartz countertop, updated lighting, and stylish fixtures. The primary suite is your private retreat with backyard access, a soaking tub, dual sinks, and a walk in closet. Convenient indoor laundry in the hallway. The detached 2 car garage adds extra storage and flexibility. Enjoy access to the HOA pool and spa. Located in the top rated Claremont Unified School District, this home is just minutes from shops, dining, parks, hiking trails, and everything Downtown Claremont has to offer!
Property Location and Similar Properties
Contact Patrick Adams
Schedule A Showing
Features
Accessibility Features
- None
Appliances
- Dishwasher
- Freezer
- Disposal
- Gas Oven
- Gas Range
- Range Hood
- Refrigerator
- Water Line to Refrigerator
Assessments
- Unknown
Association Amenities
- Pool
- Spa/Hot Tub
- Maintenance Grounds
Association Fee
- 375.00
Association Fee Frequency
- Monthly
Commoninterest
- Planned Development
Common Walls
- No Common Walls
Cooling
- Central Air
Country
- US
Door Features
- Double Door Entry
Eating Area
- Family Kitchen
- Dining Room
- In Kitchen
Elementary School
- SUMNER
Elementaryschool
- Sumner
Entry Location
- front/ground
Exclusions
- Smart lock at front door
- and security cameras & lighting.
Fencing
- Block
- Chain Link
Fireplace Features
- Family Room
Flooring
- Tile
Garage Spaces
- 2.00
Heating
- Central
High School
- CLAREM
Highschool
- Claremont
Interior Features
- Quartz Counters
- Recessed Lighting
Laundry Features
- In Closet
- Inside
Levels
- One
Living Area Source
- Assessor
Lockboxtype
- See Remarks
Lot Features
- 0-1 Unit/Acre
- Cul-De-Sac
- Greenbelt
- Landscaped
Middle School
- ELROB
Middleorjuniorschool
- El Roble
Parcel Number
- 8302021017
Parking Features
- Driveway
- Garage
- Garage - Two Door
Patio And Porch Features
- Front Porch
Pool Features
- Association
- Community
Postalcodeplus4
- 2441
Property Type
- Single Family Residence
Property Condition
- Turnkey
Roof
- Spanish Tile
School District
- Claremont Unified
Sewer
- Public Sewer
Spa Features
- Association
- Community
Utilities
- Cable Connected
- Electricity Connected
- Natural Gas Connected
- Phone Connected
- Sewer Connected
View
- Trees/Woods
Virtual Tour Url
- https://www.youtube.com/shorts/z7s0ualuSdo
Water Source
- Public
Window Features
- Blinds
- Stained Glass
Year Built
- 1982
Year Built Source
- Public Records
Zoning
- CLRS10000*
