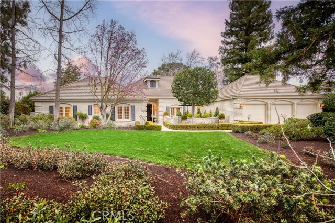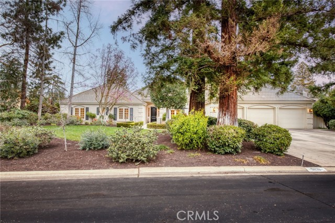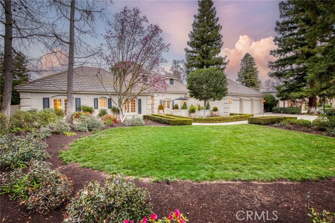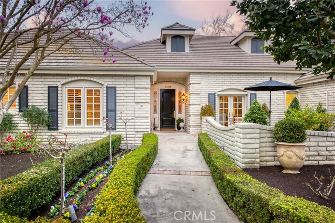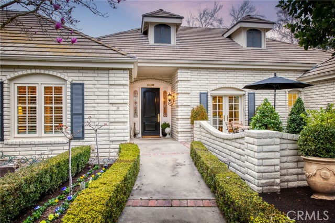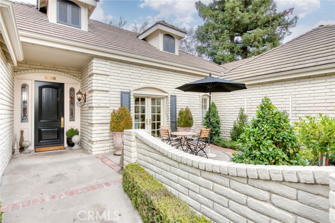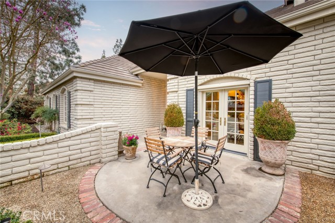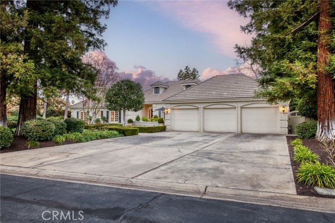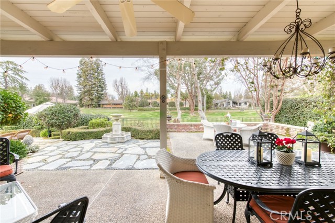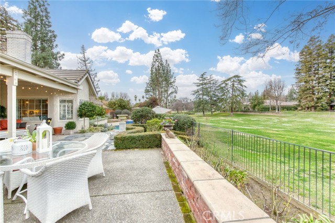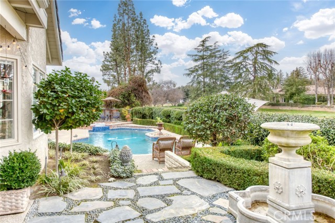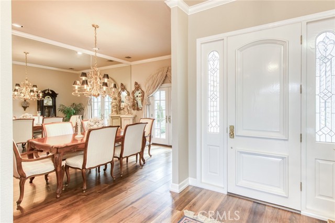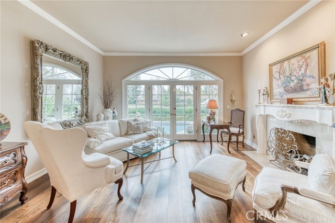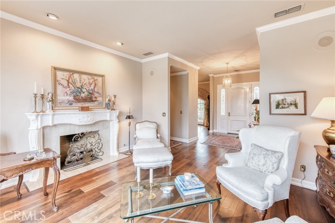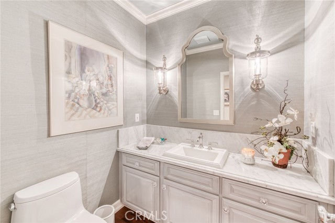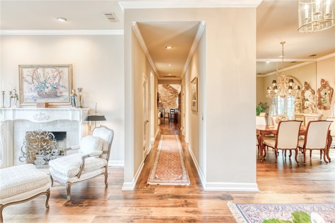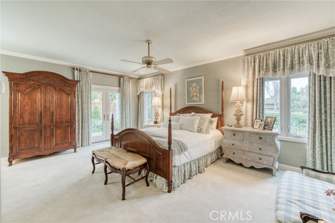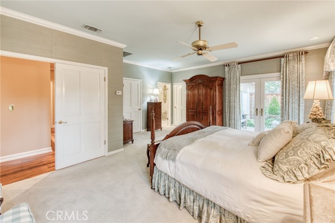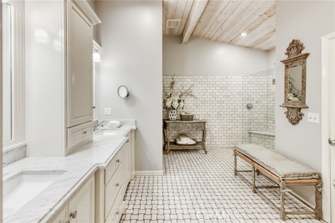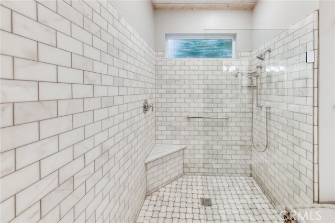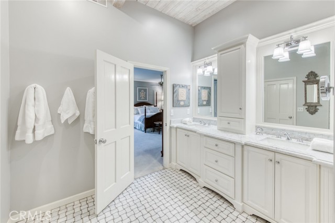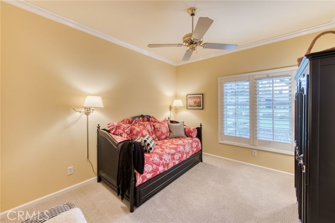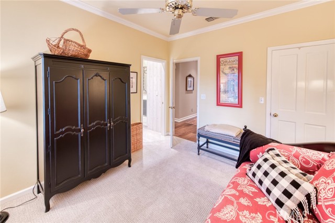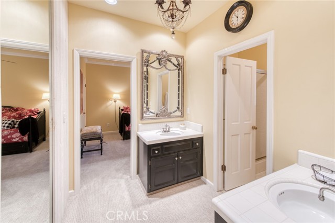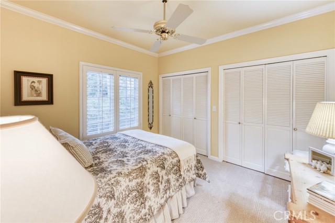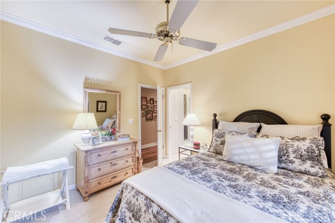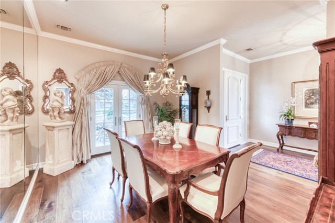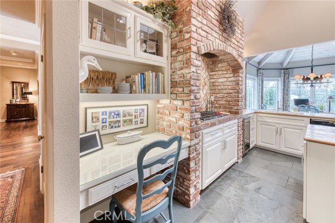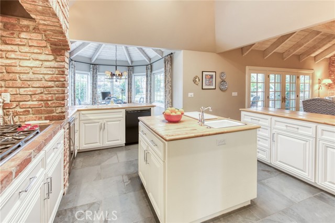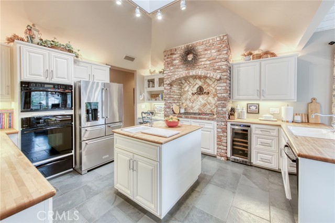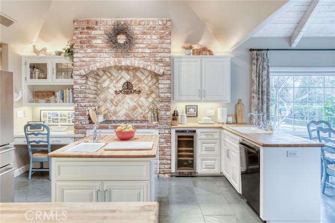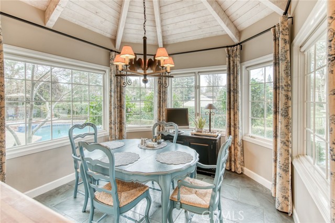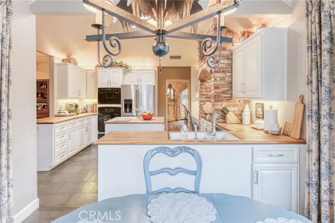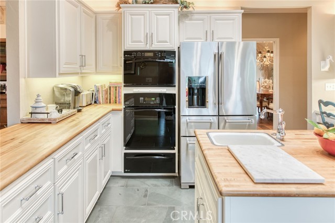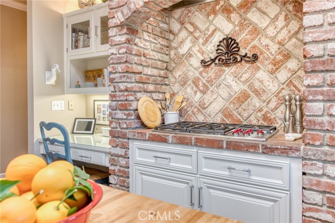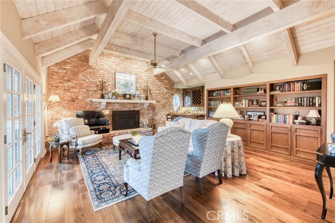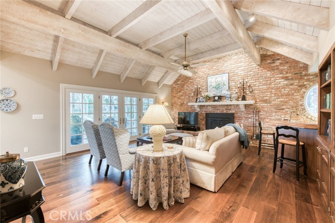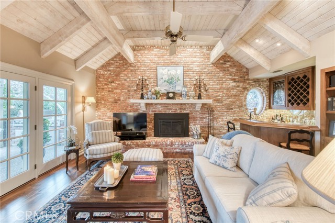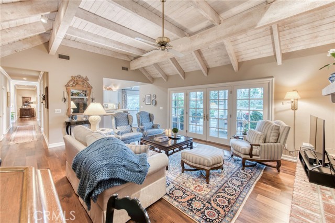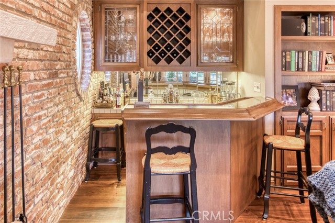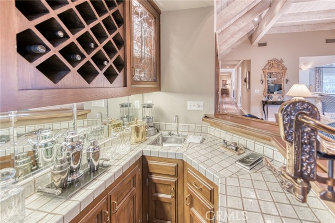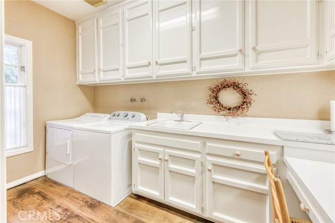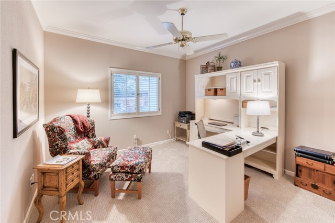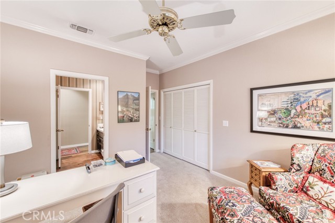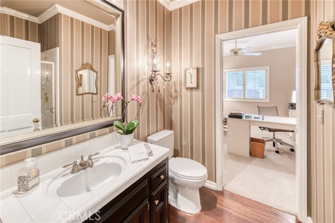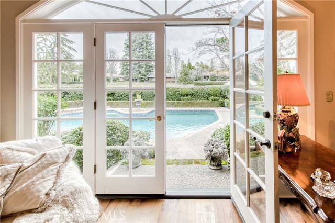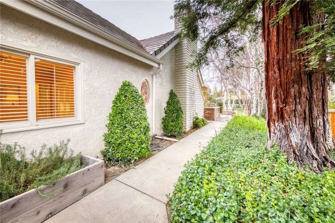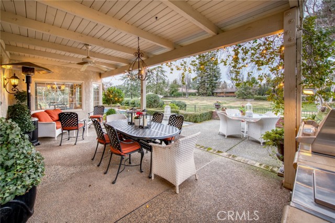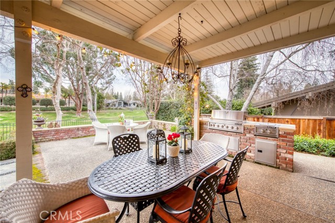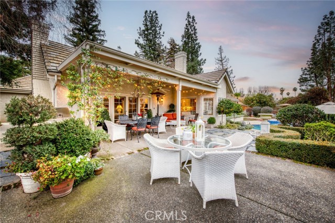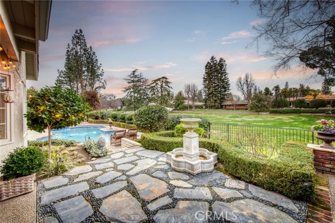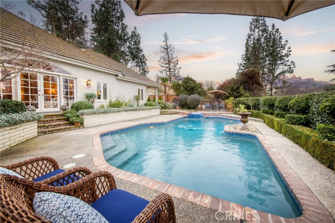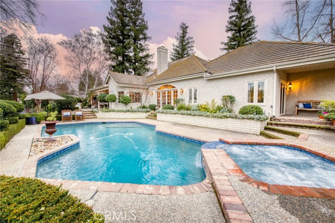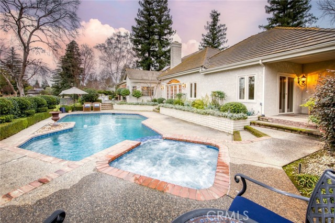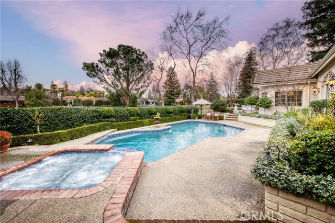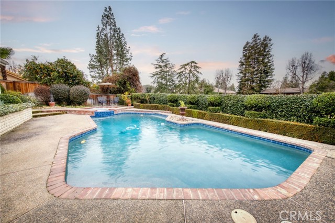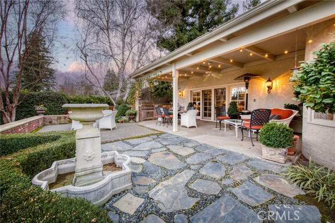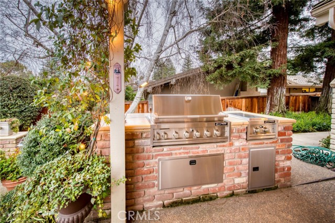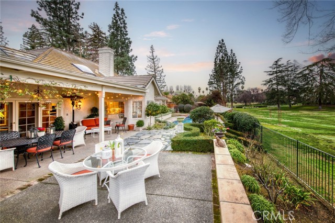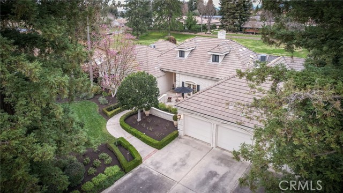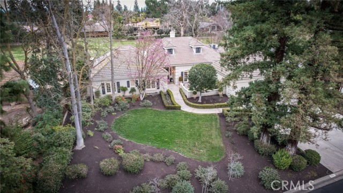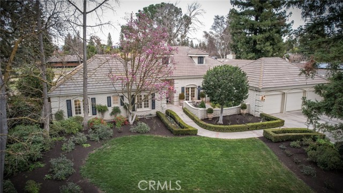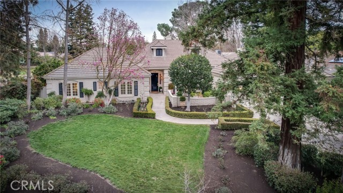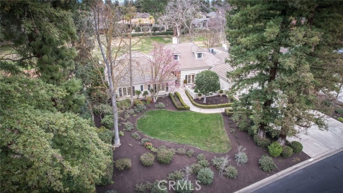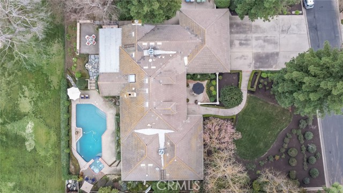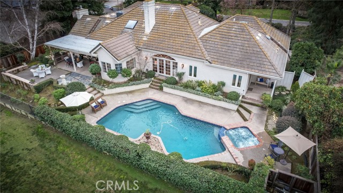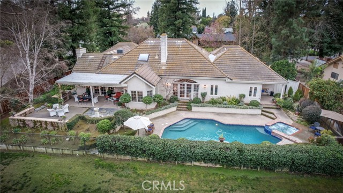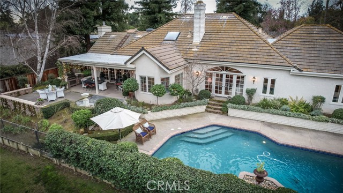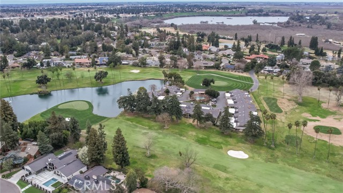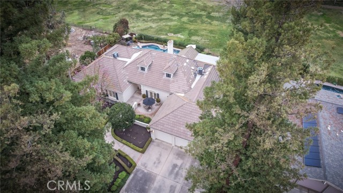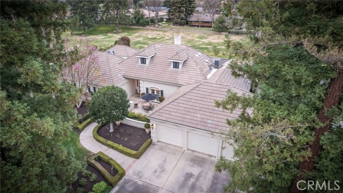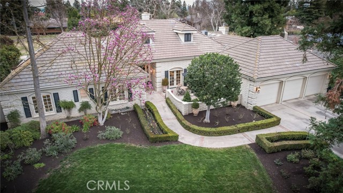3210 Pasa Tiempo Avenue, Fresno, CA 93711
- MLS#: FR25032885 ( Single Family Residence )
- Street Address: 3210 Pasa Tiempo Avenue
- Viewed: 13
- Price: $1,380,000
- Price sqft: $433
- Waterfront: Yes
- Wateraccess: Yes
- Year Built: 1984
- Bldg sqft: 3186
- Bedrooms: 4
- Total Baths: 4
- Full Baths: 3
- 1/2 Baths: 1
- Garage / Parking Spaces: 3
- Days On Market: 72
- Additional Information
- County: FRESNO
- City: Fresno
- Zipcode: 93711
- District: Fresno Unified
- Provided by: London Properties
- Contact: Laura Laura

- DMCA Notice
-
DescriptionSophisticated French provincial architecture & interior design! This estate is simply divine with its thoughtful floor plan, finishes & attention to every detail. Located in the highly acclaimed San Joaquin Country Club Estates, this stunning single story home is comprised of 3,186 sq ft, 4 bdrms, 3.5 baths, 3 car garage & sits on a 14,820 sq ft homesite overlooking the expansive greenbelt. Impeccably maintained by its original owners with timeless updates throughout the entire home. When entering the foyer, your eyes are immediately drawn to the French doors that overlook the beautiful view of the private pool/spa, blooming garden & stunning greenbelt. The kitchen is host to a prep island, grotto with built in oven & 5 burner cooktop, stainless appliances & wine chiller. Dine where your heart desires from the formal dining off the entry, to the spacious nook overlooking the rear yard. Entertain outdoors with built in BBQ & spacious patio. The greenbelt is also a special place to entertain for large gatherings. Imagine the memories you will make with family & friends! The great room exudes warmth with gorgeous tongue & groove ceiling, wet bar, gas fireplace & built in bookcases. The primary bedroom has dual closets, French doors & the bathroom has exquisite, updated marble finishes. Secondary bedrooms have attached/shared bathrooms. The gorgeous walnut hardwood flooring adds warmth & beauty beyond measure! Bath count different than tax records, buyer to verify if important.
Property Location and Similar Properties
Contact Patrick Adams
Schedule A Showing
Features
Accessibility Features
- No Interior Steps
Appliances
- Barbecue
- Built-In Range
- Dishwasher
- Double Oven
- Disposal
- Gas Cooktop
- Gas Water Heater
- Microwave
- Range Hood
- Self Cleaning Oven
- Vented Exhaust Fan
- Warming Drawer
Architectural Style
- Custom Built
- French
Assessments
- Special Assessments
- Sewer Assessments
Association Amenities
- Other
Association Fee
- 385.00
Association Fee Frequency
- Quarterly
Builder Name
- Tozlian & Sons
Carport Spaces
- 0.00
Commoninterest
- None
Common Walls
- No Common Walls
Construction Materials
- Brick
- Drywall Walls
- Ducts Professionally Air-Sealed
- Stucco
Cooling
- Central Air
- Electric
- ENERGY STAR Qualified Equipment
- High Efficiency
- SEER Rated 13-15
- Whole House Fan
Country
- US
Days On Market
- 63
Direction Faces
- South
Door Features
- French Doors
Eating Area
- Area
- Breakfast Counter / Bar
- Breakfast Nook
- Dining Room
- Country Kitchen
Entry Location
- Front of home
Fencing
- Wood
- Wrought Iron
Fireplace Features
- Family Room
- Living Room
- Gas
- Gas Starter
- Great Room
Flooring
- Carpet
- Tile
- Wood
Garage Spaces
- 3.00
Heating
- Central
- Natural Gas
Interior Features
- Bar
- Beamed Ceilings
- Built-in Features
- Cathedral Ceiling(s)
- Ceiling Fan(s)
- Crown Molding
- High Ceilings
- In-Law Floorplan
- Open Floorplan
- Pantry
- Pull Down Stairs to Attic
- Recessed Lighting
- Stone Counters
- Storage
- Wet Bar
Laundry Features
- Common Area
- Individual Room
- Inside
Levels
- One
Living Area Source
- Assessor
Lockboxtype
- Supra
Lot Dimensions Source
- Assessor
Lot Features
- 0-1 Unit/Acre
- Back Yard
- Garden
- Greenbelt
- Landscaped
- Lawn
- Level with Street
- Lot 10000-19999 Sqft
- Rectangular Lot
- Level
- Paved
- Sprinkler System
- Sprinklers Drip System
- Sprinklers In Front
- Sprinklers In Rear
- Sprinklers Timer
Parcel Number
- 50011025S
Parking Features
- Driveway - Combination
- Concrete
- Paved
- Driveway Level
- Garage
- Garage Faces Front
- Garage - Three Door
- Garage Door Opener
- Private
- Street
Patio And Porch Features
- Brick
- Concrete
- Covered
- Patio
- Patio Open
- Front Porch
Pool Features
- Private
- In Ground
- Pebble
- Permits
Postalcodeplus4
- 0243
Property Type
- Single Family Residence
Property Condition
- Termite Clearance
- Updated/Remodeled
Road Frontage Type
- Private Road
Road Surface Type
- Paved
- Privately Maintained
Roof
- Flat Tile
School District
- Fresno Unified
Security Features
- Carbon Monoxide Detector(s)
- Smoke Detector(s)
Sewer
- Sewer Assessments
Spa Features
- Private
- Heated
- In Ground
- Permits
Utilities
- Cable Available
- Cable Connected
- Electricity Available
- Electricity Connected
- Natural Gas Available
- Natural Gas Connected
- Phone Available
- Phone Connected
- Sewer Available
- Sewer Connected
- Underground Utilities
- Water Available
- Water Connected
View
- Park/Greenbelt
Views
- 13
Water Source
- Public
Window Features
- Custom Covering
- Double Pane Windows
- Drapes
- French/Mullioned
- Plantation Shutters
- Screens
- Shutters
- Skylight(s)
- Stained Glass
Year Built
- 1984
Year Built Source
- Assessor
Zoning
- R1B
