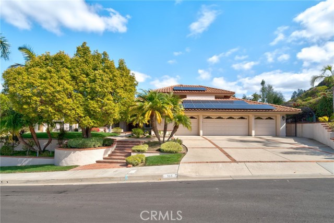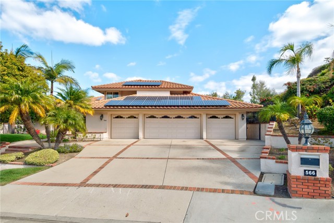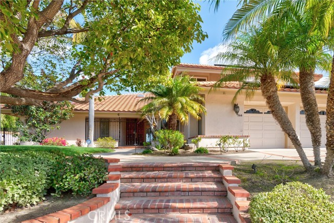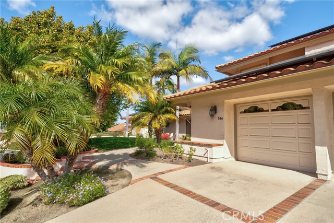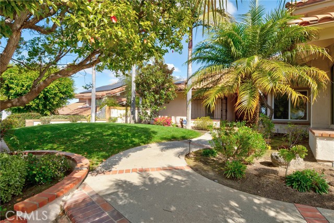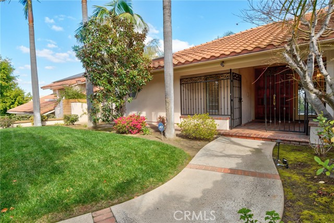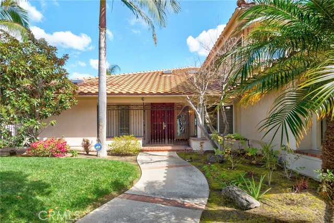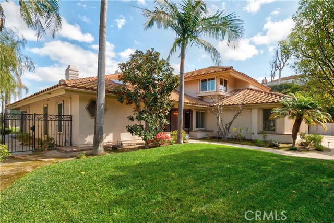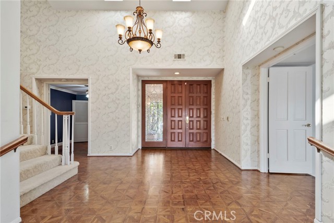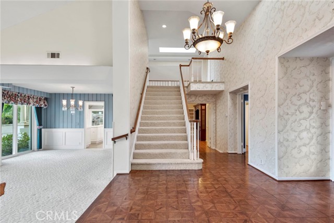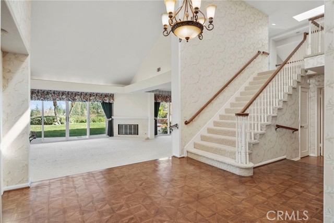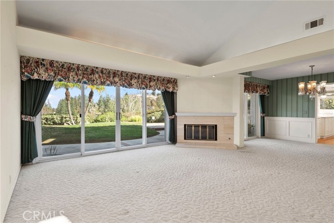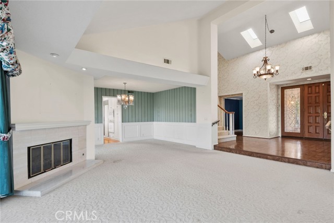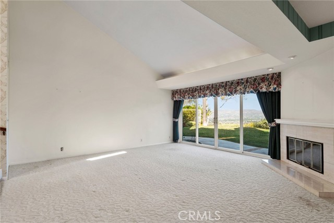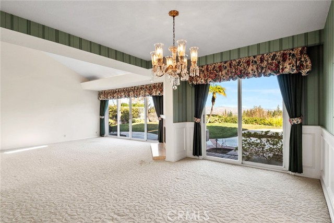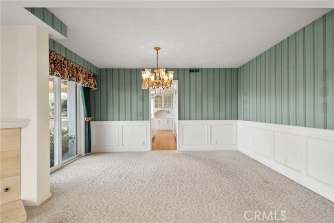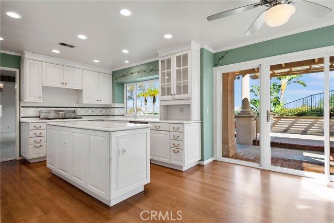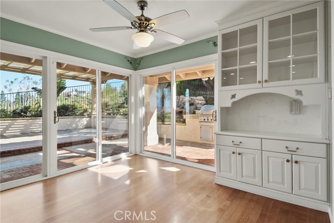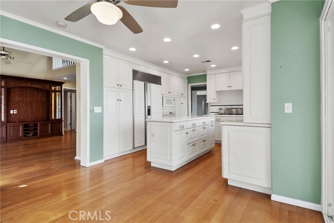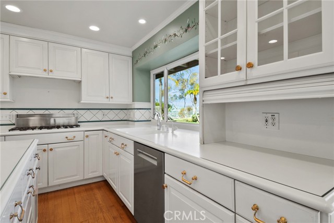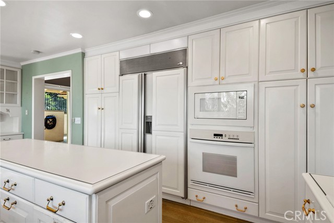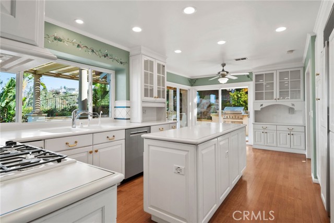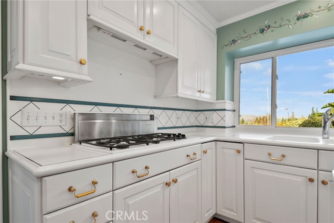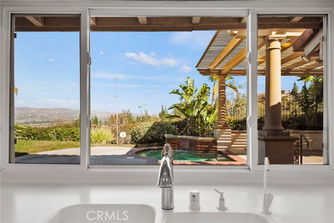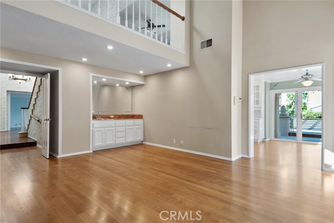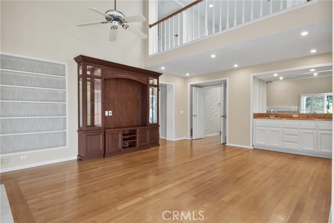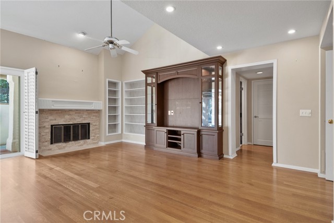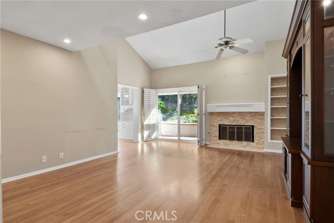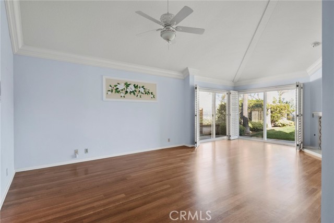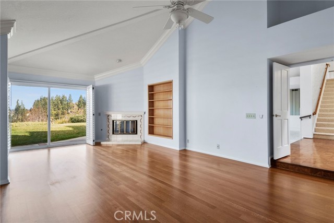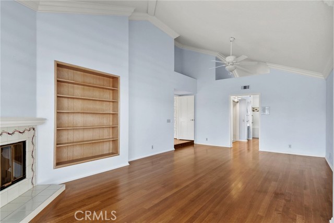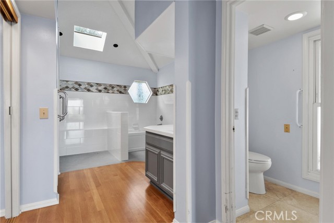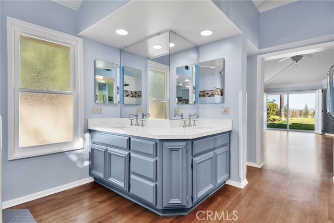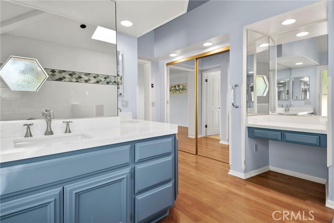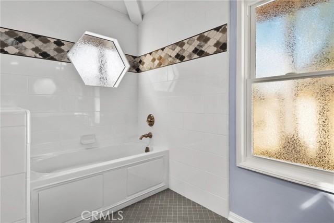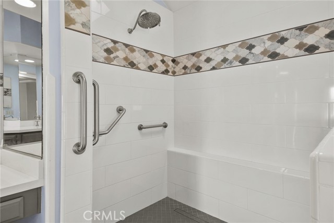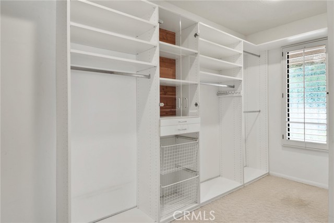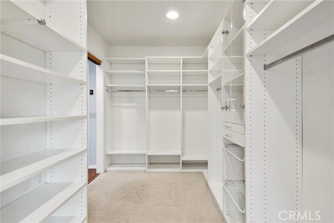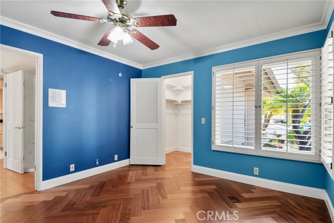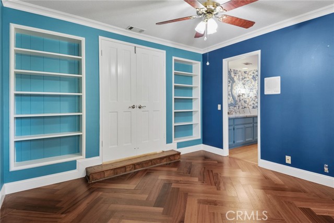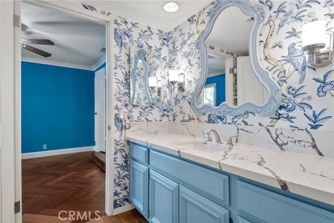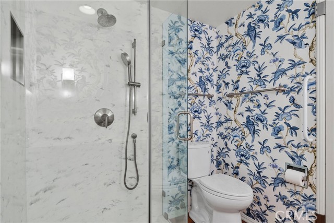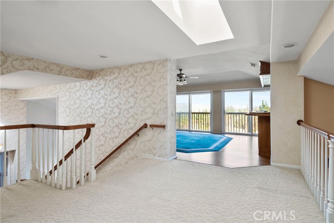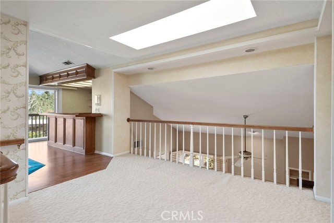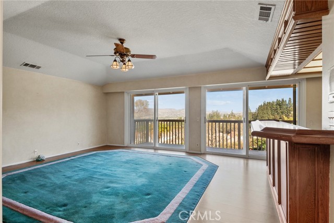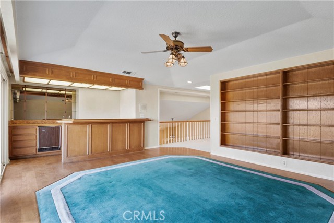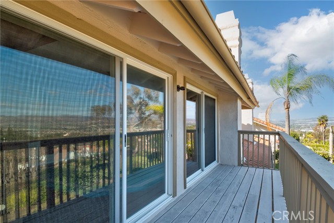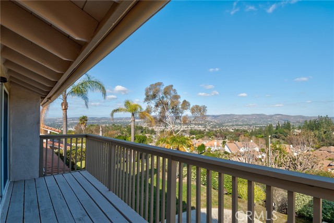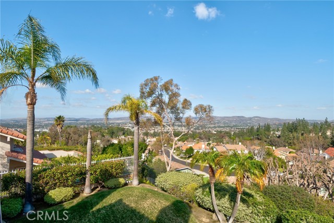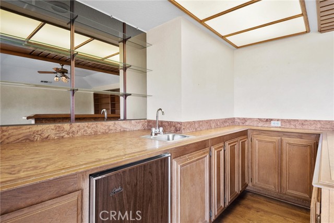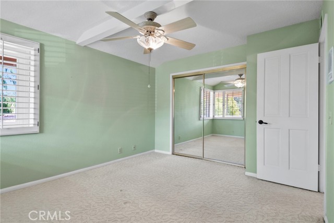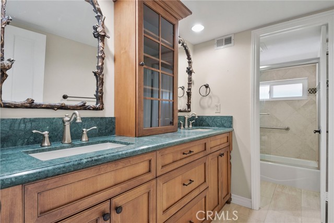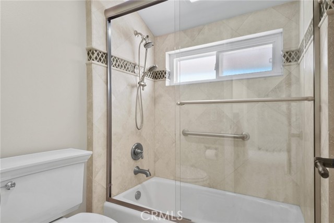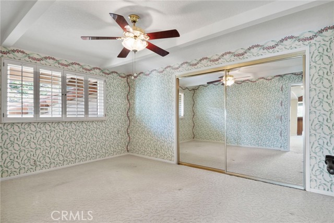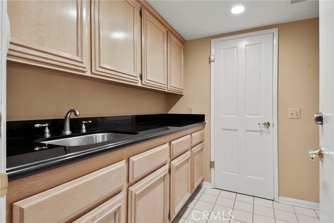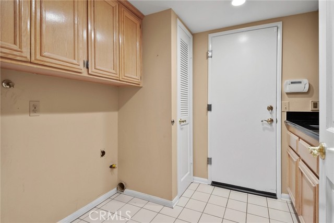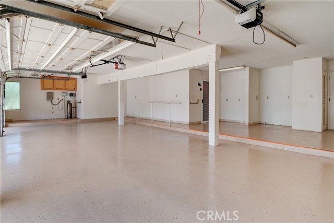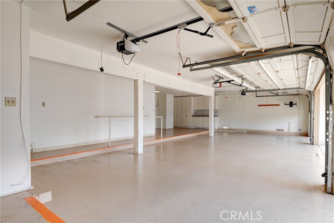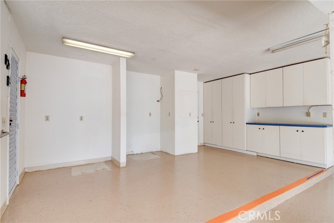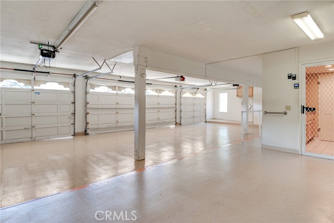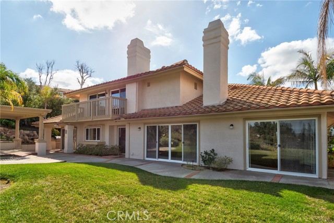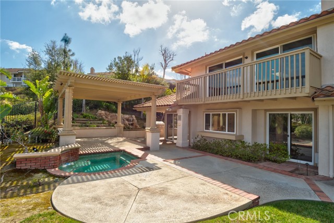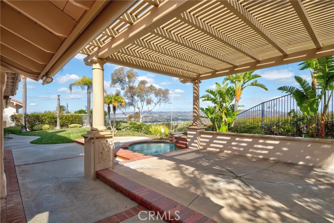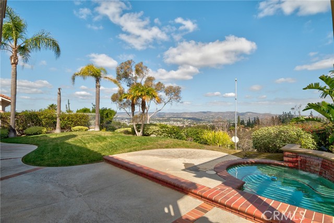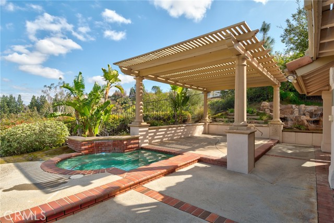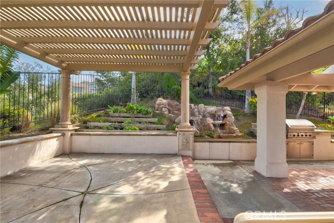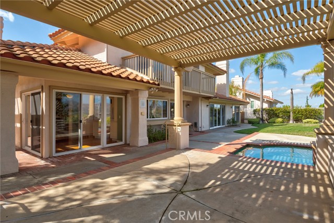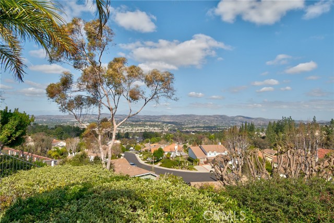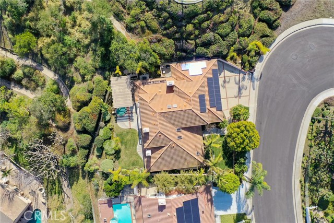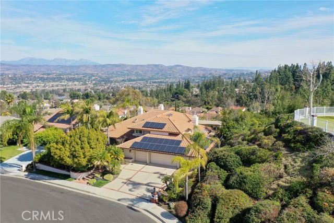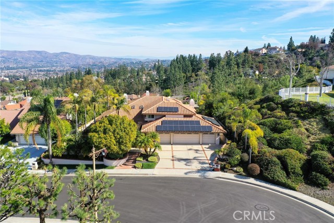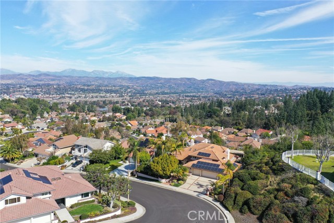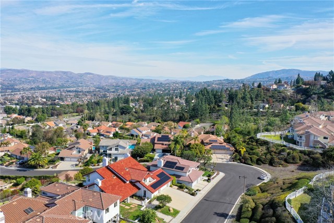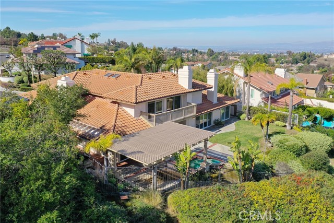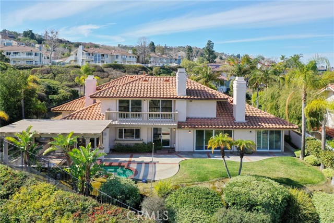566 Los Coyotes Drive, Anaheim Hills, CA 92807
- MLS#: PW25027449 ( Single Family Residence )
- Street Address: 566 Los Coyotes Drive
- Viewed: 12
- Price: $1,895,000
- Price sqft: $551
- Waterfront: Yes
- Wateraccess: Yes
- Year Built: 1983
- Bldg sqft: 3439
- Bedrooms: 4
- Total Baths: 3
- Full Baths: 3
- Garage / Parking Spaces: 12
- Days On Market: 72
- Additional Information
- County: ORANGE
- City: Anaheim Hills
- Zipcode: 92807
- District: Orange Unified
- Elementary School: IMPERI
- Middle School: ELRACH
- High School: CANYON
- Provided by: Seven Gables Real Estate
- Contact: Christianne Christianne

- DMCA Notice
-
DescriptionDont miss this rare opportunity to own one of 8 custom homes in the exclusive Prado Woods cul de sac neighborhood of Anaheim Hills, available for the first time since being built in 1983. Breathtaking panoramic views from nearly every room. Set on a spacious 11,000 sq ft lot gives you the feeling of privacy and seclusion. Expansive 3,439 sq ft of living space featuring 4 bedrooms and 3 full bathrooms with a beautiful formal entry. Oversized 4 car garage spanning nearly 1,000 sq ft, complete with epoxy flooring, a workshop area, and plenty of storage. Main floor primary suite with a fireplace, skylight, and a remodeled (2022) en suite bath featuring a jetted tub, walk in shower, and large walk in closet with mirrored wardrobe doors. Spacious kitchen with an island, eating area, and a new Bosch dishwasher, seamlessly connecting to the family and dining areas. Elegant formal dining room, ideal for entertaining. Versatile main floor bedroom with built in shelving and a walk in closet would be ideal for a home office. Main floor laundry room with a sink, counter space, ample storage, and direct garage access. Light filled interior with high ceilings, skylights, plantation shutters, and numerous windows and sliders throughout. Ceiling fans and built in features throughout the home. Three fireplaces located in the family room, living room, and primary suite for warmth and ambiance. Upstairs layout includes two spacious bedrooms sharing a full bathroom with a tub, plus a bonus room with a walk behind wet bar, perfect for entertaining guests. Expansive sliders take you out to a large balcony to soak in the beautiful views. Energy efficient features such as solar panels and a new A/C. Other amenities include an alarm system, plumbed for a water softener & filtration system, and an intercom system. Beautifully custom landscaped private yard with timed sprinklers, a drip system, a built in BBQ, a rock waterfall, and an in ground spa with a water feature for ultimate outdoor relaxation and entertaining. Located in a prime Anaheim Hills location, close to top rated schools, parks, and shopping. Check out the updated photos and 3D Virtual Tour!
Property Location and Similar Properties
Contact Patrick Adams
Schedule A Showing
Features
Accessibility Features
- Grab Bars In Bathroom(s)
Appliances
- Barbecue
- Convection Oven
- Dishwasher
- Electric Oven
- Disposal
- Gas Cooktop
- Gas Water Heater
- Ice Maker
- Microwave
- Refrigerator
- Self Cleaning Oven
- Vented Exhaust Fan
- Water Heater
- Water Line to Refrigerator
Assessments
- Unknown
Association Amenities
- Maintenance Grounds
Association Fee
- 194.00
Association Fee Frequency
- Quarterly
Commoninterest
- None
Common Walls
- No Common Walls
Cooling
- Central Air
Country
- US
Days On Market
- 53
Door Features
- Double Door Entry
- Mirror Closet Door(s)
- Panel Doors
- Sliding Doors
Eating Area
- Breakfast Nook
- Family Kitchen
- Dining Room
- In Kitchen
Electric
- 220 Volts For Spa
Elementary School
- IMPERI
Elementaryschool
- Imperial
Entry Location
- Front
Exclusions
- Rented Water Softener & Filtration System
Fencing
- Wrought Iron
Fireplace Features
- Family Room
- Living Room
- Primary Bedroom
- Gas
Flooring
- Carpet
- Stone
- Tile
- Wood
Foundation Details
- Slab
Garage Spaces
- 4.00
Heating
- Central
- Fireplace(s)
- Forced Air
- Natural Gas
- Solar
High School
- CANYON2
Highschool
- Canyon
Interior Features
- Balcony
- Bar
- Built-in Features
- Cathedral Ceiling(s)
- Ceiling Fan(s)
- Corian Counters
- Crown Molding
- Granite Counters
- High Ceilings
- Intercom
- Quartz Counters
- Wet Bar
Laundry Features
- Gas Dryer Hookup
- Individual Room
- Inside
- Washer Hookup
Levels
- Two
Living Area Source
- Assessor
Lockboxtype
- Supra
Lockboxversion
- Supra BT LE
Lot Features
- Back Yard
- Cul-De-Sac
- Front Yard
- Landscaped
- Lawn
- Lot 10000-19999 Sqft
- Secluded
- Sprinkler System
- Sprinklers Drip System
- Sprinklers In Front
- Sprinklers In Rear
- Sprinklers On Side
- Sprinklers Timer
Middle School
- ELRACH
Middleorjuniorschool
- El Rancho Charter
Parcel Number
- 36340109
Parking Features
- Direct Garage Access
- Driveway
- Driveway - Brick
- Driveway - Combination
- Concrete
- Garage Faces Front
- Garage - Three Door
- Garage Door Opener
- Workshop in Garage
Patio And Porch Features
- Brick
- Concrete
- Covered
- Patio
Pool Features
- None
Postalcodeplus4
- 4615
Property Type
- Single Family Residence
Road Frontage Type
- City Street
Road Surface Type
- Paved
Roof
- Tile
School District
- Orange Unified
Security Features
- Security System
- Smoke Detector(s)
- Wired for Alarm System
Sewer
- Public Sewer
- Sewer Paid
Spa Features
- Private
- Gunite
- Heated
- In Ground
- Permits
Uncovered Spaces
- 8.00
Utilities
- Cable Available
- Electricity Connected
- Natural Gas Connected
- Phone Available
- Sewer Connected
- Underground Utilities
- Water Connected
View
- Canyon
- City Lights
- Mountain(s)
Views
- 12
Virtual Tour Url
- https://jodiadamophoto.gofullframe.com/ut/566_S_Los_Coyotes_Dr.html
Water Source
- Public
Window Features
- Double Pane Windows
- Plantation Shutters
- Screens
- Shutters
- Skylight(s)
Year Built
- 1983
Year Built Source
- Assessor
