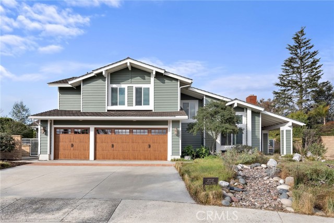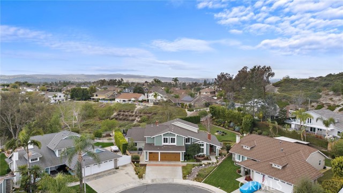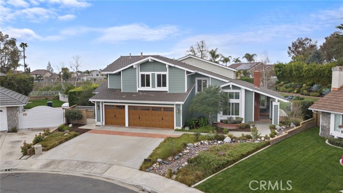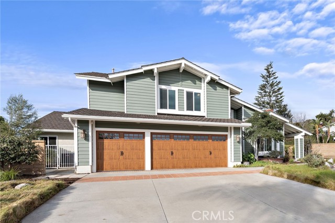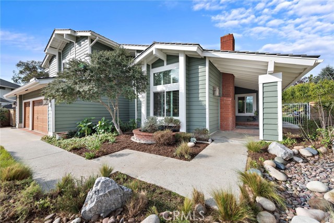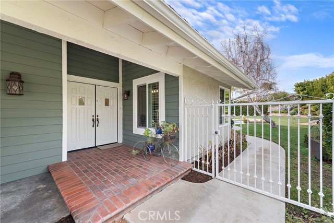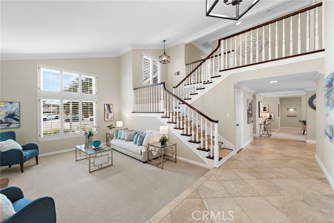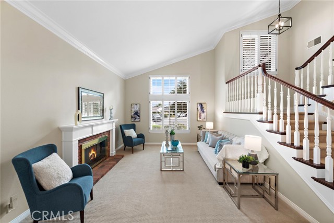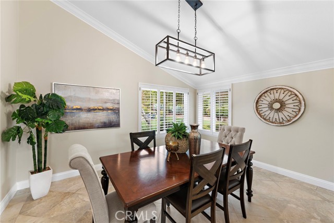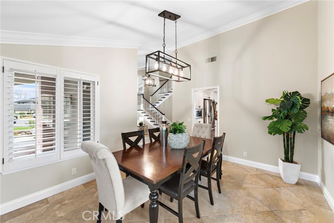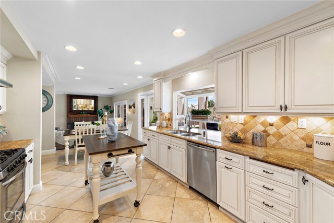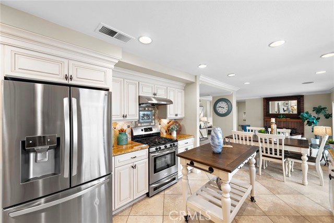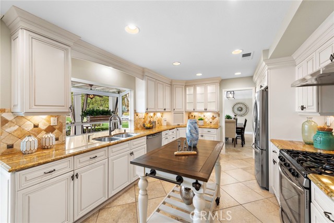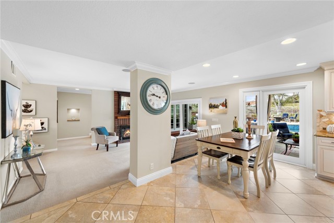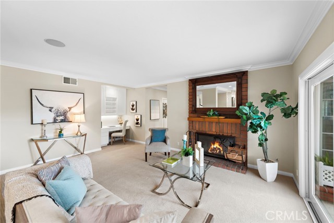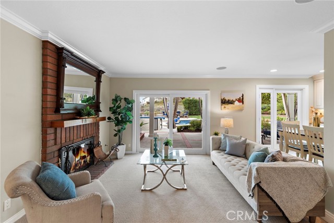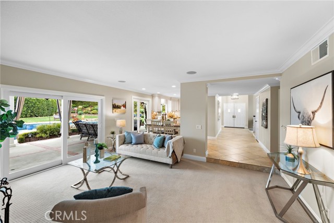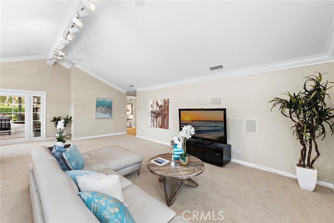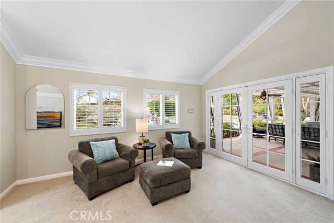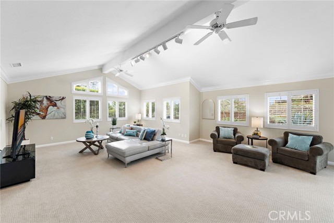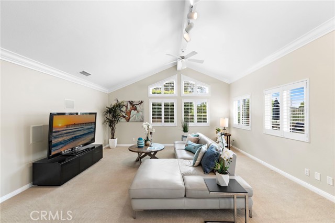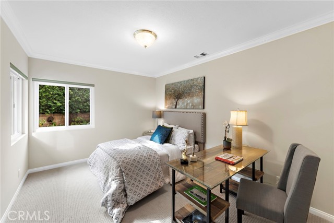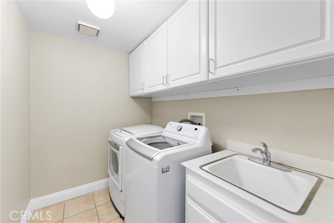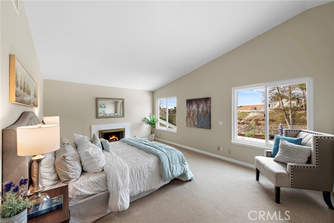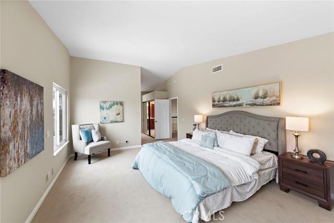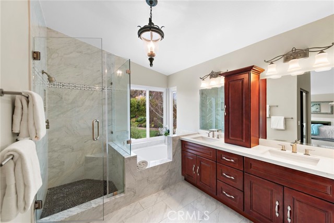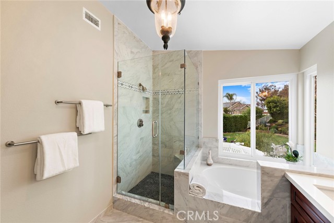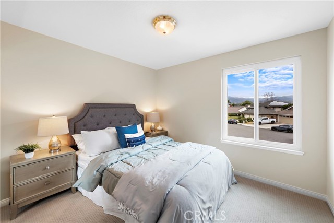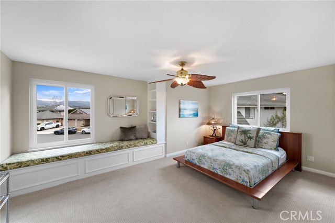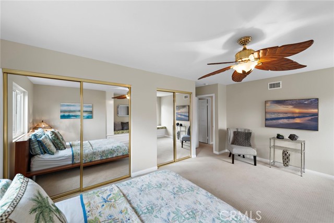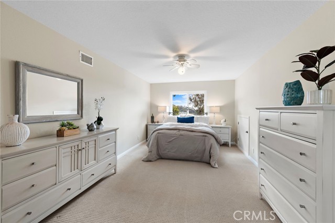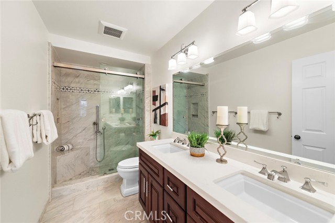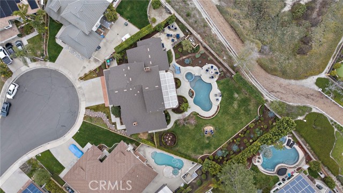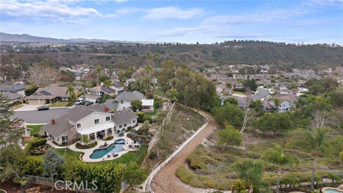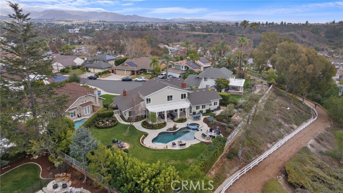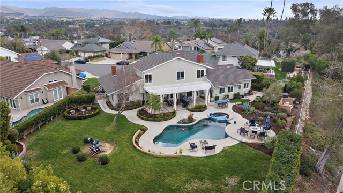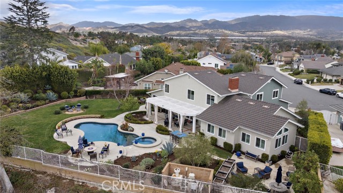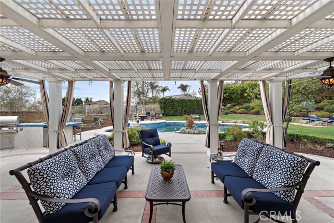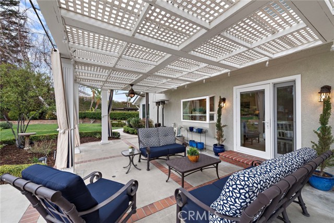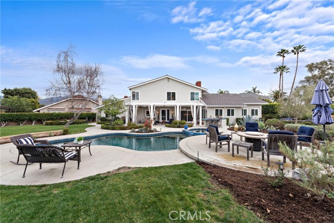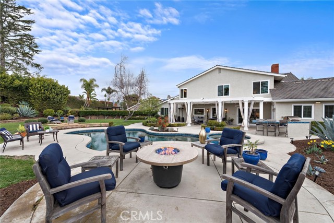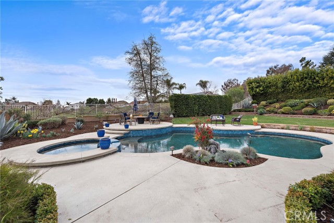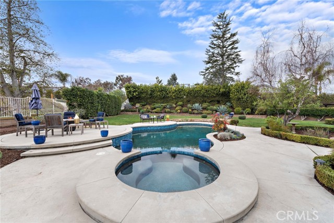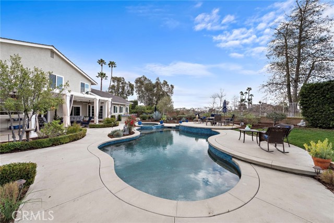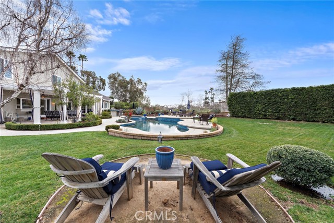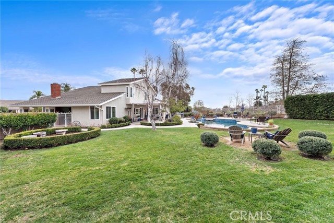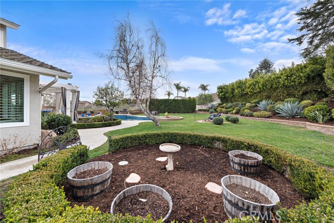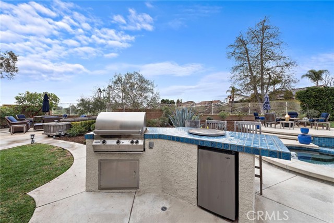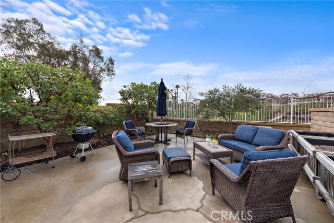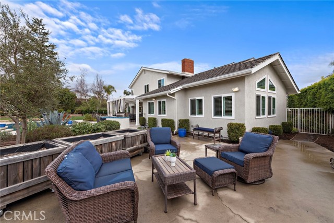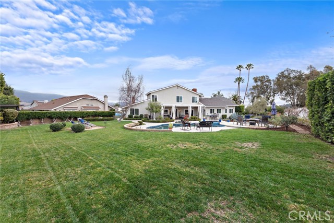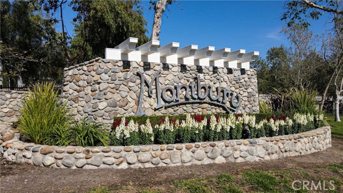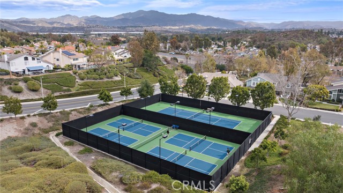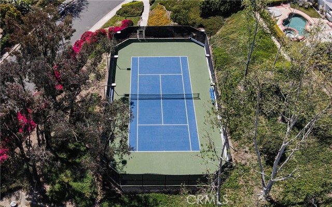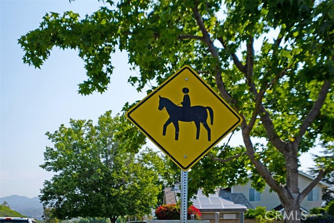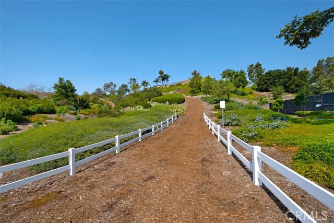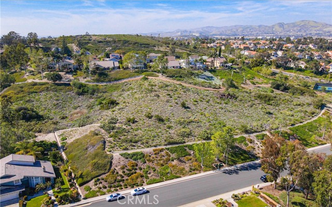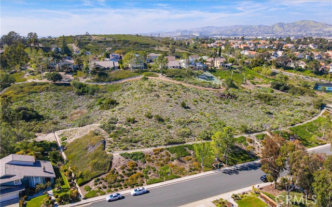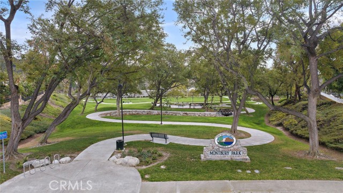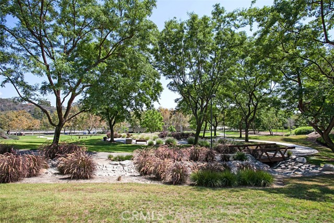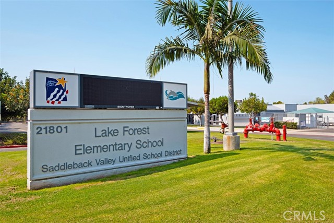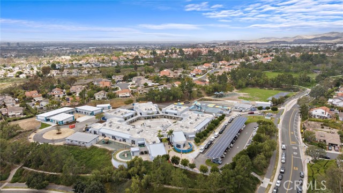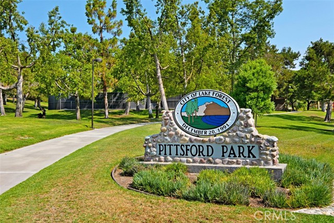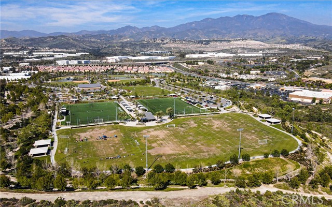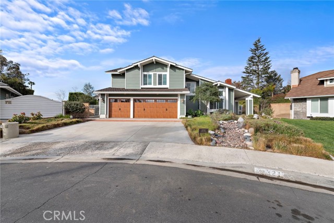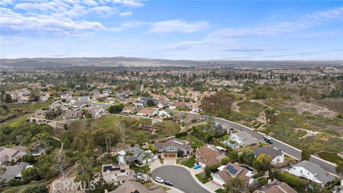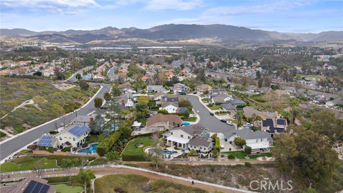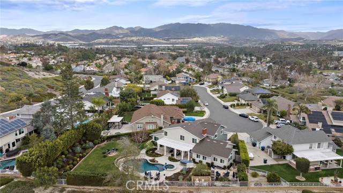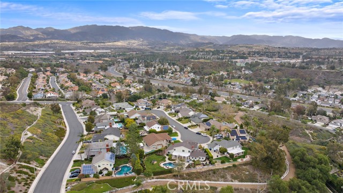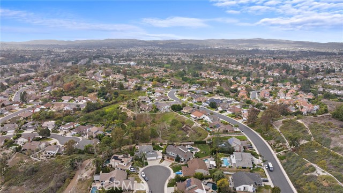21321 Hillside Court, Lake Forest, CA 92630
- MLS#: OC25032662 ( Single Family Residence )
- Street Address: 21321 Hillside Court
- Viewed: 4
- Price: $2,450,000
- Price sqft: $684
- Waterfront: Yes
- Wateraccess: Yes
- Year Built: 1987
- Bldg sqft: 3581
- Bedrooms: 5
- Total Baths: 3
- Full Baths: 2
- 1/2 Baths: 1
- Garage / Parking Spaces: 3
- Days On Market: 12
- Additional Information
- County: ORANGE
- City: Lake Forest
- Zipcode: 92630
- Subdivision: Montbury On The Hill (mby)
- District: Saddleback Valley Unified
- Elementary School: LAKFOR
- Middle School: SERINT
- High School: ELTOR
- Provided by: Regency Real Estate Brokers
- Contact: Linda Linda

- DMCA Notice
-
DescriptionThis extraordinary 5 bedroom home, situated on a 15,625 SF lot, is on a quiet cul de sac in the exclusive community of Montbury on the Hill. Nestled in North Lake Forest, this sought after community boasts wide streets, customized homes, equestrian & hiking trails, two private tennis courts & four private pickleball courts, all for enhancing your daily enjoyment. Located close to everything, yet you will feel like you are in the country! Simple elegance describes the beauty of this home with volume ceilings throughout, spacious floor plan with many windows & glass doors welcoming natural light throughout the home. The customized and expanded floor plan includes a downstairs bedroom, bonus room, & larger upstairs bedrooms, making this home truly exceptional. The incredible backyard is breathtaking, offering the perfect entertainment setting with complete privacy, fabulous pool & spa, cozy fire ring, built in barbecue, covered patio with sun curtains, peaceful sitting areas, herb & vegetable garden areas & containers, landscape lighting, & mature landscaping. You will find peace & tranquility here! Beautifully upgraded home throughout. The spacious kitchen has been fully remodeled with custom cabinetry, stainless steel appliances, granite countertops, tile backsplash, movable island cart, gas range, built in microwave, and double ovens. The spacious downstairs bedroom creates a wonderful guest retreat for visiting family and friends! The primary bedroom upstairs enjoys a volume ceiling, great window patterns, & a wood burning fireplace. The remodeled primary bathroom has a separate tub & shower, two sinks, & walk in and linear closets. The three spacious secondary bedrooms & fully remodeled secondary bathroom complete the upstairs. Other improvements include freshly painted interior, new carpet, white vinyl dual paned windows throughout, plantation shutters, stair railing, lightweight concrete tile roof, PEX piping, dual A/C units & upgraded HVAC system, newer garage doors, crown molding, and patio cover with lighting and fans. This is a top to bottom fabulous home! Walk the trails within and around this beautiful community. Enjoy Montbury Park nestled within the community. Pittsford Park is just a block away. Distinguished award winning Lake Forest Elementary School is within easy walking distance. Close to the Toll Roads, freeways, shopping, & dining. This home is a must see!
Property Location and Similar Properties
Contact Patrick Adams
Schedule A Showing
Features
Appliances
- Built-In Range
- Dishwasher
- Double Oven
- Disposal
- Gas Range
- Microwave
- Range Hood
- Refrigerator
- Water Heater
Assessments
- None
Association Amenities
- Pickleball
- Tennis Court(s)
- Biking Trails
- Hiking Trails
- Horse Trails
Association Fee
- 190.00
Association Fee Frequency
- Monthly
Builder Name
- Pacesetter
Commoninterest
- Planned Development
Common Walls
- No Common Walls
Cooling
- Central Air
- Dual
Country
- US
Door Features
- Double Door Entry
- French Doors
- Sliding Doors
Eating Area
- Family Kitchen
- Dining Room
Elementary School
- LAKFOR
Elementaryschool
- Lake Forest
Entry Location
- side
Fencing
- Block
- Wrought Iron
Fireplace Features
- Family Room
- Living Room
- Primary Bedroom
- Gas Starter
- Wood Burning
Flooring
- Carpet
- Tile
Foundation Details
- Slab
Garage Spaces
- 3.00
Heating
- Central
- Fireplace(s)
- Forced Air
High School
- ELTOR
Highschool
- El Toro
Inclusions
- washer
- dryer
- refrigerator
Interior Features
- Cathedral Ceiling(s)
- Crown Molding
- Granite Counters
- High Ceilings
- Open Floorplan
- Recessed Lighting
- Track Lighting
- Two Story Ceilings
Laundry Features
- Individual Room
- Inside
Levels
- Two
Living Area Source
- Assessor
Lockboxtype
- Supra
Lockboxversion
- Supra BT LE
Lot Features
- Back Yard
- Cul-De-Sac
- Front Yard
- Garden
- Landscaped
- Lawn
- Lot 10000-19999 Sqft
- Level
- Near Public Transit
- Park Nearby
- Sprinkler System
- Sprinklers Drip System
- Sprinklers In Front
- Sprinklers In Rear
- Yard
Middle School
- SERINT
Middleorjuniorschool
- Serrano Intermediate
Parcel Number
- 61353110
Parking Features
- Direct Garage Access
- Driveway
- Concrete
- Garage
- Garage Faces Front
- Garage - Single Door
- Garage - Two Door
- Garage Door Opener
Patio And Porch Features
- Concrete
- Covered
- Patio
Pool Features
- Private
- Filtered
- Gas Heat
- In Ground
- Permits
Postalcodeplus4
- 6598
Property Type
- Single Family Residence
Property Condition
- Turnkey
Road Frontage Type
- City Street
Road Surface Type
- Paved
Roof
- Concrete
School District
- Saddleback Valley Unified
Security Features
- Carbon Monoxide Detector(s)
- Smoke Detector(s)
Sewer
- Public Sewer
Spa Features
- Private
- Heated
- In Ground
- Permits
Subdivision Name Other
- Montbury On The Hill (MBY)
Utilities
- Cable Connected
- Electricity Connected
- Natural Gas Connected
- Sewer Connected
- Water Connected
View
- Hills
- Park/Greenbelt
Virtual Tour Url
- https://media.bowmangroupmedia.com/videos/0194fcee-2cfc-7260-bc18-bafe77f4d99e
Water Source
- Public
Window Features
- Casement Windows
- Double Pane Windows
- Plantation Shutters
Year Built
- 1987
Year Built Source
- Assessor
