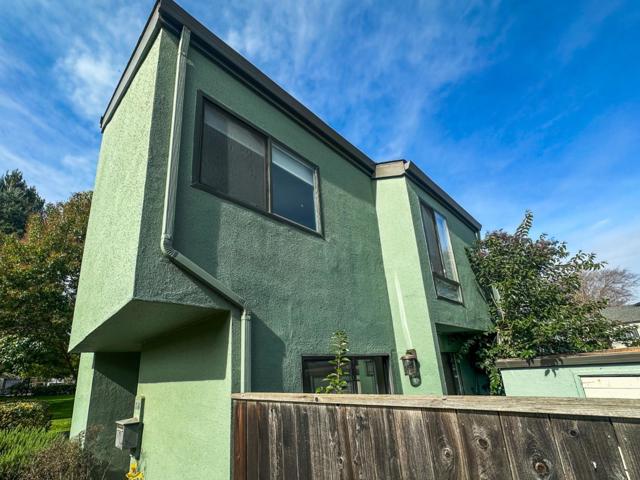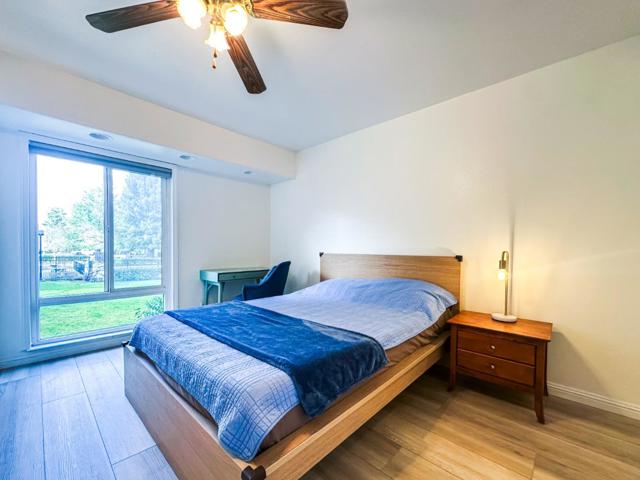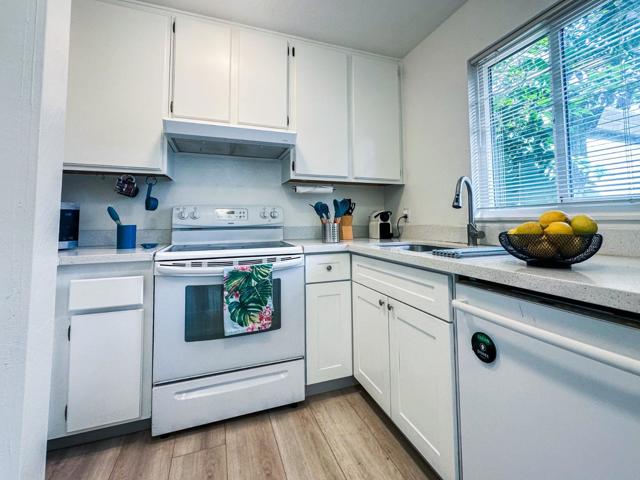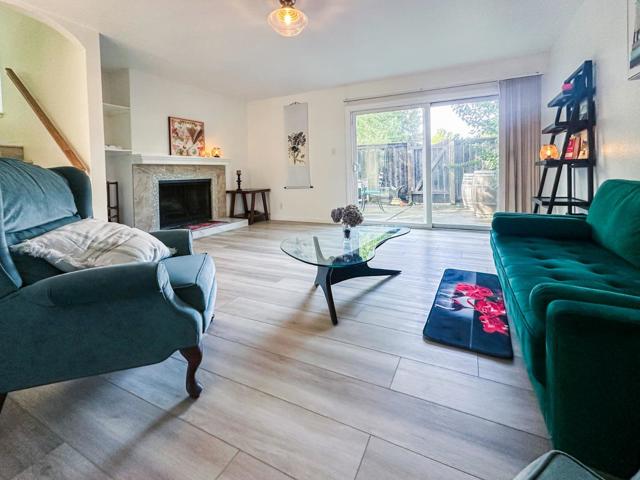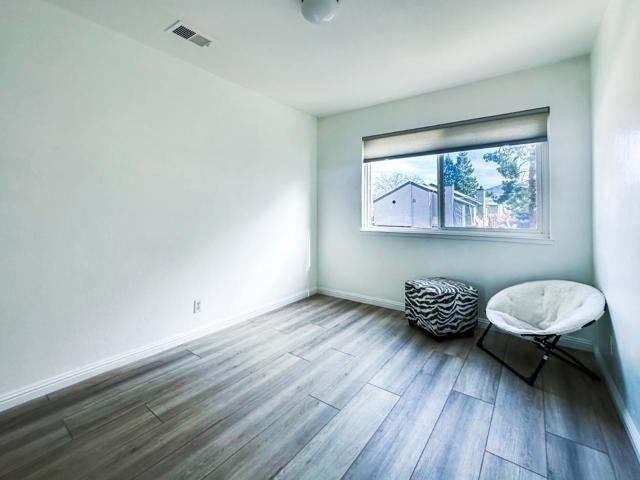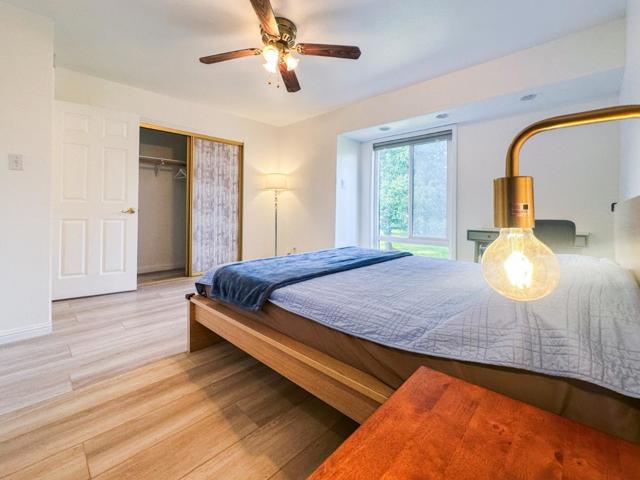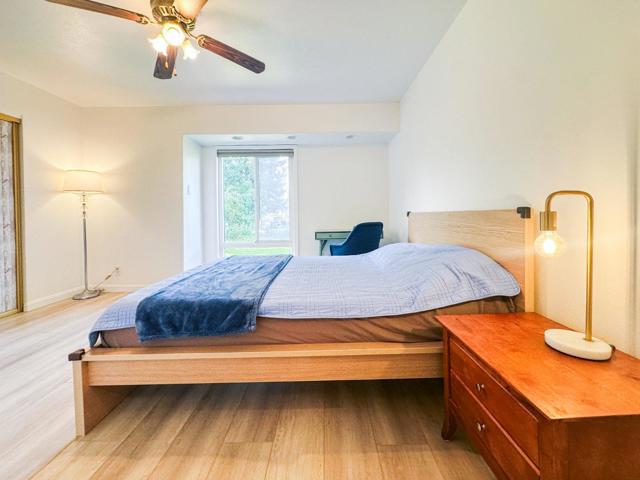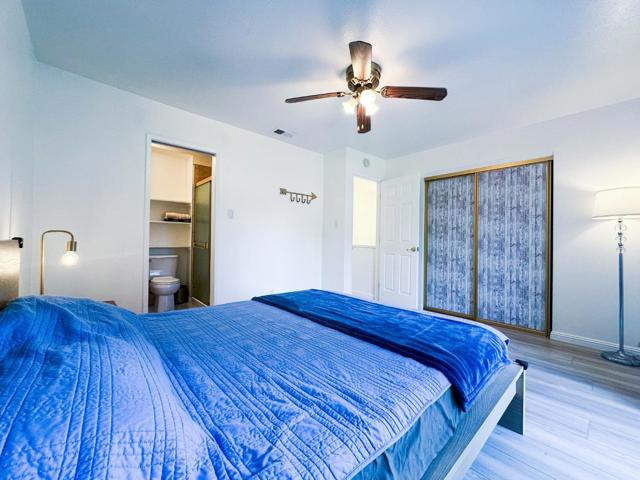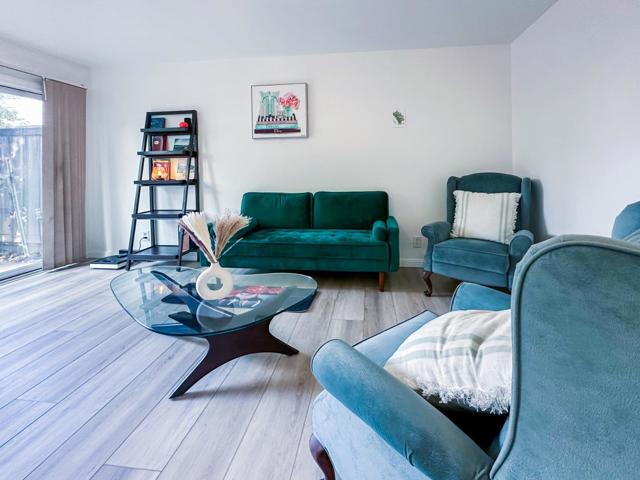3516 Shelter Creek Drive, Napa, CA 94558
- MLS#: ML81993946 ( Condominium )
- Street Address: 3516 Shelter Creek Drive
- Viewed: 7
- Price: $565,000
- Price sqft: $430
- Waterfront: No
- Year Built: 1972
- Bldg sqft: 1315
- Bedrooms: 3
- Total Baths: 3
- Full Baths: 2
- 1/2 Baths: 1
- Garage / Parking Spaces: 2
- Days On Market: 11
- Additional Information
- County: NAPA
- City: Napa
- Zipcode: 94558
- District: Napa Valley Unified
- Provided by: Intero Real Estate Services
- Contact: Charlie Charlie

- DMCA Notice
-
DescriptionDesirable end unit condo in downtown Napa on Shelter Creek Dr! 1,315 sq. ft. corner unitone of the largest floor plans in the complex. 2 covered parking spaces connected to the front yard. 2 story home with 3 beds (all upstairs) & 2.5 baths. Recently remodeled & freshly painted with new furniture in all shared areas & the master bedroom. Updated floors, tiles, bathrooms, kitchen, laundry & fireplace. New furnace with Aspenair HEPA filter (2023). Extra storage upstairs & downstairs. First floor: Kitchen (furnished), dining area (furnished), living room (furnished), half bath, front & back patios for gardening & relaxation. Amenities: Close to clubhouse, pool, BBQ area, community garden & basketball court. Green spaces, trees & scenic pathways throughout. Convenient location: Walk to Whole Foods, Trader Joes, Target, Safeway, Walmart, banks, doctors & Queen of the Valley hospital. Washer/dryer in kitchen. Freshly painted, waterproof flooring & anti slip bathroom tiles. Move in ready!
Property Location and Similar Properties
Contact Patrick Adams
Schedule A Showing
Features
Appliances
- Dishwasher
- Disposal
- Range Hood
- Microwave
- Refrigerator
Association Amenities
- Barbecue
- Clubhouse
- Pool
- Tennis Court(s)
- Trash
- Management
- Water
Association Fee
- 432.00
Carport Spaces
- 2.00
Commoninterest
- Condominium
Cooling
- Central Air
Direction Faces
- Northwest
Fireplace Features
- Wood Burning
Flooring
- Carpet
- Laminate
- Tile
Foundation Details
- Slab
Garage Spaces
- 0.00
Laundry Features
- Gas Dryer Hookup
Living Area Source
- Assessor
Parcel Number
- 038342009000
Parking Features
- Covered
Pool Features
- Community
Property Type
- Condominium
Roof
- Composition
- Shingle
School District
- Napa Valley Unified
Sewer
- Public Sewer
Spa Features
- Community
Utilities
- Natural Gas Available
Water Source
- Public
Window Features
- Skylight(s)
Year Built
- 1972
Year Built Source
- Assessor
Zoning
- RM



