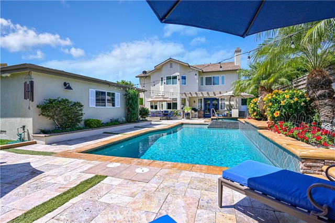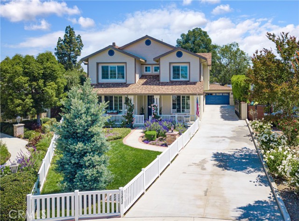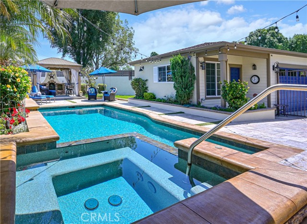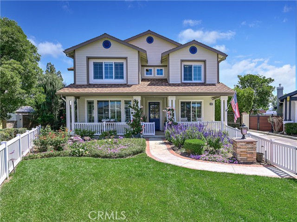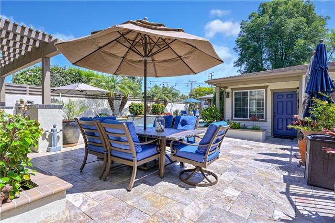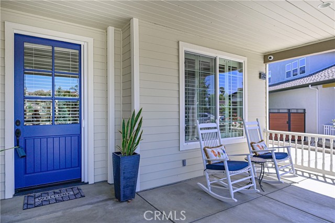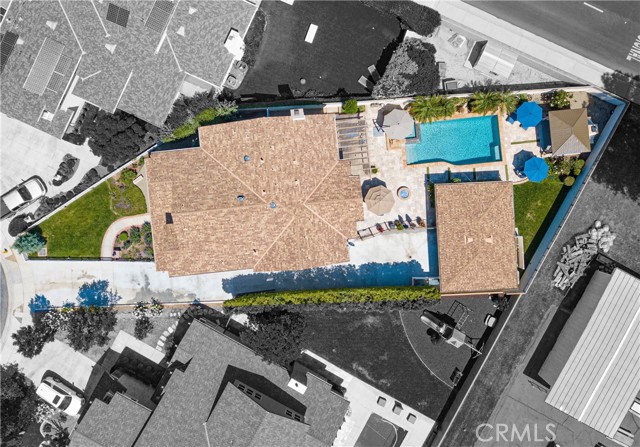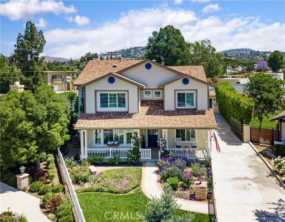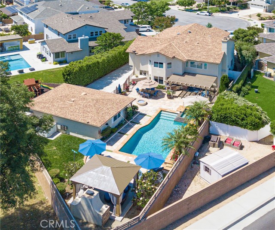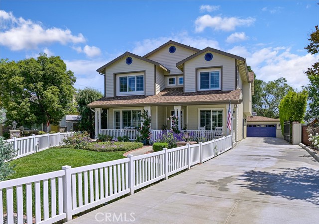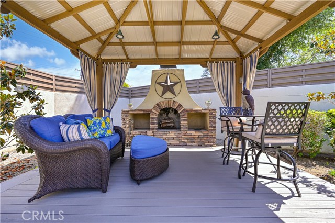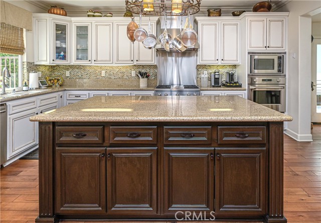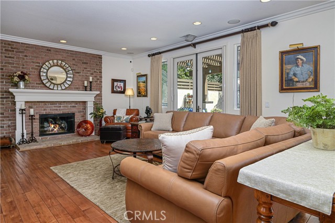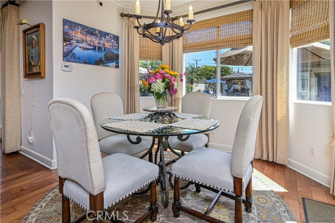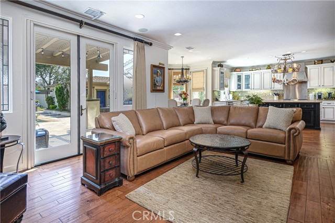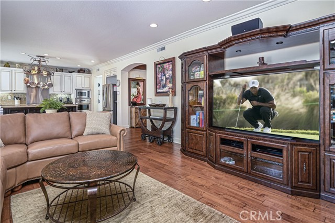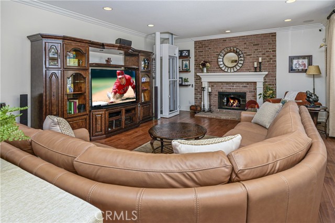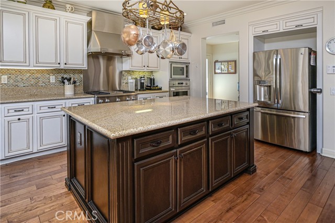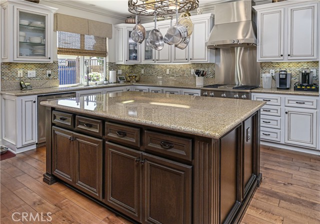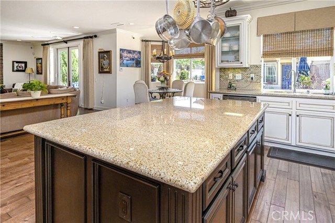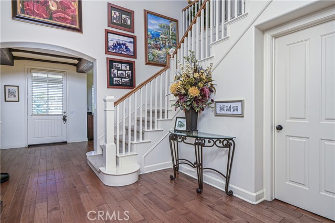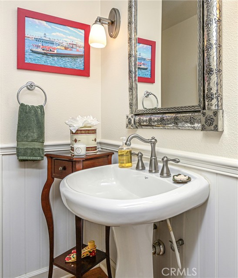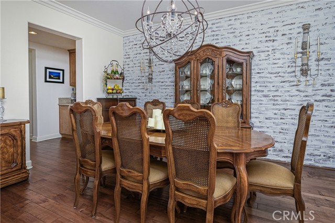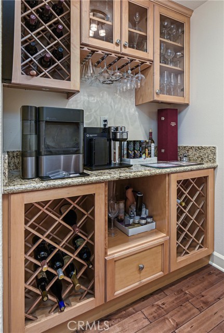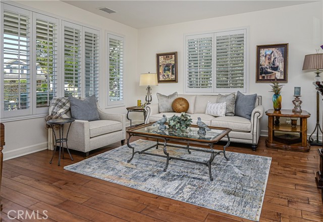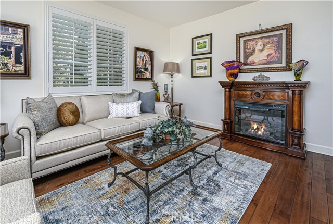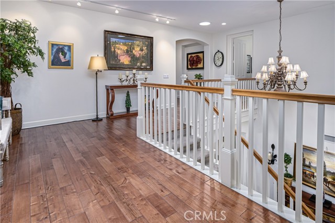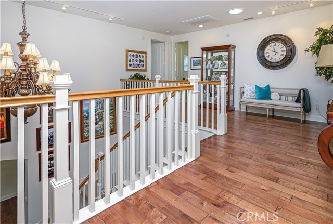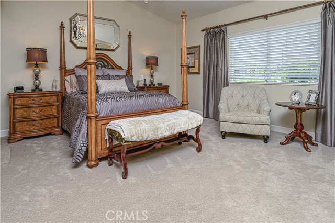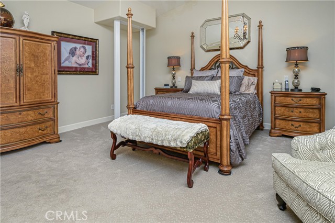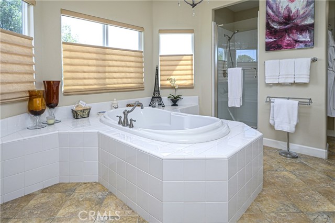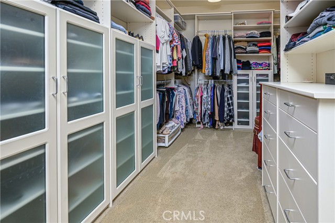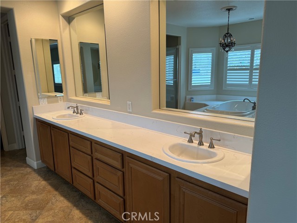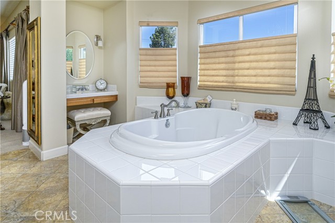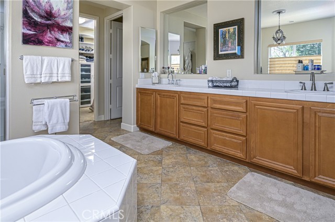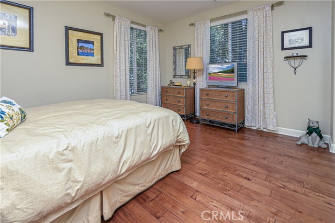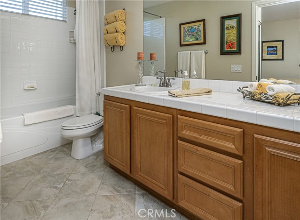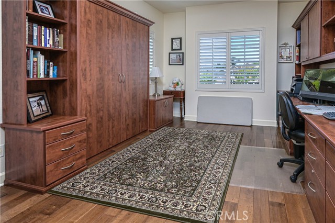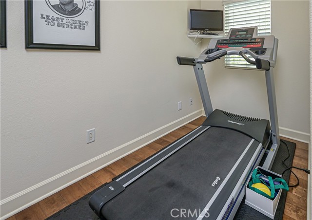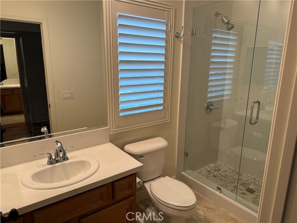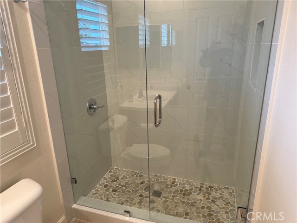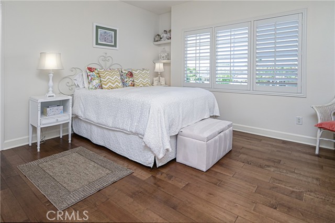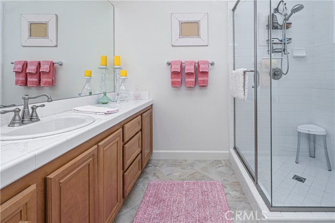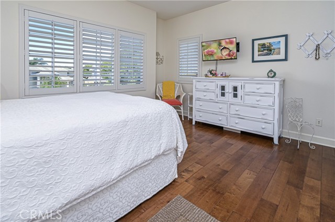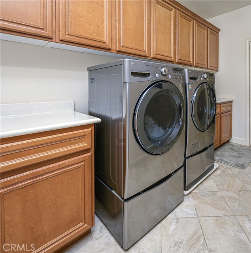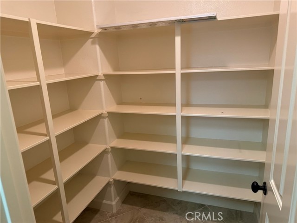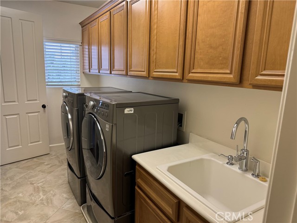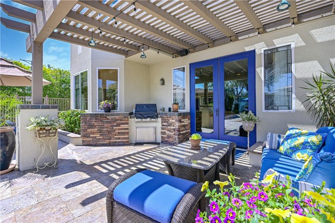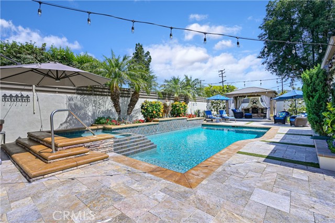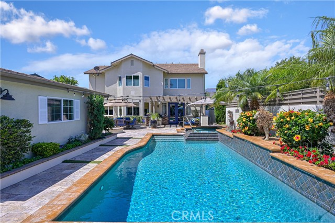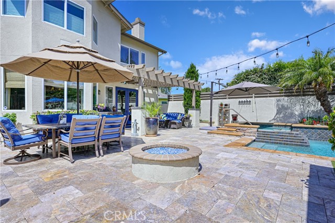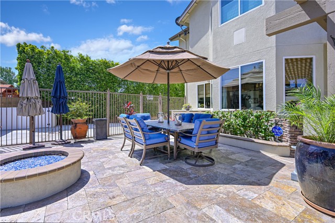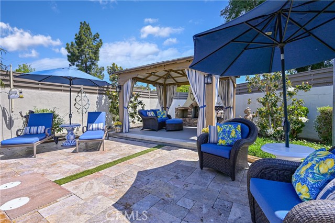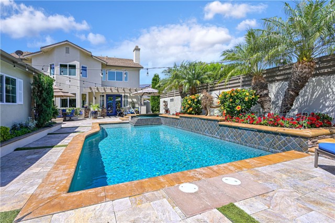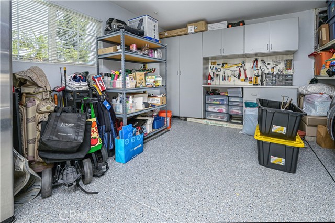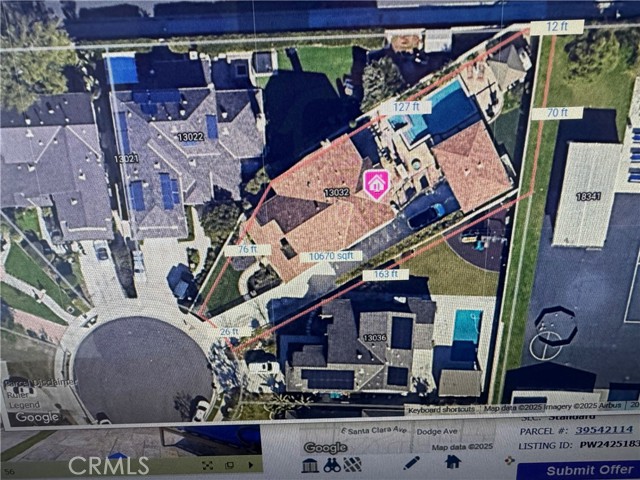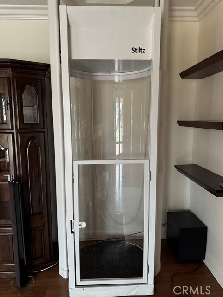13032 Bow Place, North Tustin, CA 92705
- MLS#: PW24251830 ( Single Family Residence )
- Street Address: 13032 Bow Place
- Viewed: 13
- Price: $2,250,000
- Price sqft: $542
- Waterfront: Yes
- Wateraccess: Yes
- Year Built: 2005
- Bldg sqft: 4151
- Bedrooms: 4
- Total Baths: 5
- Full Baths: 4
- 1/2 Baths: 1
- Garage / Parking Spaces: 3
- Days On Market: 72
- Additional Information
- County: ORANGE
- City: North Tustin
- Zipcode: 92705
- District: Tustin Unified
- Elementary School: LOMVIS
- Middle School: HEWES
- High School: FOOTHI
- Provided by: Oaktree Realtors
- Contact: Chris Chris

- DMCA Notice
-
Description~ 4151 SQUARE FEET / 10,660 SQ. FT. CUL DE SAC LOT / POOL SPA / 3 CAR GARAGE/ BUILT 2005 / GREAT VALUE AT $542 sq. ft.~ Pictures shown are prior to owner moving out ~ This "Multi Generational" 4 bedroom 4.5 Bath residence built in 2005 by HQT is a testament to grandeur and elegance boasting over 4100 square feet of living space which includes a "STILTZ" elevator to the primary suite ~ There is a generous upstairs landing and oversized rooms throughout ~ This lot is tucked away on a 10,667 cul de sac lot with an expansive gated driveway leading to a detached 3 car garage which includes a 3rd bay workshop perfect for home office with its own porch and entry door ~ Finished garage features epoxy floors & tons of cabinets ~ This home checks off all the boxes and is situated within coveted "St. Hubert Woods" ~ From the moment you enter the spacious covered porch entry, you are greeted by a world of luxury and sophistication ~ A soaring entry foyer with dramatic central staircase sets the stage ~ Secondary bedrooms all have their own dedicated baths with 2 featuring walk/in showers ~ This "Entertainers Paradise" is complemented by beautiful grounds with a salt water pebble tech pool and raised spa covered patio built/in barbecue firepit Gazebo with fireplace grassy area ~ Home is loaded with ample storage throughout 9 foot ceilings wood flooringcrown moldings ~ There is a private front living/sitting room with an adjacent formal dining room featuring a brick wall treatment and dual butlers pantry ~ The generous main floor bedroom suite has endless use options ~ Massive great room with fireplace and French doors to rear grounds ~ The center island gourmet kitchen overlooks the generous family room area with eating nook alcove ~ Kitchen amenities include granite counters with full custom backsplash high end stainless appliances oversized walk/in pantrypull/outs ~ The generous primary suite features a luxury bath and a massive walk/in closet with custom built/ins ~ There is an oversized upstairs laundry room loaded with cabinets and a 2nd walk in pantry with shelves ~ One secondary bedroom includes alcove /custom office built ins / murphy bed / walk in shower ~ The home attends coveted Loma Vista Hewes Foothill High ~ No HOA or Mello roos ~ Convenient to schools shopping restaurants freeways
Property Location and Similar Properties
Contact Patrick Adams
Schedule A Showing
Features
Accessibility Features
- Accessible Elevator Installed
- No Interior Steps
- See Remarks
Appliances
- Dishwasher
- Disposal
- Gas Oven
- Gas Range
- Microwave
- Refrigerator
- Vented Exhaust Fan
Architectural Style
- Craftsman
Assessments
- None
Association Fee
- 0.00
Builder Name
- HQT Homes
Commoninterest
- None
Common Walls
- No Common Walls
Construction Materials
- Stucco
Cooling
- Central Air
Country
- US
Days On Market
- 52
Direction Faces
- Southwest
Door Features
- French Doors
- Mirror Closet Door(s)
Eating Area
- Breakfast Counter / Bar
- Breakfast Nook
- Family Kitchen
- Dining Room
Elementary School
- LOMVIS
Elementaryschool
- Loma Vista
Entry Location
- Ground level
Fencing
- Excellent Condition
- Masonry
- New Condition
- Privacy
- Stucco Wall
- Wrought Iron
Fireplace Features
- Family Room
- Gas
Flooring
- Carpet
- Tile
- Wood
Foundation Details
- Slab
Garage Spaces
- 3.00
Heating
- Forced Air
High School
- FOOTHI2
Highschool
- Foothill
Inclusions
- Washer/Dryer/Refrigerator included without warranty
Interior Features
- Elevator
- High Ceilings
- In-Law Floorplan
- Open Floorplan
- Pantry
- Two Story Ceilings
Laundry Features
- Individual Room
- Upper Level
Levels
- One
- Two
Living Area Source
- Assessor
Lockboxtype
- Supra
Lot Features
- Back Yard
- Cul-De-Sac
- Front Yard
- Lawn
- Level with Street
- Lot 10000-19999 Sqft
- Irregular Lot
Middle School
- HEWES
Middleorjuniorschool
- Hewes
Parcel Number
- 39542114
Parking Features
- Auto Driveway Gate
- Driveway
- Concrete
- Garage Faces Front
- Garage - Two Door
- Garage Door Opener
- Gated
- RV Access/Parking
Patio And Porch Features
- Covered
- Patio
- Front Porch
- See Remarks
Pool Features
- Private
- Filtered
- Gunite
- Heated
- In Ground
Postalcodeplus4
- 2014
Property Type
- Single Family Residence
Property Condition
- Turnkey
Roof
- Composition
School District
- Tustin Unified
Security Features
- Automatic Gate
Sewer
- Public Sewer
Spa Features
- Private
- Gunite
- Heated
- In Ground
Subdivision Name Other
- St. Hubert Woods
Utilities
- Electricity Connected
- Natural Gas Connected
- Sewer Connected
- Water Connected
View
- Pool
Views
- 13
Virtual Tour Url
- https://rob-paino-photo.aryeo.com/sites/yjjpqop/unbranded
Water Source
- Public
Window Features
- Double Pane Windows
- Plantation Shutters
- Skylight(s)
Year Built
- 2005
Year Built Source
- Assessor
