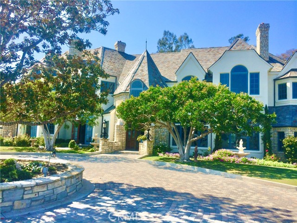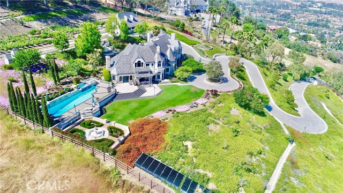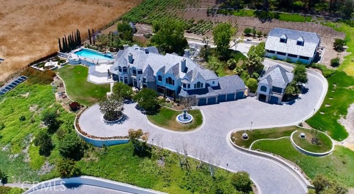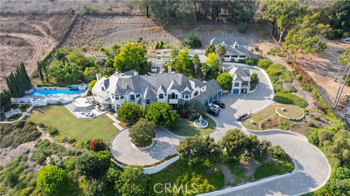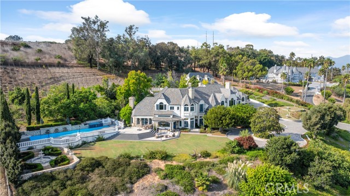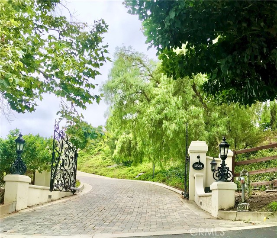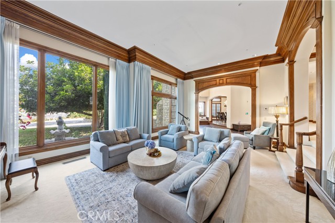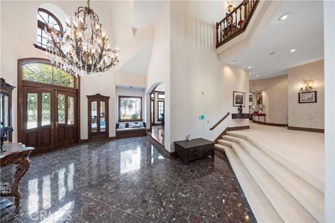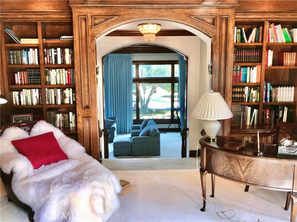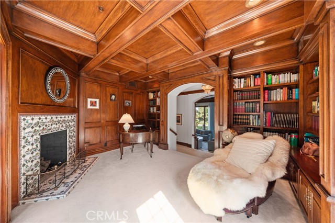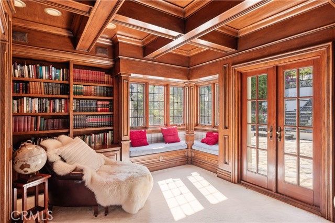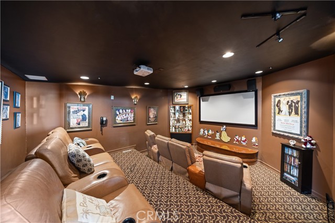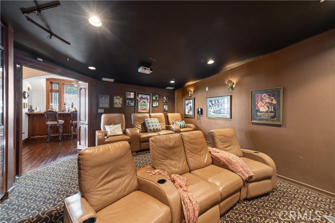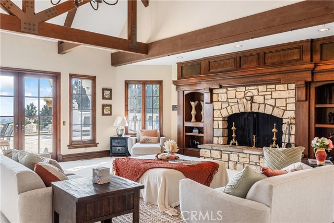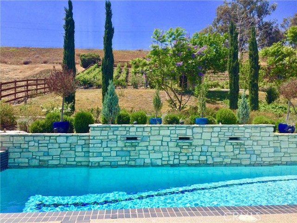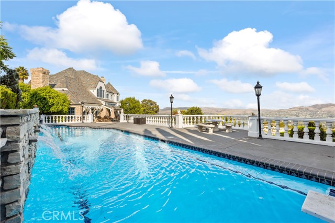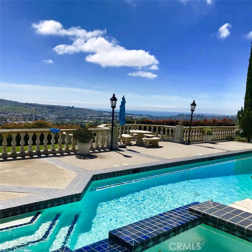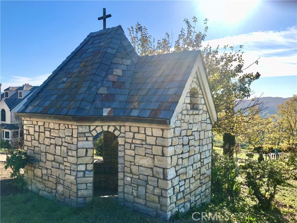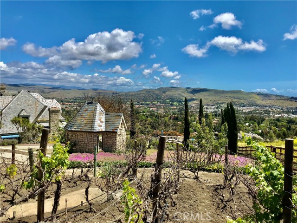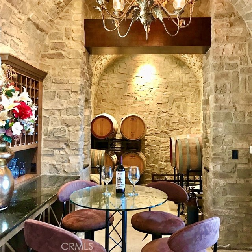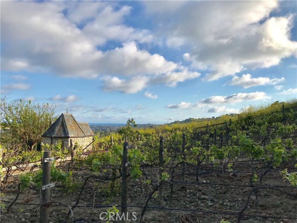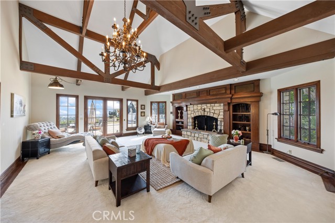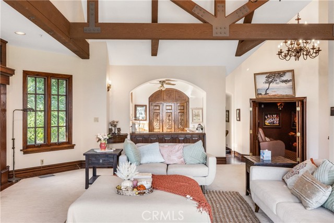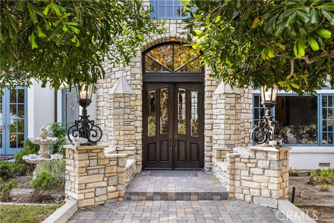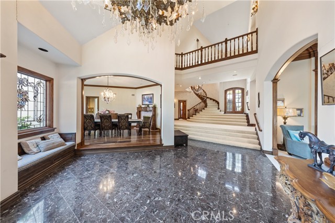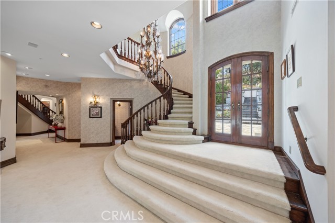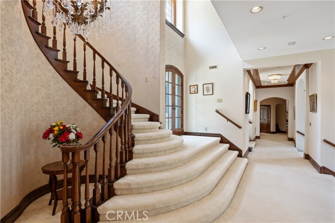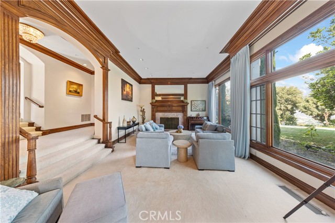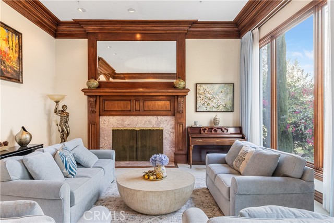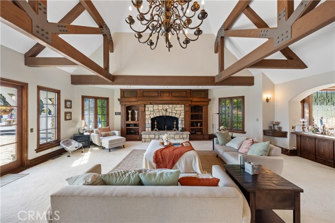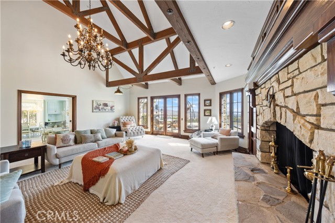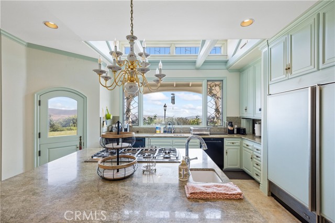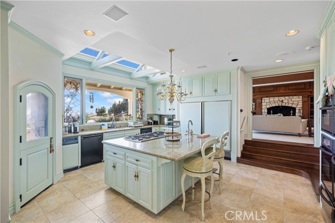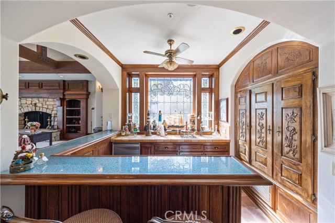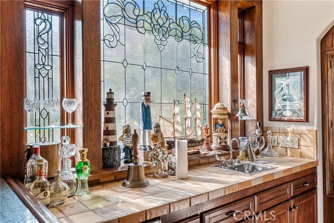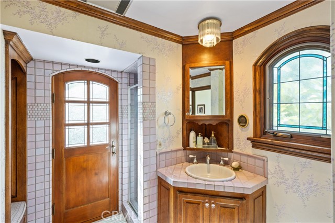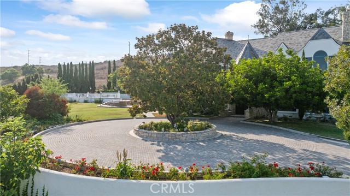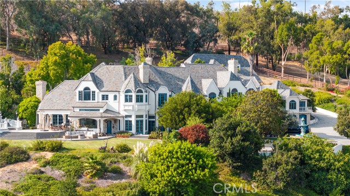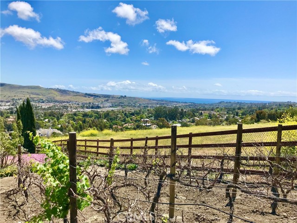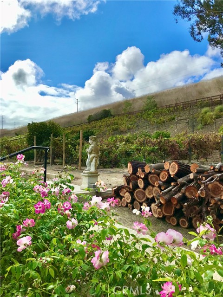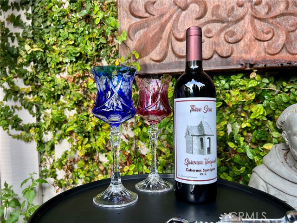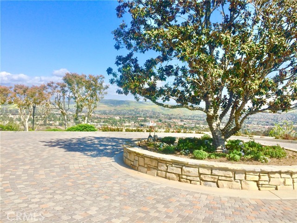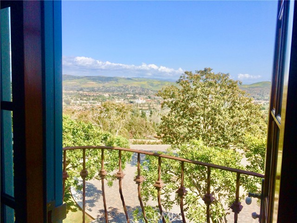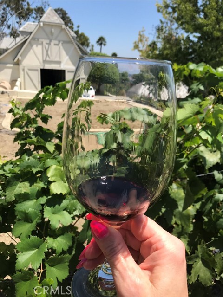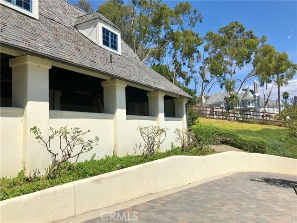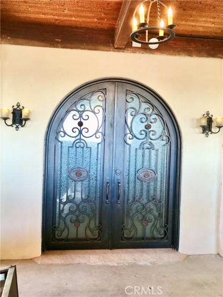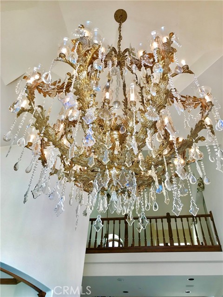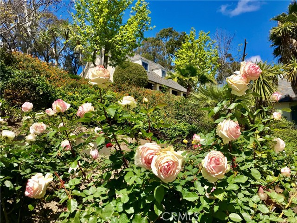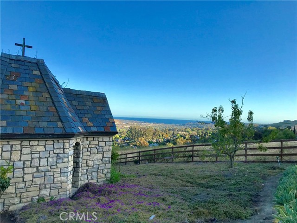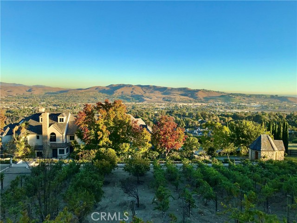31541 Peppertree Bend, San Juan Capistrano, CA 92675
- MLS#: OC25033248 ( Single Family Residence )
- Street Address: 31541 Peppertree Bend
- Viewed: 10
- Price: $10,000,000
- Price sqft: $1,053
- Waterfront: No
- Year Built: 1985
- Bldg sqft: 9500
- Bedrooms: 9
- Total Baths: 12
- Full Baths: 9
- 1/2 Baths: 3
- Garage / Parking Spaces: 27
- Days On Market: 330
- Acreage: 4.82 acres
- Additional Information
- County: ORANGE
- City: San Juan Capistrano
- Zipcode: 92675
- Subdivision: Peppertree Bend (pe)
- District: Capistrano Unified
- Provided by: Berkshire Hathaway HomeServices Lifestyle Properti
- Contact: Maria Maria

- DMCA Notice
-
DescriptionGolden opportunity to live out your dreams on this Majestic Grand European Vineyard Estate Compound atop San Juan Capistrano's Peppertree Bend set on nearly 5 acres, comprised of a Chateauesque Manor, 2 bedroom Guest House, 3 stall Barn with hayloft, Wine Tasting Cellar, Wine making room, and Stone Chapel all roofed with natural slate. Located up a private road, you are greeted by a beautiful Scrollwork iron gate. Upon entry wind up the stone driveway to arrive delighted with awe inspiring ocean, valley, city, and mountain Views. The main house provides 7 uniquely appointed en suite bedrooms, with one guest suite located on the main floor. Graciously designed old world living includes 3 staircases for convenience and privacy. The main staircase has the most romantic curves and a long drippingly beautiful bronze and crystal chandelier. The Great room shows off a stone fireplace and hearth, open beamed cathedral ceilings, and ocean views. Stately Formal Living Room with magnificent tall windows and extraordinarily grand fireplace, custom wide hardwood mouldings and millwork. Adjacent to the foyer entry hall with colossal sparkling chandelier is the Formal Dining Room with French doors and elegant marble fireplace. Enjoy the Bright and sunny south facing ocean view cooks kitchen with a breezy dutch door, gas range, 2 sinks, subzero refrigeration, 4 ovens, 2 dishwashers, walk in pantry, butlers pantry, and a cheery rotunda breakfast room. Handsome hardwood paneled Library Office with blue and white tiled fireplace, french doors, coffered ceiling, and leaded windows. The English style pub bar with Nickel sink and beer tap sits next a richly appointed old Hollywood Cinema and Disney themed home theatre. The Main House has a 5 car attached garage. The Guest House has a 2 car garage. Spectacular grounds include a beautiful pool with 3 fountains, hot spa that spills into pool, expansive lawn to play upon, fragrant historic terraced rose gardens, a 50 row hillside vineyard to try your hand at viticulture, various fruit and nut trees, a 3 stall barn with hay loft, an Italian style stone wine tasting room and cellar, and a wine making room for the ambitious hobbyist. A lifestyle of adventures await and interests abound. West of I 5, Near to Beaches and Dana Point Harbor, with easy access to commuting via auto, rail, and air. Property is also For Lease.
Property Location and Similar Properties
Contact Patrick Adams
Schedule A Showing
Features
Additional Parcels Description
- 12109012
Appliances
- Barbecue
- Dishwasher
- Double Oven
- Freezer
- Disposal
- Gas Cooktop
- Refrigerator
Architectural Style
- French
Assessments
- Unknown
Association Amenities
- Management
- Other
Association Fee
- 315.00
Association Fee Frequency
- Monthly
Basement
- Utility
Baths Total
- 12
Commoninterest
- None
Common Walls
- No Common Walls
Cooling
- Central Air
Country
- US
Direction Faces
- South
Eating Area
- Breakfast Nook
- Dining Room
Fireplace Features
- Dining Room
- Family Room
- Library
- Living Room
- Primary Bedroom
Flooring
- Carpet
- Tile
- Wood
Garage Spaces
- 7.00
Heating
- Central
Interior Features
- 2 Staircases
- Balcony
- Bar
- Beamed Ceilings
- Cathedral Ceiling(s)
- Coffered Ceiling(s)
- Crown Molding
- High Ceilings
- In-Law Floorplan
- Pantry
- Stone Counters
- Storage
- Tray Ceiling(s)
- Wet Bar
Laundry Features
- Individual Room
Levels
- Two
Living Area Source
- Public Records
Lockboxtype
- None
Lot Features
- 0-1 Unit/Acre
- Horse Property
Other Structures
- Barn(s)
- Guest House
- Guest House Detached
- Outbuilding
Parcel Number
- 64976110
Parking Features
- Circular Driveway
- Garage
- Garage Faces Front
- Golf Cart Garage
Pool Features
- Private
Postalcodeplus4
- 3051
Property Type
- Single Family Residence
Road Frontage Type
- Private Road
Road Surface Type
- Privately Maintained
Roof
- Slate
School District
- Capistrano Unified
Security Features
- Automatic Gate
- Fire Sprinkler System
Sewer
- Public Sewer
Spa Features
- Private
Subdivision Name Other
- Peppertree Bend (PE)
Uncovered Spaces
- 20.00
View
- City Lights
- Hills
- Mountain(s)
- Ocean
- Panoramic
Views
- 10
Water Source
- Private
- Public
Window Features
- French/Mullioned
Year Built
- 1985
Year Built Source
- Public Records
