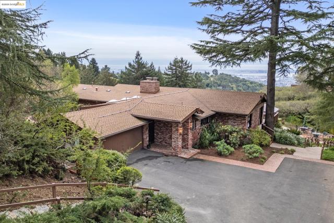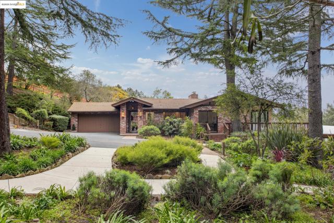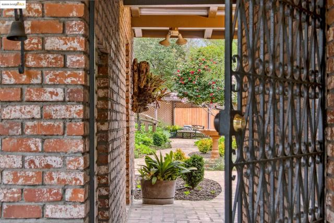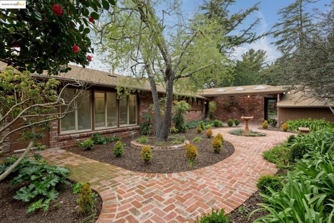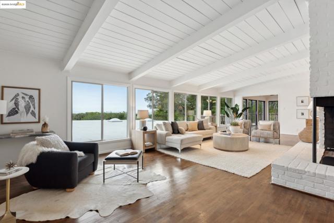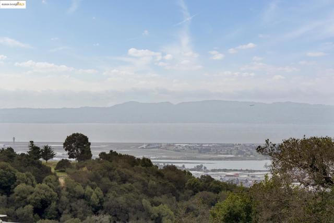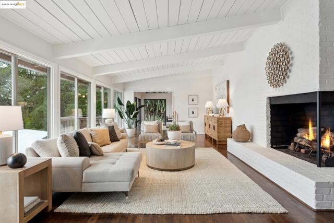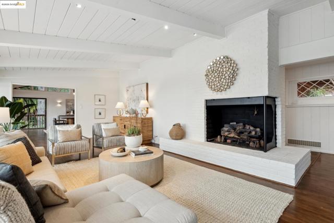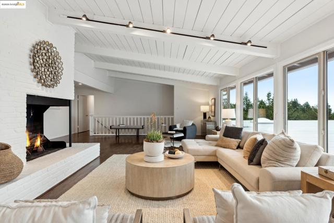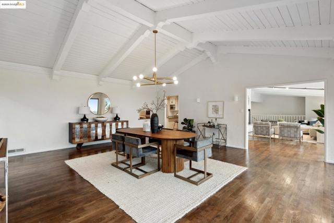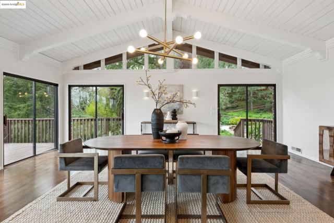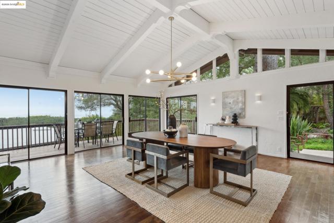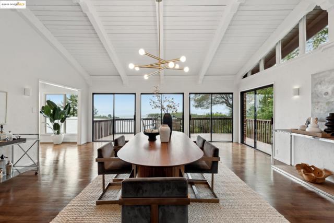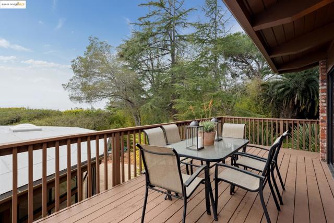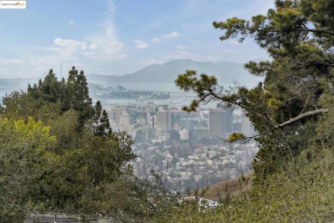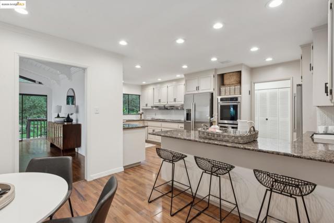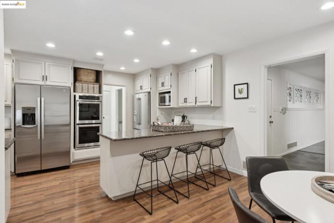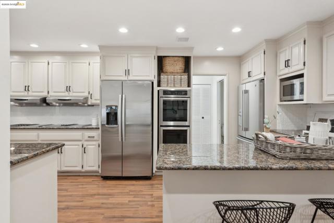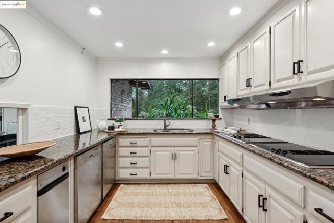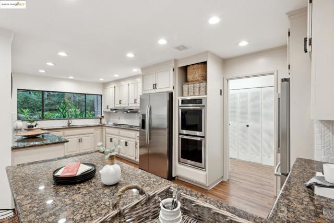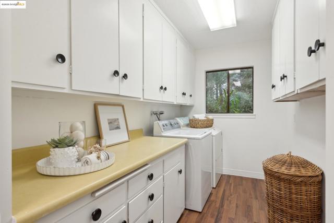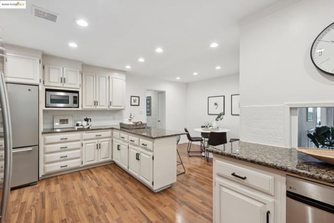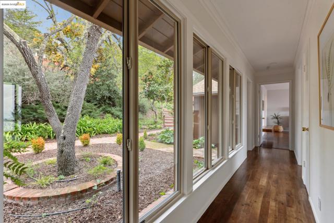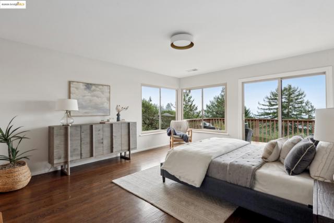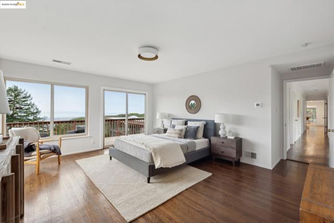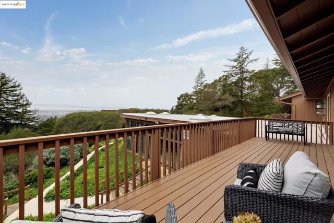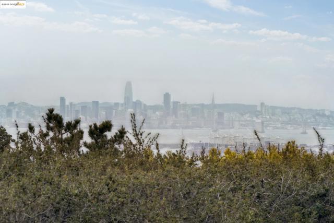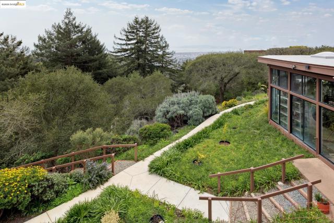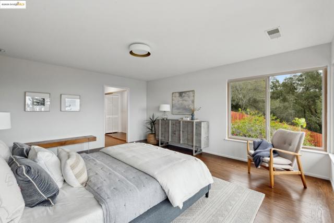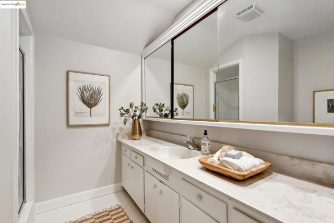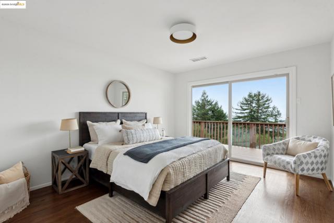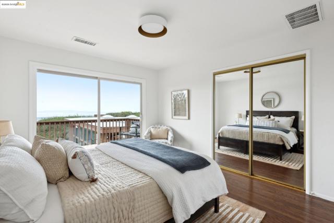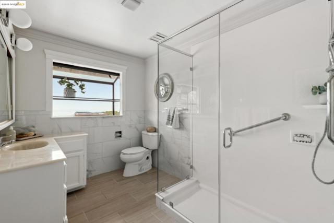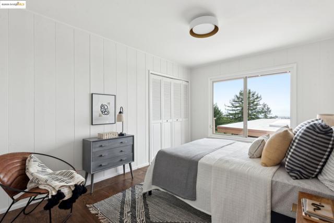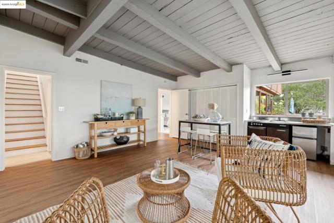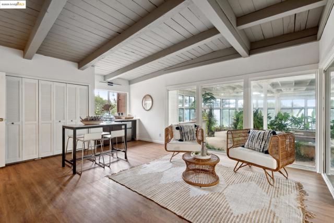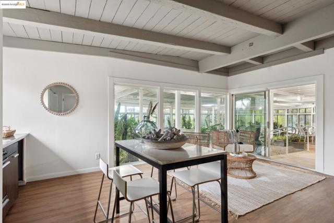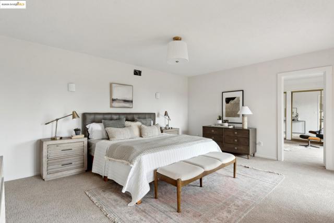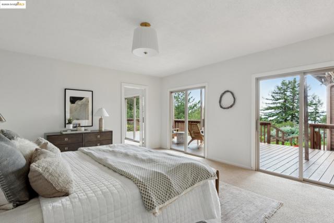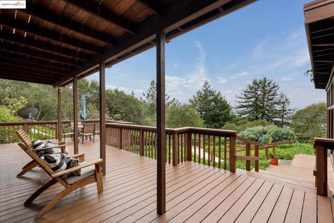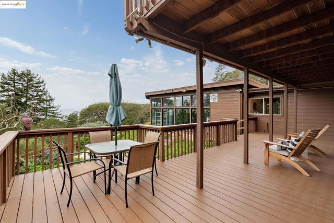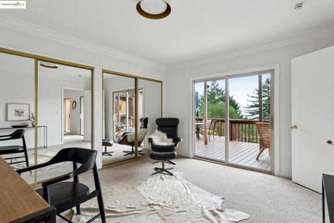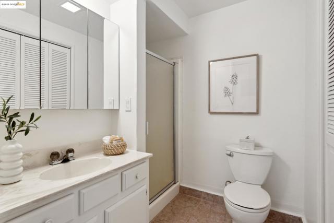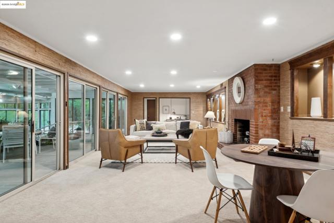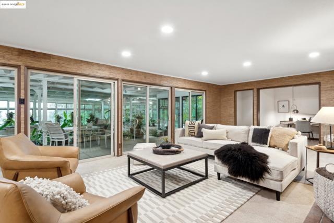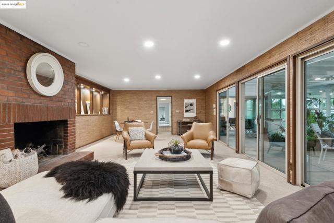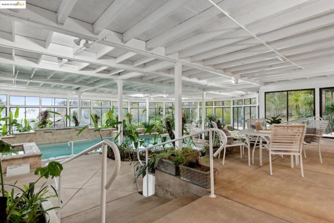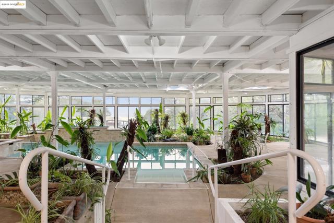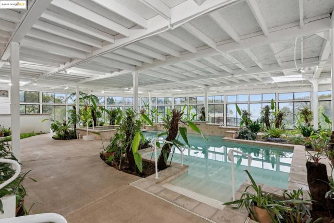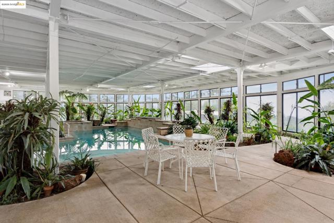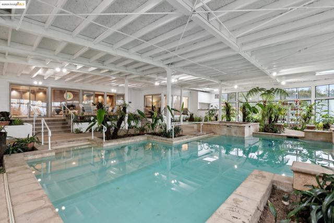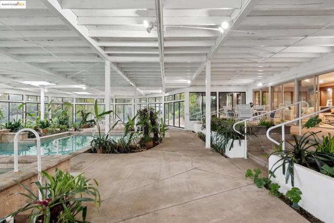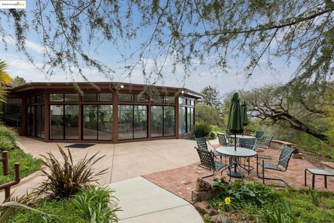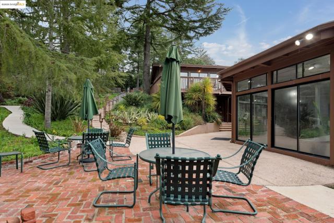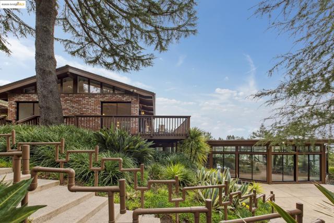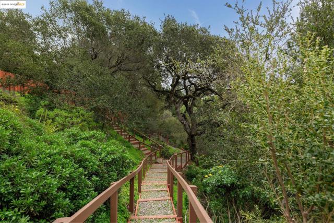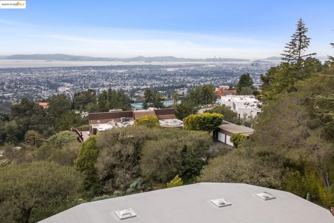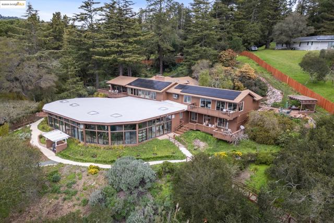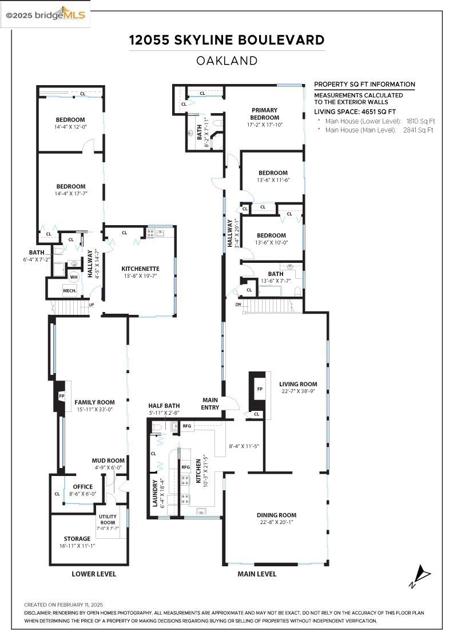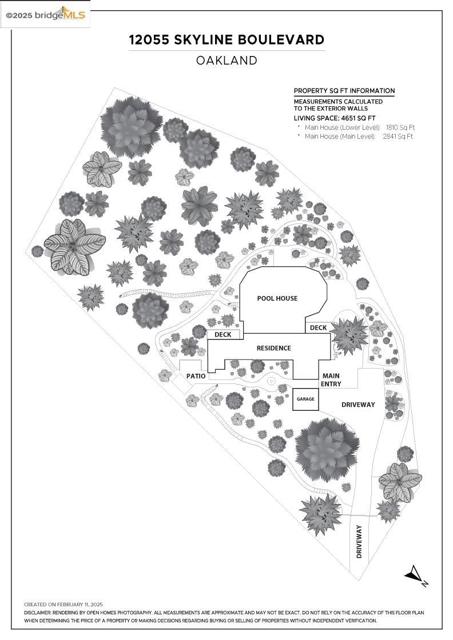12055 Skyline Blvd, Oakland, CA 94619
- MLS#: 41085802 ( Single Family Residence )
- Street Address: 12055 Skyline Blvd
- Viewed: 7
- Price: $2,125,000
- Price sqft: $457
- Waterfront: No
- Year Built: 1953
- Bldg sqft: 4651
- Bedrooms: 4
- Total Baths: 4
- Full Baths: 3
- 1/2 Baths: 1
- Garage / Parking Spaces: 1
- Days On Market: 11
- Acreage: 1.80 acres
- Additional Information
- County: ALAMEDA
- City: Oakland
- Zipcode: 94619
- Subdivision: Hillcrest Estate
- District: Oakland
- Provided by: Vanguard Properties
- Contact: Martha Martha

- DMCA Notice
-
DescriptionJaw dropping open spaces and SF city & bay views. This 4000+ square foot estate is gated and sits in a private 1.8 acre wooded expanse. Walking paths wander throughout the property, with gazebos and outdoor piazzas to enjoy sun and shade. A luxurious pool and spa are housed within a spectacular glass enclosed tropical plant conservatory. The grand public rooms include living and dining rooms on the main level with vaulted ceiling and raised fireplace. The eat in kitchen is updated, with adjacent pantry/laundry and half bath. Three bedrooms and two full bathrooms are on the main level, including the primary suite. Downstairs en route to the pool are a second suite with office, a kitchenette/cabana, and long family room with office nook. Sliding glass doors open from the upper primary and dining to decks with stellar bay views. The lower level suite accesses a wide lower deck, soaking in the natural surroundings. Defying all description, this is a wholly unique experience with endless possibilities! OPEN SUNDAY, FEB 23, from 2:00PM 4:30PM.
Property Location and Similar Properties
Contact Patrick Adams
Schedule A Showing
Features
Appliances
- Gas Water Heater
Architectural Style
- Ranch
- Traditional
Construction Materials
- Wood Siding
- Brick Veneer
Cooling
- None
Eating Area
- Breakfast Counter / Bar
- In Kitchen
Fireplace Features
- Family Room
- Gas Starter
- Living Room
Flooring
- Wood
- Laminate
- Carpet
Garage Spaces
- 1.00
Heating
- Forced Air
- Natural Gas
Laundry Features
- Dryer Included
- Washer Included
Levels
- Two
Lockboxtype
- Supra
Lot Features
- Sloped Down
Other Structures
- Storage
Parcel Number
- 37A314412
Parking Features
- Garage
- Garage Door Opener
Patio And Porch Features
- Deck
- Patio
Pool Features
- In Ground
Property Type
- Single Family Residence
Roof
- Shingle
School District
- Oakland
Sewer
- Public Sewer
Subdivision Name Other
- HILLCREST ESTATE
View
- Bay
- Bridge(s)
- City Lights
Year Built
- 1953
