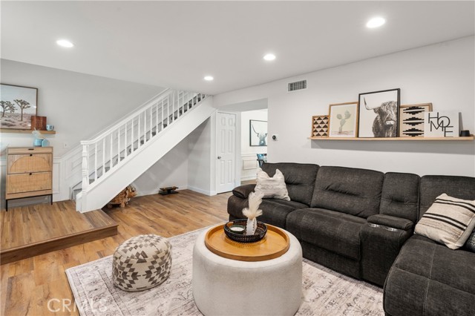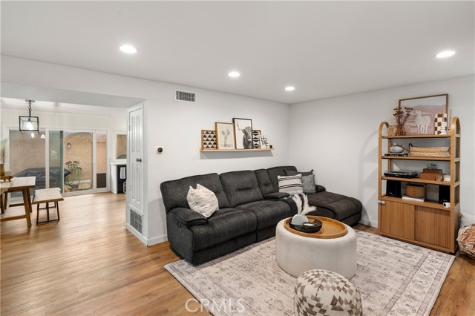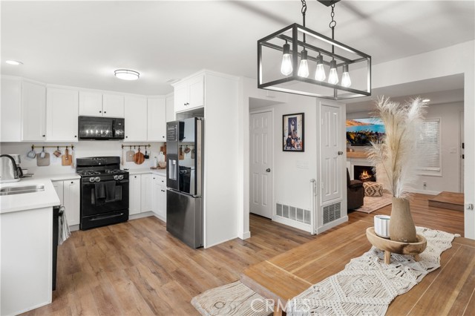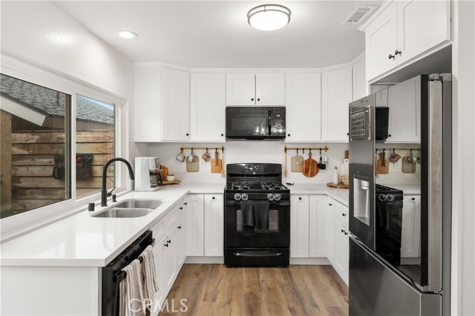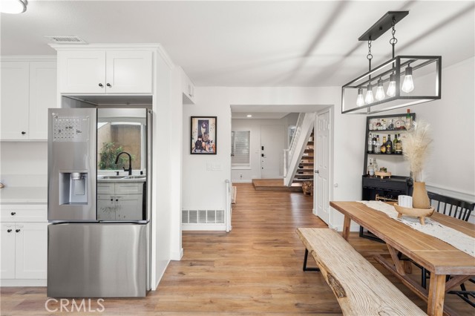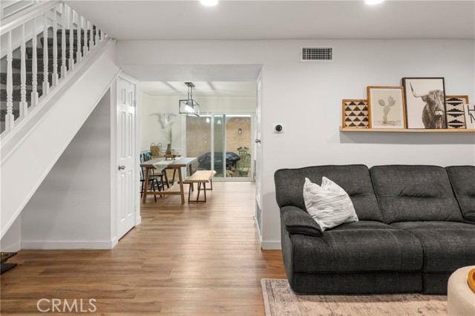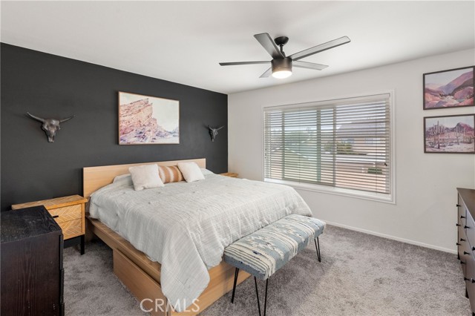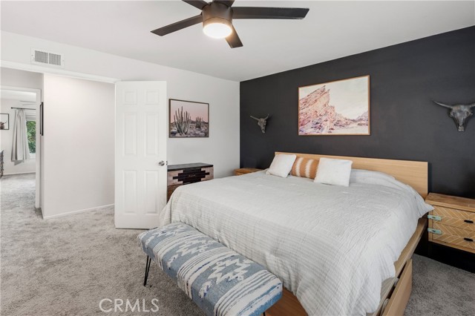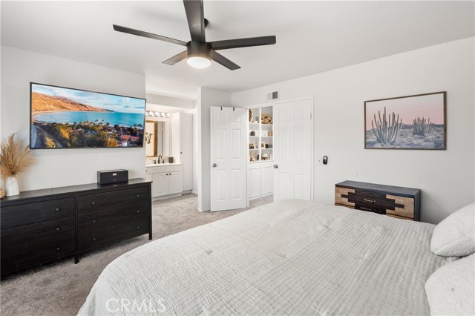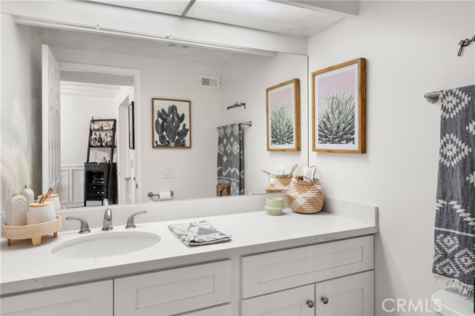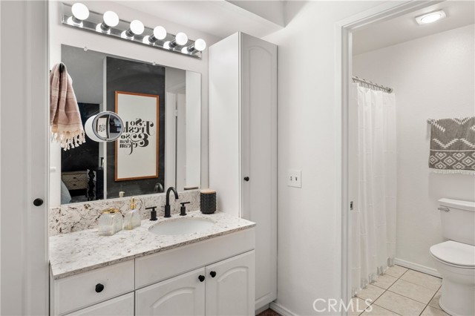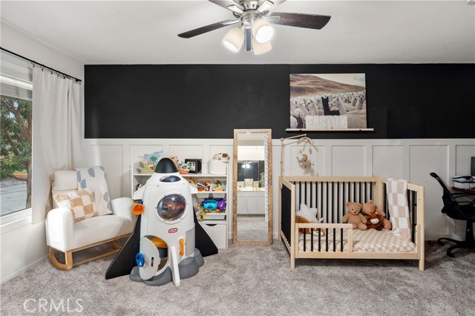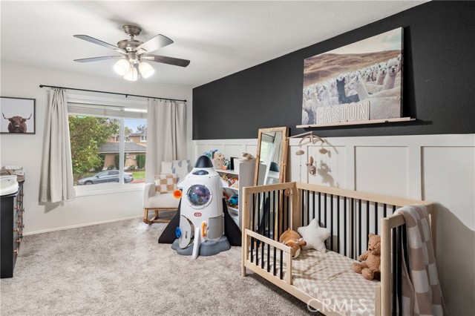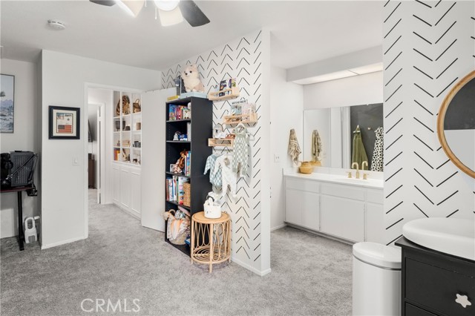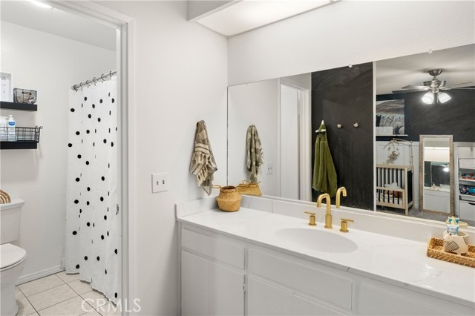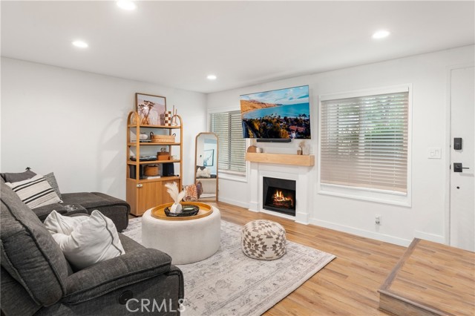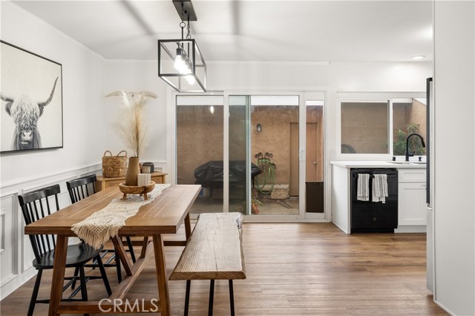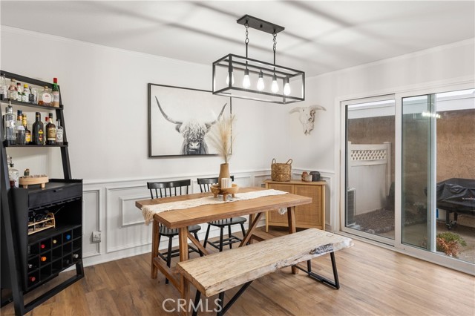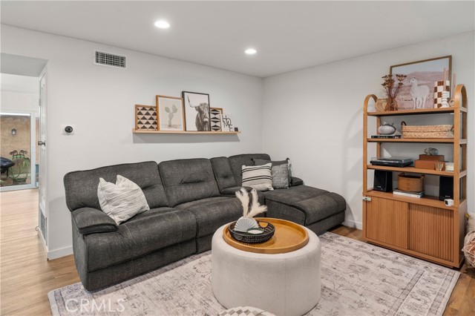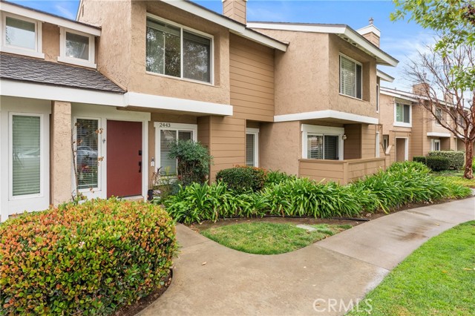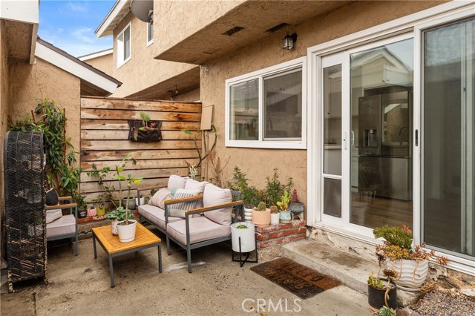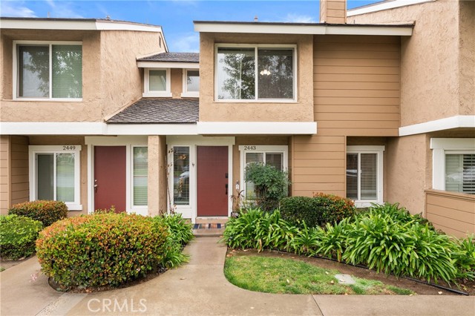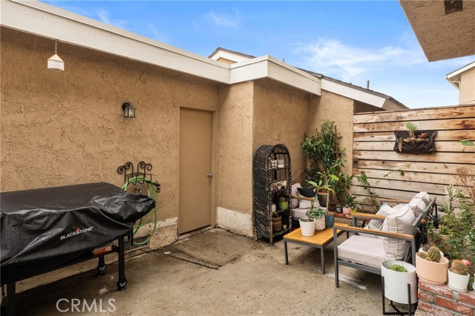2443 Allegheny Way, Placentia, CA 92870
- MLS#: PW25028776 ( Condominium )
- Street Address: 2443 Allegheny Way
- Viewed: 3
- Price: $779,999
- Price sqft: $589
- Waterfront: No
- Year Built: 1974
- Bldg sqft: 1325
- Bedrooms: 2
- Total Baths: 3
- Full Baths: 2
- 1/2 Baths: 1
- Garage / Parking Spaces: 2
- Days On Market: 11
- Additional Information
- County: ORANGE
- City: Placentia
- Zipcode: 92870
- Subdivision: Woodfield (wood)
- Building: Woodfield (wood)
- District: Placentia Yorba Linda Unified
- Elementary School: GOLDEN
- Middle School: TUFFRE
- High School: ELDOR
- Provided by: Coldwell Banker Realty
- Contact: Cathy Cathy

- DMCA Notice
-
DescriptionThis beautifully remodeled townhome, located in the highly sought after Woodville community of Placentia, offers 2 primary suites and 2 1/2 baths, with approximately 1325 sq. ft., of comfortable living space. The remodeled kitchen features stunning granite countertops and white wood cabinetry, perfect for both cooking and entertaining. the living room boasts a cozy fireplace and recessed lighting, creating a warm and inviting atmosphere. Both primary suites come with walk in closets and remodeled bathrooms. Enjoy the convenience of a two car garage and oversized patio, ideal for outdoor relaxation. The community offers access to a pool ,spa sports courts, and a clubhouse, and is just a short walk to nearby parks. This home offers a perfect blend of modern updates and community amenities.
Property Location and Similar Properties
Contact Patrick Adams
Schedule A Showing
Features
Appliances
- Dishwasher
- Disposal
- Gas Oven
- Gas Range
- Gas Cooktop
- Microwave
- Water Heater
- Water Softener
Architectural Style
- Traditional
Assessments
- Unknown
Association Amenities
- Pool
- Spa/Hot Tub
- Tennis Court(s)
- Sport Court
Association Fee
- 400.00
Association Fee Frequency
- Monthly
Commoninterest
- Planned Development
Common Walls
- 2+ Common Walls
- No One Above
- No One Below
Construction Materials
- Stucco
Cooling
- Central Air
Country
- US
Door Features
- Sliding Doors
Eating Area
- Area
- Dining Room
Elementary School
- GOLDEN2
Elementaryschool
- Golden
Entry Location
- Ground
Fencing
- Vinyl
- Wood
Fireplace Features
- Living Room
- Gas
Flooring
- Carpet
- Laminate
- Wood
Garage Spaces
- 2.00
Heating
- Forced Air
High School
- ELDOR
Highschool
- El Dorado
Interior Features
- Built-in Features
- Ceiling Fan(s)
- Crown Molding
- Open Floorplan
- Quartz Counters
- Recessed Lighting
- Stone Counters
- Storage
Laundry Features
- Gas & Electric Dryer Hookup
- Gas Dryer Hookup
- In Garage
- Washer Hookup
Levels
- Two
Living Area Source
- Assessor
Lockboxtype
- Supra
Lockboxversion
- Supra
Lot Features
- Close to Clubhouse
Middle School
- TUFFRE
Middleorjuniorschool
- Tuffree
Parcel Number
- 33661425
Parking Features
- Garage
- Garage - Two Door
- Garage Door Opener
- Side by Side
Patio And Porch Features
- Concrete
- Patio
Pool Features
- Association
- Community
- In Ground
Postalcodeplus4
- 1405
Property Type
- Condominium
Property Condition
- Turnkey
Road Frontage Type
- City Street
Road Surface Type
- Paved
School District
- Placentia-Yorba Linda Unified
Security Features
- Carbon Monoxide Detector(s)
- Smoke Detector(s)
Sewer
- Sewer Paid
Spa Features
- Association
- Community
Subdivision Name Other
- Woodfield (WOOD)
Utilities
- Cable Available
- Electricity Connected
- Natural Gas Connected
- Sewer Connected
- Water Connected
View
- Neighborhood
- Trees/Woods
Water Source
- Public
Window Features
- Blinds
- Screens
Year Built
- 1974
Year Built Source
- Assessor
