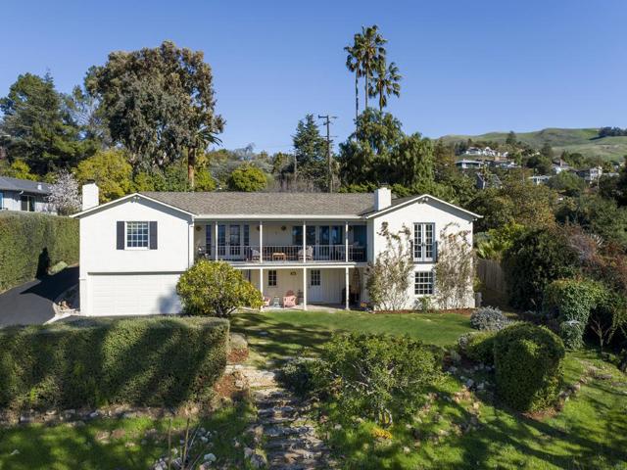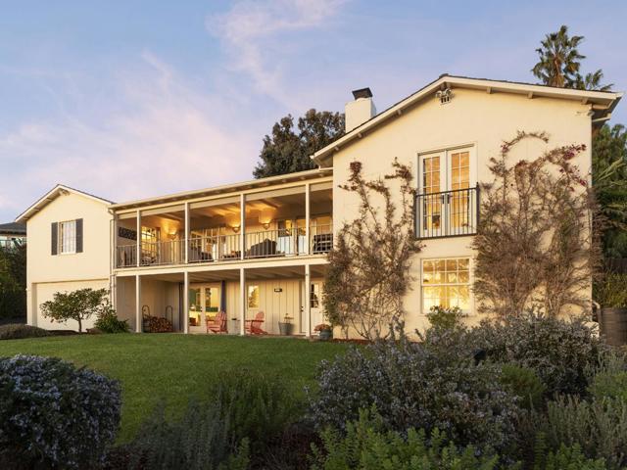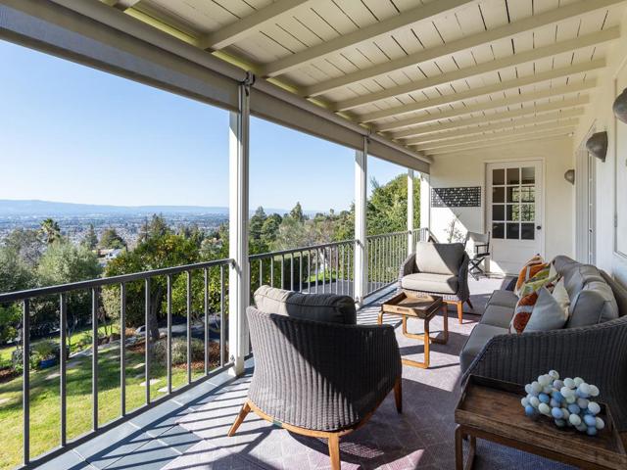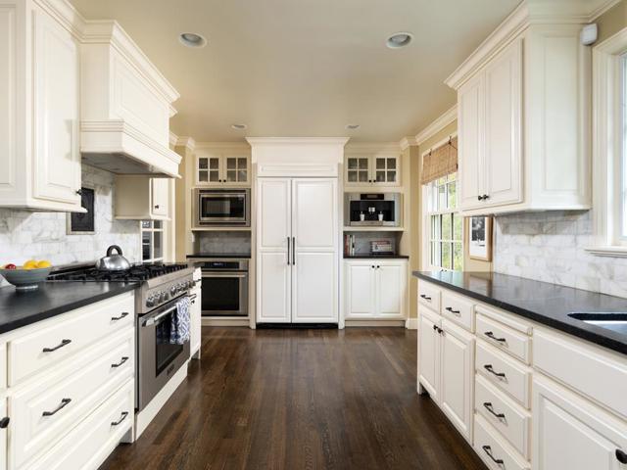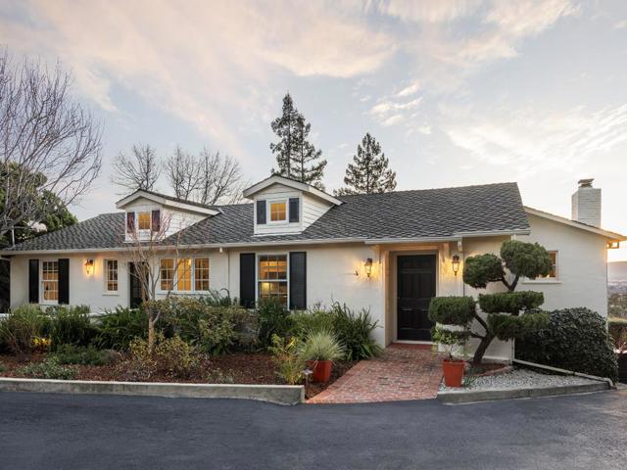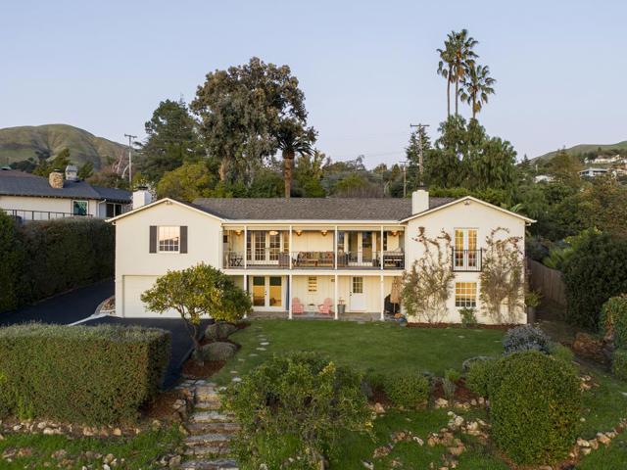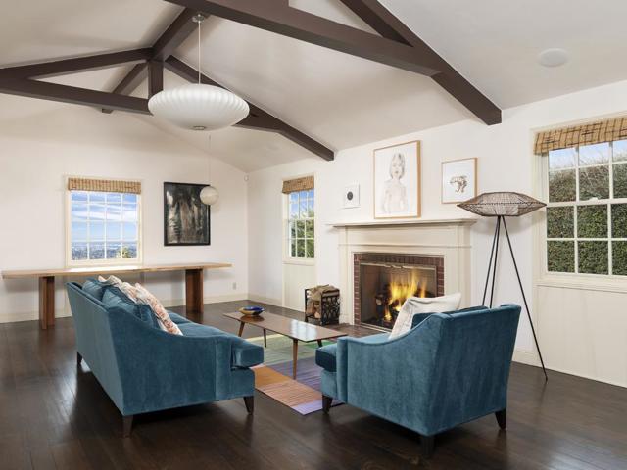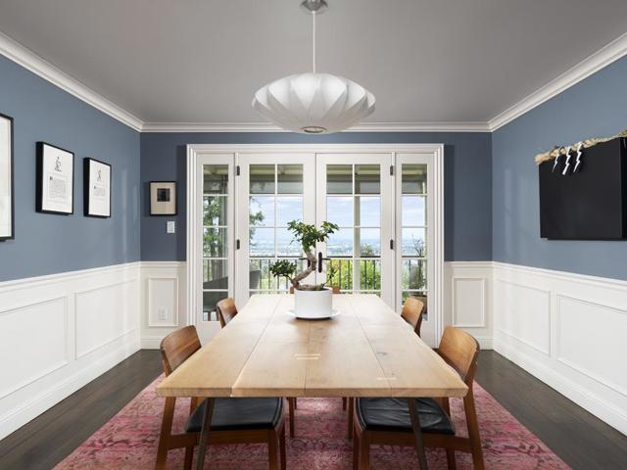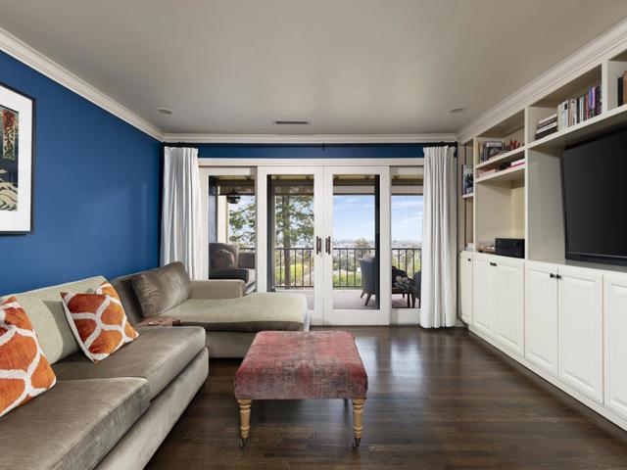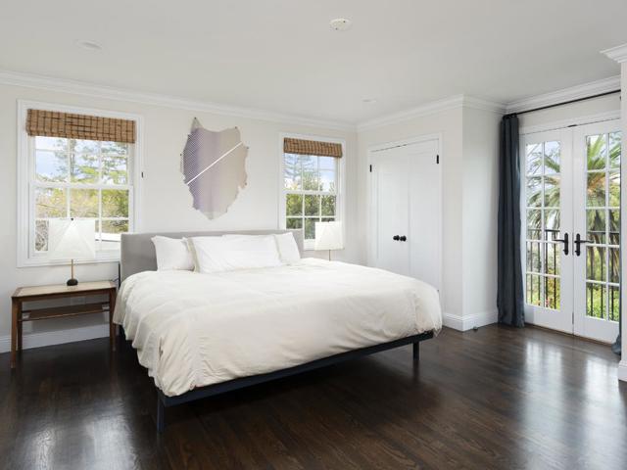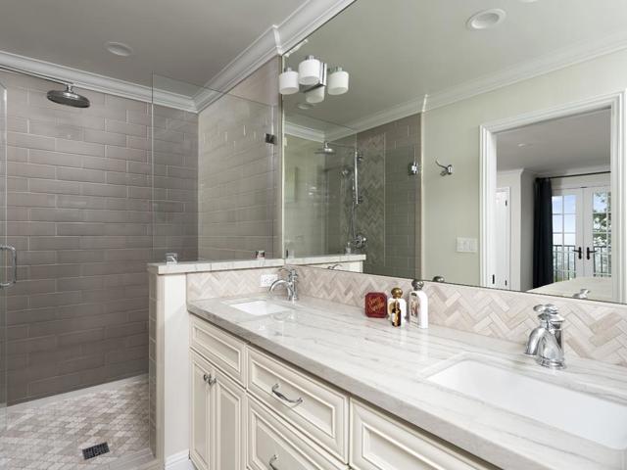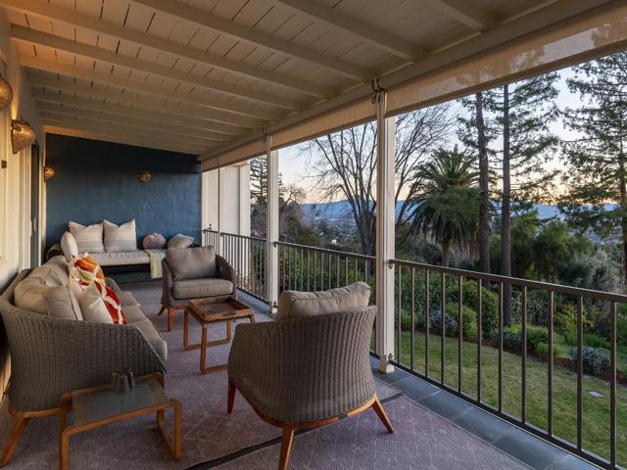16021 Alta Vista Way, San Jose, CA 95122
- MLS#: ML81993709 ( Single Family Residence )
- Street Address: 16021 Alta Vista Way
- Viewed: 6
- Price: $2,499,888
- Price sqft: $839
- Waterfront: No
- Year Built: 1937
- Bldg sqft: 2981
- Bedrooms: 5
- Total Baths: 3
- Full Baths: 3
- Garage / Parking Spaces: 6
- Days On Market: 332
- Additional Information
- County: SANTA CLARA
- City: San Jose
- Zipcode: 95122
- District: Other
- Provided by: Coldwell Banker Realty
- Contact: Bill Bill

- DMCA Notice
-
DescriptionPerfectly perched in the exclusive Highlands Hillside neighborhood above the prestigious San Jose Country Club, this luxurious five bedroom home offers ineffable west facing Bay Area views, warm sunsets, and world class ambience. Set on a sprawling half acre, potential for a subdivision, an ADU, and your own private orchard/vineyard. This exquisitely remodeled home blends classic charm with modern convenience, featuring a designer chef's kitchen, a luxurious primary suite, and elegant formal living/dining spaces ideal for entertaining year round. A spacious open covered balcony provides an idyllic indoor outdoor living experience with world class views. The professionally landscaped grounds boast a rich substantial orchard, a variety of specimen fruit trees and shrubs, low maintenance drought tolerant plants, low voltage up lighting, a secure gated entrance with long private driveway, ample guest parking, and an EV equipped garage. Located in the County within footsteps to the sprawling Sierra Vista Open Space Preserve and minutes from major highway corridors, this home offers a rare combination of luxury, privacy, and stunning scenery. Not to miss!
Property Location and Similar Properties
Contact Patrick Adams
Schedule A Showing
Features
Accessibility Features
- None
Appliances
- Gas Cooktop
- Dishwasher
- Vented Exhaust Fan
- Disposal
- Range Hood
- Microwave
- Refrigerator
Architectural Style
- Contemporary
- Ranch
Common Walls
- No Common Walls
Cooling
- Central Air
Direction Faces
- East
Fireplace Features
- Gas Starter
- Living Room
- Wood Burning
Flooring
- Carpet
- Wood
- Tile
Foundation Details
- Concrete Perimeter
Garage Spaces
- 2.00
Laundry Features
- Dryer Included
- Washer Included
Living Area Source
- Assessor
Lot Features
- Sloped Down
Parcel Number
- 61203011
Parking Features
- Gated
- Off Street
Property Type
- Single Family Residence
Roof
- Composition
School District
- Other
Security Features
- Security Lights
Sewer
- Public Sewer
View
- Bay
- City Lights
- Golf Course
- Hills
- Mountain(s)
- Valley
Water Source
- Public
Year Built
- 1937
Year Built Source
- Assessor
Zoning
- R1-10
