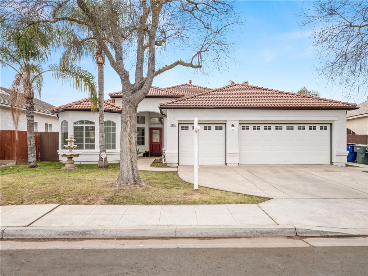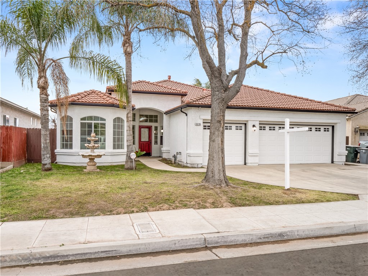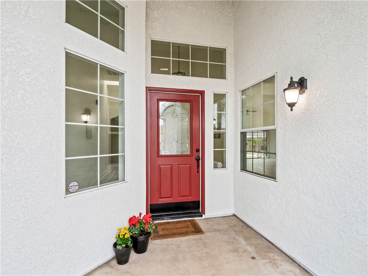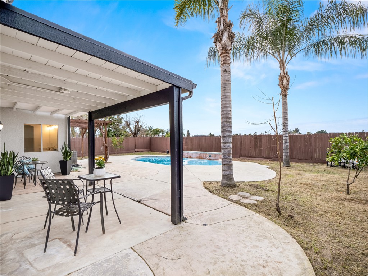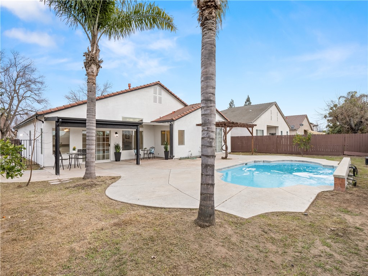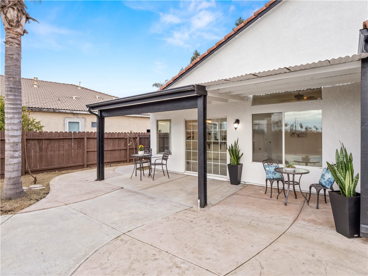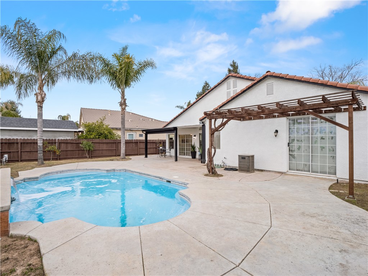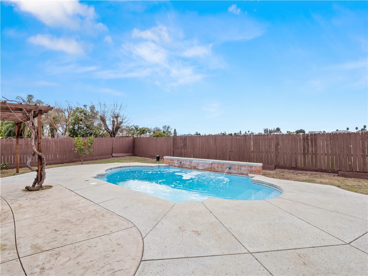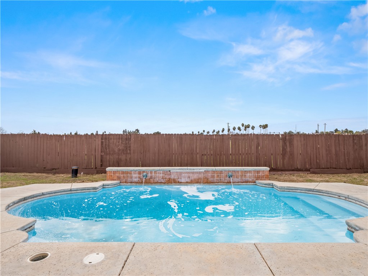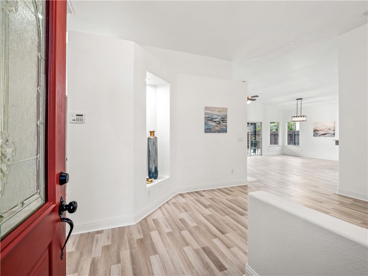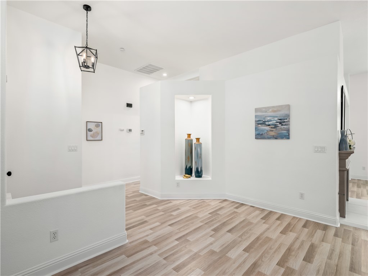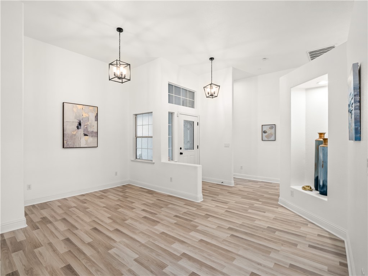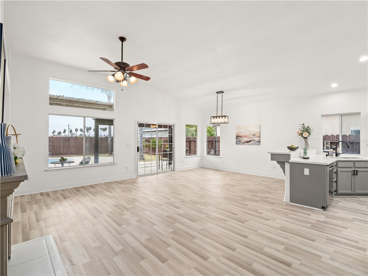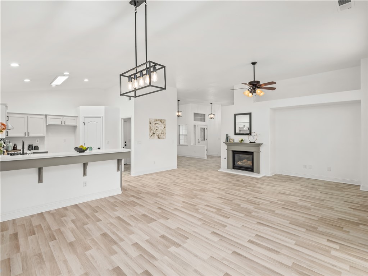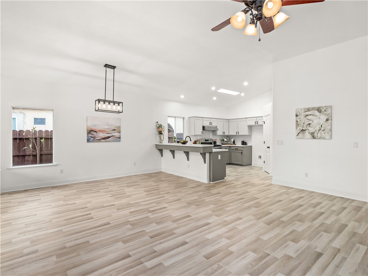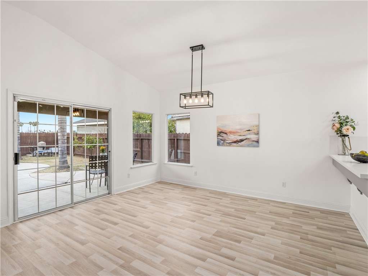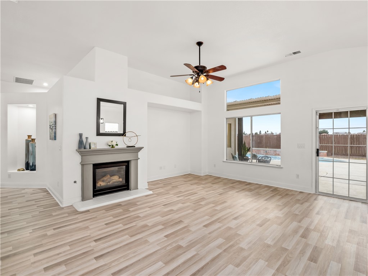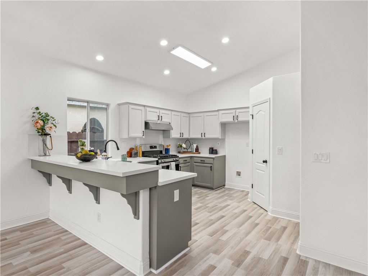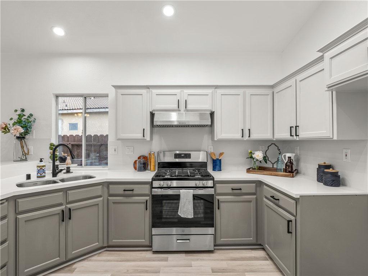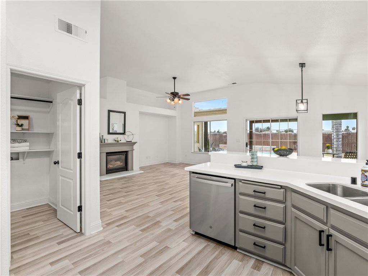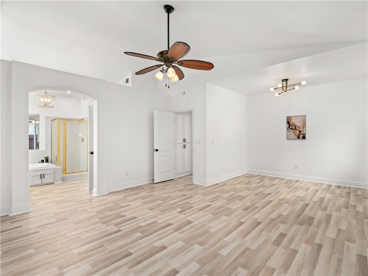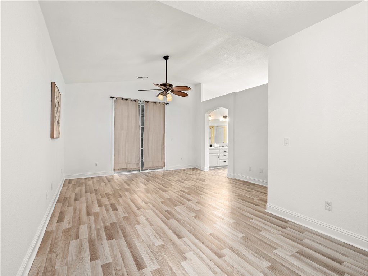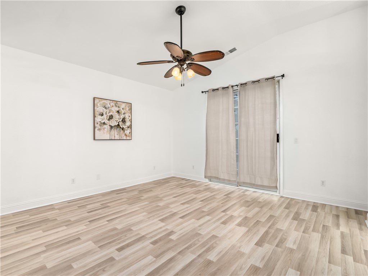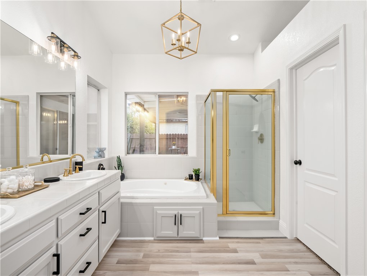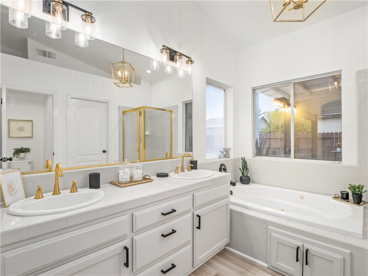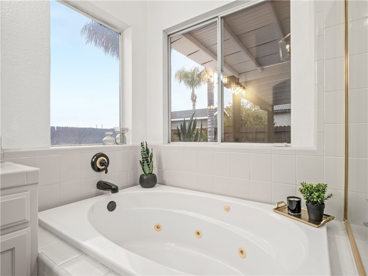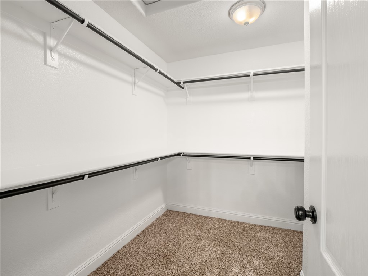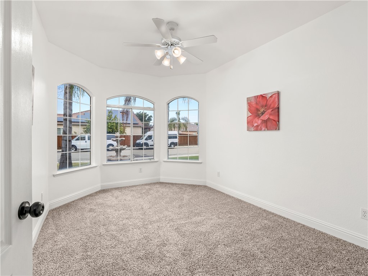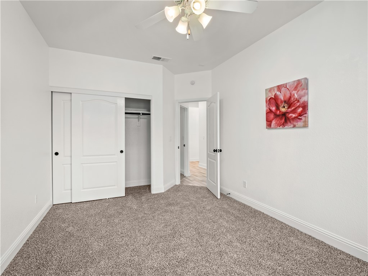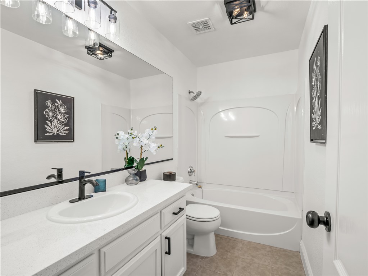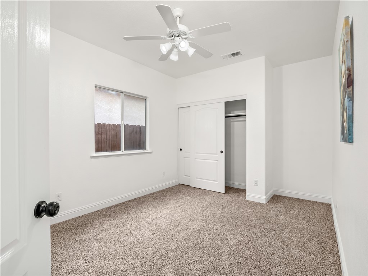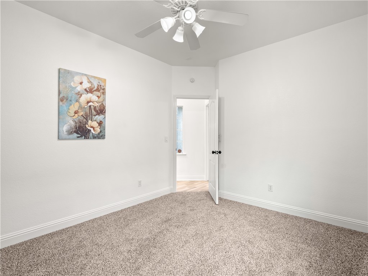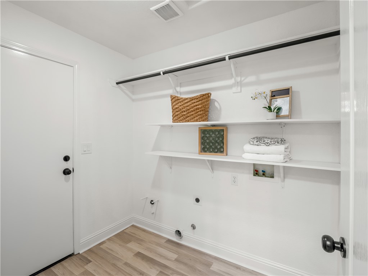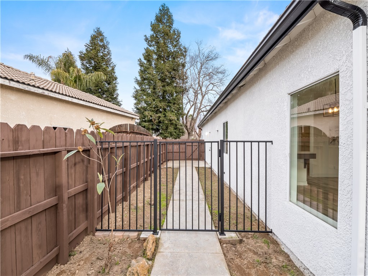2278 Preuss Avenue, Fresno, CA 93727
- MLS#: FR25030119 ( Single Family Residence )
- Street Address: 2278 Preuss Avenue
- Viewed: 7
- Price: $497,500
- Price sqft: $268
- Waterfront: No
- Year Built: 2002
- Bldg sqft: 1858
- Bedrooms: 3
- Total Baths: 2
- Full Baths: 2
- Garage / Parking Spaces: 3
- Days On Market: 71
- Additional Information
- County: FRESNO
- City: Fresno
- Zipcode: 93727
- District: Sanger Unified
- Elementary School: SEQUOI
- Middle School: OTHER
- High School: OTHER
- Provided by: Real Broker
- Contact: Marie Marie

- DMCA Notice
-
DescriptionTake a step into your dream home today! This beautifully updated 3 bed, 2 bath Granville home offers 1,858 sq. ft. of inviting living space, combining modern touches w/charm. As you enter, you'll notice the fresh paint, new laminate flooring & new plush carpet in the bedrooms for added comfort. The spacious living room features a high ceiling & a cozy fireplace providing a perfect setting for both relaxation & entertaining.The front formal dining area offers additional space for all your needs. It's often used as a front family room or office workspace since the dining space just off the kitchen is spacious enough for a large family & hosting. The kitchen shines w/stainless steel appliances, ample counter space, & a pantry to keep everything organized. Relax in the master suite, where windows near the tub fill the space w/plenty of natural light & a glass slider offers not only additional natural lighting but direct access to the backyard patio.The master bathroom includes a jetted tub, dual sinks, a separate shower & a generous walk in closet. The master suite is oversized with a nook that is often used as a secluded sitting room, nursery space or enclosed for a 2nd walk in closet! How cool is that?! Step outside to your private backyard oasis with a covered patio, stamped concrete & a sparkling pool perfect for unwinding or entertaining w/friends & family. The home also includes an indoor laundry room for added convenience, while the 3 car garage offers ample storage.
Property Location and Similar Properties
Contact Patrick Adams
Schedule A Showing
Features
Accessibility Features
- None
Appliances
- Dishwasher
- Free-Standing Range
- Gas Range
Assessments
- Unknown
Association Fee
- 0.00
Commoninterest
- None
Common Walls
- No Common Walls
Construction Materials
- Stucco
Cooling
- Central Air
Country
- US
Days On Market
- 62
Direction Faces
- East
Eating Area
- Area
- Breakfast Counter / Bar
- In Family Room
- See Remarks
Electric
- Standard
Elementary School
- SEQUOI
Elementaryschool
- Sequoia
Entry Location
- Front
Fencing
- Wood
Fireplace Features
- Living Room
Flooring
- Carpet
- Laminate
- Tile
Foundation Details
- Slab
Garage Spaces
- 3.00
Heating
- Central
High School
- OTHER
Highschool
- Other
Laundry Features
- Individual Room
- Inside
Levels
- One
Living Area Source
- Public Records
Lockboxtype
- Combo
- Supra
Lot Dimensions Source
- Public Records
Lot Features
- 0-1 Unit/Acre
- Landscaped
Middle School
- OTHER
Middleorjuniorschool
- Other
Parcel Number
- 31626113
Parking Features
- Garage Faces Front
Patio And Porch Features
- Covered
- Patio
Pool Features
- Private
- In Ground
Postalcodeplus4
- 8810
Property Type
- Single Family Residence
Property Condition
- Updated/Remodeled
Roof
- Tile
School District
- Sanger Unified
Security Features
- Carbon Monoxide Detector(s)
- Smoke Detector(s)
Sewer
- Public Sewer
Spa Features
- None
Utilities
- Electricity Connected
- Sewer Connected
- Water Connected
View
- Neighborhood
Water Source
- Public
Year Built
- 2002
Year Built Source
- Public Records
Zoning
- RS4
