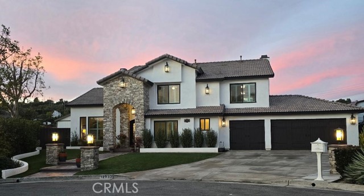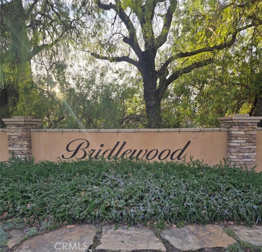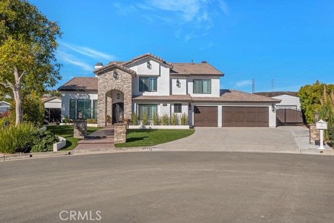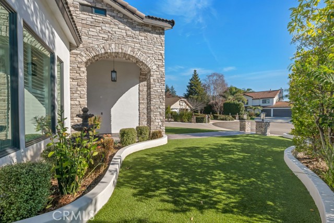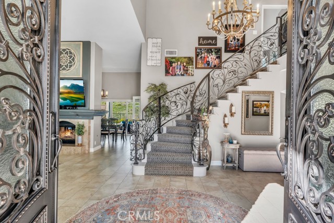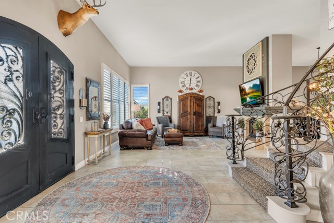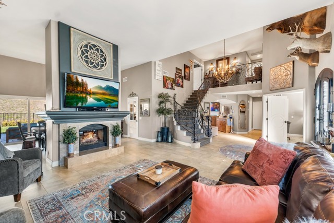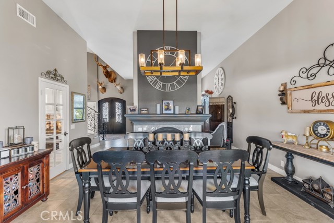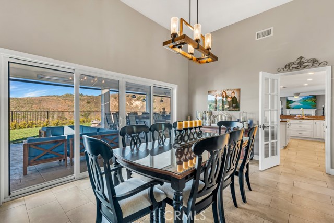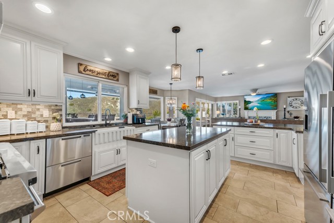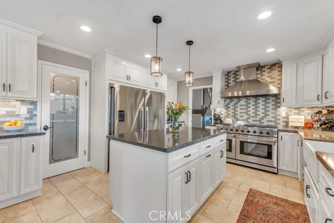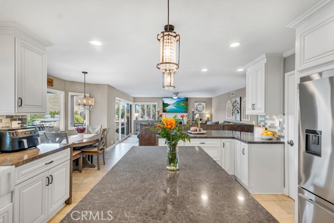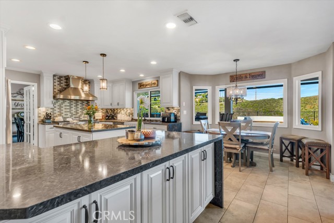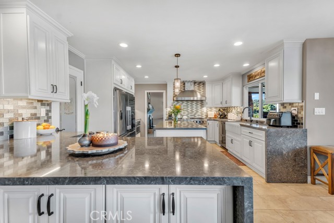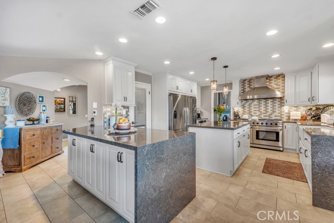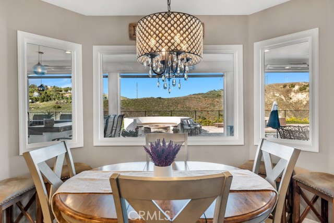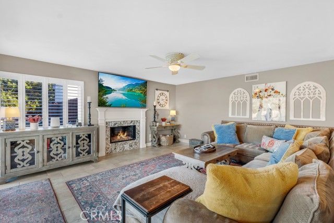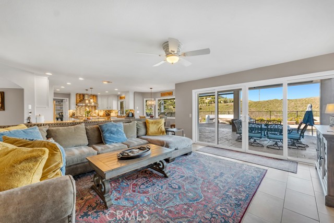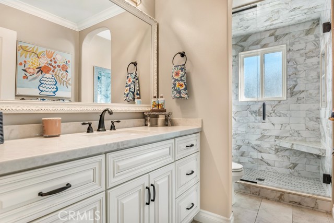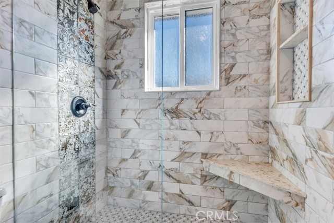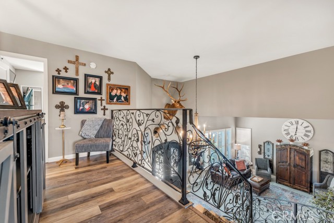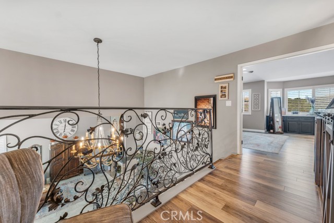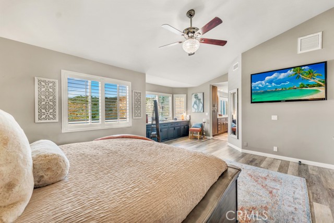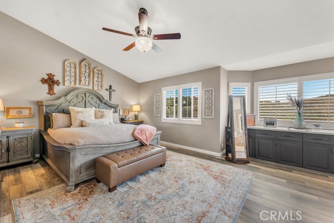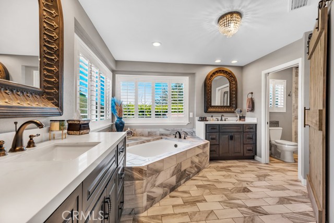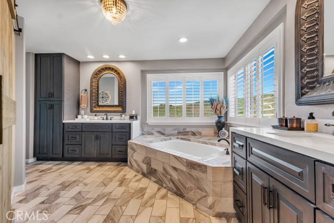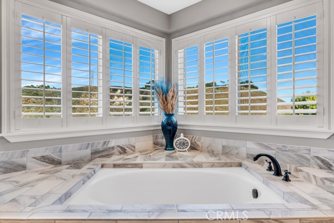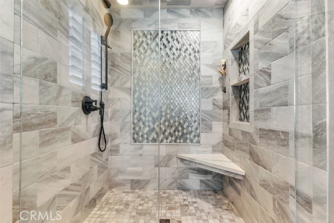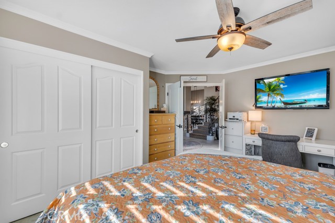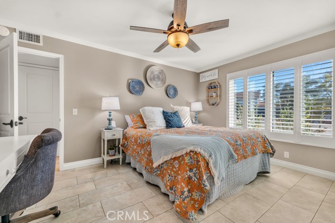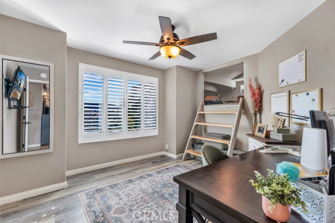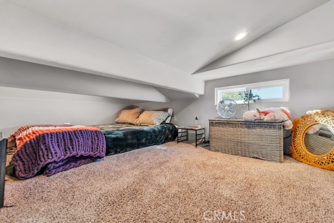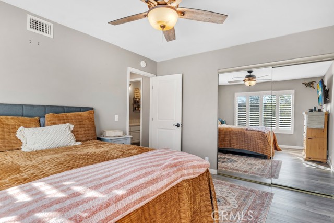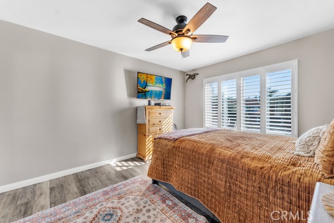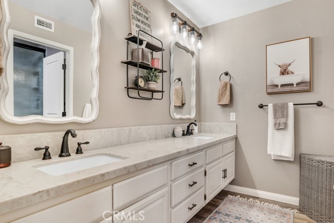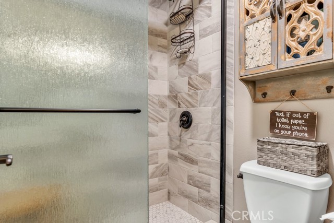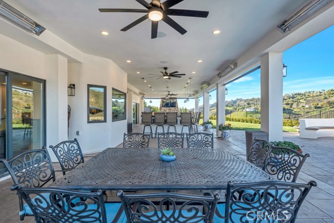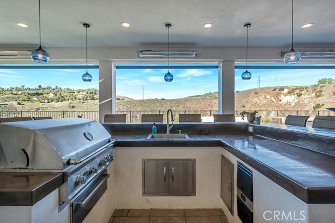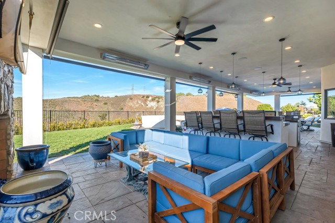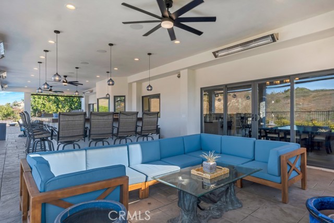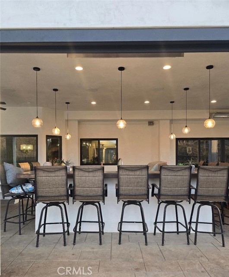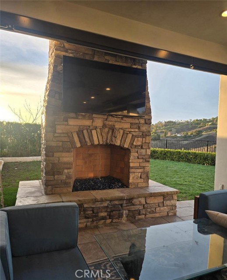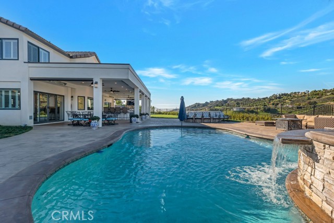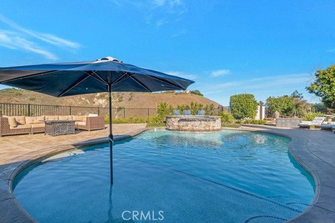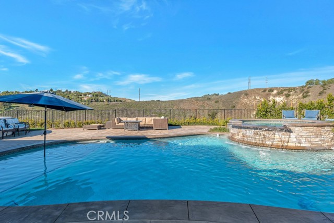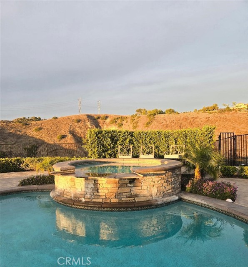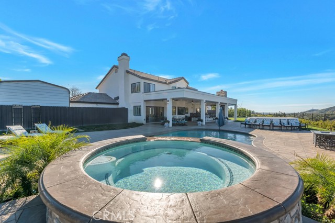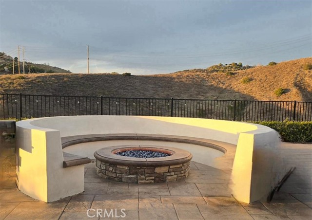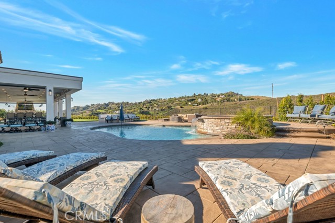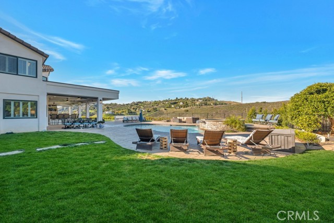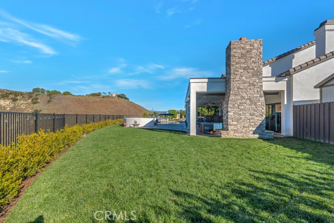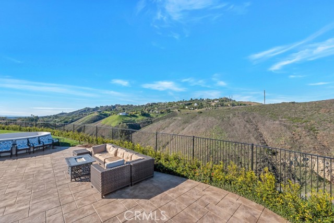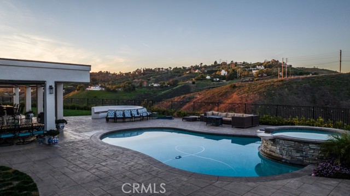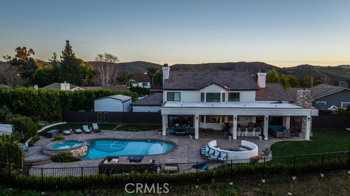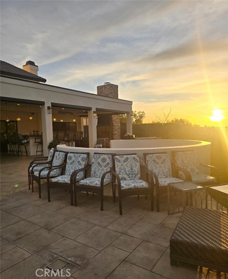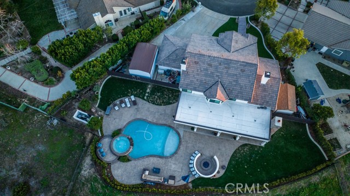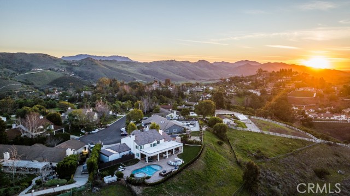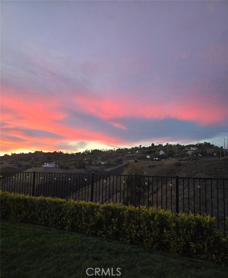12953 Ridge Drive, Santa Rosa, CA 93012
- MLS#: SR25031790 ( Single Family Residence )
- Street Address: 12953 Ridge Drive
- Viewed: 3
- Price: $2,299,000
- Price sqft: $746
- Waterfront: Yes
- Wateraccess: Yes
- Year Built: 1988
- Bldg sqft: 3080
- Bedrooms: 4
- Total Baths: 3
- Full Baths: 3
- Garage / Parking Spaces: 3
- Days On Market: 9
- Acreage: 4.11 acres
- Additional Information
- County: VENTURA
- City: Santa Rosa
- Zipcode: 93012
- Subdivision: Other (othr)
- District: Santa Rosa
- High School: UNKNOW
- Provided by: MCD Realty,Inc
- Contact: Tammy Tammy

- DMCA Notice
-
Description** AN ABSOLUTE MUST SEE ** Stunning and Highly desirable Bridlewood Estate in Beautiful Santa Rosa Valley. A true pinnacle of luxury living. Nestled on a cul de sac, on just over 4 acres. Embrace breathtaking views of infinite blue sky's that reach the Channel Islands and Reagan Library. Walking distance to Santa Rosa Technology Magnet School, serves students from Transitional Kindergarten (TK) through 8th grade. Owner has spared no expense in the "Complete Remodel" of this Spectacular Mediterranean Hacienda. Boasting over 500K in renovations, to include new concrete tile roof, new upgraded windows/doors, new custom wooden garage doors, hardwired alarm system, smooth exterior stucco finish, upgraded electrical panel, porcelain tile and luxury vinyl flooring, completed new fencing throughout, drought tolerant landscaping/artificial turf, stamped concrete walkway, replaced septic tank, innovative new pool/oversized spa, outdoor entertainment patio, new HVAC system, etc....with the abundance of improvements its nearly impossible to list them all! The formal foyer is framed by an exquisite custom wrought iron front door and luxurious spiral staircase. Bright and open floor plan that defines the spaciousness of this gorgeous home, creating a welcoming "atmosphere throughout." Enjoy cooking while entertaining in your fresh gourmet kitchen. This culinary space exudes pure elegance, with top of the line appliances, commercial stove, dual door stainless refrigerator, quartz counter tops, quality custom cabinetry complete with a generous walk in pantry. The formal dining and family room both boast large sliding doors, to bring the outside in! Beautiful Master Suite offers a spacious retreat, providing pure elegance and sophistication. Relax and enjoy the serenity of panoramic views while soaking in your luxurious tub. Step out into the "ultimate entertainers" backyard, complemented by a sparking pool and large spa. Gather around the warm fireplace or Hollywood style fire pit for an inviting evening of ambiance while roasting marshmallows. Delight and host your Family and Friends in the fully equipped bbq island and wet bar. A rare opportunity to own a" Private Oasis", with endless majestic canyon and mountain views. Indulge the ultimate luxury lifestyle of elegance and solitude. Bonus the large side yard shed is included! This extraordinary property is a "must see" to fully appreciate the extensive improvements and enhancements. An incredible place to call home!
Property Location and Similar Properties
Contact Patrick Adams
Schedule A Showing
Features
Appliances
- 6 Burner Stove
- Barbecue
- Built-In Range
- Dishwasher
- Double Oven
- Freezer
- Disposal
- Gas Oven
- Gas Cooktop
- Ice Maker
- Instant Hot Water
- Microwave
- Range Hood
- Refrigerator
- Water Heater
- Water Line to Refrigerator
- Water Purifier
Architectural Style
- Mediterranean
Assessments
- Unknown
Association Amenities
- Picnic Area
- Playground
- Hiking Trails
- Horse Trails
- Call for Rules
Association Fee
- 145.00
Association Fee Frequency
- Monthly
Commoninterest
- None
Common Walls
- No Common Walls
Construction Materials
- Block
- Concrete
- Drywall Walls
Cooling
- Central Air
- Dual
Country
- US
Door Features
- Double Door Entry
- French Doors
- Sliding Doors
Eating Area
- Breakfast Counter / Bar
- Family Kitchen
- Dining Room
- In Kitchen
Electric
- 220 Volts
- 440 Volts
Entry Location
- Main Floor
Fireplace Features
- Dining Room
- Family Room
- Living Room
- Outside
- Patio
- Gas
- Fire Pit
Flooring
- Carpet
- Vinyl
Foundation Details
- Slab
Garage Spaces
- 3.00
Heating
- Central
- Forced Air
High School
- UNKNOW
Highschool
- Unknown
Inclusions
- Tuff Shed and Metal Shop/Shed
Interior Features
- Bar
- Ceiling Fan(s)
- Dry Bar
- High Ceilings
- Open Floorplan
- Pantry
- Quartz Counters
- Wet Bar
Laundry Features
- Gas & Electric Dryer Hookup
- Inside
Levels
- Two
Living Area Source
- Assessor
Lockboxversion
- Supra
Lot Features
- Cul-De-Sac
- Front Yard
- Landscaped
- Lawn
- Patio Home
- Sprinkler System
- Sprinklers Drip System
- Sprinklers In Front
- Sprinklers In Rear
Other Structures
- Sauna Private
- Second Garage Attached
- Shed(s)
- Storage
- Workshop
Parcel Number
- 5190050065
Parking Features
- Direct Garage Access
- Driveway
- Garage
- Garage Faces Front
- Garage - Two Door
- Oversized
Patio And Porch Features
- Concrete
- Covered
- Patio Open
Pool Features
- Private
- In Ground
Postalcodeplus4
- 9314
Property Type
- Single Family Residence
Property Condition
- Building Permit
- Turnkey
- Updated/Remodeled
Road Frontage Type
- Access Road
Road Surface Type
- Paved
Roof
- Tile
School District
- Santa Rosa
Security Features
- Carbon Monoxide Detector(s)
- Smoke Detector(s)
Sewer
- Septic Type Unknown
Spa Features
- Private
- In Ground
Subdivision Name Other
- Bridlewood
Utilities
- Cable Connected
- Electricity Connected
- Sewer Connected
- Water Available
- Water Connected
View
- Canyon
- Mountain(s)
- Panoramic
Virtual Tour Url
- https://www.wellcomemat.com/mls/54fba05f201d1m0at
Water Source
- Public
Window Features
- Custom Covering
- Shutters
Year Built
- 1988
Year Built Source
- Assessor
Zoning
- RE1AC
