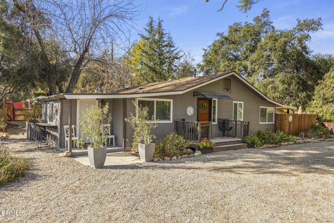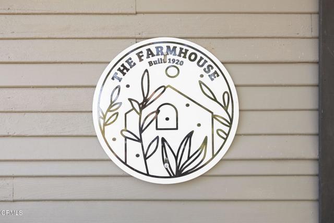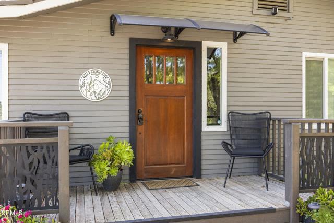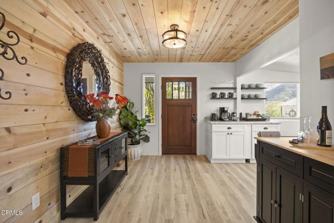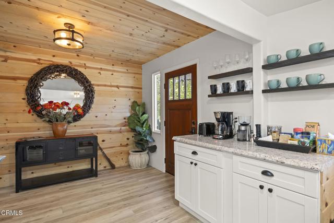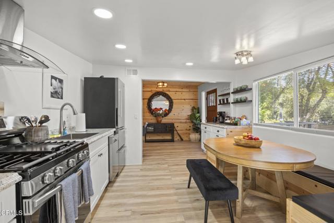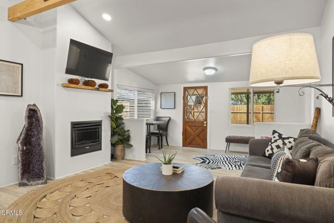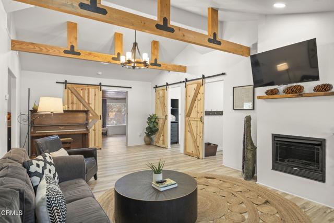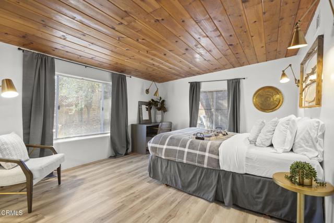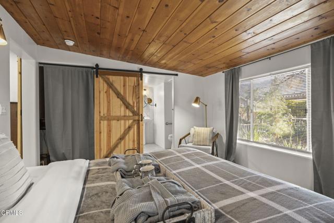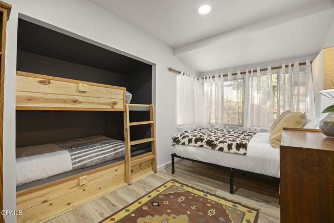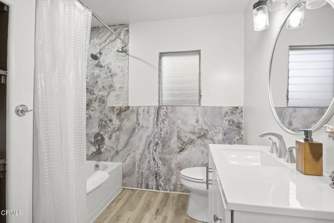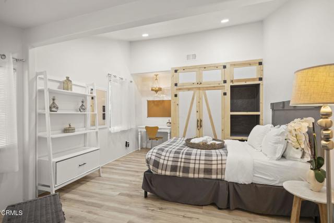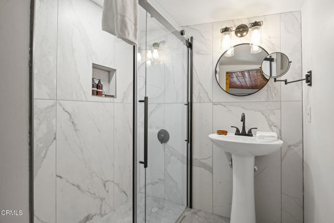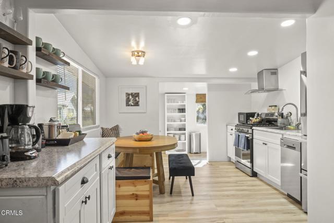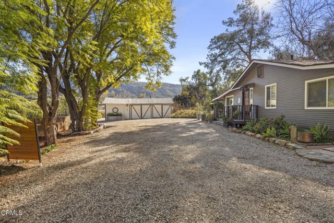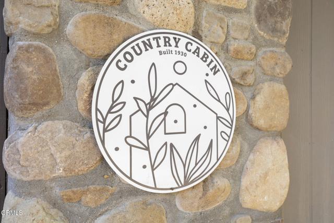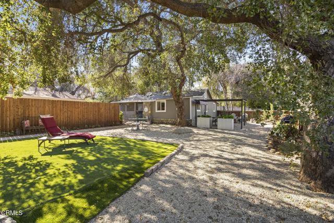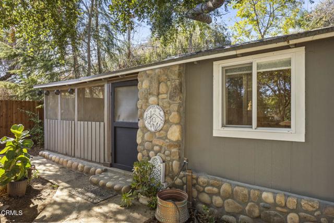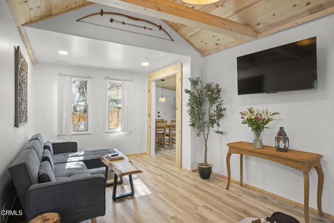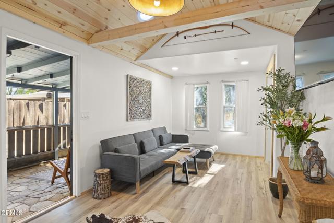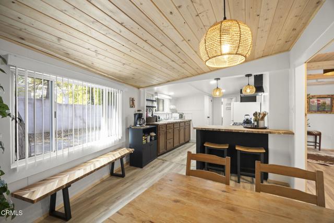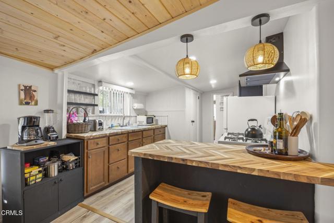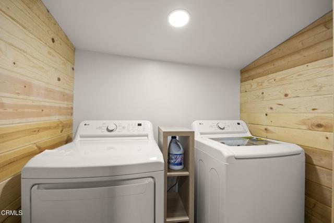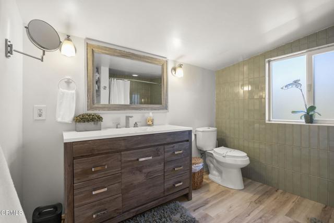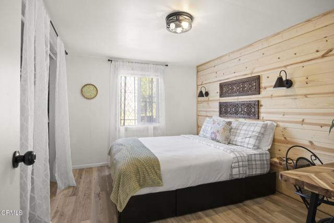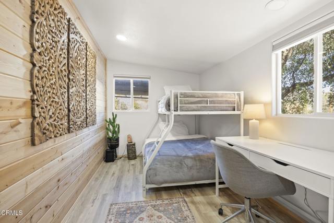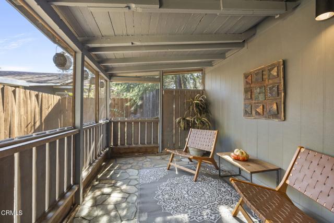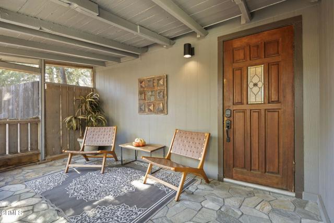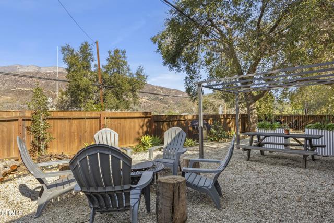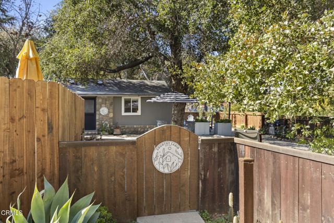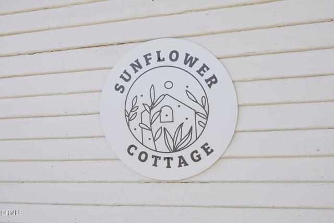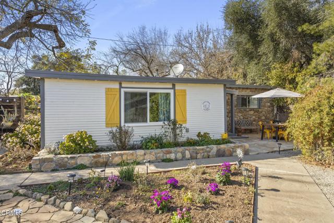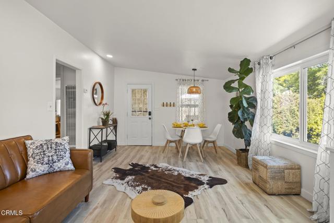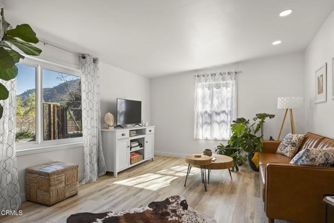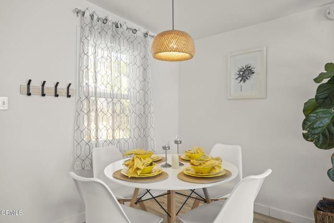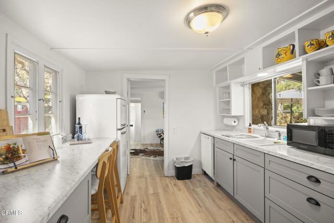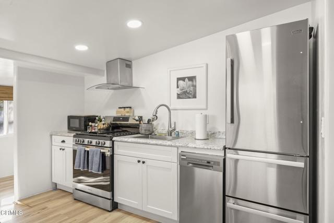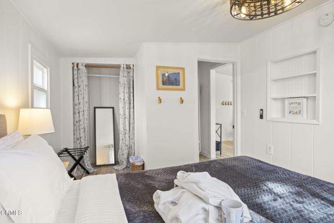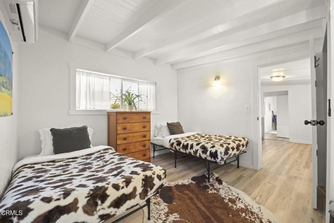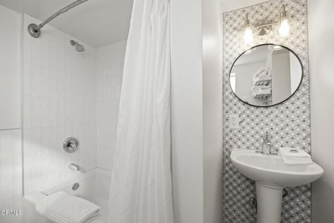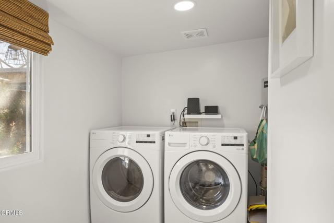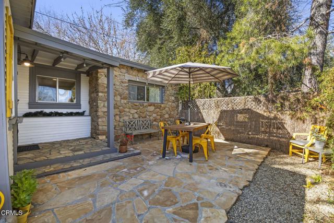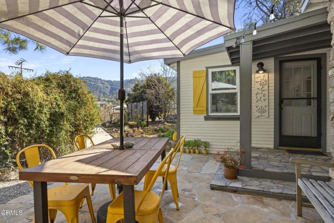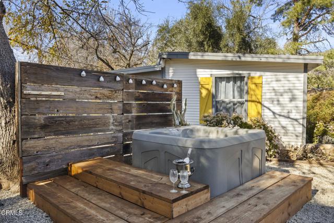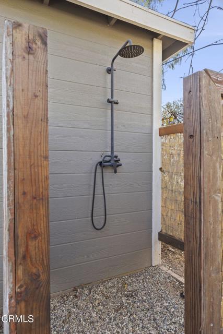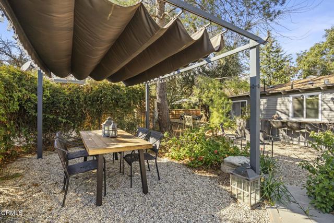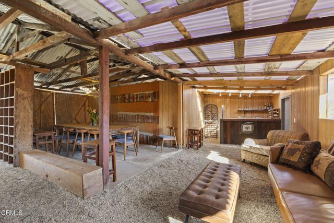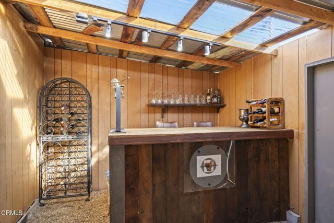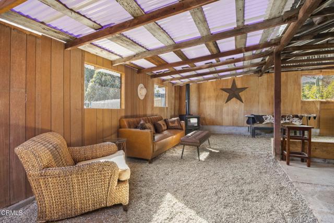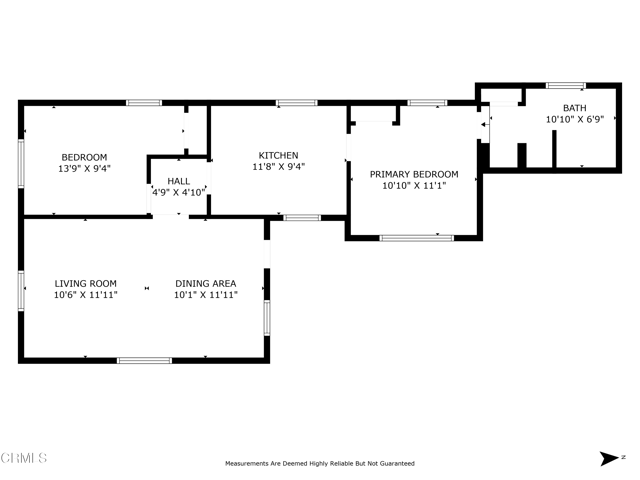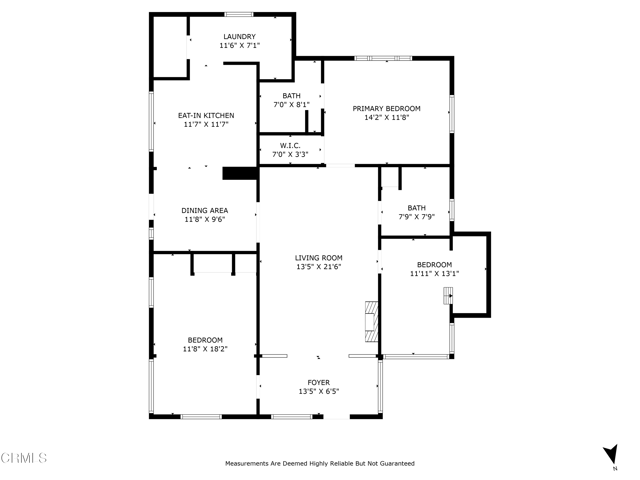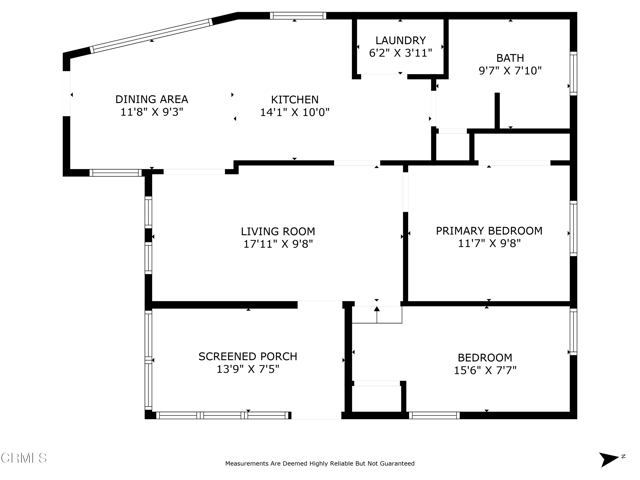12710 Ojai Road, Santa Paula, CA 93060
- MLS#: V1-28146 ( Triplex )
- Street Address: 12710 Ojai Road
- Viewed: 3
- Price: $2,360,000
- Price sqft: $782
- Waterfront: No
- Year Built: 1920
- Bldg sqft: 3018
- Bedrooms: 6
- Total Baths: 2
- Full Baths: 2
- Days On Market: 13
- Additional Information
- County: VENTURA
- City: Santa Paula
- Zipcode: 93060
- Provided by: Berkshire Hathaway HomeServices California Propert
- Contact: Sharon Sharon

- DMCA Notice
-
Description3 single family homes! Whether you're looking for a country compound to enjoy or a terrific real estate investment without restrictions on short term rentals, this is your ideal buy. More than just a home, this lovingly restored and remodeled property comprises a 2BR/2BA plus bunk room, 1476 sq. ft. farmhouse, two 2BR/1BA cottages, and a party barn with gas fireplace just for fun. All sitting pretty on .52 acres with stunning Topa Topa views! You'll love the country touches like beamed ceilings, wood floors, barn doors, and eat in kitchens. All newer appliances, laundry rooms, skylights, newer windows and doors, and a natural gas fireplace. Two newer hot tubs bubble softly under the stars, and each home has covered outdoor dining. One even has a fire pit with a semi circular stone seating bench. You could live in the Farmhouse and lease out the two cottages, or lease all of them out when you're not there and invite your family and friends to join you when you want to visit, or keep all three units generating income every day of the year. You won't find a more flexible real estate investment. The compound is conveniently located at the summit between Ojai and Santa Paula, making the drive from LA easier and trips into Ojai village a breeze. There are too many fun features to list here, so call your agent today to make a convenient appointment.
Property Location and Similar Properties
Contact Patrick Adams
Schedule A Showing
Features
Accessibility Features
- No Interior Steps
- Parking
Appliances
- Dishwasher
- Barbecue
- Range Hood
- Gas Water Heater
- Gas Range
- Gas Oven
- Refrigerator
Architectural Style
- Cottage
- Ranch
Assessments
- None
Commoninterest
- None
Common Walls
- No Common Walls
Construction Materials
- Cement Siding
- Wood Siding
- Stone
- Stucco
Cooling
- Ductless
Country
- US
Direction Faces
- East
Door Features
- Insulated Doors
Eating Area
- Area
- Breakfast Counter / Bar
Electric
- 220 Volts For Spa
- Standard
Entry Location
- porch
Exclusions
- See owner's list
Fencing
- Wood
Fireplace Features
- Living Room
- Gas
- See Remarks
Flooring
- Vinyl
Foundation Details
- Raised
Garage Spaces
- 0.00
Heating
- Ductless
Inclusions
- See owner's list
Interior Features
- Bar
- Formica Counters
- Open Floorplan
Laundry Features
- Individual Room
- Dryer Included
- Washer Included
Levels
- One
Living Area Source
- Assessor
Lockboxtype
- None
Lot Features
- Landscaped
- Lot 20000-39999 Sqft
- Ranch
- Level
Other Structures
- Barn(s)
- Shed(s)
Parcel Number
- 0370080085
Parking Features
- Gravel
Patio And Porch Features
- Covered
Pool Features
- None
Postalcodeplus4
- 9623
Property Type
- Triplex
Property Condition
- Updated/Remodeled
- Turnkey
Road Frontage Type
- County Road
Road Surface Type
- Gravel
Roof
- Composition
Security Features
- Carbon Monoxide Detector(s)
- Smoke Detector(s)
Sewer
- Conventional Septic
Spa Features
- Heated
- Fiberglass
- Above Ground
- Private
Utilities
- Natural Gas Connected
- Water Connected
View
- Mountain(s)
Water Source
- See Remarks
- Mutual Water Companies
Year Built
- 1920
Year Built Source
- Assessor
