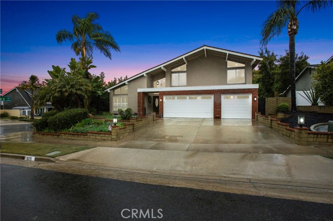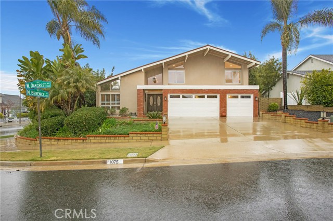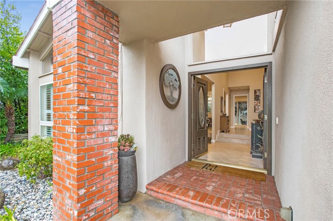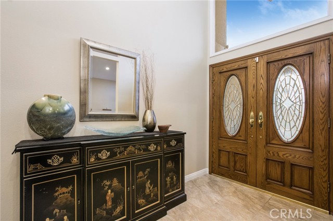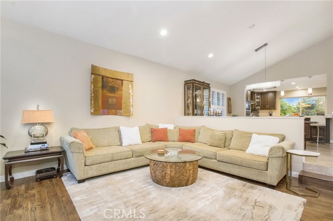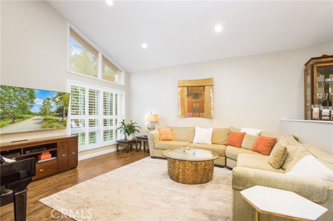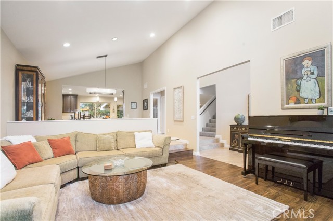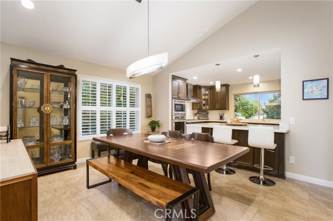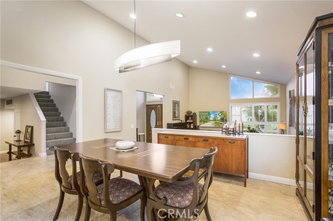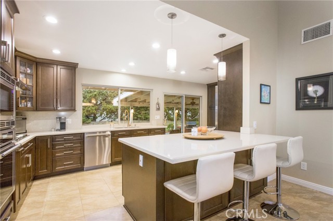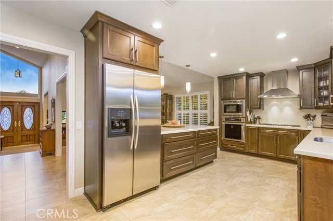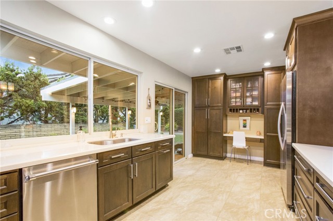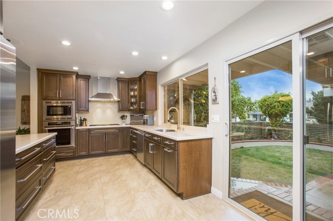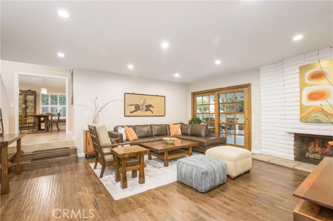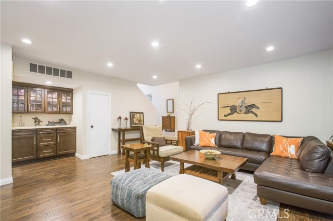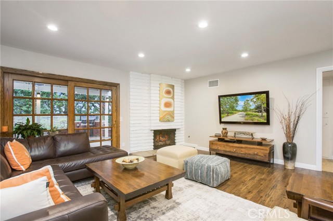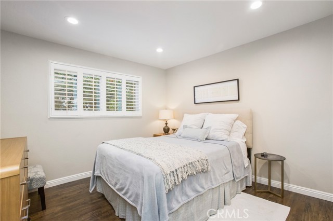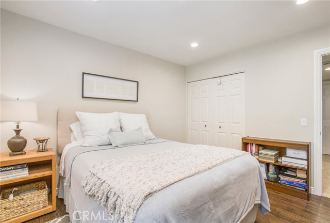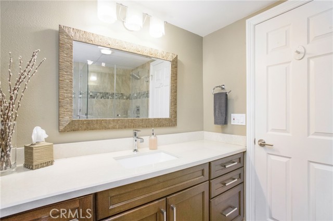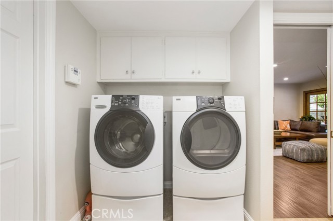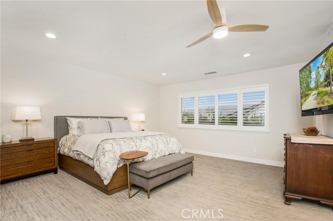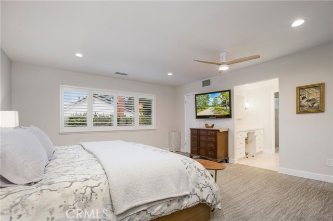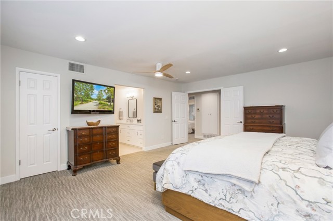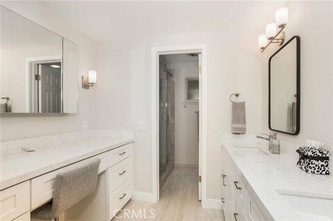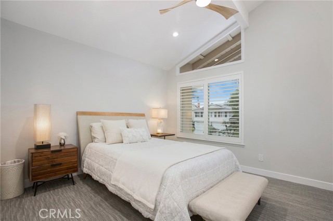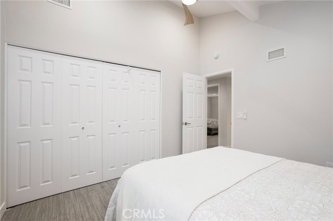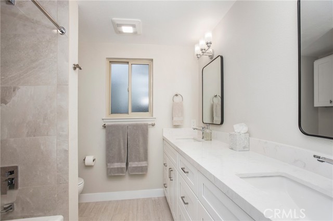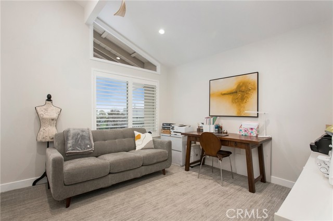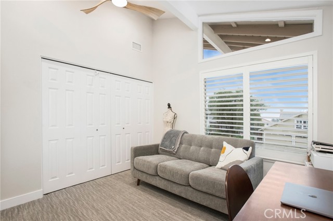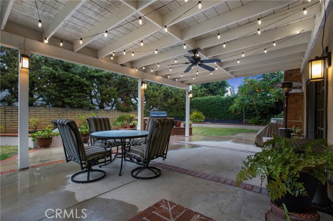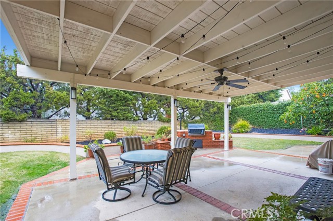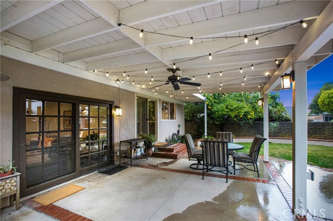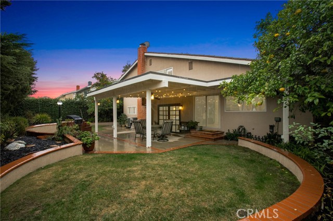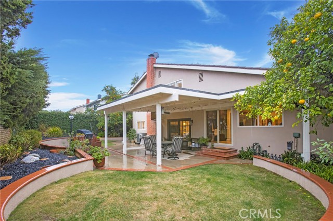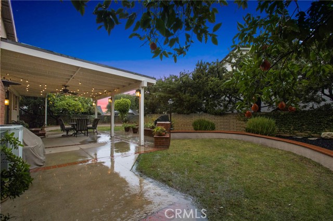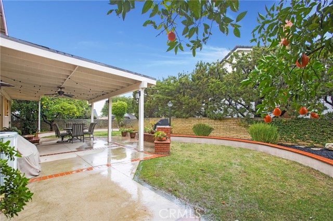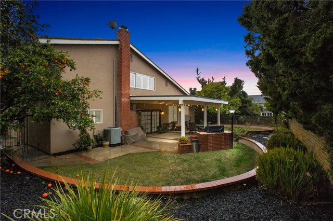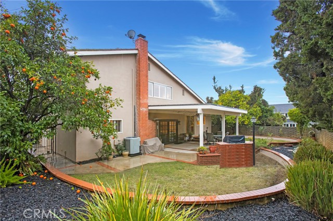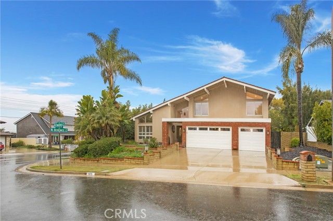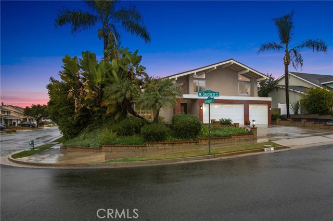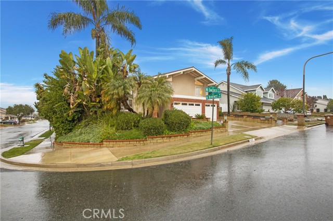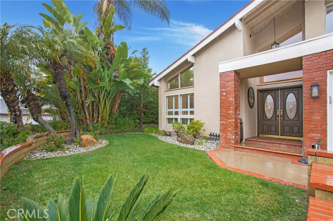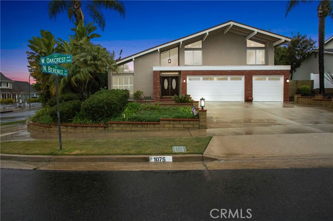1075 Oakcrest Avenue, Brea, CA 92821
- MLS#: PW25020361 ( Single Family Residence )
- Street Address: 1075 Oakcrest Avenue
- Viewed: 3
- Price: $1,250,000
- Price sqft: $468
- Waterfront: Yes
- Wateraccess: Yes
- Year Built: 1968
- Bldg sqft: 2671
- Bedrooms: 4
- Total Baths: 3
- Full Baths: 3
- Garage / Parking Spaces: 6
- Days On Market: 11
- Additional Information
- County: ORANGE
- City: Brea
- Zipcode: 92821
- Subdivision: North Hills (norh)
- District: Brea Olinda Unified
- Elementary School: LADERA
- Middle School: BREA
- High School: BREOLI
- Provided by: Coldwell Banker Diamond
- Contact: Alex Alex

- DMCA Notice
-
DescriptionCUSTOM CORNER LOT HOME IN NORTH HILLS! Upon entering through the grand double door entry, you are immediately greeted by high ceilings in this beautifully upgraded 4 bedroom, 3 bathroom Brea home. The living room is flooded with natural light thanks to large windows, and a cozy fireplace adds warmth and charm to the space, perfect for relaxing evenings. The heart of the home, the kitchen, features upgraded cabinetry with plenty of pull out drawers for easy access and organization, ensuring everything has its place. The open kitchen flows into a dining area perfect for family meals or gatherings. The main floor offers a convenient bedroom and full bathroom nearby, making it ideal for guests or anyone who prefers a first floor retreat. Additionally, there is a family room den with a cozy fireplace and a wet bar perfect for entertaining any guests. Upstairs, the master suite is a luxurious sanctuary with a spacious walk in closet with custom built shelves, providing ample storage space for all your wardrobe needs. The renovated dual vanity area seamlessly leads to a glass door shower and private bidet toilet that tie into the home's overall modern aesthetic. Two additional bedrooms on the second floor are equally impressive, with more closet organizers and natural lighting. The entire home is packed with thoughtful updates, including newly remodeled baseboards, fresh carpet, and modern paint throughout. Recessed lighting has been added to enhance the home's ambiance, while new ceiling fans in each room ensure comfort year round. The sleek laminate wood flooring throughout the main level adds a sophisticated, modern touch, complementing the home's overall design. Additional features include custom closet organizers, plantation shutters, quartz countertops throughout and 3 car garage. Step outside into the backyard, decorated with various fruit trees where the covered patio and built in stainless steel BBQ provide the perfect space for outdoor dining and entertaining and the corner lot location further enhances the feeling of tranquility. This home is perfectly situated within a short drive of Downtown Brea, with a variety of restaurants, shopping & entertainment. With its open floor plan, thoughtful design, ample storage, and prime location, this property offers the perfect balance of style, comfort, and functionalitytruly a place to thrive. Schedule your private tour today!
Property Location and Similar Properties
Contact Patrick Adams
Schedule A Showing
Features
Appliances
- Barbecue
- Built-In Range
- Dishwasher
- Electric Oven
- Disposal
- Gas Cooktop
- Gas Water Heater
- Microwave
- Range Hood
- Vented Exhaust Fan
Architectural Style
- Traditional
Assessments
- Unknown
Association Fee
- 0.00
Commoninterest
- None
Common Walls
- No Common Walls
Construction Materials
- Drywall Walls
- Stucco
Cooling
- Central Air
Country
- US
Door Features
- Double Door Entry
Eating Area
- Area
- Breakfast Counter / Bar
- Dining Room
- Separated
Electric
- 220 Volts in Garage
Elementary School
- LADERA
Elementaryschool
- Ladera
Fencing
- Block
- Wrought Iron
Fireplace Features
- Family Room
- Gas
- Wood Burning
Flooring
- Carpet
- Laminate
- Tile
- Wood
Foundation Details
- Combination
- Concrete Perimeter
- Raised
- Slab
Garage Spaces
- 3.00
Heating
- Central
- Fireplace(s)
High School
- BREOLI
Highschool
- Brea Olinda
Interior Features
- Bar
- Built-in Features
- Cathedral Ceiling(s)
- Ceiling Fan(s)
- High Ceilings
- In-Law Floorplan
- Open Floorplan
- Pantry
- Quartz Counters
- Recessed Lighting
- Storage
- Wet Bar
Laundry Features
- Gas Dryer Hookup
- Inside
- Washer Hookup
Levels
- Two
- Multi/Split
Living Area Source
- Assessor
Lockboxtype
- Supra
Lot Features
- Back Yard
- Corner Lot
- Front Yard
- Lawn
- Patio Home
Middle School
- BREA
Middleorjuniorschool
- Brea
Parcel Number
- 30414208
Parking Features
- Built-In Storage
- Direct Garage Access
- Driveway
- Garage
- Garage Faces Front
- Garage - Two Door
Patio And Porch Features
- Concrete
- Covered
- Patio
Pool Features
- None
Postalcodeplus4
- 1830
Property Type
- Single Family Residence
Property Condition
- Turnkey
- Updated/Remodeled
Road Frontage Type
- City Street
Road Surface Type
- Paved
Roof
- Metal
- Tile
School District
- Brea-Olinda Unified
Security Features
- Carbon Monoxide Detector(s)
- Smoke Detector(s)
Sewer
- Public Sewer
Spa Features
- None
Subdivision Name Other
- North Hills (NORH)
Uncovered Spaces
- 3.00
Utilities
- Electricity Available
- Natural Gas Available
- Sewer Available
- Water Available
View
- City Lights
- Hills
- Neighborhood
Virtual Tour Url
- http://www.1075oakcrest.com/mls/173651016
Water Source
- Public
Window Features
- Double Pane Windows
- Plantation Shutters
Year Built
- 1968
Year Built Source
- Public Records
Zoning
- R-1
