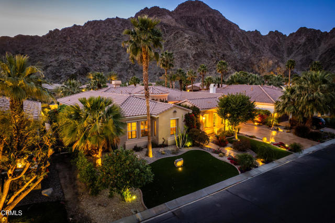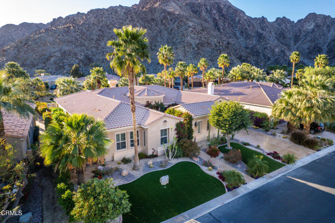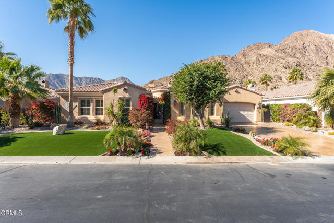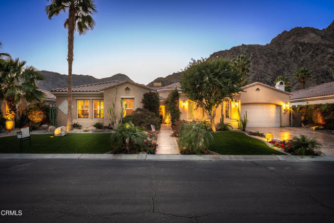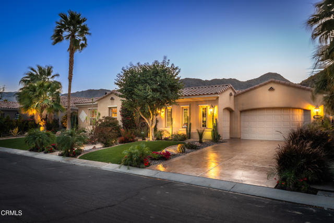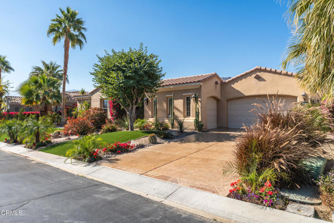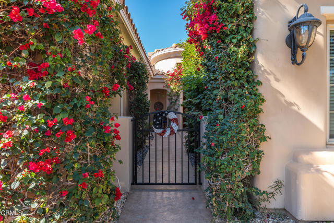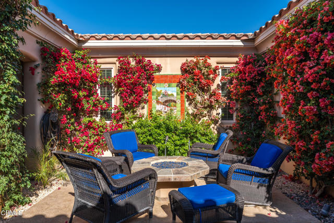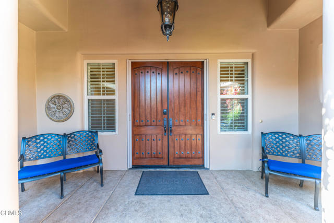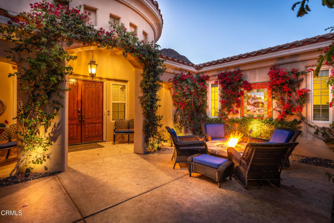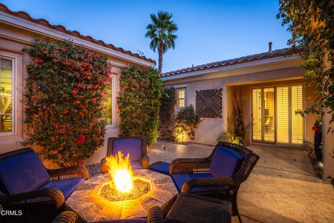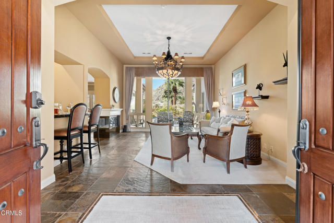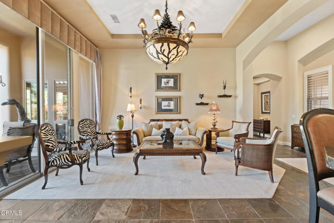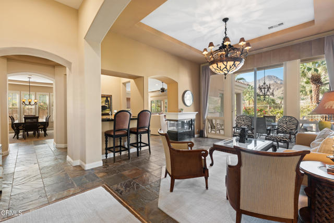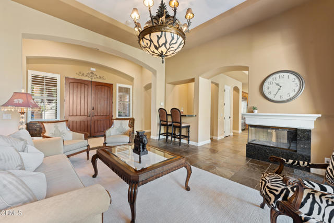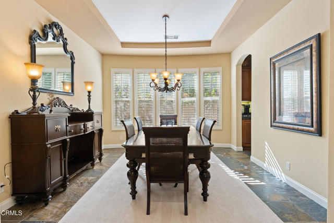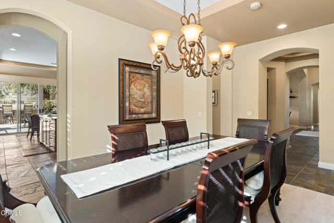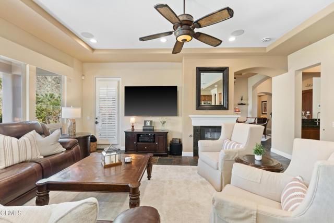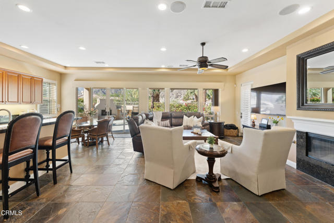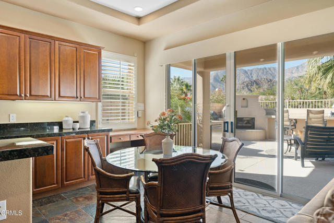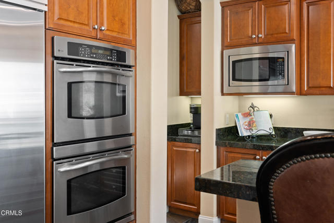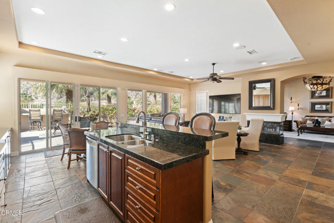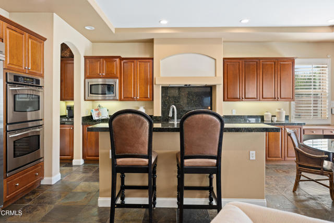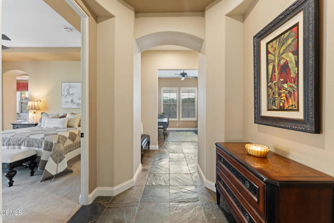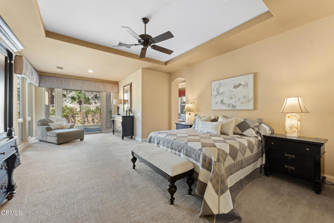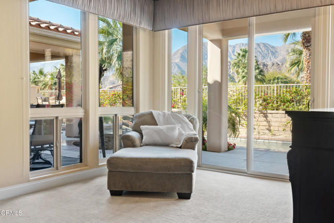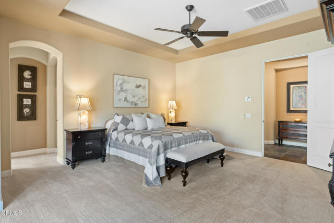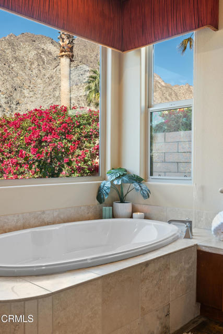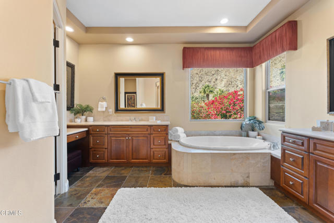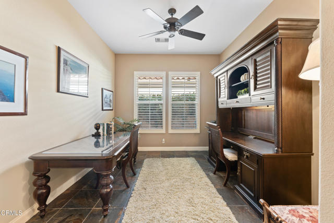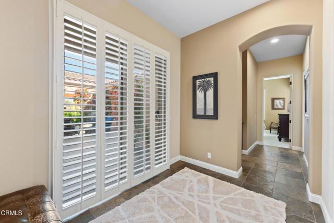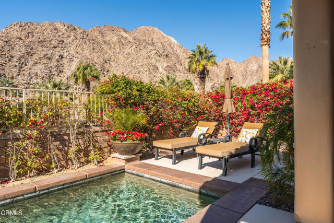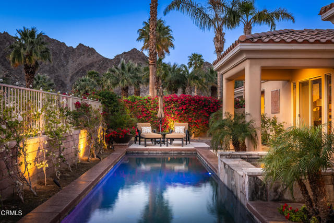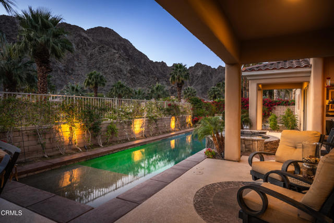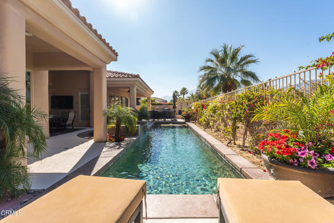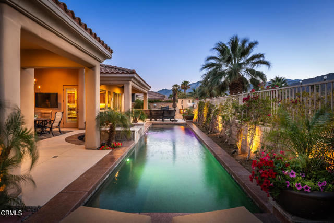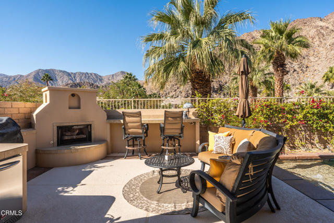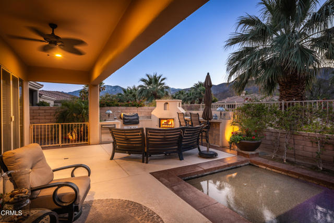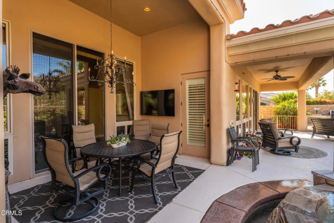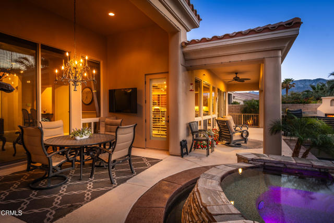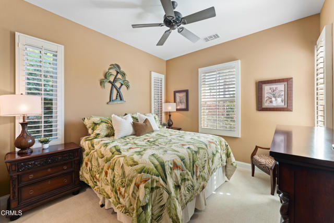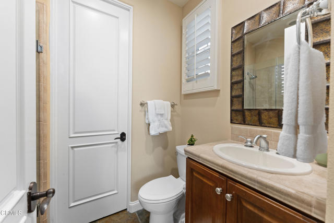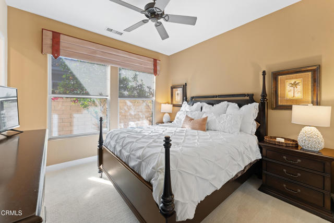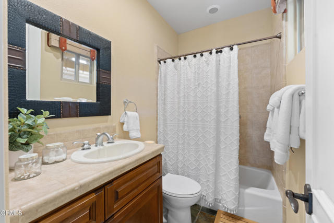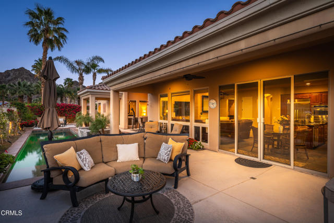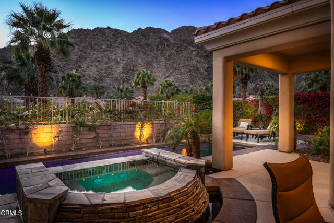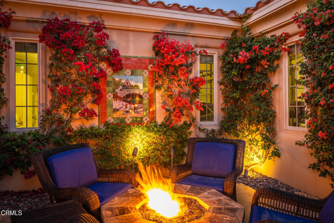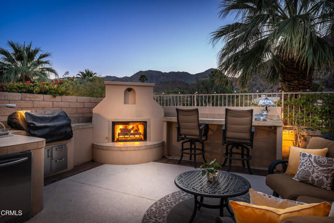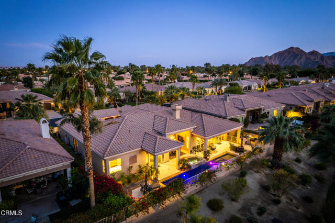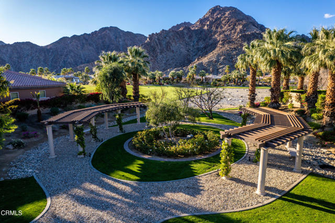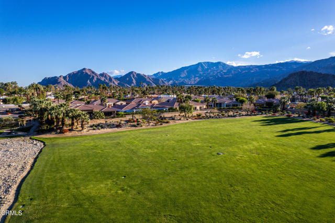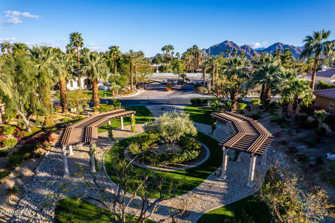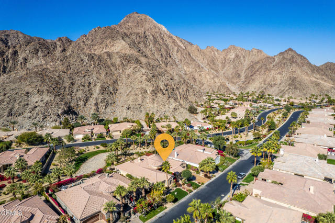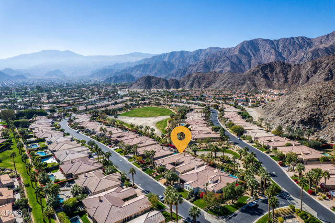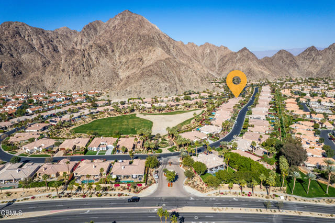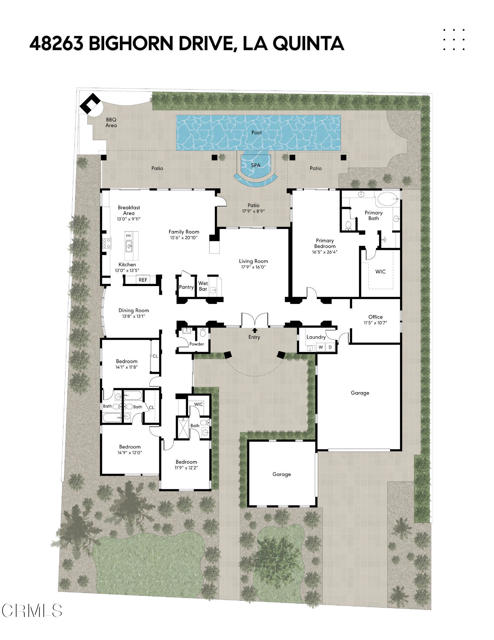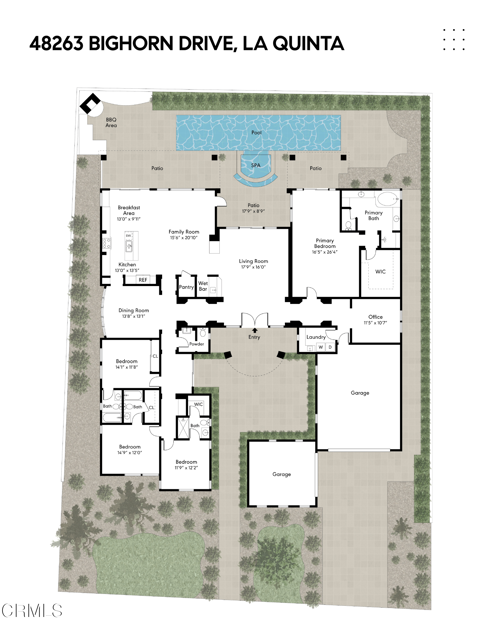48263 Big Horn Dr. Drive, La Quinta, CA 92253
- MLS#: P1-20865 ( Single Family Residence )
- Street Address: 48263 Big Horn Dr. Drive
- Viewed: 17
- Price: $1,699,000
- Price sqft: $507
- Waterfront: Yes
- Wateraccess: Yes
- Year Built: 2005
- Bldg sqft: 3349
- Bedrooms: 4
- Total Baths: 5
- Full Baths: 3
- 1/2 Baths: 1
- Garage / Parking Spaces: 7
- Days On Market: 329
- Additional Information
- County: RIVERSIDE
- City: La Quinta
- Zipcode: 92253
- Subdivision: Hidden Canyon
- Provided by: COMPASS
- Contact: Deanne Deanne

- DMCA Notice
-
DescriptionFind your place in the world in the wonderful, gated community of Hidden Canyon, La Quinta, California, where a magnificent home awaits you on Big Horn Drive. This community is renowned for its meticulously maintained curving roads, beautifully manicured common areas, and a centrally located expansive greenbelt, all offering a picturesque and serene setting for its residents reflecting the pride of ownership that defines this neighborhood! This exquisite residence boasts a wide frontage, allowing the primary living and entertaining areas, as well as the primary suite and bath, to face the back. From those windows and doors, you are treated to majestic views of La Quinta's shapely rock mountains and the Santa Rosa's. The detail of these mountains is so clear that it feels as though you could reach out and touch them, yet you are far enough away to appreciate their grandeur in their entirety. It is truly a sight to behold! The home features high ceilings and an open floor plan, enhancing the sense. With four bedrooms and five bathrooms, it offers ample space for family and guests. The design is perfect for entertaining out of town visitors while ensuring privacy for everyone. The outdoor areas of this home are equally impressive. A private courtyard at the front of the house is equipped with a fire pit and seating, creating a cozy spot for the evening. The backyard features a saltwater pool and spa, a BBQ area with a fireplace, covered patios, and a dining area. It is the perfect setting for hosting parties or simply relaxing in your own private paradise. Offered furnished per inventory with high quality furnishings and ready for immediate enjoyment...Welcome Home!
Property Location and Similar Properties
Contact Patrick Adams
Schedule A Showing
Features
Accessibility Features
- Low Pile Carpeting
Appliances
- Dishwasher
- Barbecue
- Microwave
- Gas Cooktop
- Double Oven
Architectural Style
- Spanish
Association Amenities
- Management
- Pets Permitted
- Trash
- Sewer
- Security
- Pet Rules
Association Fee
- 305.00
Association Fee Frequency
- Monthly
Commoninterest
- Planned Development
Common Walls
- No Common Walls
Construction Materials
- Stucco
Cooling
- Central Air
- Dual
Country
- US
Days On Market
- 78
Direction Faces
- East
Door Features
- Sliding Doors
Eating Area
- Breakfast Counter / Bar
- In Kitchen
Electric
- Standard
Entry Location
- ground level
Exclusions
- Standing clock in primary suite
- large jewelry case in primary closet
- star picture in hallway.
Fencing
- Block
Fireplace Features
- Fire Pit
- Gas Starter
- Outside
- Living Room
- Family Room
- Two Way
- See Through
- Raised Hearth
Flooring
- Carpet
- Tile
- Stone
Foundation Details
- Slab
Garage Spaces
- 3.00
Heating
- Central
Inclusions
- Furniture is available upon request but is not included in the real estate transaction. Any negotiations or agreements regarding furniture and other shall be conducted separately from the sale of the property and outside of escrow.
Interior Features
- Furnished
- Partially Furnished
- Pantry
- Granite Counters
- Storage
- Recessed Lighting
- High Ceilings
Laundry Features
- Inside
- Individual Room
Levels
- One
Living Area Source
- Assessor
Lockboxtype
- Combo
- Supra
- See Remarks
Lockboxversion
- Supra BT LE
Lot Features
- Back Yard
- Greenbelt
- Level with Street
- Yard
- Paved
- Rectangular Lot
- Front Yard
Parcel Number
- 6234800228
Parking Features
- Garage - Three Door
- Driveway
- Garage Door Opener
Patio And Porch Features
- Covered
- Front Porch
- See Remarks
Pool Features
- Heated
- Salt Water
- Pebble
- In Ground
- Waterfall
Property Type
- Single Family Residence
Property Condition
- Termite Clearance
- Turnkey
Road Surface Type
- Paved
Roof
- Spanish Tile
- Tile
Security Features
- Carbon Monoxide Detector(s)
- Smoke Detector(s)
- Wired for Alarm System
- Gated Community
- Fire and Smoke Detection System
Sewer
- Public Sewer
Spa Features
- Heated
- See Remarks
- In Ground
Subdivision Name Other
- Hidden Canyon
Utilities
- Cable Connected
- Water Connected
- Sewer Connected
- Phone Connected
- Natural Gas Connected
- Electricity Connected
View
- Mountain(s)
- See Remarks
- Panoramic
Views
- 17
Water Source
- Public
Window Features
- Custom Covering
- Skylight(s)
- Plantation Shutters
- Double Pane Windows
Year Built
- 2005
Year Built Source
- Assessor
