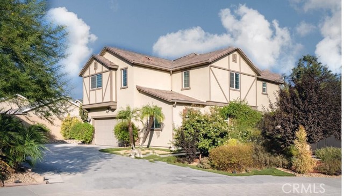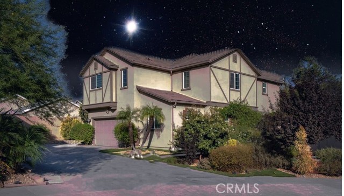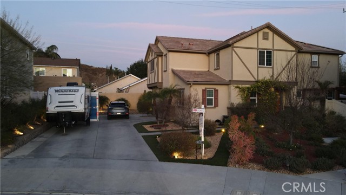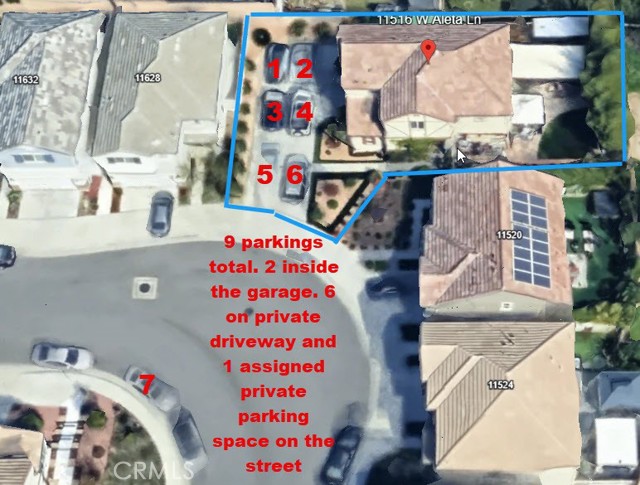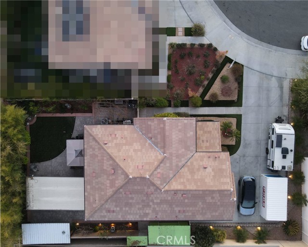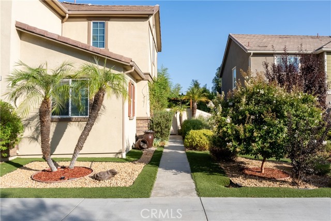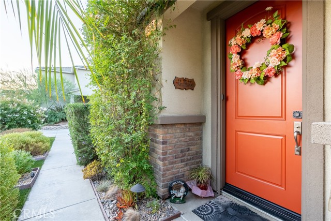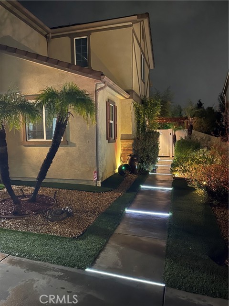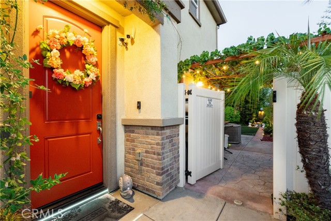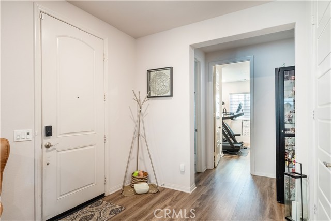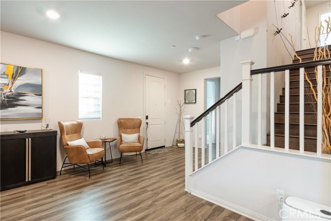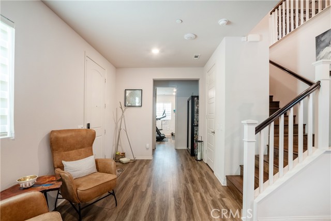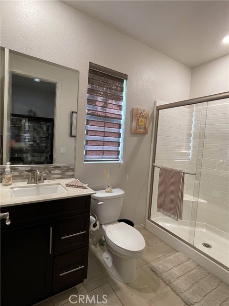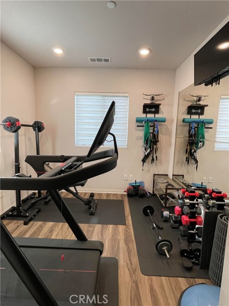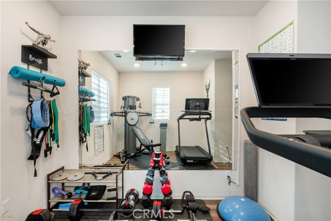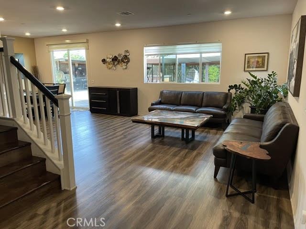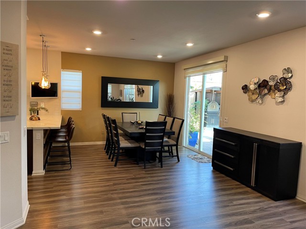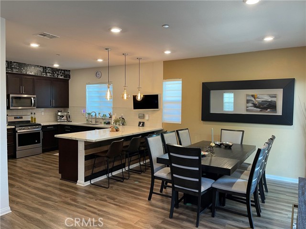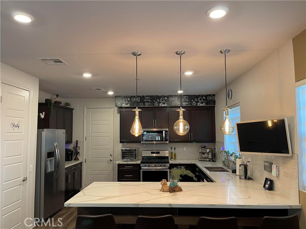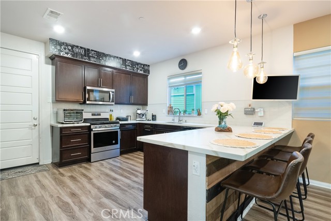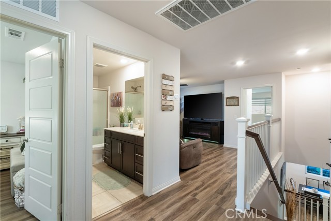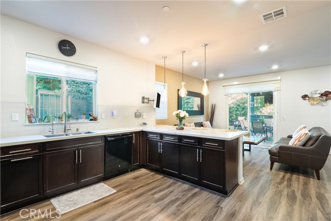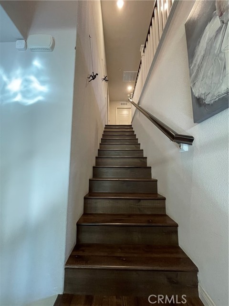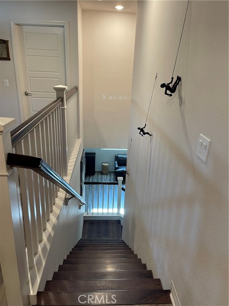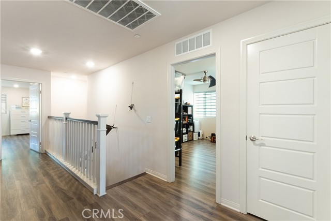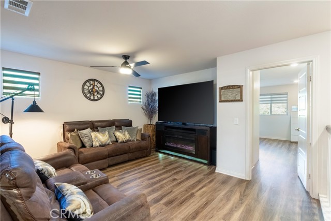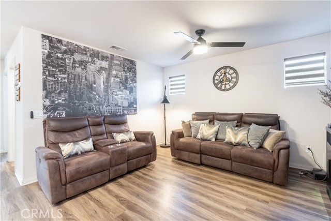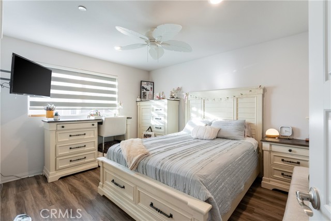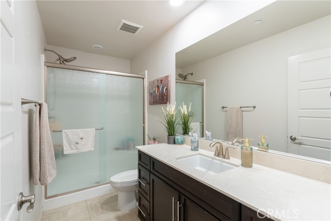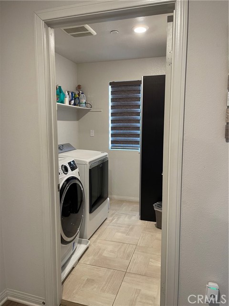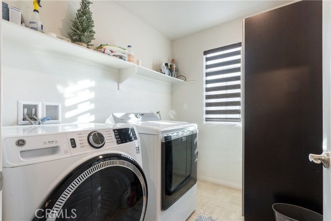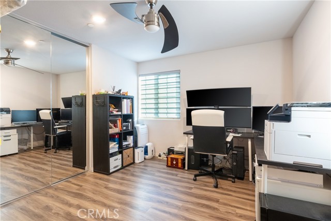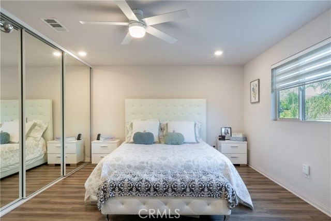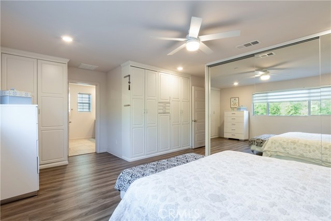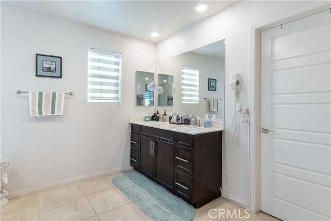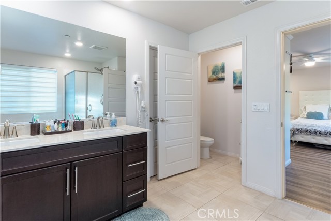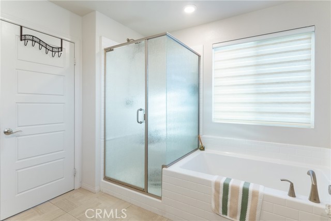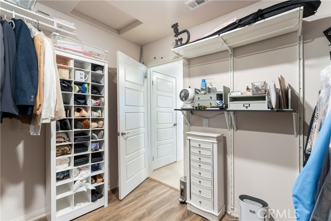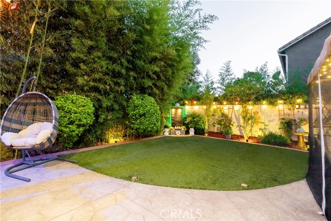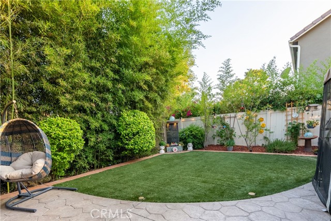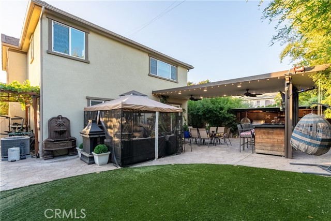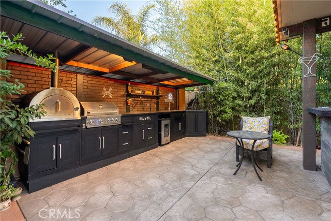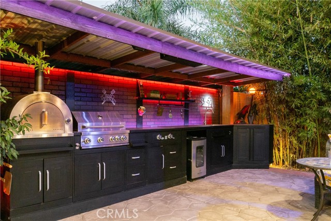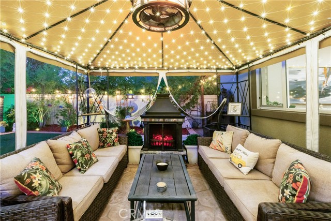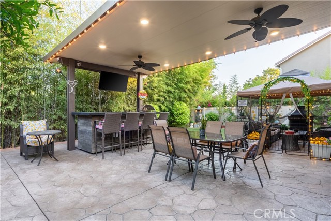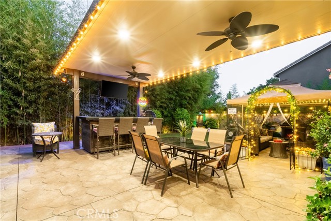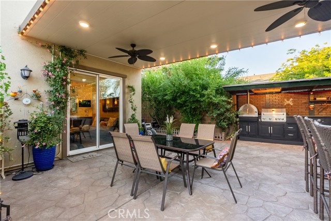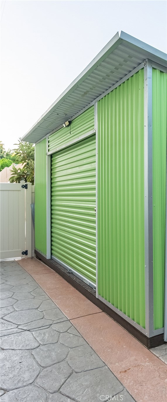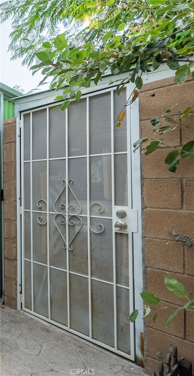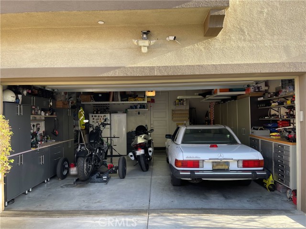11516 Aleta Lane, Sylmar, CA 91342
- MLS#: DW25033591 ( Single Family Residence )
- Street Address: 11516 Aleta Lane
- Viewed: 4
- Price: $1,250,000
- Price sqft: $533
- Waterfront: Yes
- Wateraccess: Yes
- Year Built: 2019
- Bldg sqft: 2346
- Bedrooms: 5
- Total Baths: 3
- Full Baths: 3
- Garage / Parking Spaces: 9
- Days On Market: 146
- Additional Information
- County: LOS ANGELES
- City: Sylmar
- Zipcode: 91342
- District: Los Angeles Unified
- Provided by: Real Estate Source Inc.
- Contact: Anahid Anahid

- DMCA Notice
-
DescriptionYour Dream Home Awaits in Lake View Terrace! Discover private luxury living in this 2019 built, 4 bedroom + Loft ( 5th bedroom turned into a loft), 3 bathroom home, set on one of the communitys largest flat lots8,027 sq. ft. Designed for elegance, comfort, and entertainment, this home offers resort style living in a prime location. A Home That Wows at Every Turn First Floor: Spacious Living Area: Sunlit with views of a beautifully landscaped backyard. Gourmet Kitchen: Stone countertops, large pantry, bar seating, and ample prep space. Versatile Bedroom/Home Gym: Perfect for guests, an office, or a fitness space. Open Dining Area: Ideal for entertaining. High Ceilings & Doors: 9 ft ceilings, 8 ft doors enhance grandeur. Elegant Flooring: Carpet free for easy maintenance. Second Floor: Primary Suite: Custom closets, spa like ensuite with soaking tub, shower, dual vanities, and walk in closet. Bright Bedrooms: Three additional rooms, one ideal as a cozy TV or family space. Modern Laundry Room: Smart ventilation and washer/dryer hookups. Outdoor Living: Your Private Retreat Front Yard: Parking for up to 9 vehicles, with room for an RV. Artificial turf for low maintenance, plus palm trees, decorative rocks, and a serene water feature. Backyard: Fruit trees, vegetable garden, and a custom pergola with grapevines and lighting. Additional Features & Disclosures: Largest driveway and most parking spaces in the community. Listing agent is the homeowner. Showings by appointment only (dogs on premises; no unscheduled visits). Buyers/agents must verify property details (square footage, lot size, easements, permits). Pre approval is recommended before scheduling a showing.
Property Location and Similar Properties
Contact Patrick Adams
Schedule A Showing
Features
Accessibility Features
- None
Appliances
- Barbecue
- Built-In Range
- Dishwasher
- Disposal
- Gas Oven
- Gas Range
- Gas Cooktop
- Gas Water Heater
- Microwave
- Refrigerator
- Water Line to Refrigerator
Architectural Style
- Modern
Assessments
- None
Association Amenities
- Pets Permitted
Association Fee
- 101.47
Association Fee Frequency
- Monthly
Commoninterest
- None
Common Walls
- No Common Walls
Cooling
- Central Air
Country
- US
Days On Market
- 11
Door Features
- Mirror Closet Door(s)
- Sliding Doors
Eating Area
- Breakfast Counter / Bar
- Separated
- See Remarks
Electric
- 220 Volts For Spa
- 220 Volts in Garage
Entry Location
- Main Entry Way
Exclusions
- Furniture interior and exterior
- garage refrigerator and freezer
- air compressor
- tool boxes
- safe
- computers and monitors
- personal property
- water fountains. All indoor and outdoor furniture and fixtures
- water fountains are available for purchase.
Fencing
- Block
- Privacy
- Stucco Wall
- Vinyl
Fireplace Features
- None
Flooring
- Laminate
- Tile
Foundation Details
- Slab
Garage Spaces
- 2.00
Heating
- Central
Inclusions
- Stove
- microvawe
- kitchen refrigerator
- dishwasher
- garage overhead storage
- garage cabinets
- outdoor kitchen set up
- gazebo
Interior Features
- Bar
- Built-in Features
- Ceiling Fan(s)
- Open Floorplan
- Pantry
- Partially Furnished
- Stone Counters
- Storage
- Wired for Data
Laundry Features
- Gas Dryer Hookup
- Individual Room
- Upper Level
- Washer Hookup
Levels
- Two
Living Area Source
- Assessor
Lockboxtype
- None
Lot Dimensions Source
- Assessor
Lot Features
- Corner Lot
- Front Yard
- Garden
- Landscaped
- Level with Street
- Lot 6500-9999
- Level
- Park Nearby
- Sprinklers Drip System
- Sprinklers In Front
- Sprinklers In Rear
- Sprinklers On Side
- Sprinklers Timer
- Yard
Other Structures
- Gazebo
- Storage
Parcel Number
- 2530041029
Parking Features
- Assigned
- Built-In Storage
- Direct Garage Access
- Driveway
- Concrete
- Driveway Level
- Garage
- Garage Faces Side
- Guest
- Other
- Parking Space
- Private
- RV Access/Parking
Patio And Porch Features
- Concrete
- Covered
Pool Features
- None
Property Type
- Single Family Residence
Property Condition
- Turnkey
Road Frontage Type
- City Street
- Private Road
Road Surface Type
- Paved
Roof
- Tile
Rvparkingdimensions
- yes
School District
- Los Angeles Unified
Security Features
- Card/Code Access
- Closed Circuit Camera(s)
- Fire Sprinkler System
- Security Lights
- Smoke Detector(s)
Sewer
- Public Sewer
Spa Features
- None
Uncovered Spaces
- 7.00
Utilities
- Cable Connected
- Electricity Connected
- Natural Gas Connected
- Phone Available
- Sewer Connected
- Underground Utilities
- Water Connected
View
- Hills
Virtual Tour Url
- https://www.wellcomemat.com/mls/54fb7a41a3b51m0fh
Water Source
- Public
Window Features
- Custom Covering
- Double Pane Windows
- Screens
Year Built
- 2019
Year Built Source
- Public Records
Zoning
- LARE9
