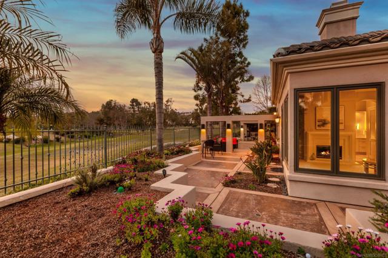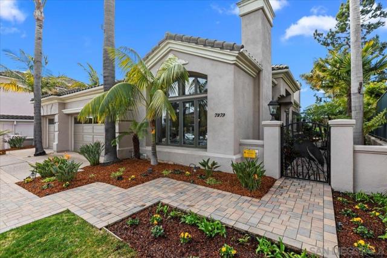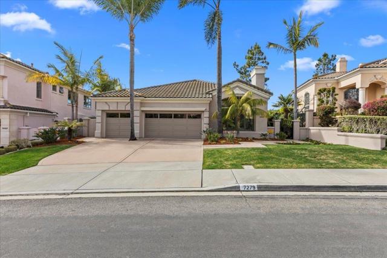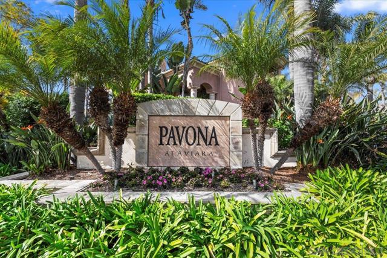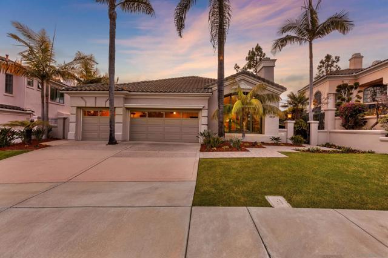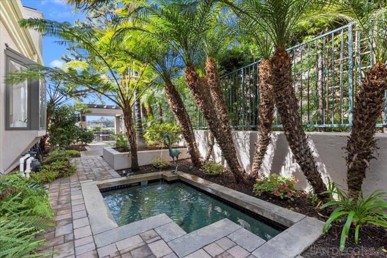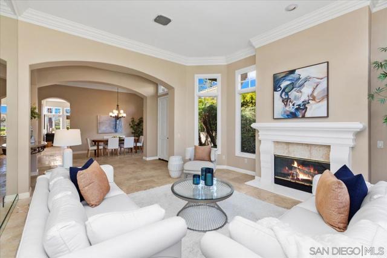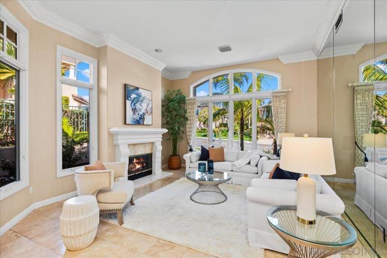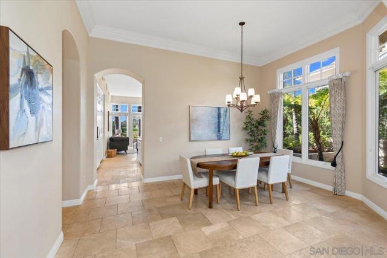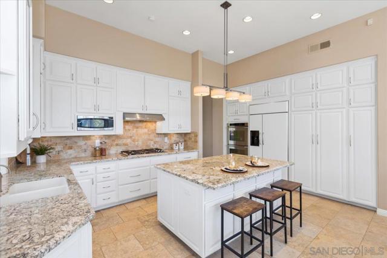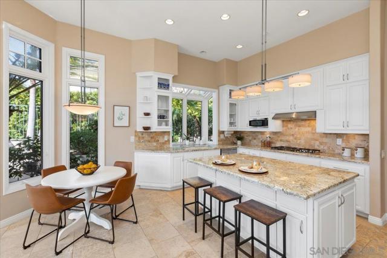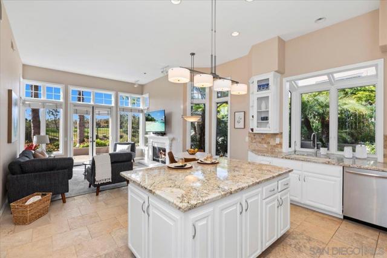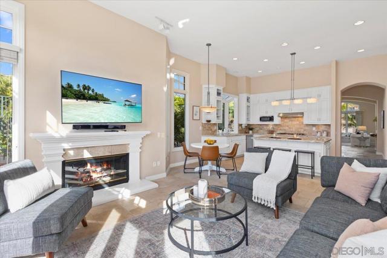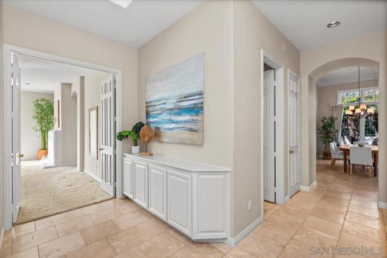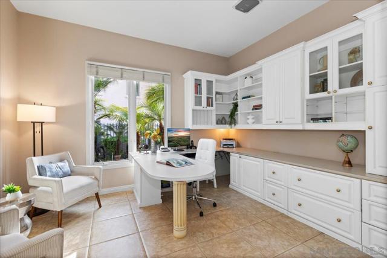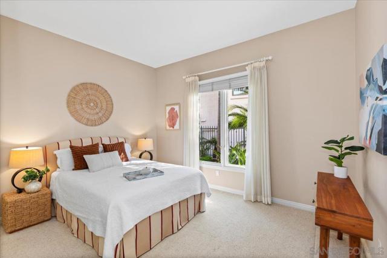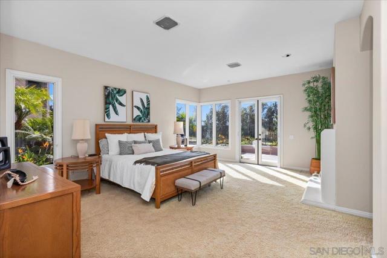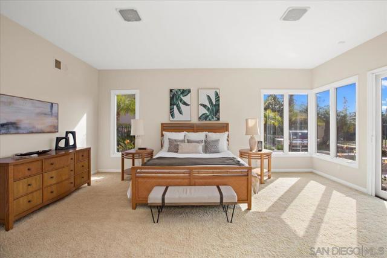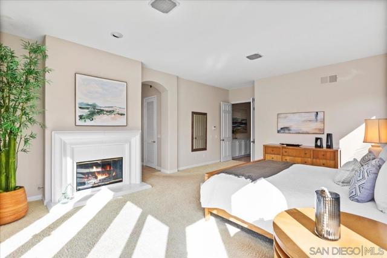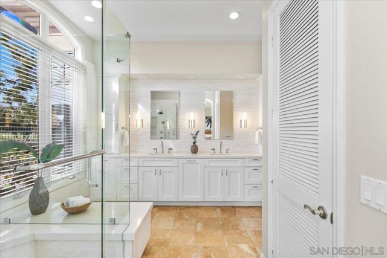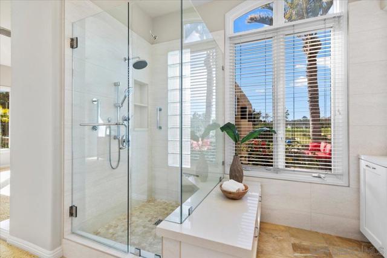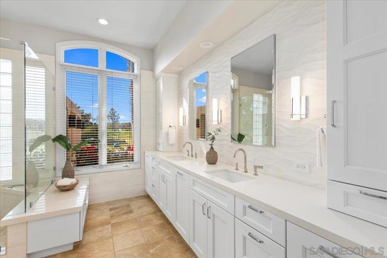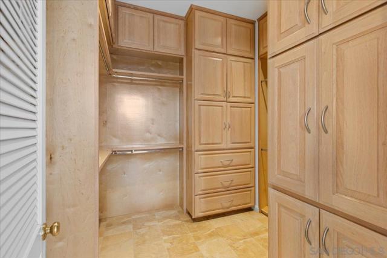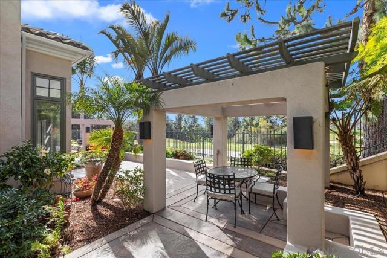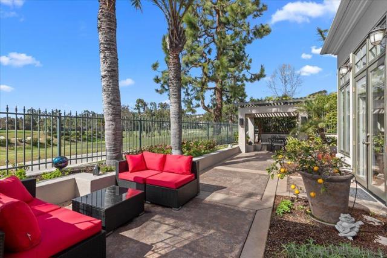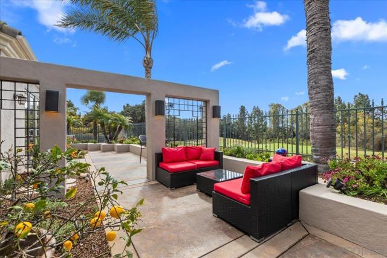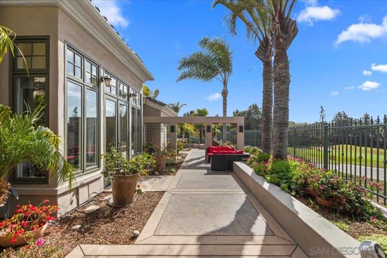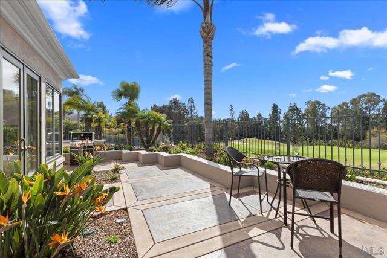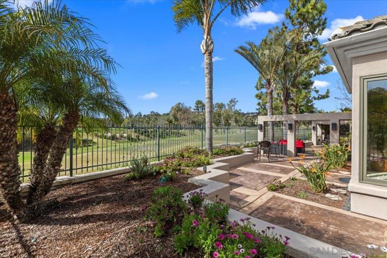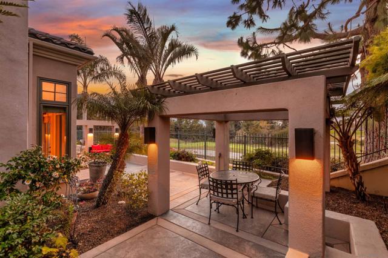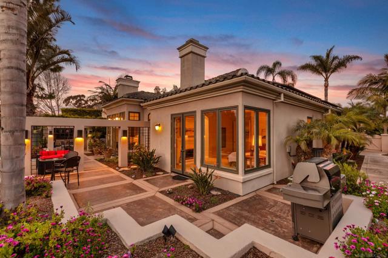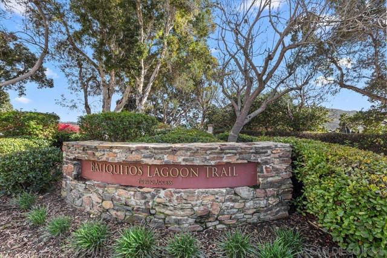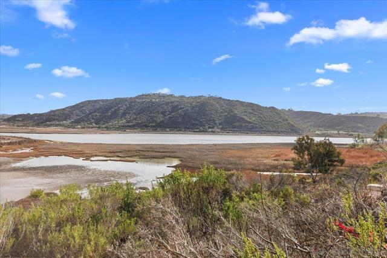7279 Spoonbill Lane, Carlsbad, CA 92011
- MLS#: 250019073SD ( Single Family Residence )
- Street Address: 7279 Spoonbill Lane
- Viewed: 3
- Price: $2,025,000
- Price sqft: $863
- Waterfront: No
- Year Built: 1992
- Bldg sqft: 2347
- Bedrooms: 3
- Total Baths: 3
- Full Baths: 2
- 1/2 Baths: 1
- Garage / Parking Spaces: 5
- Days On Market: 9
- Additional Information
- County: SAN DIEGO
- City: Carlsbad
- Zipcode: 92011
- Subdivision: Carlsbad West
- Provided by: Keller Williams Realty
- Contact: Ingrid Ingrid

- DMCA Notice
-
DescriptionRare single story home on the Aviara Golf Course with stunning panoramic west facing views over the rolling hills of the 17th fairway! Designed by renowned architect Bill Davidson, this enchanting sanctuary seamlessly blends luxury, comfort, & natural beauty. Wake up to sweeping views, and unwind in a luxurious custom bathroom. Entertaining is effortless in the exquisite gourmet kitchen or on the charming lighted patio, where the sunset creates an ambiance of pure relaxation! 7279 Spoonbill Lane has been meticulously maintained and upgraded by its first and unique owner. From the newly remodeled kitchen and bathroom to the newer AC and extensive hardscape renovations the owner didn't spare on expenses to upgrade her home. Take a leisurely stroll down the street to the scenic trails of the Batiquitos Lagoon Ecological Reserve or simply revel in the beauty of your own private sanctuary. This is more than a homeits a lifestyle. The Aviara Park Hyatt is the ultimate resort experience with fine dining, spa,Tennis and pickleball at your door step. The beautiful Carlsbad beaches are less than 10 mn away. 7279 Spoonbill Lane has been meticulously maintained and upgraded by its first and unique owner. From the newly remodeled kitchen and bathroom to the newer AC and extensive hardscape renovations the owner didn't spare on expenses to upgrade her home. This exceptional residence welcomes you through a paved alley and front entrance, featuring an elegant fountain with a majestic heron statue perched gracefully above, water gently flowing from its beak. The thoughtfully designed open floor plan creates an ambiance of sophistication and ease, beginning with the stunning formal living and dining rooms, showcasing travertine flooring, soaring ceilings, crown molding, and oversized windows that seamlessly blend indoor and outdoor living. Step into the secondary living room, opening to the gourmet kitchen and large patio with stunning views, and immediately understand why homes along the Aviara Golf Course are so coveted. The gourmet kitchen, another true centerpiece of the home, features top of the line cabinetry and appliances, granite countertops, and a spacious center island with seating. Enjoy cooking while entertaining, all while taking in breathtaking views of the lush golf course surroundings. The primary bedroom offers sweeping views of vibrant natural surroundings, with direct access to the patioperfect for enjoying your favorite morning drink. The primary suite also includes a spa like walk in shower, dual vanities, abundant wall to wall cabinetry, and a spacious organized walk in closet. One bedroom is designed as an office. The finished three car garage with built ins completes this ideal single level floor plan. Take a leisurely stroll down the street to the scenic trails of the Batiquitos Lagoon Ecological Reserve or simply revel in the beauty of your own private sanctuary. This is more than a homeits a lifestyle. The Aviara Park Hyatt is the ultimate resort experience with fine dining, spa,Tennis and pickleball at your door step. The beautiful Carlsbad beaches are less than 10 mn away.
Property Location and Similar Properties
Contact Patrick Adams
Schedule A Showing
Features
Appliances
- Gas Water Heater
- Dishwasher
- Microwave
- Refrigerator
- 6 Burner Stove
- Double Oven
- Gas Cooktop
Architectural Style
- Traditional
Association Amenities
- Insurance
Association Fee
- 128.00
Association Fee Frequency
- Monthly
Construction Materials
- Stucco
Cooling
- Central Air
Country
- US
Fencing
- Cross Fenced
Fireplace Features
- Family Room
- Living Room
Garage Spaces
- 3.00
Heating
- Natural Gas
- Fireplace(s)
- Forced Air
Laundry Features
- Electric Dryer Hookup
- Gas Dryer Hookup
- Individual Room
Levels
- One
Living Area Source
- Public Records
Parcel Number
- 2155904600
Parking Features
- Concrete
Pool Features
- None
Property Type
- Single Family Residence
Roof
- Concrete
Subdivision Name Other
- Carlsbad West
Uncovered Spaces
- 2.00
View
- Golf Course
Virtual Tour Url
- https://www.propertypanorama.com/instaview/snd/250019073
Year Built
- 1992
Year Built Source
- Assessor
Zoning
- R1
