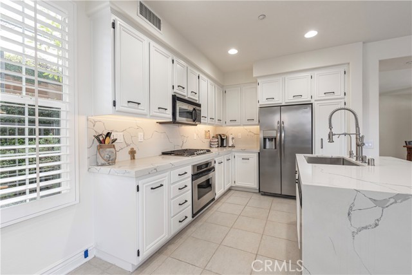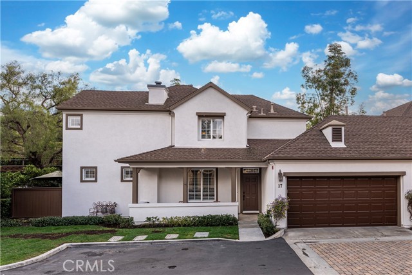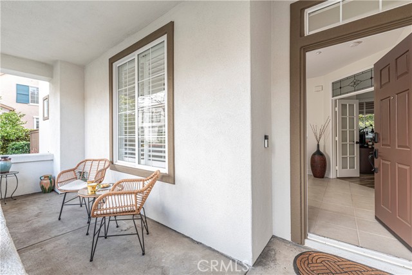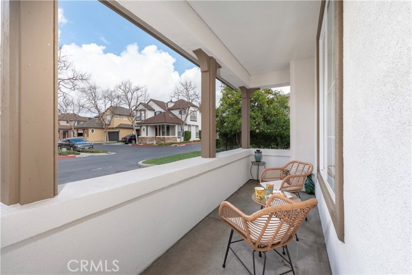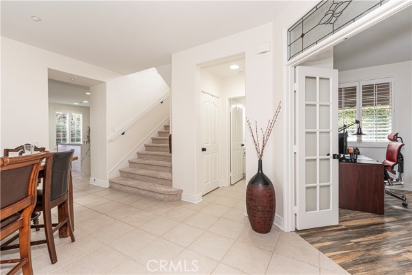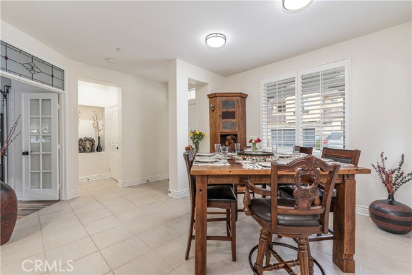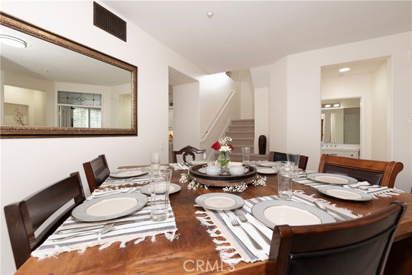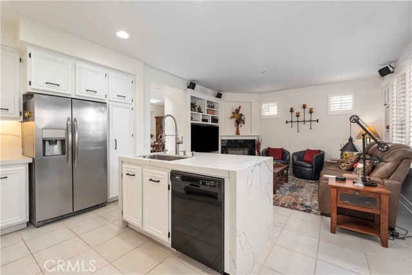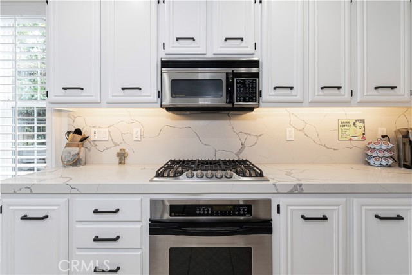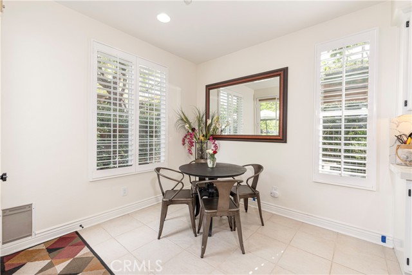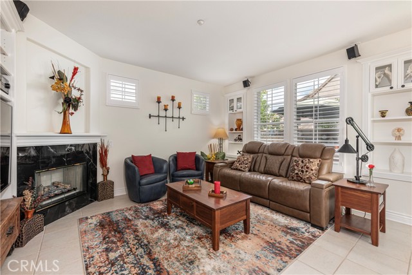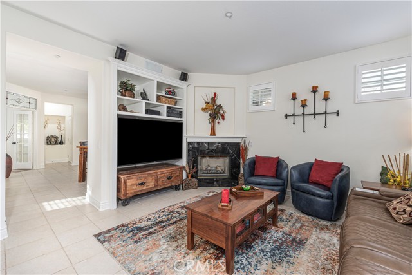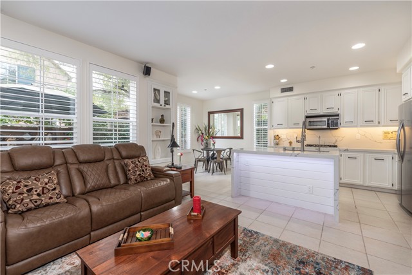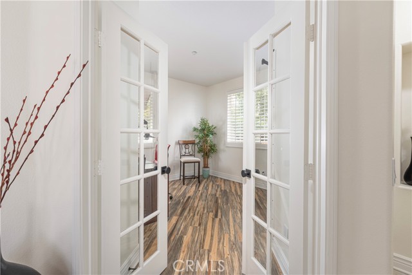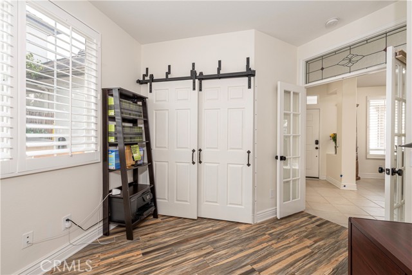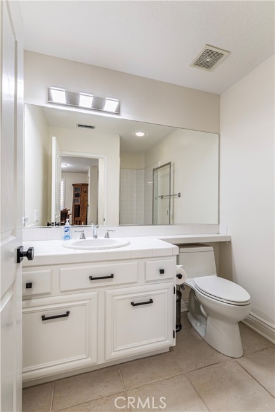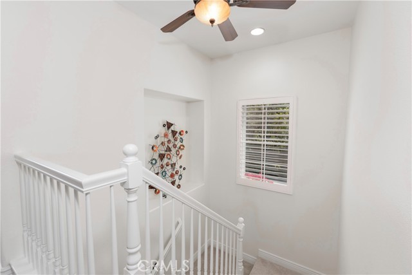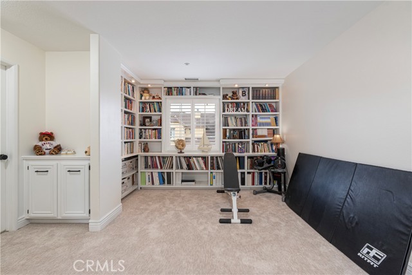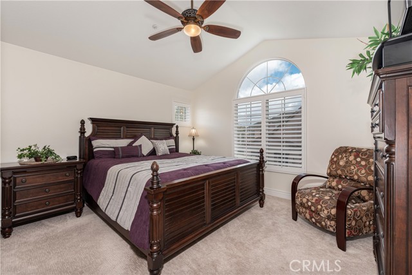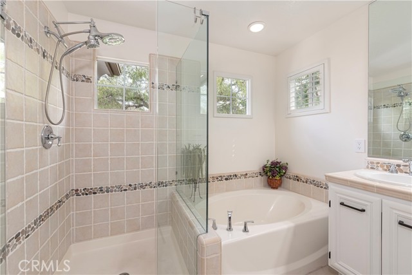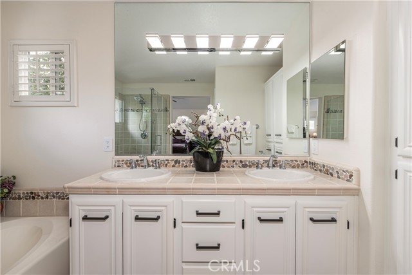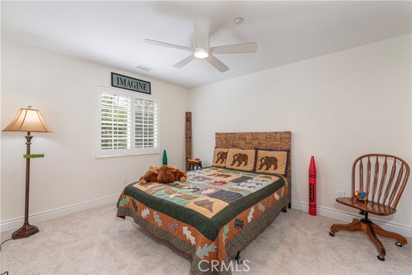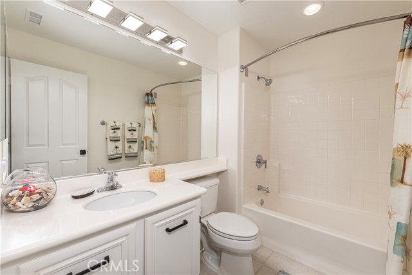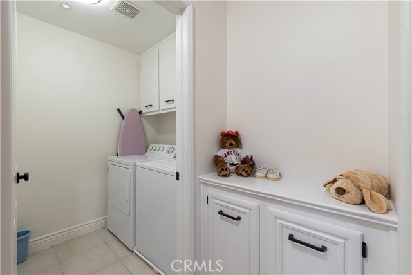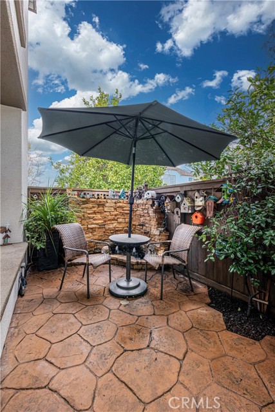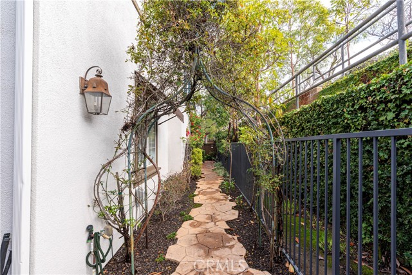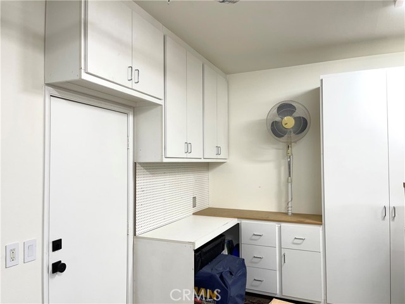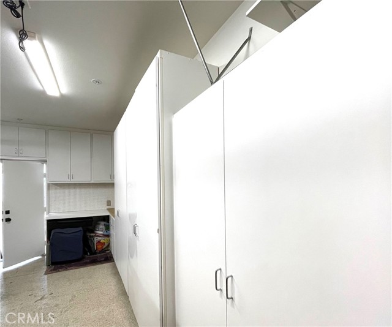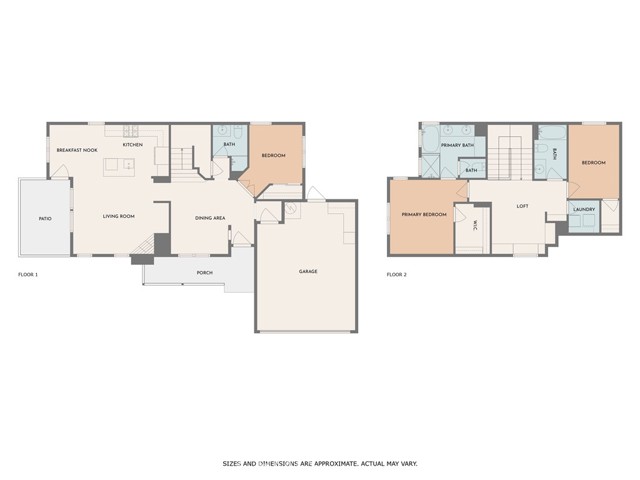37 Amesbury Court, Ladera Ranch, CA 92694
- MLS#: SB25032434 ( Townhouse )
- Street Address: 37 Amesbury Court
- Viewed: 6
- Price: $1,099,000
- Price sqft: $609
- Waterfront: Yes
- Wateraccess: Yes
- Year Built: 2000
- Bldg sqft: 1804
- Bedrooms: 3
- Total Baths: 2
- Full Baths: 2
- Garage / Parking Spaces: 2
- Days On Market: 9
- Additional Information
- County: ORANGE
- City: Ladera Ranch
- Zipcode: 92694
- Subdivision: Sycamore Grove (sygv)
- District: Capistrano Unified
- Elementary School: CHAPPA
- Middle School: LADRAN
- High School: TESERO
- Provided by: A-Team Realty
- Contact: Todd Todd

- DMCA Notice
-
DescriptionMUST SEE Beautifully updated 3 bedroom home with a loft with over 1,800 sq. ft. in the Sycamore Grove neighborhood of Ladera Ranch! This sought after floor plan, with a single shared garage wall, rarely hits the market and features a large front porch, a neighboring pocket park, a thoughtful layout, and a 2 car garage with built in storage and a workbench. The first floor includes one bedroom and a bath, a dining area, and a spacious open concept kitchen, breakfast nook, and family room. The kitchen is light and bright, featuring stunning new white quartz countertops and a striking double quartz waterfall island. A brand new stainless steel faucet and sink make this island a true showstopper. The kitchen also boasts a new gas range and freshly painted cabinets, updated with elegant black hardware. Overlooking the kitchen is a large family room with a fireplace, a built in entertainment center, surround sound, and built in bookshelves. Adjacent to the kitchen is a generous dining area, perfect for enjoying meals with family and friends. Just off the breakfast nook, the backyard offers an inviting outdoor seating area and a tranquil water feature. The yard wraps around the entire property and provides a secondary entrance through the back of the garage. Upstairs, you'll find a spacious loft with built in bookshelvesideal for a home office, playroom, or easily converted into a fourth bedroom. The second floor layout includes a sizable secondary bedroom with a ceiling fan and a walk in closet. The second bathroom, complete with a tub/shower combo, is conveniently located just outside the bedroom. Across the hall, the primary suite features lofted ceilings, a ceiling fan, and a large walk in closet. The primary bathroom is a true retreat, showcasing a beautiful stand alone shower, a large soaking tub, a dual vanity, linen storage, and a separate toilet area. Additional upgrades include plantation shutters throughout, all new light switches and outlets, a new water heater, PEX re piping (2023), ample storage, and a stunning new black quartz fireplace. As a resident, you'll enjoy access to the private Sycamore Grove pool & spa, four additional pools and clubhouses in Ladera Ranch, and top rated schools. This master planned community offers tennis and pickleball courts, scenic trails, water parks, basketball courts, farmers' markets, and exceptional dining. Come and see everything this turn key property has to offer!
Property Location and Similar Properties
Contact Patrick Adams
Schedule A Showing
Features
Appliances
- Barbecue
- Disposal
- Gas Oven
- Gas Range
- Gas Water Heater
- Microwave
- Recirculated Exhaust Fan
- Water Heater
- Water Purifier
Assessments
- None
Association Amenities
- Pickleball
- Pool
- Spa/Hot Tub
- Outdoor Cooking Area
- Picnic Area
- Playground
- Dog Park
- Tennis Court(s)
- Pets Permitted
- Other
- Maintenance Front Yard
Association Fee
- 396.00
Association Fee2
- 225.00
Association Fee2 Frequency
- Monthly
Association Fee Frequency
- Monthly
Commoninterest
- Condominium
Common Walls
- 1 Common Wall
- End Unit
- No One Above
- No One Below
Construction Materials
- Stucco
Cooling
- Central Air
Country
- US
Eating Area
- Breakfast Counter / Bar
- Breakfast Nook
- Dining Room
Elementary School
- CHAPPA
Elementaryschool
- Chapparal
Entry Location
- First floor
- no steps.
Exclusions
- Refrigerator
- Mirrors in dining room & kitchen nook
Fencing
- Wood
Fireplace Features
- Living Room
Flooring
- Carpet
- Tile
Foundation Details
- Slab
Garage Spaces
- 2.00
Heating
- Central
- Fireplace(s)
High School
- TESERO
Highschool
- Tesoro
Inclusions
- Ceiling fans(3)/bathroom lighting fixtures/ washer & dryer/ Surround sound (5 speakers
- subwoofer
- and amp)/ BBQ w/natural gas connection/ Ring doorbell/ Nest Th
Interior Features
- Built-in Features
- Ceiling Fan(s)
- Quartz Counters
- Recessed Lighting
- Wired for Sound
Laundry Features
- Dryer Included
- Inside
- Upper Level
- Washer Included
Levels
- Two
Living Area Source
- Public Records
Lockboxtype
- None
- See Remarks
Lot Features
- Back Yard
- Sprinklers In Front
- Sprinklers In Rear
Middle School
- LADRAN
Middleorjuniorschool
- Ladera Ranch
Parcel Number
- 93193079
Parking Features
- Garage - Two Door
Patio And Porch Features
- Front Porch
Pool Features
- Community
Postalcodeplus4
- 0318
Property Type
- Townhouse
Property Condition
- Turnkey
Roof
- Common Roof
School District
- Capistrano Unified
Security Features
- Carbon Monoxide Detector(s)
- Fire Sprinkler System
- Smoke Detector(s)
Sewer
- Public Sewer
Spa Features
- Community
Subdivision Name Other
- Sycamore Grove (SYGV)
Utilities
- Cable Connected
- Electricity Connected
- Natural Gas Connected
- Sewer Connected
- Water Connected
View
- None
Virtual Tour Url
- https://tour.caimagemaker.com/l/?id=182162IDX
Water Source
- Public
Window Features
- Plantation Shutters
Year Built
- 2000
Year Built Source
- Public Records
