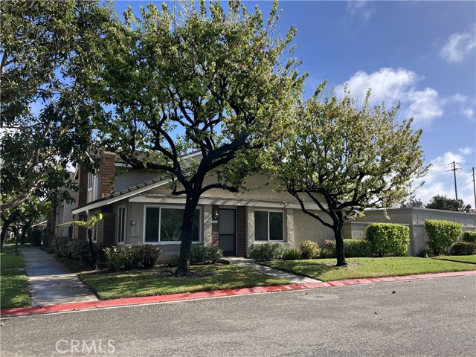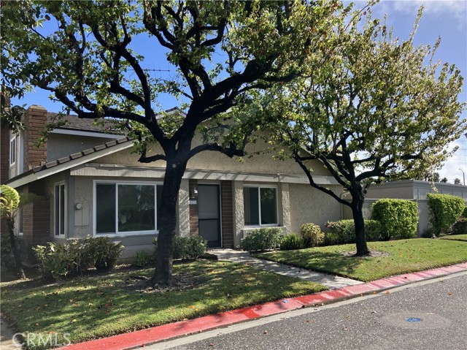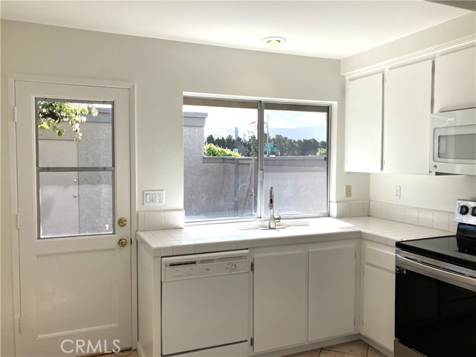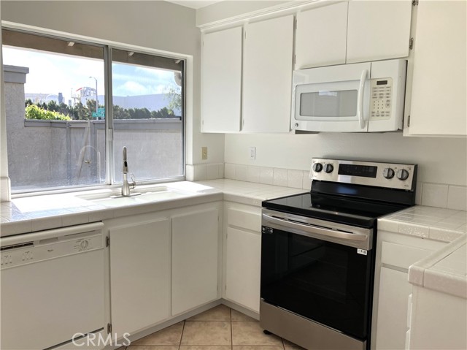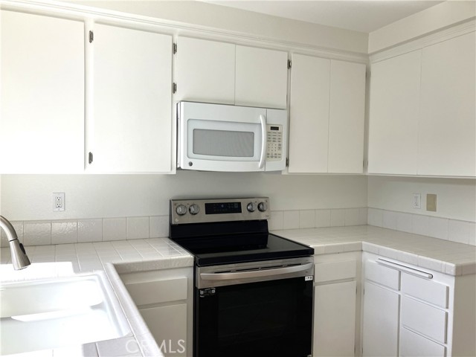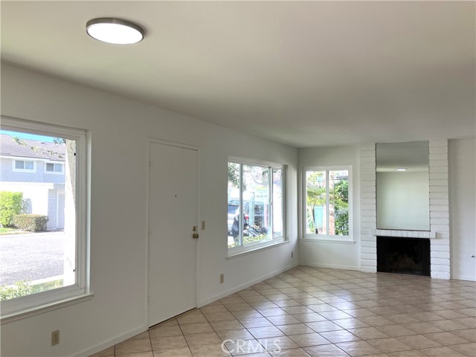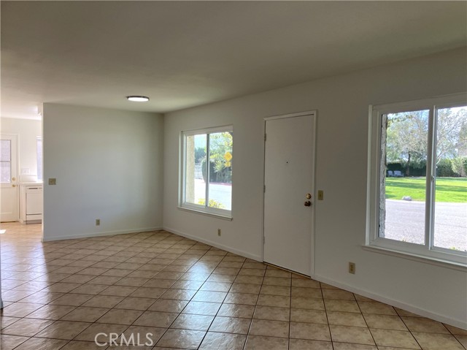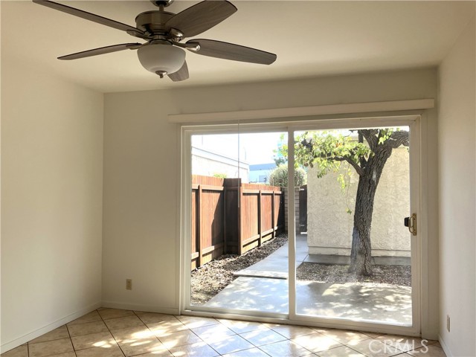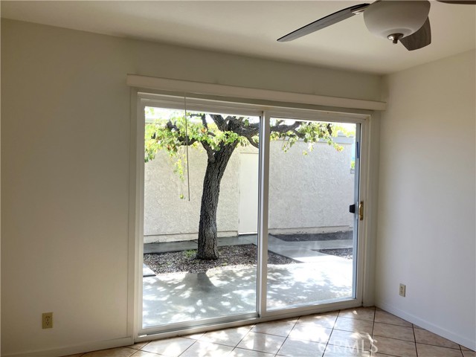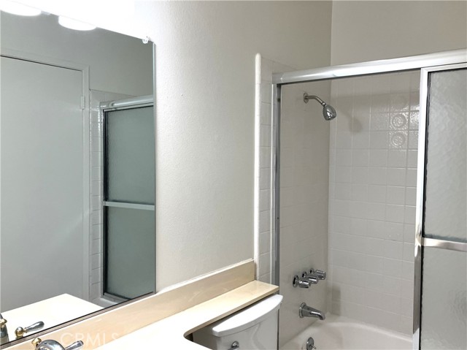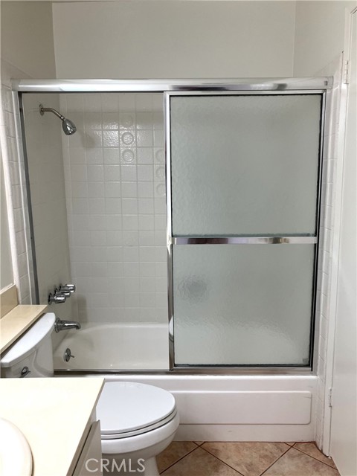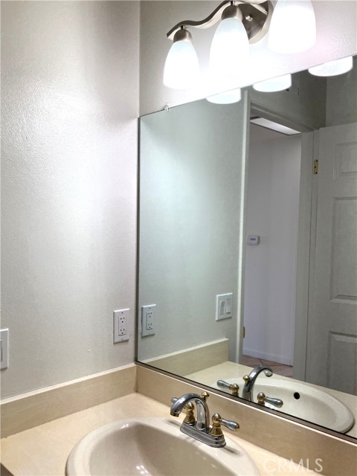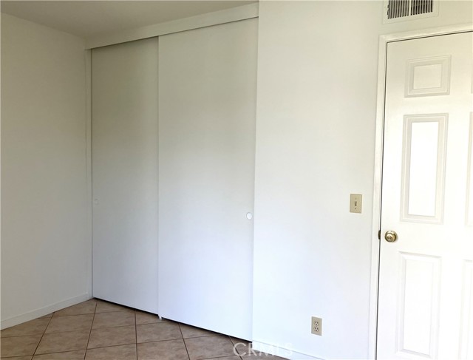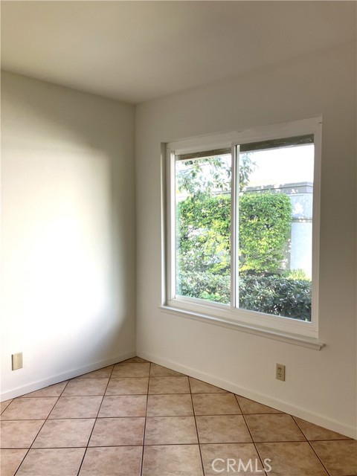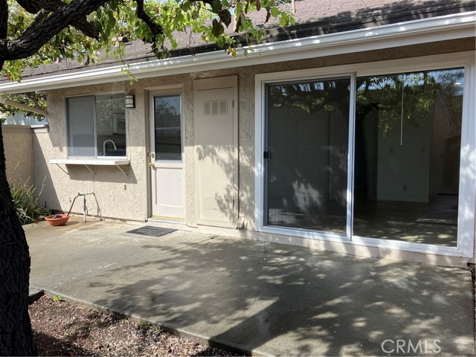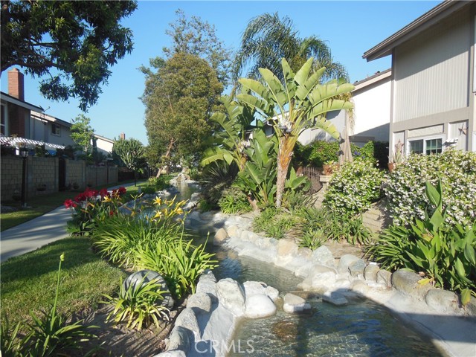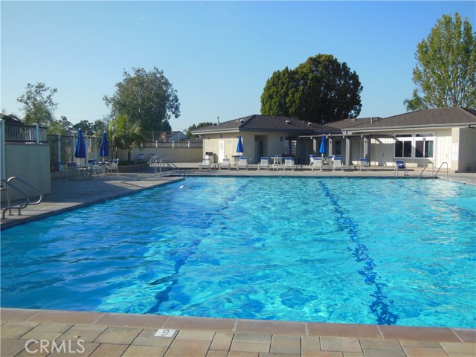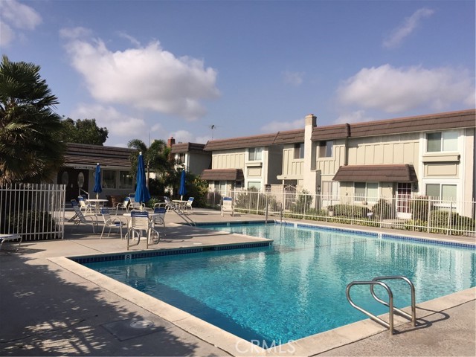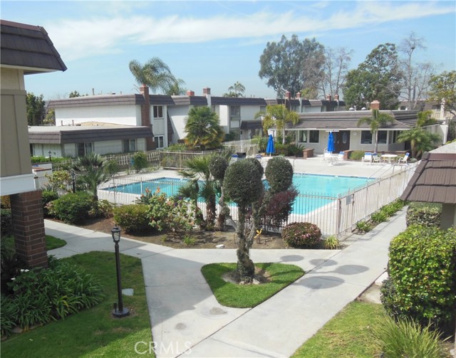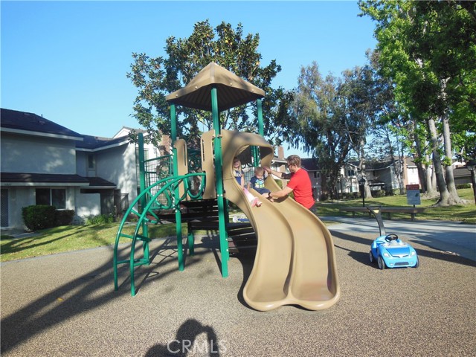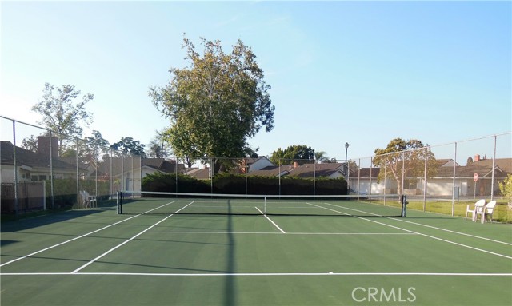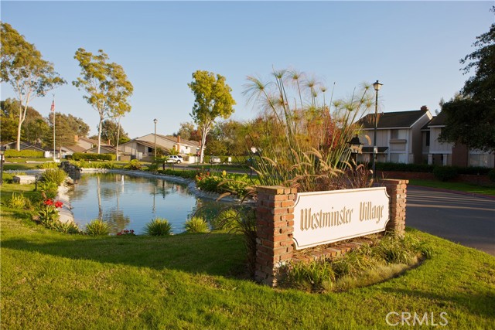5271 Victoria Place, Westminster, CA 92683
- MLS#: PW25022816 ( Single Family Residence )
- Street Address: 5271 Victoria Place
- Viewed: 3
- Price: $749,000
- Price sqft: $779
- Waterfront: No
- Year Built: 1973
- Bldg sqft: 962
- Bedrooms: 2
- Total Baths: 1
- Full Baths: 1
- Garage / Parking Spaces: 2
- Days On Market: 10
- Additional Information
- County: ORANGE
- City: Westminster
- Zipcode: 92683
- Subdivision: Village Gardens (vlgd)
- District: Huntington Beach Union High
- Elementary School: EASTWO
- Middle School: STACEY
- High School: MARWES
- Provided by: Chapman Realty
- Contact: Curtis Curtis

- DMCA Notice
-
DescriptionThis home features fabulous light making this a bright & open feeling floor plan for the perfect home. Dual paned windows, newer kitchen appliances. Master bedroom sliding glass door that opens to an enclosed patio. Westminster Village welcomes you with lovely water features, meandering streams, green belts, and pathways throughout. Four swimming pools, tennis court and childrens playgrounds. The Pacific Ocean can be accessed nearby within an easy bicycle ride. Convenient access to local shopping and the 605. 405 and 22 freeways.
Property Location and Similar Properties
Contact Patrick Adams
Schedule A Showing
Features
Appliances
- Electric Oven
- Electric Range
- Disposal
- Microwave
- Water Heater
Architectural Style
- Contemporary
Assessments
- None
Association Amenities
- Pool
- Spa/Hot Tub
- Sauna
- Barbecue
- Playground
- Tennis Court(s)
- Clubhouse
- Billiard Room
- Card Room
- Recreation Room
- Earthquake Insurance
- Maintenance Grounds
- Pets Permitted
Association Fee
- 375.00
Association Fee Frequency
- Monthly
Builder Name
- S&S Homes
Commoninterest
- Planned Development
Common Walls
- 1 Common Wall
Construction Materials
- Stucco
Cooling
- None
Country
- US
Eating Area
- In Living Room
Electric
- 220 Volts in Kitchen
- 220 Volts in Laundry
- Electricity - On Property
Elementary School
- EASTWO
Elementaryschool
- Eastwood
Entry Location
- Ground
Fencing
- Excellent Condition
- Stucco Wall
- Wood
Fireplace Features
- Living Room
- Gas
- Wood Burning
Flooring
- Tile
Foundation Details
- Slab
Garage Spaces
- 2.00
Heating
- Central
High School
- MARWES
Highschool
- Marina/Westminster
Interior Features
- Tile Counters
Laundry Features
- In Kitchen
Levels
- One
Living Area Source
- Assessor
Lockboxtype
- Supra
Lockboxversion
- Supra BT LE
Lot Features
- Back Yard
- Greenbelt
- Park Nearby
Middle School
- STACEY
Middleorjuniorschool
- Stacey
Parcel Number
- 19542354
Parking Features
- Garage
- Guest
- No Driveway
Patio And Porch Features
- Patio
- Slab
Pool Features
- Association
- Community
Postalcodeplus4
- 4847
Property Type
- Single Family Residence
Road Surface Type
- Paved
Roof
- Common Roof
- Metal
School District
- Huntington Beach Union High
Security Features
- Smoke Detector(s)
Sewer
- Public Sewer
Spa Features
- Association
- Community
Subdivision Name Other
- Village Gardens (VLGD)
Utilities
- Cable Available
- Electricity Connected
- Natural Gas Connected
- Phone Available
- Sewer Connected
- Water Connected
View
- None
Water Source
- Public
Window Features
- Casement Windows
- Double Pane Windows
- Screens
Year Built
- 1973
Year Built Source
- Assessor
