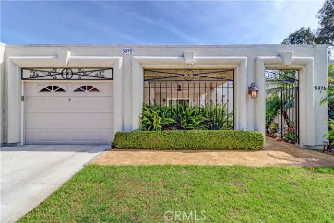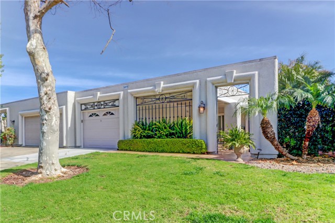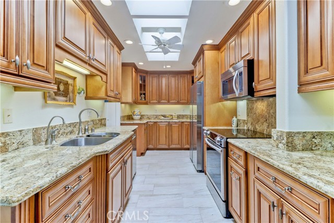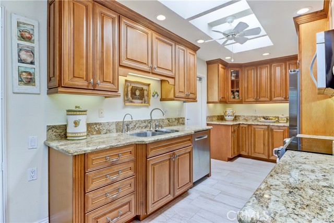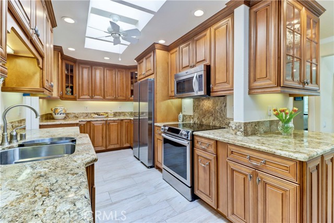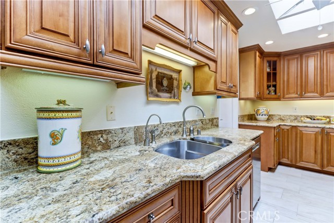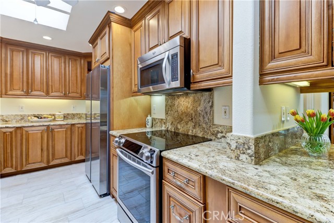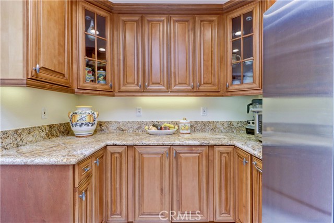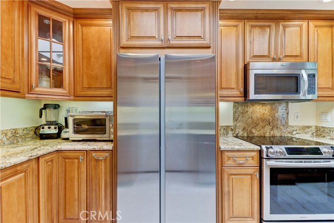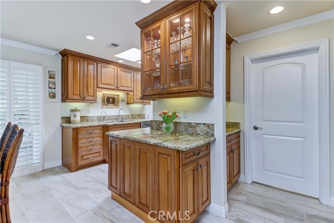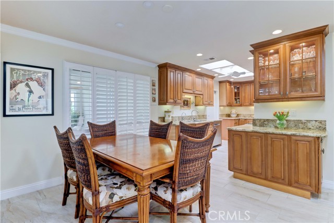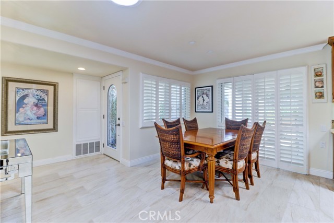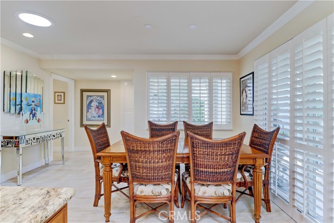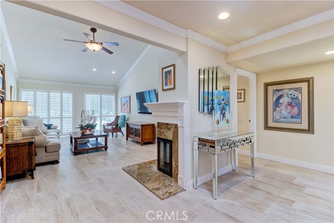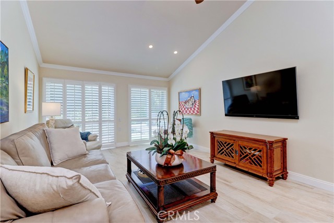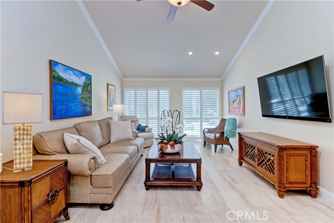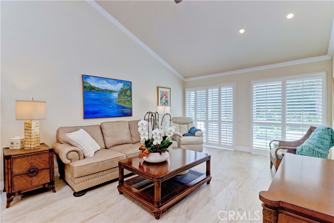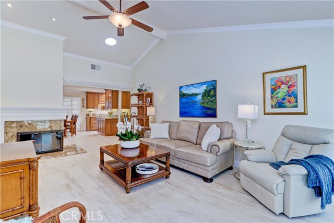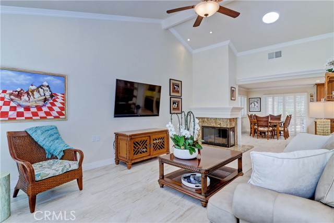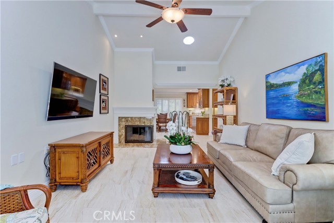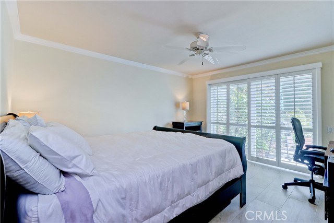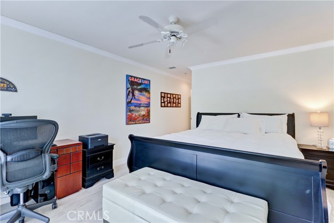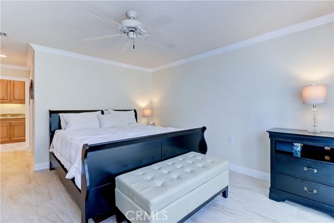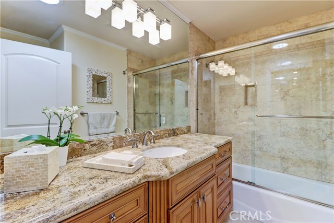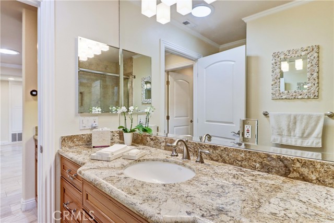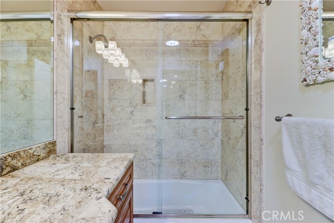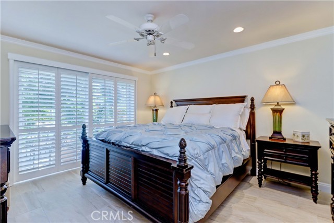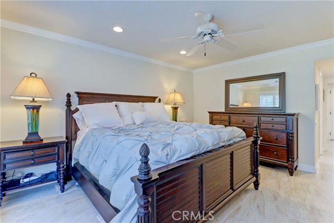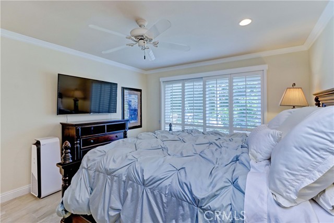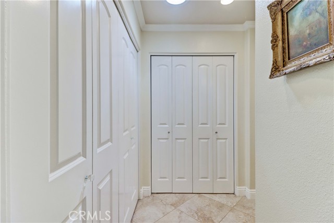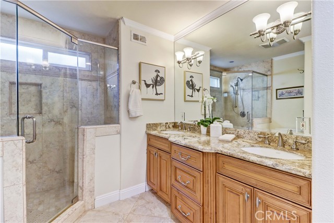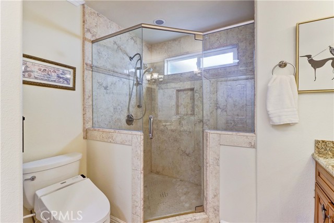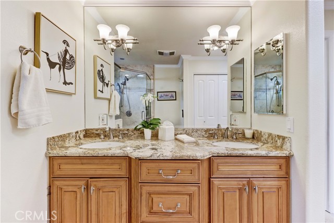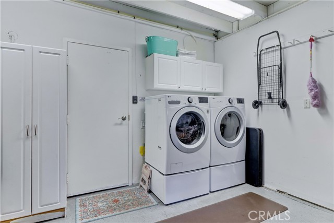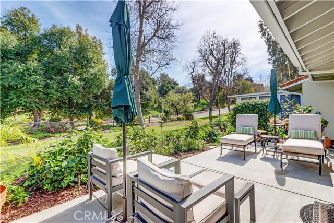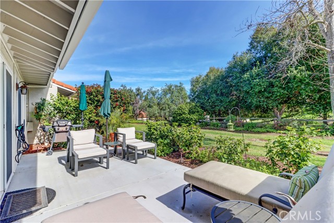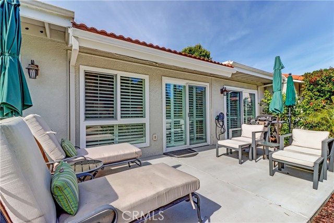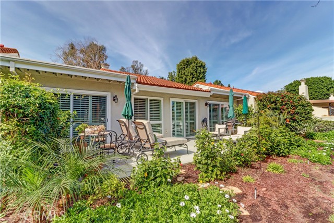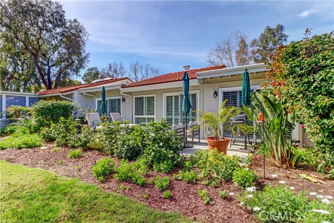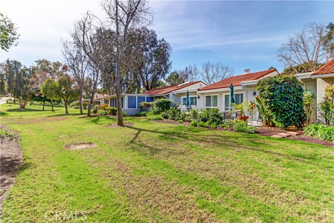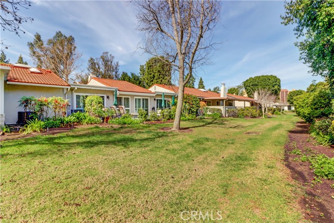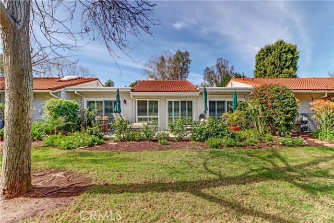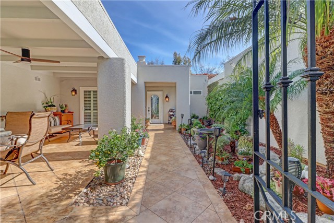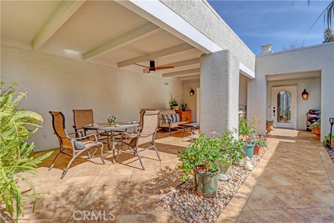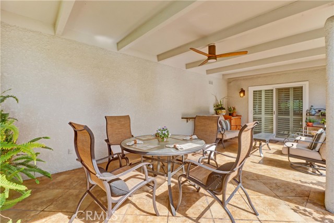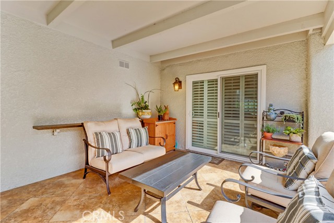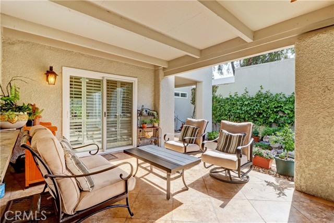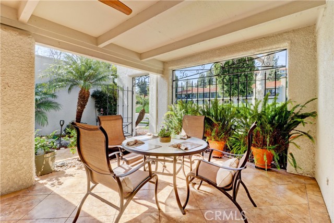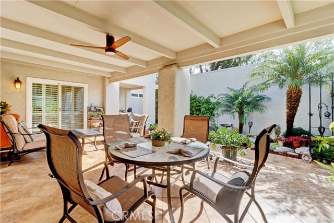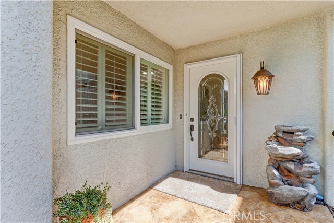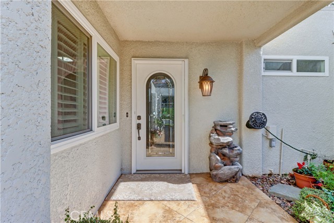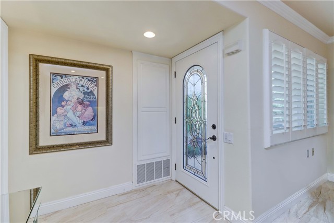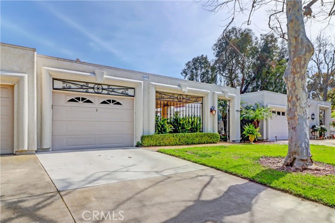5375 Avenida Sosiega B, Laguna Woods, CA 92637
Adult Community
- MLS#: OC25034823 ( Condominium )
- Street Address: 5375 Avenida Sosiega B
- Viewed: 4
- Price: $1,200,000
- Price sqft: $847
- Waterfront: No
- Year Built: 1976
- Bldg sqft: 1416
- Bedrooms: 2
- Total Baths: 1
- Full Baths: 1
- Garage / Parking Spaces: 1
- Days On Market: 8
- Additional Information
- County: ORANGE
- City: Laguna Woods
- Zipcode: 92637
- Subdivision: Leisure World (lw)
- Building: Leisure World (lw)
- District: Other
- Provided by: Century 21 Rainbow Realty
- Contact: Lisa Lisa

- DMCA Notice
-
DescriptionWelcome to 5375 B Avenida Sosiega, a stunning remodeled single level, two bedroom, two bath CASA ROSA residence in the Laguna Woods senior community. This popular floorplan offers twin primary bedrooms separated by an expansive central living room. With excellent curb appeal, the entry to this residence will impress guests with immaculate landscaping and a gorgeous custom front door with decorative glass inserts. The spacious living room features a cathedral ceiling, wood burning fireplace, convenient access to the rear patio via a glass slider and easily accommodates various configurations of large furnishings. The kitchen is a chefs dream with ample cabinetry and countertop space. Kitchen features include a large skylight, elegant wood cabinetry, stainless steel appliances, beautiful granite countertops, soft close drawers, lazy susans and convenient pull outs in many of the cabinets. One bedroom features a large walk in closet. Both bedroom closets feature custom built cabinets and shelving carefully designed to maximize the storage space. One bathroom is en suite and features dual sinks and an expanded walk in shower while the other features a tub/shower combo. Amenities include central heat and air, smooth ceilings, crown molding, dual pane windows, plantation shutters and luxurious ceramic tile flooring. Additional bonus features include a brand new water heater and solar tubes that bring natural sunlight into the residence throughout the day. Ceiling fans can be found in the living room, kitchen, both bedrooms and the front patio. This residence features two large patios making this property ideal for large scale outdoor entertaining. The covered front patio is perfect in any weather for year round entertaining, dining or simply quiet relaxation. The open rear patio looks onto a wide grassy area extending the length of the residence and offers a lovely panoramic neighborhood view with countless trees. The single car garage has epoxy flooring, LG washer dryer, additional storage capacity and convenient direct access into the residence via a service door into the kitchen. The driveway easily accommodates an additional vehicle and there is ample street parking for guests. Do not miss this impressive luxury home!
Property Location and Similar Properties
Contact Patrick Adams
Schedule A Showing
Features
Accessibility Features
- No Interior Steps
Appliances
- Dishwasher
- Electric Range
- Electric Water Heater
- Disposal
- Microwave
- Refrigerator
- Water Heater
Assessments
- None
Association Amenities
- Pickleball
- Pool
- Spa/Hot Tub
- Golf Course
- Tennis Court(s)
- Paddle Tennis
- Bocce Ball Court
- Other Courts
- Horse Trails
- Gym/Ex Room
- Clubhouse
- Billiard Room
- Card Room
- Banquet Facilities
- Recreation Room
- Meeting Room
- Common RV Parking
- Cable TV
- Insurance
- Maintenance Grounds
- Trash
- Sewer
- Water
- Pets Permitted
- Management
- Security
- Controlled Access
- Maintenance Front Yard
Association Fee
- 855.00
Association Fee Frequency
- Monthly
Builder Model
- Casa Rosa
Commoninterest
- Condominium
Common Walls
- 2+ Common Walls
- No One Above
- No One Below
Cooling
- Central Air
Country
- US
Door Features
- Service Entrance
- Sliding Doors
Eating Area
- Dining Ell
Fireplace Features
- Living Room
- Wood Burning
Flooring
- Tile
Garage Spaces
- 1.00
Heating
- Central
Interior Features
- Cathedral Ceiling(s)
- Ceiling Fan(s)
- Crown Molding
- Granite Counters
- Recessed Lighting
Laundry Features
- Dryer Included
- Electric Dryer Hookup
- In Garage
- Washer Hookup
- Washer Included
Levels
- One
Living Area Source
- Assessor
Lockboxtype
- Supra
Lockboxversion
- Supra BT LE
Lot Features
- Landscaped
Parcel Number
- 93465007
Parking Features
- Assigned
- Direct Garage Access
- Garage
- Garage Faces Front
- Garage - Single Door
- Garage Door Opener
- Permit Required
Patio And Porch Features
- Covered
- Patio
Pool Features
- Association
Property Type
- Condominium
Property Condition
- Updated/Remodeled
School District
- Other
Security Features
- 24 Hour Security
- Gated with Attendant
- Gated Community
- Smoke Detector(s)
Sewer
- Public Sewer
Spa Features
- Association
Subdivision Name Other
- Leisure World (LW)
View
- Neighborhood
- Panoramic
- Park/Greenbelt
Water Source
- Public
Window Features
- Double Pane Windows
- Plantation Shutters
- Screens
- Skylight(s)
Year Built
- 1976
Year Built Source
- Assessor
