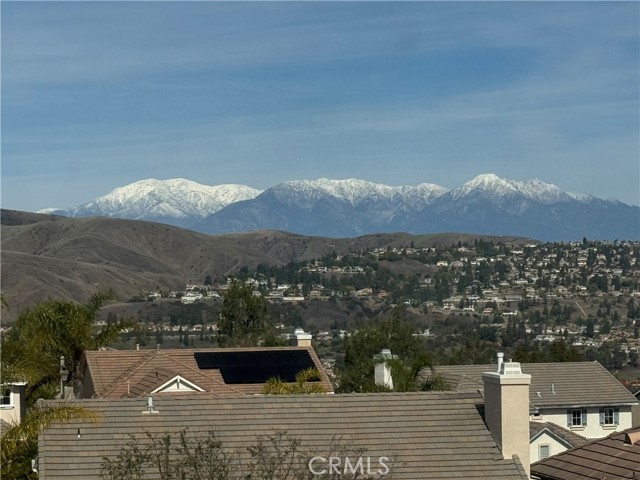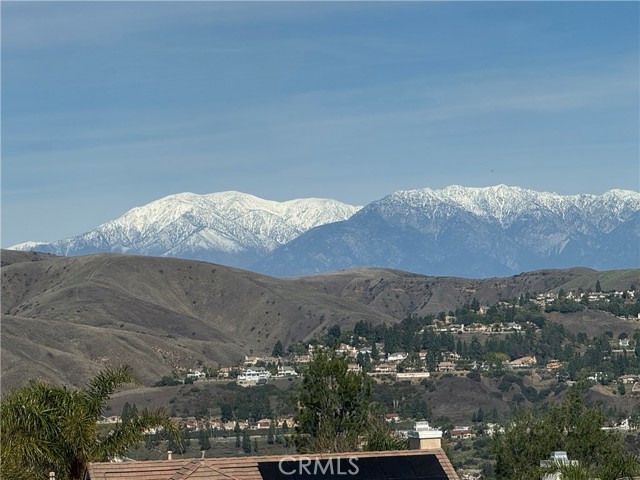8851 Heatherwood Road, Anaheim Hills, CA 92808
- MLS#: PW25034736 ( Single Family Residence )
- Street Address: 8851 Heatherwood Road
- Viewed: 6
- Price: $1,335,000
- Price sqft: $580
- Waterfront: Yes
- Wateraccess: Yes
- Year Built: 1999
- Bldg sqft: 2303
- Bedrooms: 4
- Total Baths: 3
- Full Baths: 3
- Garage / Parking Spaces: 2
- Days On Market: 7
- Additional Information
- County: ORANGE
- City: Anaheim Hills
- Zipcode: 92808
- Subdivision: Cambria (camb)
- District: Orange Unified
- Elementary School: RUNSPR
- Middle School: ELRAN
- High School: CANYON
- Provided by: Oaktree Realtors
- Contact: Chris Chris

- DMCA Notice
-
DescriptionProfessional photos will be posted this Thurs 2/20 ~ Welcome to 8851 Heatherwood tucked away high in the hills of beautiful Anaheim Hills ~ This home is situated in the Cambria development on a cul de sac street which features views of city lights mountains hills ~ The home includes a light and bright open floor plan with walls of windows ~ There is a open concept kitchen overlooking the family room with sit down island / cozy eating nook / granite tile counters / fireplace / stainless appliances ~ 4 bedrooms with 3 full baths and a generous loft ~ Home was built new as a 4 bedroom with main floor bedroom having a window opening to family room perfect for home office (Could easily be converted back to a bedroom which includes an adjacent full bath) ~ New wood like luxury vinyl was recently installed throughout the entire home ~ Plantations shutters are throughout ~ The oversized primary suite features forever views dual walk/in closets and sinks separate soaking tub and shower ~ Large open upstairs loft has endless use options ~ Upper landing features a built in desk with 2 adjacent secondary bedrooms that share a bath with dual sinks ~ Convenient upstairs laundry room with washer/dryer included ~ The private rear yard features a generous slate surface patio space and wide open views ~ Attends coveted Running Springs Elementary El Rancho Middle Canyon High ~ Convenient to shopping restaurants freeway toll road parks hiking/biking trails ~ Low $110 HOA dues / 1.10% property tax rate / no mello roos
Property Location and Similar Properties
Contact Patrick Adams
Schedule A Showing
Features
Appliances
- Dishwasher
- Free-Standing Range
- Disposal
- Gas Cooktop
- Microwave
- Refrigerator
Architectural Style
- Contemporary
Assessments
- Special Assessments
Association Amenities
- Other
Association Fee
- 110.00
Association Fee Frequency
- Monthly
Commoninterest
- Condominium
Common Walls
- No Common Walls
Cooling
- Central Air
Country
- US
Eating Area
- Breakfast Counter / Bar
- Breakfast Nook
- In Living Room
Elementary School
- RUNSPR
Elementaryschool
- Running Springs
Exclusions
- Soft water and reverse osmosis is leased
Fencing
- Stucco Wall
- Vinyl
Fireplace Features
- Family Room
Flooring
- See Remarks
Foundation Details
- Slab
Garage Spaces
- 2.00
Heating
- Forced Air
High School
- CANYON2
Highschool
- Canyon
Inclusions
- Washer/Dryer/Refrigerator Included ~ 2 Attached Tv's negotiable
Interior Features
- Granite Counters
- High Ceilings
- Open Floorplan
- Recessed Lighting
Laundry Features
- Dryer Included
- Individual Room
- Upper Level
- Washer Included
Levels
- Two
Living Area Source
- Assessor
Lockboxtype
- Supra
Lot Features
- Back Yard
- Front Yard
- Level
- Zero Lot Line
Middle School
- ELRAN
Middleorjuniorschool
- El Rancho
Parcel Number
- 93044911
Parking Features
- Direct Garage Access
- Driveway Level
- Garage Faces Front
- Garage - Two Door
- Garage Door Opener
Patio And Porch Features
- Front Porch
Pool Features
- None
Property Type
- Single Family Residence
Property Condition
- Updated/Remodeled
Roof
- Tile
School District
- Orange Unified
Security Features
- Carbon Monoxide Detector(s)
- Smoke Detector(s)
Sewer
- Public Sewer
Spa Features
- None
Subdivision Name Other
- Cambria (CAMB)
Utilities
- Cable Available
- Electricity Connected
- Natural Gas Connected
- Sewer Connected
- Water Connected
View
- Canyon
- City Lights
- Hills
- Mountain(s)
Water Source
- Public
Window Features
- Plantation Shutters
Year Built
- 1999
Year Built Source
- Assessor



